Foyer Design Ideas with Black Floor
Refine by:
Budget
Sort by:Popular Today
161 - 180 of 513 photos
Item 1 of 3
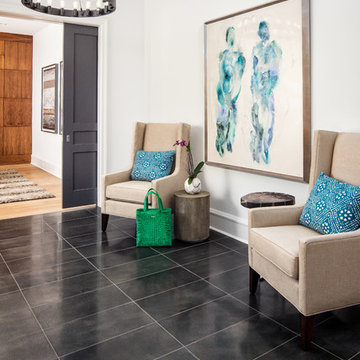
Interior Designer - KBN Interiors
Builder - Chiott Custom Homes
Photographer - Joe Purvis Photography
Transitional foyer in Charlotte with white walls, ceramic floors, a single front door, a metal front door and black floor.
Transitional foyer in Charlotte with white walls, ceramic floors, a single front door, a metal front door and black floor.
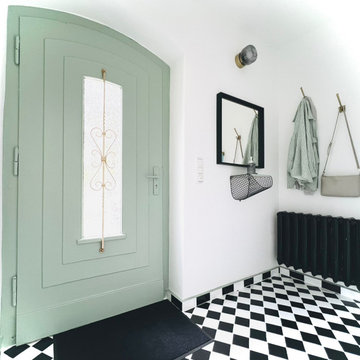
Dieser Windfang aus den 1956 wurde seiner Zeit angepasst und rund erneuert. Eine neue Fließen Farbe in Schwarz/weiß und das streichen der Tür in einem hellen türkis lässt den Windfang heller und größer wirken. Notwendig waren eine Ablage, ein Spiegel, Licht und Wandhacken. hierfür wurden die modernen Elemente auf die Planung der Neuerungen abgestimmt.
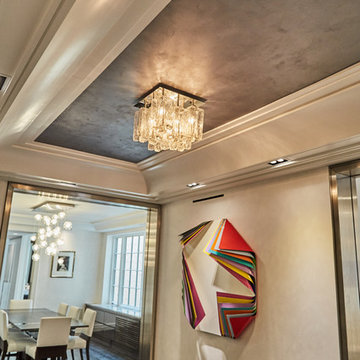
This is an example of a mid-sized contemporary foyer in New York with white walls, dark hardwood floors, a light wood front door and black floor.
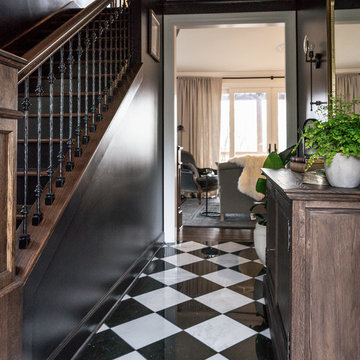
Leslie Brown
Design ideas for a mid-sized transitional foyer in Nashville with black walls, marble floors, a single front door, a black front door and black floor.
Design ideas for a mid-sized transitional foyer in Nashville with black walls, marble floors, a single front door, a black front door and black floor.
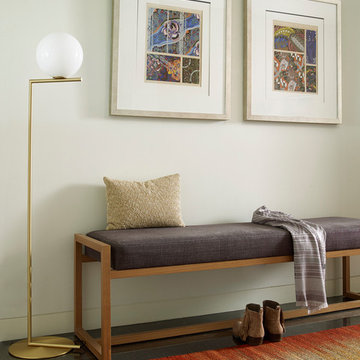
Form followed function in this foyer. Deceptively simple forms all work in concert, and are softened by textures of the bench fabric, rug and art above.
Photo by: Tria Giovan
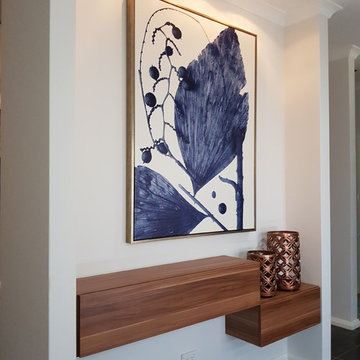
Push to open flap down compartments provide safe storage and easy access for keys and other items, leaving the surface clutter free.
Interior and furniture design - despina design
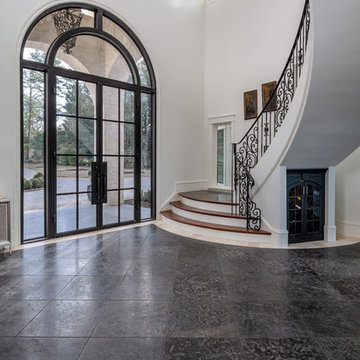
Nedoff Fotography
Expansive mediterranean foyer in Charlotte with white walls, a double front door, a glass front door, black floor and travertine floors.
Expansive mediterranean foyer in Charlotte with white walls, a double front door, a glass front door, black floor and travertine floors.
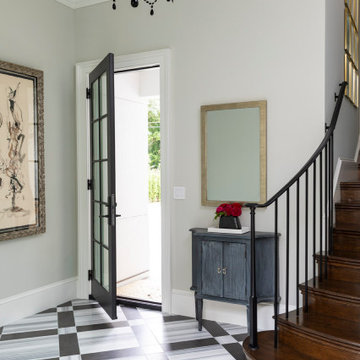
Martha O'Hara Interiors, Interior Design & Photo Styling | Elevation Homes, Builder | Troy Thies, Photography | Murphy & Co Design, Architect |
Please Note: All “related,” “similar,” and “sponsored” products tagged or listed by Houzz are not actual products pictured. They have not been approved by Martha O’Hara Interiors nor any of the professionals credited. For information about our work, please contact design@oharainteriors.com.
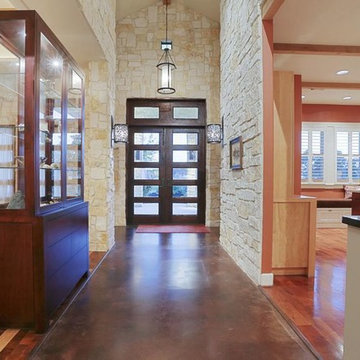
Purser Architectural Custom Home Design built by CAM Builders LLC
Inspiration for a mid-sized country foyer in Houston with white walls, concrete floors, a double front door, a dark wood front door and black floor.
Inspiration for a mid-sized country foyer in Houston with white walls, concrete floors, a double front door, a dark wood front door and black floor.
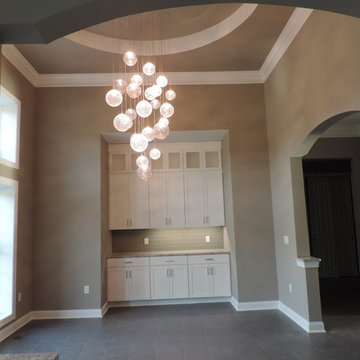
This is an example of a contemporary foyer in Philadelphia with grey walls and black floor.
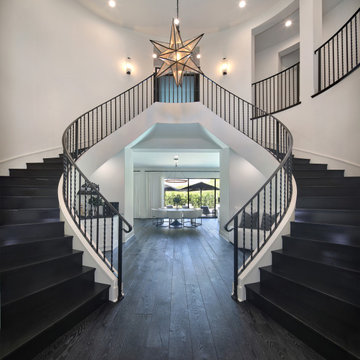
Double staircase entry
Expansive modern foyer in Orange County with white walls, dark hardwood floors, a single front door, a black front door and black floor.
Expansive modern foyer in Orange County with white walls, dark hardwood floors, a single front door, a black front door and black floor.
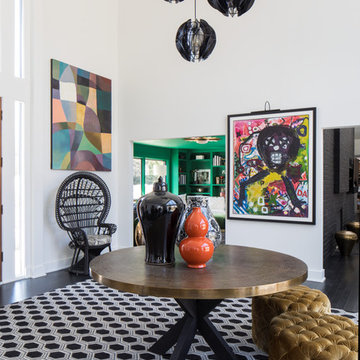
Photo of a large transitional foyer in Indianapolis with grey walls, dark hardwood floors and black floor.
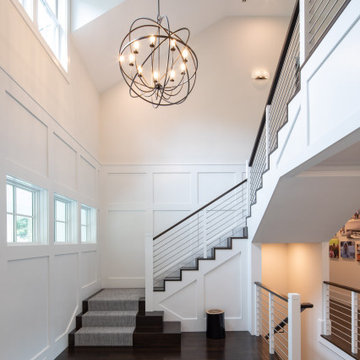
Front Foyer
Large country foyer in Boston with white walls, dark hardwood floors, a single front door, a black front door and black floor.
Large country foyer in Boston with white walls, dark hardwood floors, a single front door, a black front door and black floor.
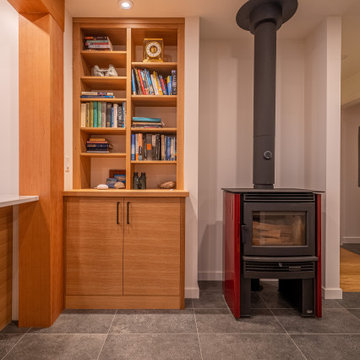
The original interior for Thetis Transformation was dominated by wood walls, cabinetry, and detailing. The space felt dark and did not capture the ocean views well. It also had many types of flooring. One of the primary goals was to brighten the space, while maintaining the warmth and history of the wood. We reduced eave overhangs and expanded a few window openings. We reused some of the original wood for new detailing, shelving, and furniture.
The electrical panel for Thetis Transformation was updated and relocated. In addition, a new Heat Pump system replaced the electric furnace, and a new wood stove was installed. We also upgraded the windows for better thermal comfort.
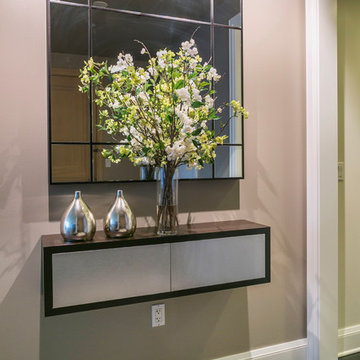
Inspiration for a small contemporary foyer in New York with beige walls, dark hardwood floors, a single front door, a light wood front door and black floor.
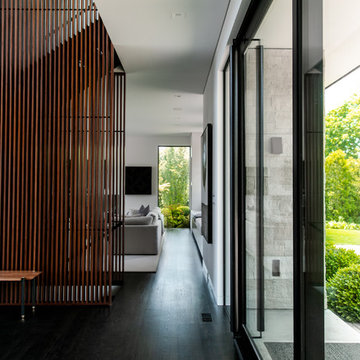
Double-height entry with clear view from front to pool and pool house in backyard. Stained white oak wood floor.
Inspiration for a large contemporary foyer in New York with white walls, dark hardwood floors, a pivot front door, a glass front door and black floor.
Inspiration for a large contemporary foyer in New York with white walls, dark hardwood floors, a pivot front door, a glass front door and black floor.
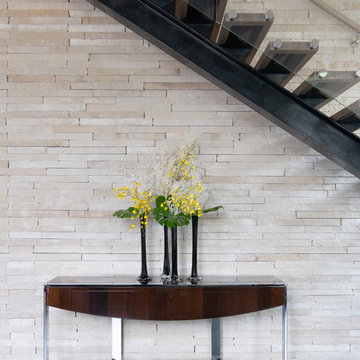
Brad Haines knows a thing or two about building things. The intensely creative and innovative founder of Oklahoma City-based Haines Capital is the driving force behind numerous successful companies including Bank 7 (NASDAQ BSVN), which proudly reported record year-end earnings since going public in September of last year. He has beautifully built, renovated, and personally thumb printed all of his commercial spaces and residences. “Our theory is to keep things sophisticated but comfortable,” Brad says.
That’s the exact approach he took in his personal haven in Nichols Hills, Oklahoma. Painstakingly renovated over the span of two years by Candeleria Foster Design-Build of Oklahoma City, his home boasts museum-white, authentic Venetian plaster walls and ceilings; charcoal tiled flooring; imported marble in the master bath; and a pretty kitchen you’ll want to emulate.
Reminiscent of an edgy luxury hotel, it is a vibe conjured by Cantoni designer Nicole George. “The new remodel plan was all about opening up the space and layering monochromatic color with lots of texture,” says Nicole, who collaborated with Brad on two previous projects. “The color palette is minimal, with charcoal, bone, amber, stone, linen and leather.”
“Sophisticated“Sophisticated“Sophisticated“Sophisticated“Sophisticated
Nicole helped oversee space planning and selection of interior finishes, lighting, furnishings and fine art for the entire 7,000-square-foot home. It is now decked top-to-bottom in pieces sourced from Cantoni, beginning with the custom-ordered console at entry and a pair of Glacier Suspension fixtures over the stairwell. “Every angle in the house is the result of a critical thought process,” Nicole says. “We wanted to make sure each room would be purposeful.”
To that end, “we reintroduced the ‘parlor,’ and also redefined the formal dining area as a bar and drink lounge with enough space for 10 guests to comfortably dine,” Nicole says. Brad’s parlor holds the Swing sectional customized in a silky, soft-hand charcoal leather crafted by prominent Italian leather furnishings company Gamma. Nicole paired it with the Kate swivel chair customized in a light grey leather, the sleek DK writing desk, and the Black & More bar cabinet by Malerba. “Nicole has a special design talent and adapts quickly to what we expect and like,” Brad says.
To create the restaurant-worthy dining space, Nicole brought in a black-satin glass and marble-topped dining table and mohair-velvet chairs, all by Italian maker Gallotti & Radice. Guests can take a post-dinner respite on the adjoining room’s Aston sectional by Gamma.
In the formal living room, Nicole paired Cantoni’s Fashion Affair club chairs with the Black & More cocktail table, and sofas sourced from Désirée, an Italian furniture upholstery company that creates cutting-edge yet comfortable pieces. The color-coordinating kitchen and breakfast area, meanwhile, hold a set of Guapa counter stools in ash grey leather, and the Ray dining table with light-grey leather Cattelan Italia chairs. The expansive loggia also is ideal for entertaining and lounging with the Versa grand sectional, the Ido cocktail table in grey aged walnut and Dolly chairs customized in black nubuck leather. Nicole made most of the design decisions, but, “she took my suggestions seriously and then put me in my place,” Brad says.
She had the master bedroom’s Marlon bed by Gamma customized in a remarkably soft black leather with a matching stitch and paired it with onyx gloss Black & More nightstands. “The furnishings absolutely complement the style,” Brad says. “They are high-quality and have a modern flair, but at the end of the day, are still comfortable and user-friendly.”
The end result is a home Brad not only enjoys, but one that Nicole also finds exceptional. “I honestly love every part of this house,” Nicole says. “Working with Brad is always an adventure but a privilege that I take very seriously, from the beginning of the design process to installation.”
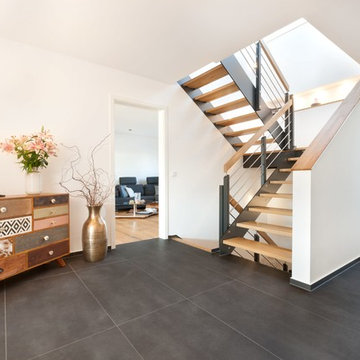
Über den hellen Eingangsbereich erschließen sich die Räume des Erdgeschosses.
Mid-sized contemporary foyer in Stuttgart with white walls, ceramic floors, a single front door, a gray front door and black floor.
Mid-sized contemporary foyer in Stuttgart with white walls, ceramic floors, a single front door, a gray front door and black floor.
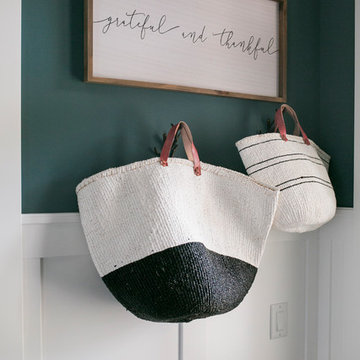
This dark and saturated color is a bold choice for the entry. The wall paneling balances out the dark color and provides interest.
Inspiration for a mid-sized country foyer in Other with green walls, porcelain floors and black floor.
Inspiration for a mid-sized country foyer in Other with green walls, porcelain floors and black floor.
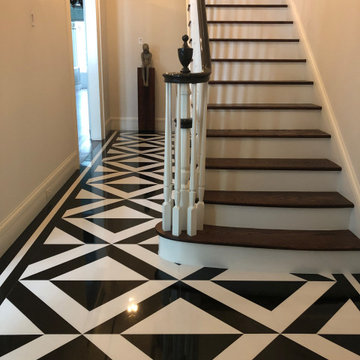
Geometric black and white marble floor with triple border
Large transitional foyer in New York with white walls, marble floors, a double front door, a dark wood front door and black floor.
Large transitional foyer in New York with white walls, marble floors, a double front door, a dark wood front door and black floor.
Foyer Design Ideas with Black Floor
9