Foyer Design Ideas with Brick Floors
Refine by:
Budget
Sort by:Popular Today
41 - 60 of 176 photos
Item 1 of 3
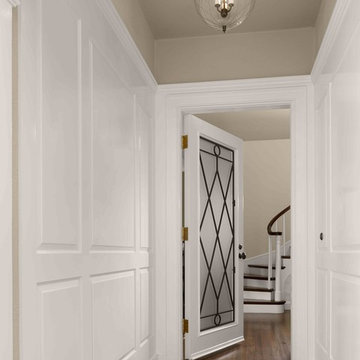
Mid-sized transitional foyer in San Francisco with white walls, brick floors, a white front door and a single front door.
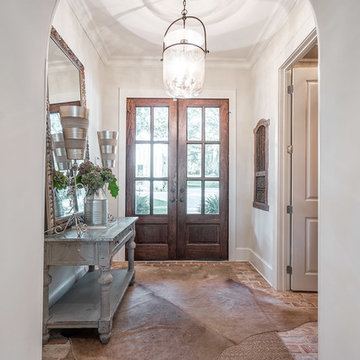
Greg Riegler Photography
Photo of a foyer in Other with white walls, brick floors, a double front door and a medium wood front door.
Photo of a foyer in Other with white walls, brick floors, a double front door and a medium wood front door.
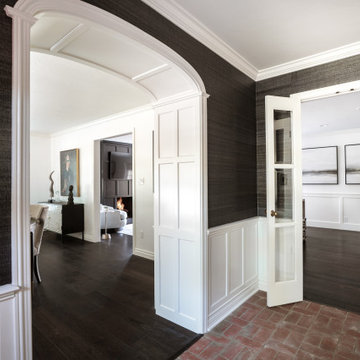
Phillip Jeffries grass cloth papers the walls of the entry. Original brick floors look beautiful with the ebony wood floors adjoining. A paneled arched entry to the dining room hints of formality.
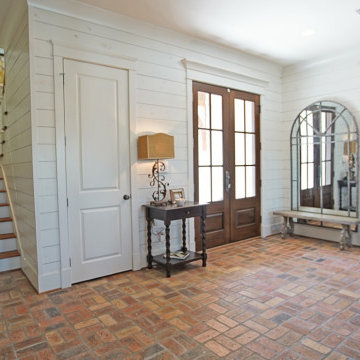
The living room has white ship lap walls and split brick floors. There are french doors leading to a porch overlooking the water. There is wood flooring matching the stained wooden columns and beams. There is a sliding wooden barn door to add to the rustic appeal of the room. Designed by Bob Chatham Custom Home Design and build by Phillip Vlahos of VDT Construction.
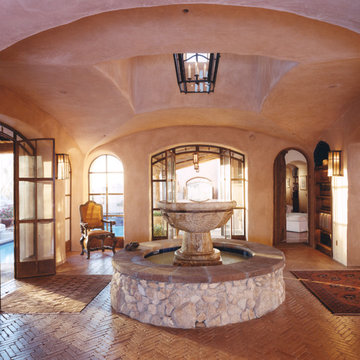
Inspiration for a mid-sized foyer with beige walls, brick floors, a double front door, a glass front door and red floor.
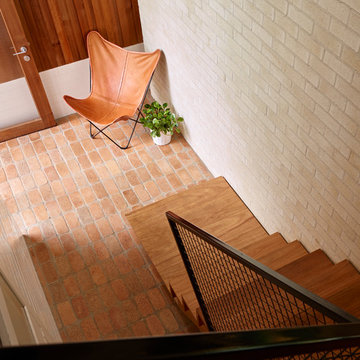
Photography - Scott Burrows
Design ideas for a large modern foyer in Brisbane with brick floors, a single front door and a glass front door.
Design ideas for a large modern foyer in Brisbane with brick floors, a single front door and a glass front door.
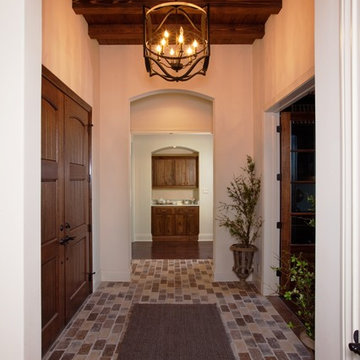
Inspiration for a traditional foyer in Austin with white walls, brick floors, a double front door and a dark wood front door.
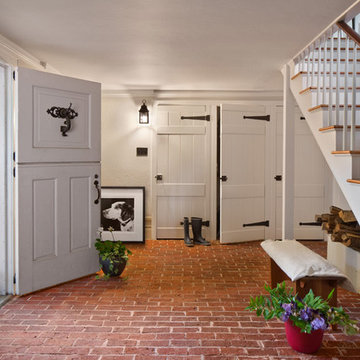
© Anthony Crisafulli 2015
This is an example of a country foyer in Providence with white walls, brick floors, a dutch front door and a white front door.
This is an example of a country foyer in Providence with white walls, brick floors, a dutch front door and a white front door.
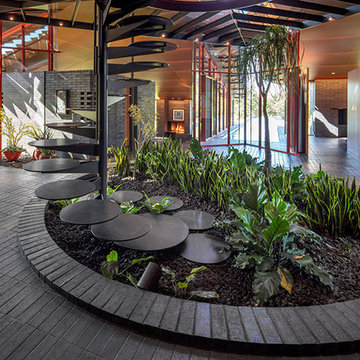
This is an example of a foyer in Kansas City with brick floors and black floor.
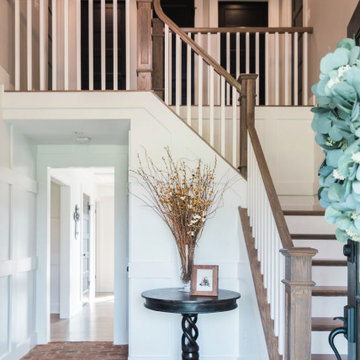
Photo of a mid-sized country foyer in Baltimore with white walls, brick floors, a single front door, a black front door and red floor.
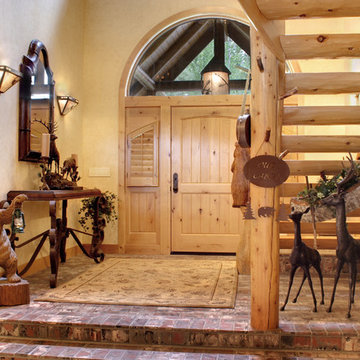
Bears and deer extend a warm welcome in the entryway. The log staircase leads up to the second floor of the home. Photo by Junction Image Co.
Photo of a mid-sized eclectic foyer in Los Angeles with beige walls, brick floors, a single front door and a light wood front door.
Photo of a mid-sized eclectic foyer in Los Angeles with beige walls, brick floors, a single front door and a light wood front door.
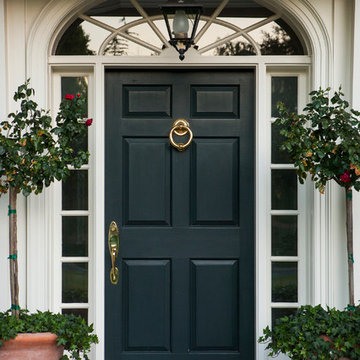
Lori Dennis Interior Design
SoCal Contractor Construction
Mark Tanner Photography
Large traditional foyer in Los Angeles with white walls, brick floors, a single front door and a black front door.
Large traditional foyer in Los Angeles with white walls, brick floors, a single front door and a black front door.
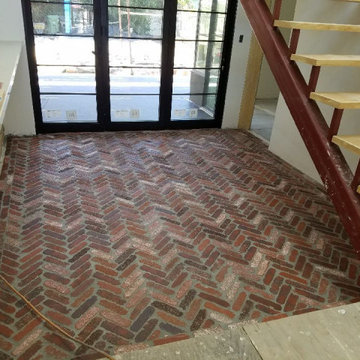
For this section of the remodeling process, we installed a brick flooring in the Hall/Kuitchen area for a rustic/dated feel to the Kitchen and Hallway areas of the home.
As you can also see, work on the Kitchen has begun as the Kitchen counter tops have been added and can be seen on the left hand side of the photograph.
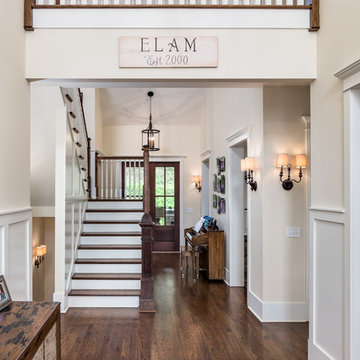
Photo of a mid-sized traditional foyer in Nashville with beige walls, brick floors, a single front door and a dark wood front door.
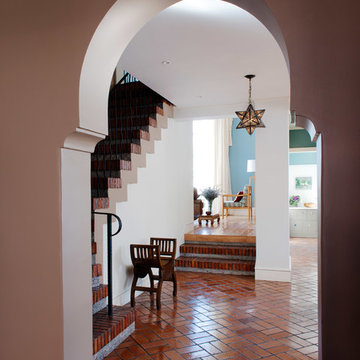
Entry archway leading to open dining (not pictured), kitchen (right in picture) and formal living (left in picture). Each space is differentiated by unique bright colors. Entry way is inspired by Moorish architecture. Interiors designed by Blake Civiello. Photos by Philippe Le Berre
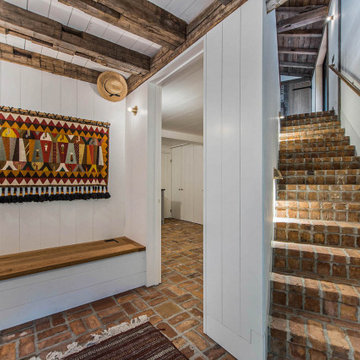
Design ideas for a country foyer in Grand Rapids with white walls, brick floors, a single front door, red floor, exposed beam and planked wall panelling.
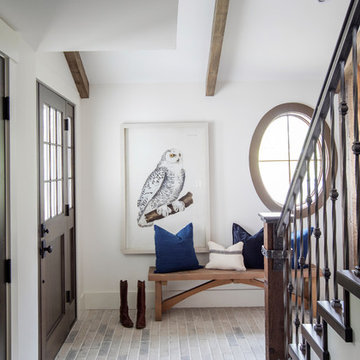
This 100-year-old farmhouse underwent a complete head-to-toe renovation. Partnering with Home Star BC we painstakingly modernized the crumbling farmhouse while maintaining its original west coast charm. The only new addition to the home was the kitchen eating area, with its swinging dutch door, patterned cement tile and antique brass lighting fixture. The wood-clad walls throughout the home were made using the walls of the dilapidated barn on the property. Incorporating a classic equestrian aesthetic within each room while still keeping the spaces bright and livable was one of the projects many challenges. The Master bath - formerly a storage room - is the most modern of the home's spaces. Herringbone white-washed floors are partnered with elements such as brick, marble, limestone and reclaimed timber to create a truly eclectic, sun-filled oasis. The gilded crystal sputnik inspired fixture above the bath as well as the sky blue cabinet keep the room fresh and full of personality. Overall, the project proves that bolder, more colorful strokes allow a home to possess what so many others lack: a personality!
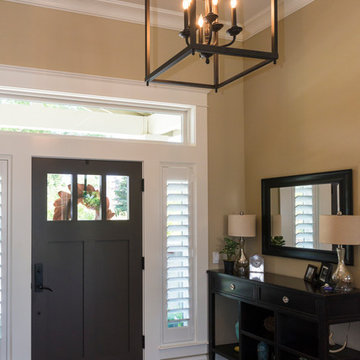
This home was originally built in 1950 and was renovated and redesigned to capture its traditional Woodland roots, while also capturing a sense of a clean and contemporary design.
Photos by: Farrell Scott
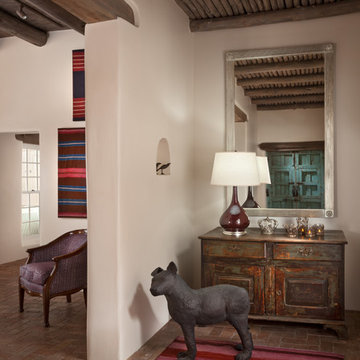
Wendy McEahern
Design ideas for a large foyer in Albuquerque with beige walls and brick floors.
Design ideas for a large foyer in Albuquerque with beige walls and brick floors.
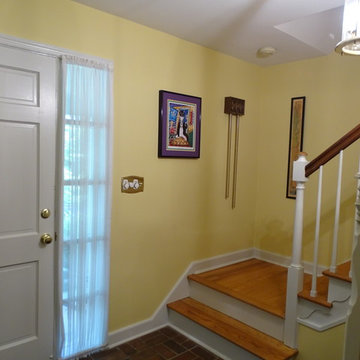
Inspiration for a mid-sized traditional foyer in Other with yellow walls, brick floors, a single front door, a white front door and red floor.
Foyer Design Ideas with Brick Floors
3