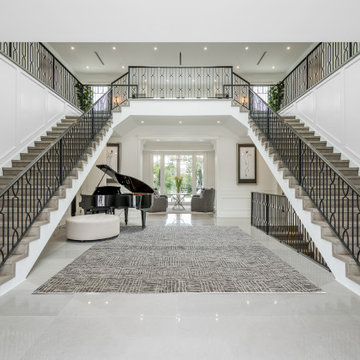Foyer Design Ideas with Grey Floor
Refine by:
Budget
Sort by:Popular Today
41 - 60 of 3,282 photos
Item 1 of 3
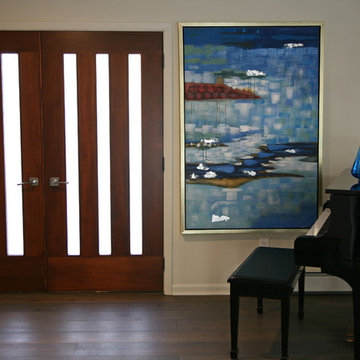
This new front entry door fits well with the midcentury remodeling project. Everything was a complete gutted and remodeled from end to end on Lake Geneva. Jorndt Fahey re-built the home with a new mid-century appeal. The homeowners are empty nesters and were looking for sprawling ranch to entertain and keep family coming back year after year.
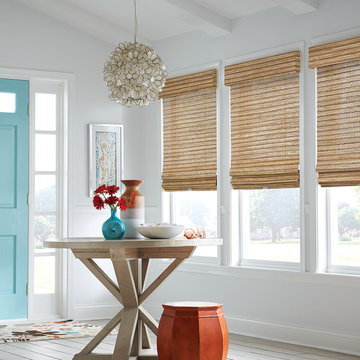
This is an example of a large country foyer in Other with grey walls, light hardwood floors, a single front door, a blue front door and grey floor.

standing seam metal roof
Large modern foyer in San Francisco with white walls, limestone floors, a double front door, a metal front door and grey floor.
Large modern foyer in San Francisco with white walls, limestone floors, a double front door, a metal front door and grey floor.

custom wall mounted wall shelf with concealed hinges, Makassar High Gloss Lacquer
Inspiration for a mid-sized contemporary foyer in Atlanta with grey walls, concrete floors and grey floor.
Inspiration for a mid-sized contemporary foyer in Atlanta with grey walls, concrete floors and grey floor.

This beautiful 2-story entry has a honed marble floor and custom wainscoting on walls and ceiling
Photo of a mid-sized modern foyer in Detroit with white walls, marble floors, grey floor, wood and decorative wall panelling.
Photo of a mid-sized modern foyer in Detroit with white walls, marble floors, grey floor, wood and decorative wall panelling.
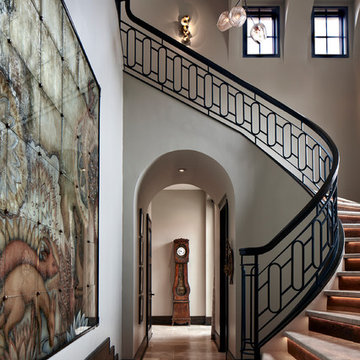
The graceful curve of the stone and wood staircase is echoed in the archway leading to the grandfather clock at the end of the T-shaped entryway. In a foyer this grand, the art work must be proportional, so I selected the large-scale “Tree of Life” mosaic for the wall. Each piece was individually installed into the frame. The stairs are wood and stone, the railing is metal and the floor is limestone.
Photo by Brian Gassel
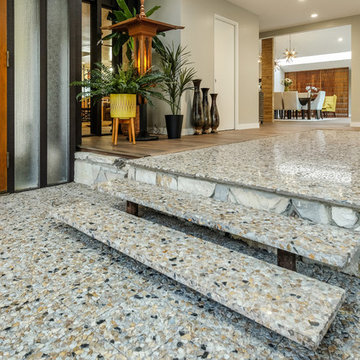
Design ideas for a large midcentury foyer in Sacramento with grey walls, terrazzo floors, a double front door, a medium wood front door and grey floor.
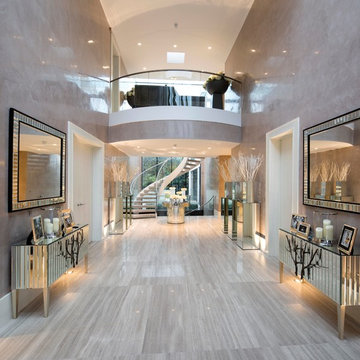
Design ideas for an expansive contemporary foyer in London with beige walls and grey floor.
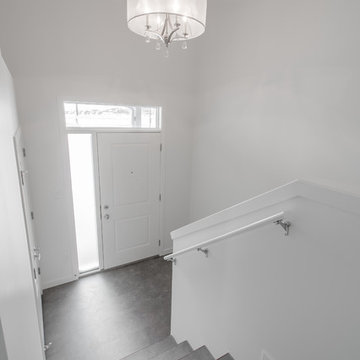
Design ideas for a mid-sized arts and crafts foyer in Calgary with white walls, vinyl floors, a single front door, a white front door and grey floor.
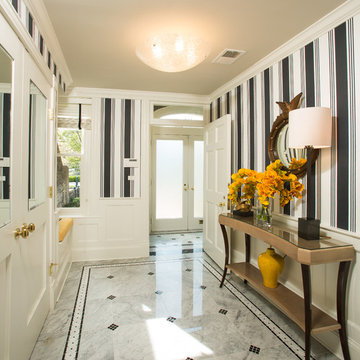
Elegant new entry finished with traditional black and white marble flooring with a basket weave border and trim that matches the home’s era.
The original foyer was dark and had an obtrusive cabinet to hide unsightly meters and pipes. Our in-house plumber reconfigured the plumbing to allow us to build a shallower full-height closet to hide the meters and electric panels, but we still gained space to install storage shelves. We also shifted part of the wall into the adjacent suite to gain square footage to create a more dramatic foyer.
Photographer: Greg Hadley
Interior Designer: Whitney Stewart
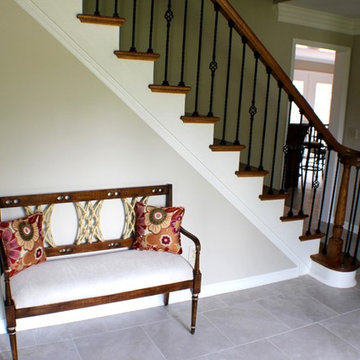
Mid-sized transitional foyer in Cincinnati with grey walls, porcelain floors, a single front door and grey floor.
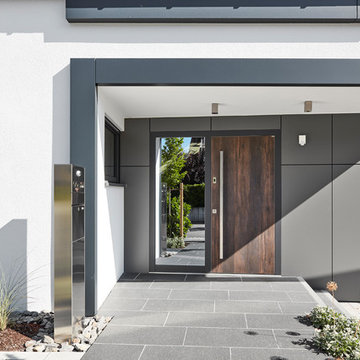
Ditmar Strauss Besigheim
Design ideas for a large modern foyer in Stuttgart with white walls, a single front door, a dark wood front door and grey floor.
Design ideas for a large modern foyer in Stuttgart with white walls, a single front door, a dark wood front door and grey floor.
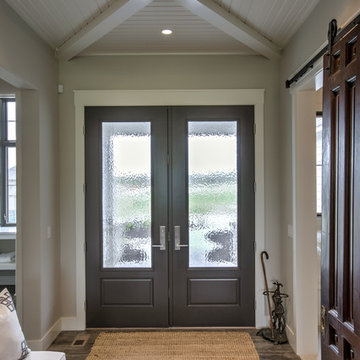
Design ideas for a transitional foyer in Omaha with porcelain floors, a double front door, a glass front door, grey walls and grey floor.
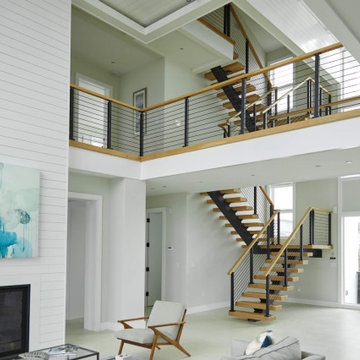
Black onyx rod railing brings the future to this home in Westhampton, New York.
.
The owners of this home in Westhampton, New York chose to install a switchback floating staircase to transition from one floor to another. They used our jet black onyx rod railing paired it with a black powder coated stringer. Wooden handrail and thick stair treads keeps the look warm and inviting. The beautiful thin lines of rods run up the stairs and along the balcony, creating security and modernity all at once.
.
Outside, the owners used the same black rods paired with surface mount posts and aluminum handrail to secure their balcony. It’s a cohesive, contemporary look that will last for years to come.
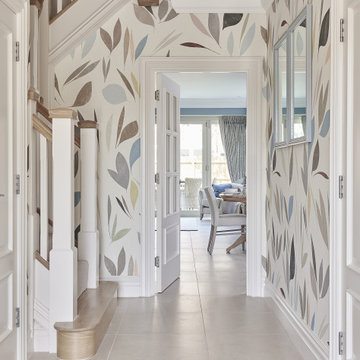
Design ideas for a transitional foyer in Buckinghamshire with multi-coloured walls and grey floor.
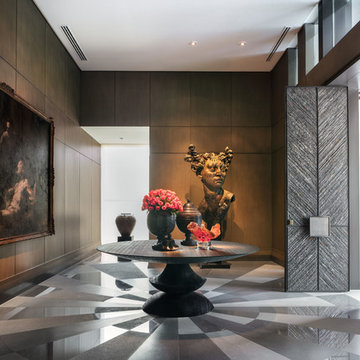
Inspiration for a contemporary foyer with brown walls and grey floor.
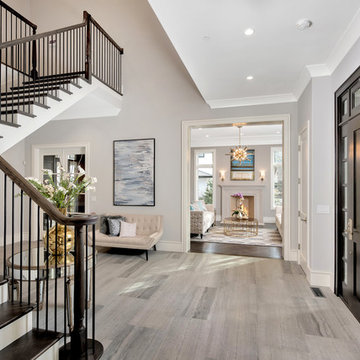
Grand Entry Foyer
Matt Mansueto
Inspiration for a large transitional foyer in Chicago with grey walls, limestone floors, a single front door, a dark wood front door and grey floor.
Inspiration for a large transitional foyer in Chicago with grey walls, limestone floors, a single front door, a dark wood front door and grey floor.
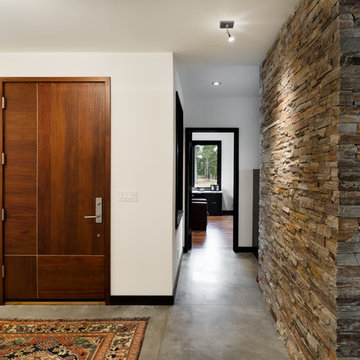
Inspiration for a large contemporary foyer in Denver with white walls, concrete floors, a single front door, a medium wood front door and grey floor.
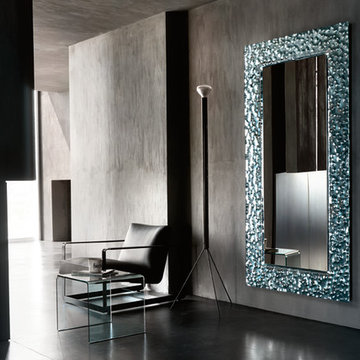
Venus Designer Italian Mirror is iconographic addition to any room with its impressive 8mm thick temperature fused patterned glass frame and reflective surface. Designed by Vittorio Livi for Fiam Italia and manufactured in Italy, Venus mirror collection is available in two rectangular wall mirror versions, square, round and oval wall mirrors as well as a free standing mirror.
Foyer Design Ideas with Grey Floor
3
