Foyer Design Ideas with Panelled Walls
Refine by:
Budget
Sort by:Popular Today
1 - 20 of 445 photos
Item 1 of 3

Photo of a large country foyer in Nashville with grey walls, medium hardwood floors, a double front door, a dark wood front door, brown floor and panelled walls.

This is an example of a large traditional foyer in Columbus with white walls, medium hardwood floors, a single front door, a white front door, brown floor, recessed and panelled walls.
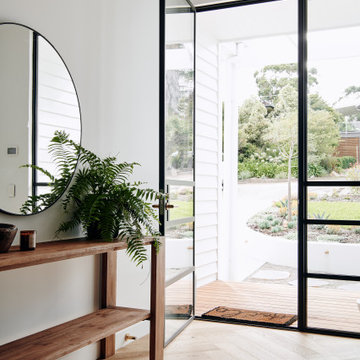
Steel Framed Entry Door
Photo of a large contemporary foyer in Melbourne with white walls, light hardwood floors, a single front door, a black front door, black floor and panelled walls.
Photo of a large contemporary foyer in Melbourne with white walls, light hardwood floors, a single front door, a black front door, black floor and panelled walls.

Photo : © Julien Fernandez / Amandine et Jules – Hotel particulier a Angers par l’architecte Laurent Dray.
Inspiration for a mid-sized transitional foyer in Angers with blue walls, terra-cotta floors, multi-coloured floor, coffered and panelled walls.
Inspiration for a mid-sized transitional foyer in Angers with blue walls, terra-cotta floors, multi-coloured floor, coffered and panelled walls.
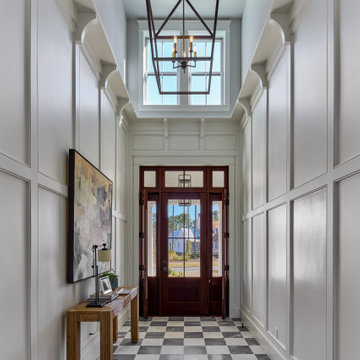
This is an example of a transitional foyer in Atlanta with white walls, a single front door, a dark wood front door, multi-coloured floor and panelled walls.

We love this formal front entryway featuring a stunning double staircase with a custom wrought iron stair rail, arched entryways, sparkling chandeliers, and mosaic floor tile.
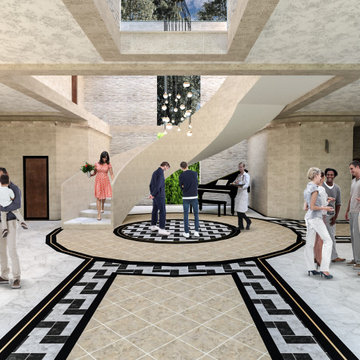
This is an example of an expansive contemporary foyer in Other with beige walls, marble floors, a double front door, a dark wood front door, white floor and panelled walls.
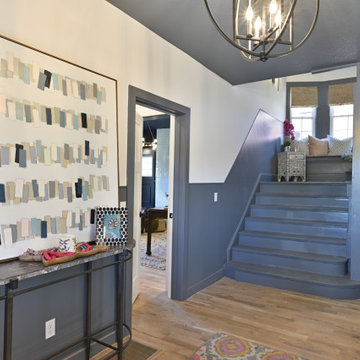
Transitional foyer in Kansas City with white walls, medium hardwood floors, brown floor and panelled walls.
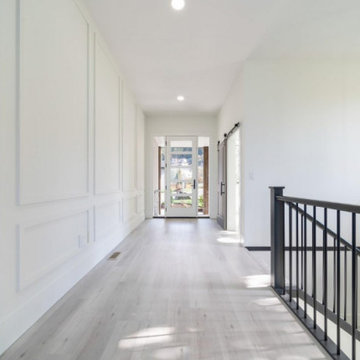
This beautiful bright entry is a simplistic but impactful design. The glass panes within the door allows for extra light and exceptional mountain views.
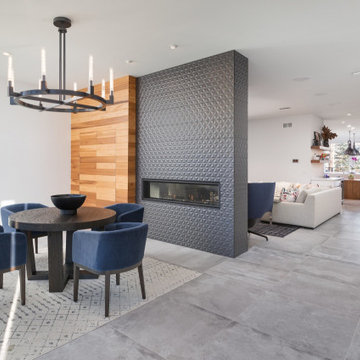
The entry foyer hides a closet within the wooden wall while the fireplace greets guests and invites them into this modern main living area.
Photos: Reel Tour Media

Period Entrance Hallway
Design ideas for a mid-sized modern foyer in London with green walls, terrazzo floors, a double front door, a green front door, multi-coloured floor and panelled walls.
Design ideas for a mid-sized modern foyer in London with green walls, terrazzo floors, a double front door, a green front door, multi-coloured floor and panelled walls.

Photo of a large traditional foyer in Salt Lake City with blue walls, porcelain floors, a double front door, a blue front door and panelled walls.
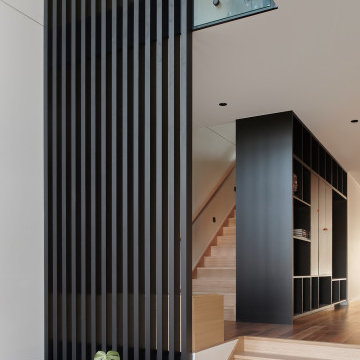
Photo of a mid-sized contemporary foyer in Melbourne with a pivot front door, a brown front door, panelled walls, white walls, medium hardwood floors and orange floor.
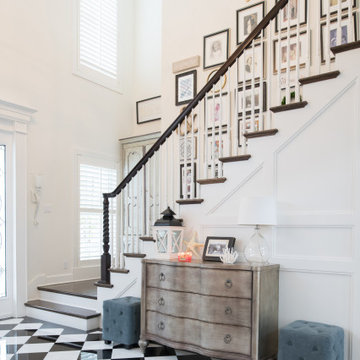
Photo of a transitional foyer in Kansas City with white walls, a dark wood front door, multi-coloured floor and panelled walls.
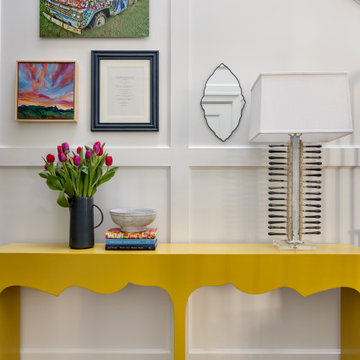
Designers entry, light + bright with a custom console table in a bold yellow! Unique "ballon mold" custom table lamp, custom box millwork / wainscoting and custom artwork and photography to finish out the space.
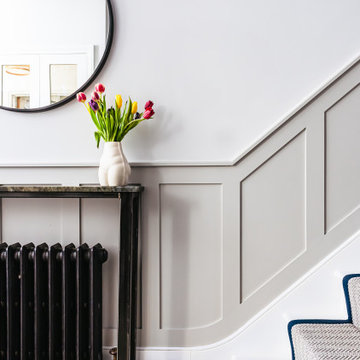
A high traffic area in busy family homes, this hallway required a little more order. This was provided by updating the hall cupboard to include antiqued mirrored doors – for a final check as you left the house. Panelling broke up the walls and lifted the area. A bespoke console table made AbsalonClassics on Etsy with an off cut of the very precious Lapis Lazuli stone from Marble City, provides a resting place for keys and letters and some welcoming flowers. The Dots coat hooks by Muuto provide further order. Floors for Thought supplied the grey herringbone runner, with the blue trim chosen to compliment the existing floor tiles. The Arezzo wall mirror was from Victoria Plumbing and the ‘cheeky’ bottom Vase from Rockett St George.

The design style begins as you enter the front door into a soaring foyer with a grand staircase, light oak hardwood floors, and custom millwork that flows into the main living space.

Design ideas for a large modern foyer in Salt Lake City with grey walls, medium hardwood floors, a double front door, a medium wood front door, brown floor, vaulted and panelled walls.
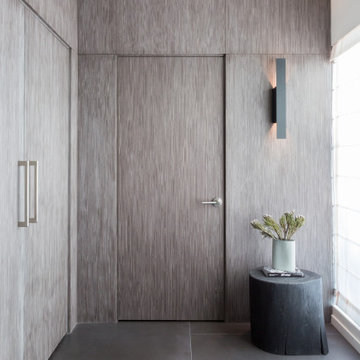
Modern Residence interior entry with wood paneling
Inspiration for a small modern foyer in Los Angeles with grey walls, porcelain floors, a single front door, grey floor and panelled walls.
Inspiration for a small modern foyer in Los Angeles with grey walls, porcelain floors, a single front door, grey floor and panelled walls.
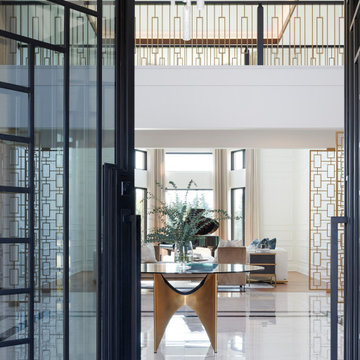
Photo of an expansive transitional foyer in Detroit with white walls, porcelain floors, a double front door, a black front door, white floor and panelled walls.
Foyer Design Ideas with Panelled Walls
1