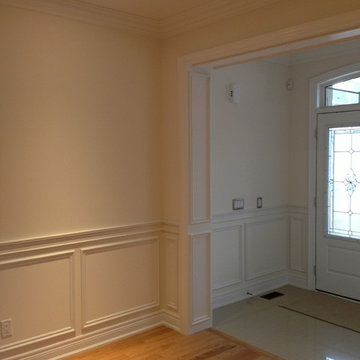Foyer Design Ideas with Recessed
Refine by:
Budget
Sort by:Popular Today
21 - 40 of 554 photos
Item 1 of 3
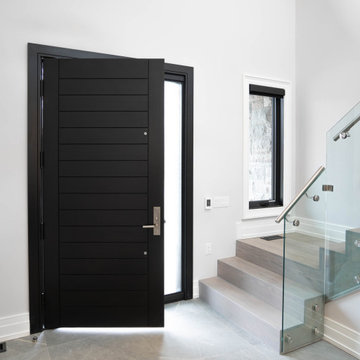
Large modern foyer in Toronto with a black front door, white walls, a single front door, grey floor, porcelain floors and recessed.
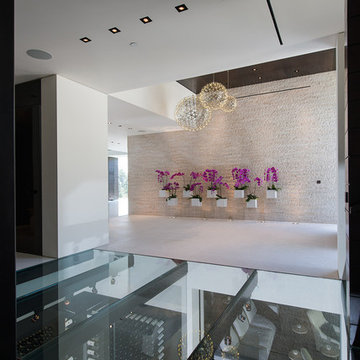
Laurel Way Beverly Hills resort style modern home foyer glass floor walkway. Photo by William MacCollum.
Inspiration for an expansive modern foyer in Los Angeles with beige walls, white floor and recessed.
Inspiration for an expansive modern foyer in Los Angeles with beige walls, white floor and recessed.
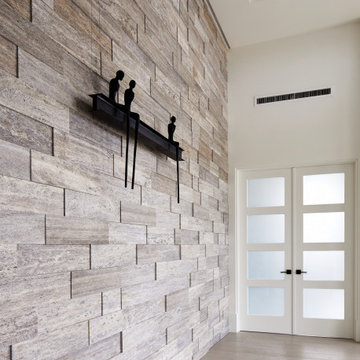
Design ideas for a large foyer in Phoenix with beige walls, light hardwood floors, brown floor and recessed.
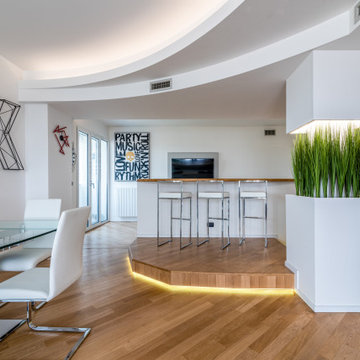
La struttura della pedana è stata mantenuta, modificata con linee più dinamiche e completata con illuminazione led che la fa apparire come un corpo fluttuante, un piccolo palcoscenico casalingo.

Photo of a large contemporary foyer in Paris with brown walls, marble floors, beige floor, recessed and wood walls.
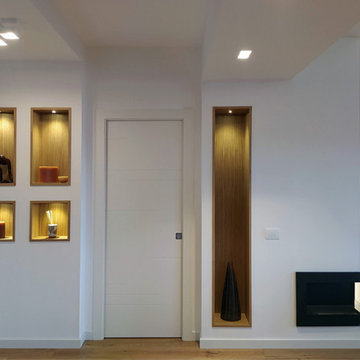
This is an example of a large modern foyer in Rome with white walls, light hardwood floors, a single front door, a white front door, brown floor and recessed.

A modern farmhouse entry with shiplap walls and a painted ceiling tray with a copper leaf sculpture installation.
Inspiration for a country foyer in Denver with white walls, porcelain floors, multi-coloured floor, recessed and planked wall panelling.
Inspiration for a country foyer in Denver with white walls, porcelain floors, multi-coloured floor, recessed and planked wall panelling.
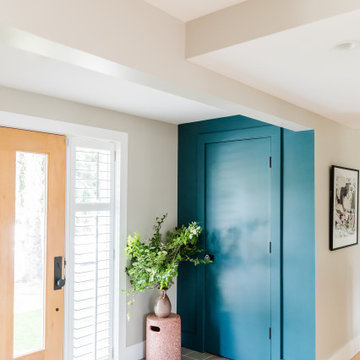
Having lived in England and now Canada, these clients wanted to inject some personality and extra space for their young family into their 70’s, two storey home. I was brought in to help with the extension of their front foyer, reconfiguration of their powder room and mudroom.
We opted for some rich blue color for their front entry walls and closet, which reminded them of English pubs and sea shores they have visited. The floor tile was also a node to some classic elements. When it came to injecting some fun into the space, we opted for graphic wallpaper in the bathroom.

Ingresso: difronte all'ingresso un locale relax chiuso da una porta scorrevole nascosta nel mobile a disegno in legno cannettato. Il mobile nasconde una piccola cucina a servizio del piano principale.
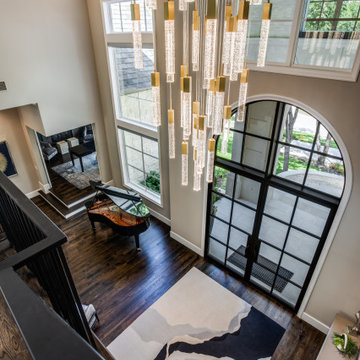
Inspiration for an expansive transitional foyer in Dallas with grey walls, medium hardwood floors, a double front door, a black front door, brown floor and recessed.
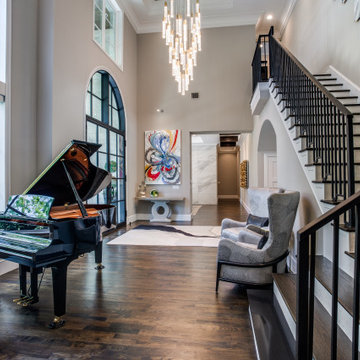
Photo of an expansive transitional foyer in Dallas with grey walls, medium hardwood floors, a double front door, a black front door, brown floor and recessed.
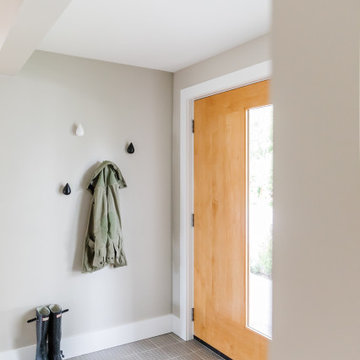
Having lived in England and now Canada, these clients wanted to inject some personality and extra space for their young family into their 70’s, two storey home. I was brought in to help with the extension of their front foyer, reconfiguration of their powder room and mudroom.
We opted for some rich blue color for their front entry walls and closet, which reminded them of English pubs and sea shores they have visited. The floor tile was also a node to some classic elements. When it came to injecting some fun into the space, we opted for graphic wallpaper in the bathroom.
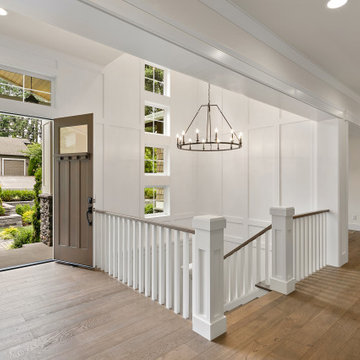
Entry was featuring stained double doors and cascading white millwork details in staircase.
This is an example of a large arts and crafts foyer in Seattle with white walls, medium hardwood floors, a double front door, a medium wood front door, brown floor, recessed and decorative wall panelling.
This is an example of a large arts and crafts foyer in Seattle with white walls, medium hardwood floors, a double front door, a medium wood front door, brown floor, recessed and decorative wall panelling.

Photo of a transitional foyer in Other with beige walls, medium hardwood floors, a single front door, a dark wood front door, recessed and decorative wall panelling.
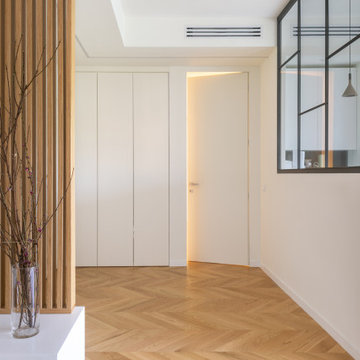
Inspiration for a small modern foyer in Rome with white walls, light hardwood floors, a single front door, a white front door and recessed.
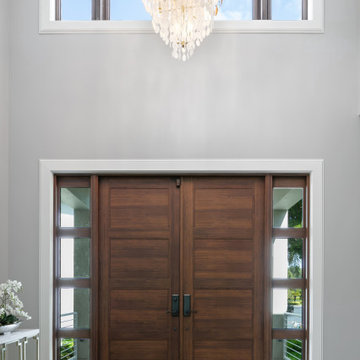
This is an example of a mid-sized beach style foyer in Tampa with grey walls, porcelain floors, a double front door, a medium wood front door, brown floor and recessed.
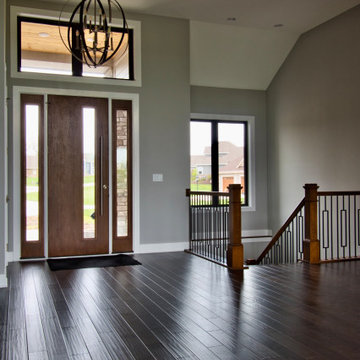
The Entryway's eight foot tall door, sidelights, and transom allow plenty of natural light to filter in. An open railing staircase to the finished Lower Level is adjacent to the entry.
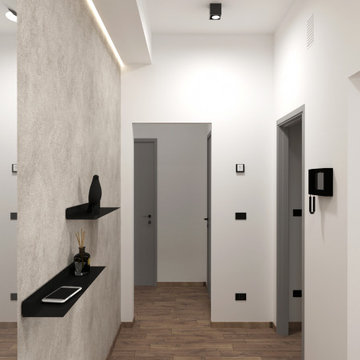
Il punto focale che ha ispirato la realizzazione di questi ambienti tramite ristrutturazione completa è stata L’importanza di crearvi all’interno dei veri e propri “mix d’effetto".
I colori scuri e l'abbianmento di metalo nero con rivestimento in mattoncini sbiancati vogliono cercare di trasportaci all'intermo dello stile industriale, senza però appesantire gli ambienti, infatti come si può vedere ci sono solo dei piccoli accenni.
Il tutto arricchitto da dettagli come la carta da parati, led ad incasso tramite controsoffitti e velette, illuminazione in vetro a sospensione sulla zona tavolo nella sala da pranzo formale ed la zona divano con a lato il termocamino che rendono la zona accogliente e calorosa.
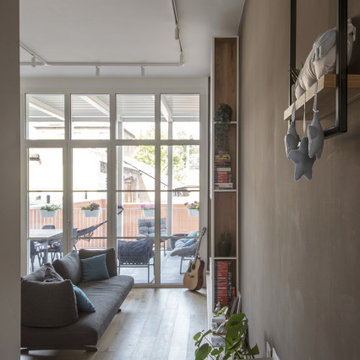
This is an example of a small contemporary foyer in Turin with grey walls, porcelain floors, a single front door, a gray front door, grey floor and recessed.
Foyer Design Ideas with Recessed
2
