Foyer Design Ideas with Vaulted
Refine by:
Budget
Sort by:Popular Today
121 - 140 of 777 photos
Item 1 of 3

Photo of an eclectic foyer in Grand Rapids with white walls, porcelain floors, a pivot front door, a white front door, grey floor and vaulted.

A very long entry through the 1st floor of the home offers a great opportunity to create an art gallery. on the left wall. It is important to create a space in an entry like this that can carry interest and feel warm and inviting night or day. Each room off the entry is different in size and design, so symmetry helps the flow.
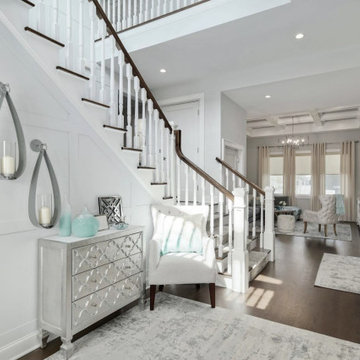
Design ideas for a large transitional foyer in New York with grey walls, dark hardwood floors, a single front door, a white front door, brown floor, vaulted and wallpaper.
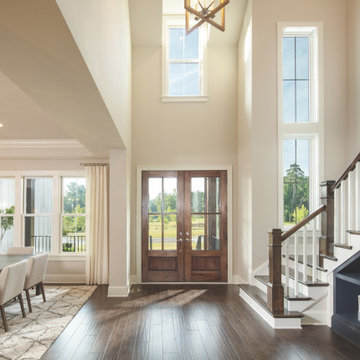
This is an example of a grand entry.
Inspiration for a large country foyer in Nashville with grey walls, dark hardwood floors, a double front door, a medium wood front door, vaulted and panelled walls.
Inspiration for a large country foyer in Nashville with grey walls, dark hardwood floors, a double front door, a medium wood front door, vaulted and panelled walls.
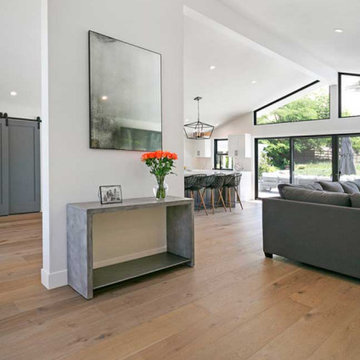
A partial wall was built for support and to create an aesthetic division of the rooms.
Design ideas for a contemporary foyer in San Francisco with white walls, light hardwood floors, a double front door, a gray front door, beige floor and vaulted.
Design ideas for a contemporary foyer in San Francisco with white walls, light hardwood floors, a double front door, a gray front door, beige floor and vaulted.
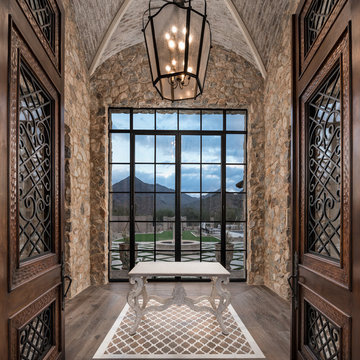
The French Chateau home features a foyer with wood flooring, vaulted ceilings, and double entry doors. The walls are covered in stone detail to create a French look.
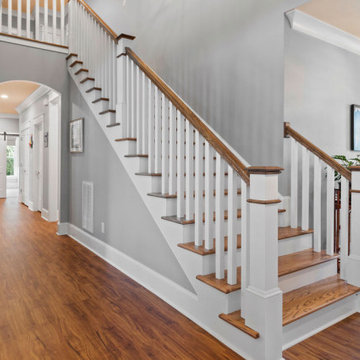
Classic wood square picket grand staircase.
Large beach style foyer in Raleigh with blue walls, vinyl floors, a double front door, a black front door, brown floor and vaulted.
Large beach style foyer in Raleigh with blue walls, vinyl floors, a double front door, a black front door, brown floor and vaulted.
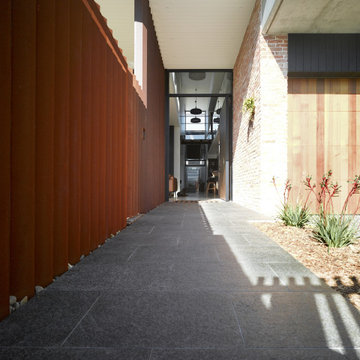
Not your average suburban brick home - this stunning industrial design beautifully combines earth-toned elements with a jeweled plunge pool.
The combination of recycled brick, iron and stone inside and outside creates such a beautifully cohesive theme throughout the house.
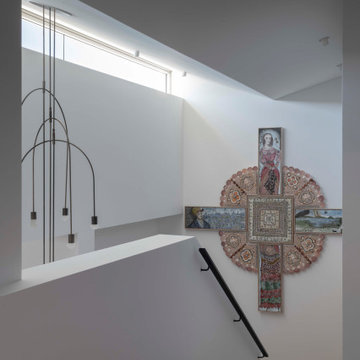
Inspiration for a large contemporary foyer in Sydney with white walls, medium hardwood floors, brown floor and vaulted.
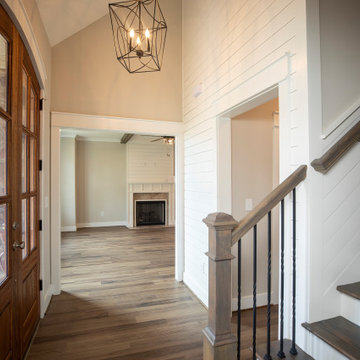
Design ideas for a mid-sized foyer in Birmingham with grey walls, vinyl floors, a double front door, a medium wood front door, multi-coloured floor, vaulted and planked wall panelling.
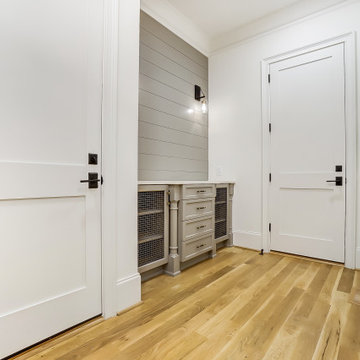
This is an example of a large country foyer in Charlotte with white walls, light hardwood floors, a double front door, a black front door, brown floor and vaulted.
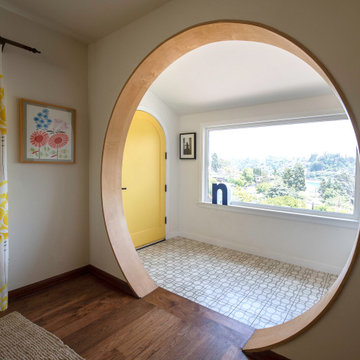
This is an example of a large eclectic foyer in Los Angeles with white walls, concrete floors, a single front door, a yellow front door, beige floor and vaulted.
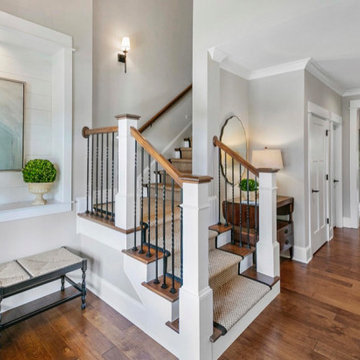
Inspiration for a mid-sized traditional foyer in Other with grey walls, medium hardwood floors, a double front door, a dark wood front door, brown floor and vaulted.
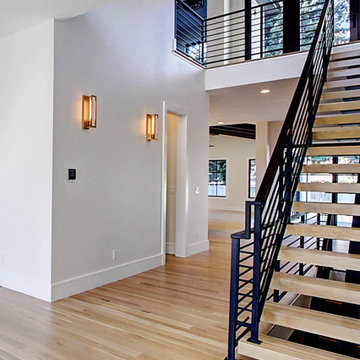
Inspired by the iconic American farmhouse, this transitional home blends a modern sense of space and living with traditional form and materials. Details are streamlined and modernized, while the overall form echoes American nastolgia. Past the expansive and welcoming front patio, one enters through the element of glass tying together the two main brick masses.
The airiness of the entry glass wall is carried throughout the home with vaulted ceilings, generous views to the outside and an open tread stair with a metal rail system. The modern openness is balanced by the traditional warmth of interior details, including fireplaces, wood ceiling beams and transitional light fixtures, and the restrained proportion of windows.
The home takes advantage of the Colorado sun by maximizing the southern light into the family spaces and Master Bedroom, orienting the Kitchen, Great Room and informal dining around the outdoor living space through views and multi-slide doors, the formal Dining Room spills out to the front patio through a wall of French doors, and the 2nd floor is dominated by a glass wall to the front and a balcony to the rear.
As a home for the modern family, it seeks to balance expansive gathering spaces throughout all three levels, both indoors and out, while also providing quiet respites such as the 5-piece Master Suite flooded with southern light, the 2nd floor Reading Nook overlooking the street, nestled between the Master and secondary bedrooms, and the Home Office projecting out into the private rear yard. This home promises to flex with the family looking to entertain or stay in for a quiet evening.
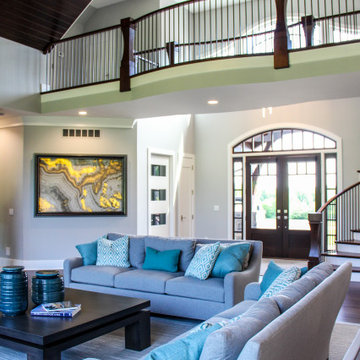
Two story entrance features mahogany entry door, winding staircase and open catwalk. Opens to beautiful two-story living room. Modern Forms Magic Pendant and Chandelier. Walnut rail, stair treads and newel posts. Plain iron balusters. Silver moon onyx art piece
General contracting by Martin Bros. Contracting, Inc.; Architecture by Helman Sechrist Architecture; Professional photography by Marie Kinney. Images are the property of Martin Bros. Contracting, Inc. and may not be used without written permission.
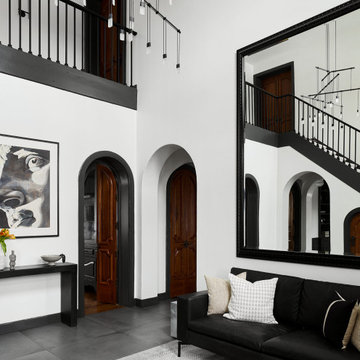
The crisp white walls, minimal floor tile, and suspended chandelier set a bright and modern tone as you enter the home. We swapped out the ornate stair rails for a modern, simplified baluster. However, we opted to keep the crown molding, trim, and door frames throughout the entire home. We decided to play off of the dramatic detailing by painting them a deep charcoal grey. It creates a bold contrast against the white walls in a modern and elevated way. Finally, we selected a modern, black leather sofa and sleek console table to complete the foyer, and painted the frame of the existing oversized mirror black.
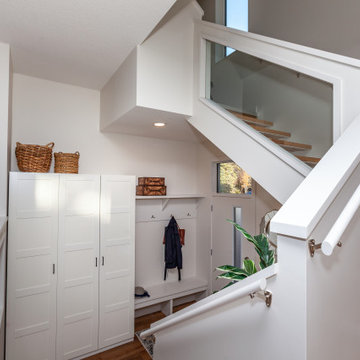
This is an example of a mid-sized contemporary foyer in Edmonton with white walls, vinyl floors, a single front door, a white front door, brown floor and vaulted.
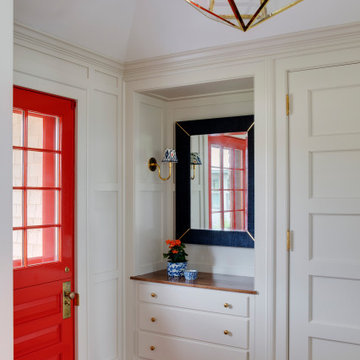
Island Cove House keeps a low profile on the horizon. On the driveway side it rambles along like a cottage that grew over time, while on the water side it is more ordered. Weathering shingles and gray-brown trim help the house blend with its surroundings. Heating and cooling are delivered by a geothermal system, and much of the electricity comes from solar panels.
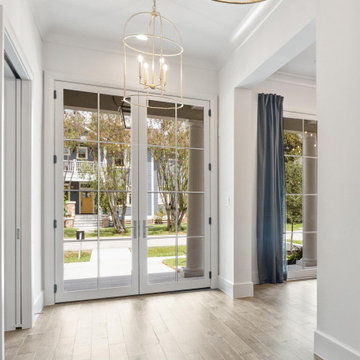
Expansive traditional foyer in Houston with white walls, medium hardwood floors, a double front door, a white front door, brown floor and vaulted.

We wanted to create a welcoming statement upon entering this newly built, expansive house with soaring ceilings. To focus your attention on the entry and not the ceiling, we selected a custom, 48- inch round foyer table. It has a French Wax glaze, hand-rubbed, on the solid concrete table. The trefoil planter is made by the same U.S facility, where all products are created by hand using eco- friendly materials. The finish is white -wash and is also concrete. Because of its weight, it’s almost impossible to move, so the client adds freshly planted flowers according to the season. The table is grounded by the lux, hair- on -hide skin rug. A bronze sculpture measuring 2 feet wide buy 3 feet high fits perfectly in the built-in alcove. While the hexagon space is large, it’s six walls are not equal in size and wrap around a massive staircase, making furniture placement an awkward challenge
We chose a stately Italian cabinet with curved door fronts and hand hammered metal buttons to further frame the area. The metal botanical wall sculptures have a glossy lacquer finish. The various sizes compose elements of proportion on the walls above. The graceful candelabra, with its classic spindled silhouette holds 28 candles and the delicate arms rise -up like a blossoming flower. You can’t help but wowed in this elegant foyer. it’s almost impossible to move, so the client adds freshly planted flowers according to the season.
Foyer Design Ideas with Vaulted
7