Foyer Design Ideas with White Floor
Refine by:
Budget
Sort by:Popular Today
81 - 100 of 1,355 photos
Item 1 of 3
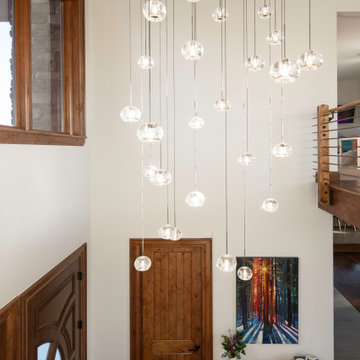
Rodwin Architecture & Skycastle Homes
Location: Boulder, Colorado, USA
Interior design, space planning and architectural details converge thoughtfully in this transformative project. A 15-year old, 9,000 sf. home with generic interior finishes and odd layout needed bold, modern, fun and highly functional transformation for a large bustling family. To redefine the soul of this home, texture and light were given primary consideration. Elegant contemporary finishes, a warm color palette and dramatic lighting defined modern style throughout. A cascading chandelier by Stone Lighting in the entry makes a strong entry statement. Walls were removed to allow the kitchen/great/dining room to become a vibrant social center. A minimalist design approach is the perfect backdrop for the diverse art collection. Yet, the home is still highly functional for the entire family. We added windows, fireplaces, water features, and extended the home out to an expansive patio and yard.
The cavernous beige basement became an entertaining mecca, with a glowing modern wine-room, full bar, media room, arcade, billiards room and professional gym.
Bathrooms were all designed with personality and craftsmanship, featuring unique tiles, floating wood vanities and striking lighting.
This project was a 50/50 collaboration between Rodwin Architecture and Kimball Modern
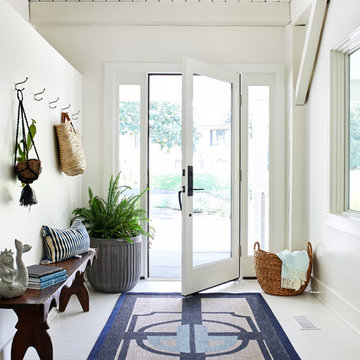
Inspiration for a beach style foyer in DC Metro with white walls, painted wood floors, a single front door, a glass front door and white floor.

Vancouver Special Revamp
Photo of a large midcentury foyer in Vancouver with white walls, porcelain floors, a single front door, a black front door, white floor, wallpaper and wallpaper.
Photo of a large midcentury foyer in Vancouver with white walls, porcelain floors, a single front door, a black front door, white floor, wallpaper and wallpaper.
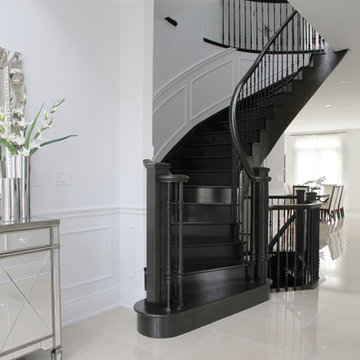
This is an example of a large contemporary foyer in Toronto with white walls, marble floors, a single front door and white floor.

Enter into this light filled foyer complete with beautiful marble floors, rich wood staicase and beatiful moldings throughout
Photo of a mid-sized traditional foyer in New York with white walls, marble floors, a single front door, a black front door, white floor, vaulted and decorative wall panelling.
Photo of a mid-sized traditional foyer in New York with white walls, marble floors, a single front door, a black front door, white floor, vaulted and decorative wall panelling.
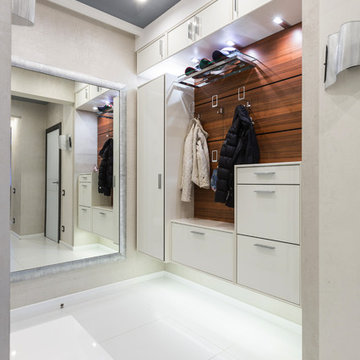
This is an example of a contemporary foyer in Saint Petersburg with white walls and white floor.
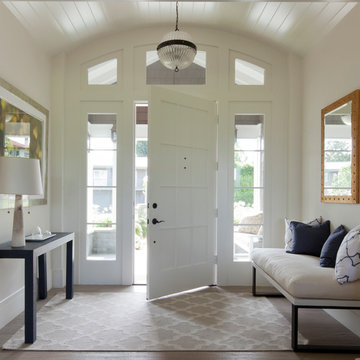
Mid-sized traditional foyer in Los Angeles with brown walls, dark hardwood floors, a single front door, a white front door and white floor.
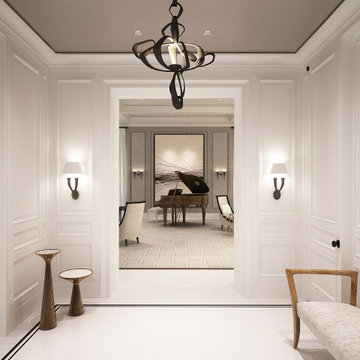
Entry Foyer. Custom stone slab floor and pained wood wall paneling.
This is an example of a mid-sized transitional foyer in New York with white walls, limestone floors, white floor, wallpaper and panelled walls.
This is an example of a mid-sized transitional foyer in New York with white walls, limestone floors, white floor, wallpaper and panelled walls.
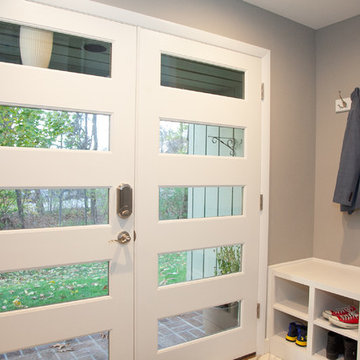
Photo Credits: Jessica Shayn Photography
Design ideas for a mid-sized contemporary foyer in New York with a double front door, a white front door, grey walls, marble floors and white floor.
Design ideas for a mid-sized contemporary foyer in New York with a double front door, a white front door, grey walls, marble floors and white floor.
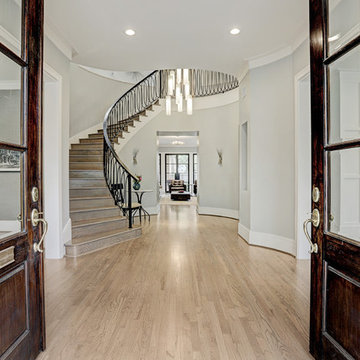
Tk Images
Photo of a large transitional foyer in Houston with grey walls, light hardwood floors, a double front door, a dark wood front door and white floor.
Photo of a large transitional foyer in Houston with grey walls, light hardwood floors, a double front door, a dark wood front door and white floor.
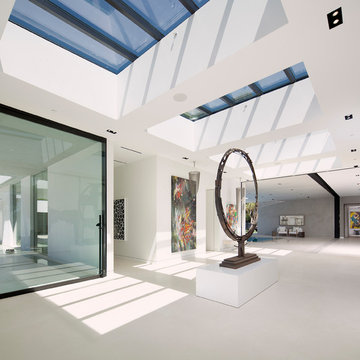
Design ideas for a large contemporary foyer in Los Angeles with white walls, concrete floors and white floor.
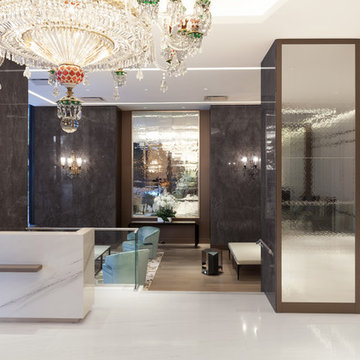
Plaza 400 is a premiere full-service luxury co-op in Manhattan’s Upper East Side. Built in 1968 by architect Philip Birnbaum and Associates, the well-known building has 40 stories and 627 residences. Amenities include a heated outdoor pool, state of the art fitness center, garage, driveway, bike room, laundry room, party room, playroom and rooftop deck.
The extensive 2017 renovation included the main lobby, elevator lift hallway and mailroom. Plaza 400’s gut renovation included new 4’x8′ Calacatta floor slabs, custom paneled feature wall with metal reveals, marble slab front desk and mailroom desk, modern ceiling design, hand blown cut mirror on all columns and custom furniture for the two “Living Room” areas.
The new mailroom was completely gutted as well. A new Calacatta Marble desk welcomes residents to new white lacquered mailboxes, Calacatta Marble filing countertop and a Jonathan Adler chandelier, all which come together to make this space the new jewel box of the Lobby.
The hallway’s gut renovation saw the hall outfitted with new etched bronze mirrored glass panels on the walls, 4’x8′ Calacatta floor slabs and a new vaulted/arched pearlized faux finished ceiling with crystal chandeliers and LED cove lighting.
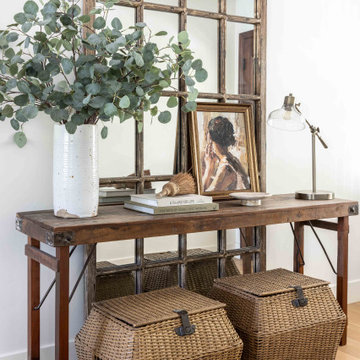
This is an example of a mid-sized transitional foyer in Sacramento with white walls, medium hardwood floors, a single front door, a medium wood front door and white floor.
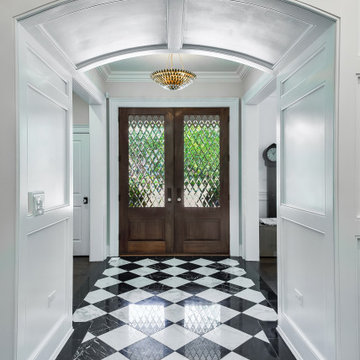
Viewing the formal entry from the paneled arched passageway. Black and white stone floor defines the entry.
This is an example of a mid-sized traditional foyer in Chicago with white walls, marble floors, a double front door, a dark wood front door, white floor and panelled walls.
This is an example of a mid-sized traditional foyer in Chicago with white walls, marble floors, a double front door, a dark wood front door, white floor and panelled walls.
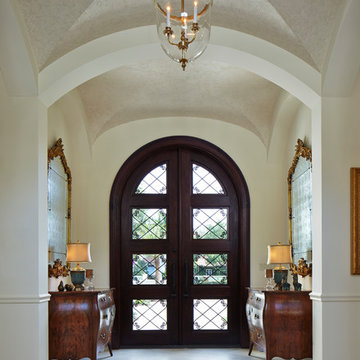
Designed by Jody Smith
Brown's Interior Design
Boca Raton, FL
Traditional foyer in Miami with white walls, marble floors, a double front door, a dark wood front door and white floor.
Traditional foyer in Miami with white walls, marble floors, a double front door, a dark wood front door and white floor.
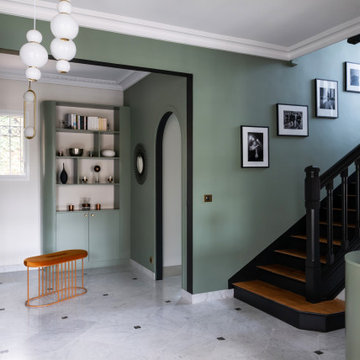
Photo of a large contemporary foyer in Paris with green walls, marble floors, a double front door, a black front door and white floor.

Une entrée optimisée avec des rangements haut pour ne pas encombrer l'espace. Un carrelage geométrique qui apporte de la profondeur, et des touches de noir pour l'élégance. Une assise avec des patères, et un grand liroir qui agrandit l'espace.
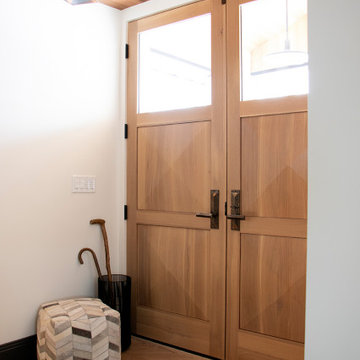
Inspiration for a small modern foyer in Salt Lake City with white walls, marble floors, a double front door, a light wood front door and white floor.
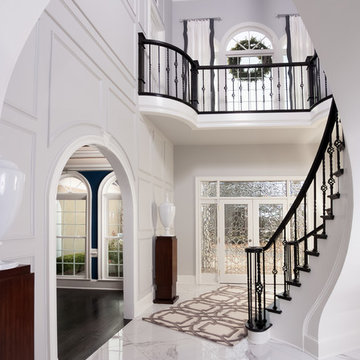
Scott Johnson
This is an example of a mid-sized traditional foyer in Atlanta with white walls, marble floors, a double front door, a glass front door and white floor.
This is an example of a mid-sized traditional foyer in Atlanta with white walls, marble floors, a double front door, a glass front door and white floor.
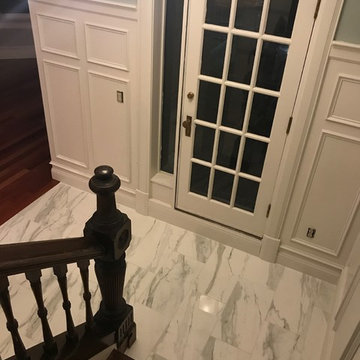
Novabell Polished Bianco Calacatta 12x24 on the floors
Photo of a mid-sized modern foyer in Other with blue walls, ceramic floors, a single front door, a white front door and white floor.
Photo of a mid-sized modern foyer in Other with blue walls, ceramic floors, a single front door, a white front door and white floor.
Foyer Design Ideas with White Floor
5