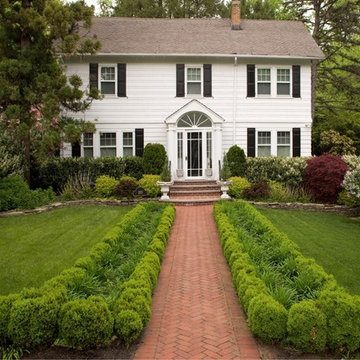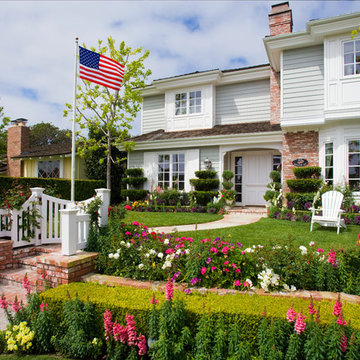Artfully Trimmed Hedges Front Yard Garden Design Ideas
Refine by:
Budget
Sort by:Popular Today
1 - 20 of 88 photos
Item 1 of 3
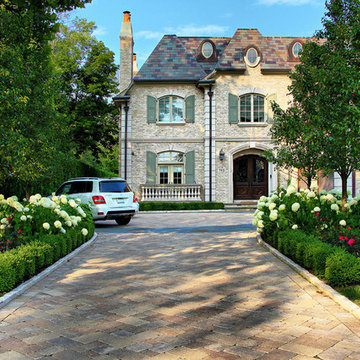
Glencoe Residence Landscape. Brick Paver Driveway with Bluestone Motorcourt Border, Radiant Snow Melt Heat System, French Inspired Formal Entrance Landscape, Low Voltage Lighting, and Irrigation. Entire property Constructed by: Arrow. Designed by: Marco Romani, RLA - Landscape Architect.
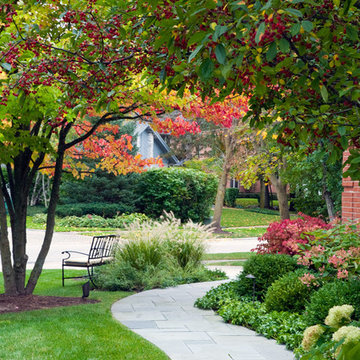
Photography by Linda Oyama Bryan
This is an example of a traditional front yard garden in Chicago.
This is an example of a traditional front yard garden in Chicago.
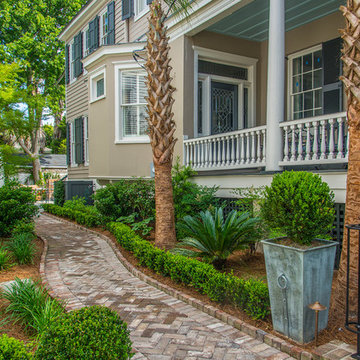
Rich evergreens encompass the pathway leading to the Saltwater Pool Courtyard from the the driveway and entryway. Globe Boxwoods stand point for the transition of the landing and the Carolina Brick Pathway. Here, a Herringbone Pattern with a Header border directs you through as the sailor course edging signifies the strong boundary of the pathway and plant bed.
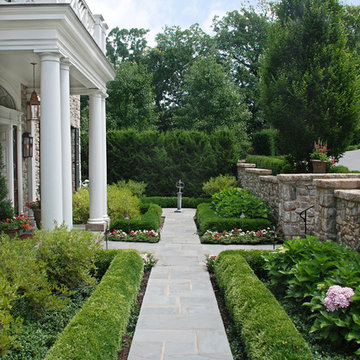
NSPJ Architects
Inspiration for a traditional front yard full sun garden for summer in Kansas City with a garden path and natural stone pavers.
Inspiration for a traditional front yard full sun garden for summer in Kansas City with a garden path and natural stone pavers.
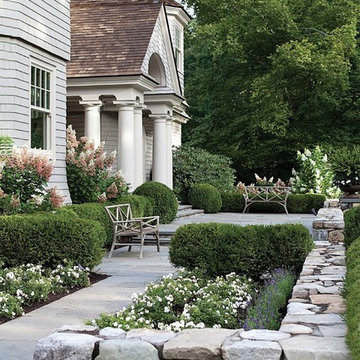
Mid-sized traditional front yard full sun formal garden in New York with natural stone pavers and with flowerbed for summer.
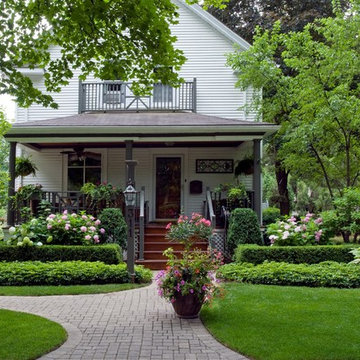
The layered planting scheme along the front porch was designed to focus attention on the front porch and complement the existing paver walk. The suggestion to paint the posts, chinoiserie railing and porch trim a dark gray color added a dimension of sophistication to the simple frame house.
Photography by Linda Oyama Bryan
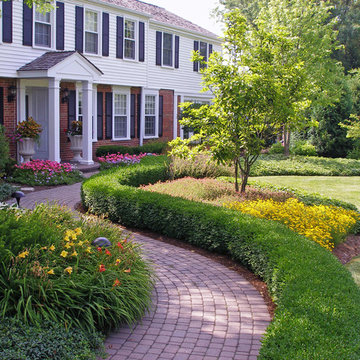
Inspiration for a traditional front yard garden in Chicago with brick pavers and with flowerbed.
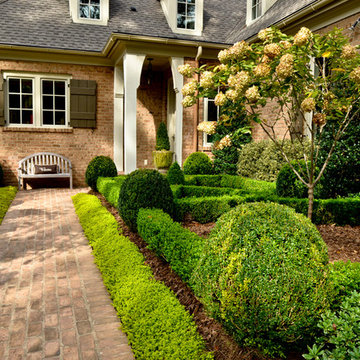
Sunny Rousette Photography
Photo of a large front yard partial sun garden in Atlanta with brick pavers and a garden path.
Photo of a large front yard partial sun garden in Atlanta with brick pavers and a garden path.
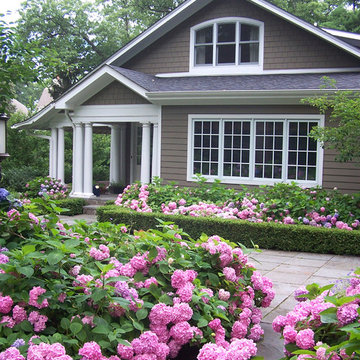
This is an example of a traditional front yard garden in Atlanta with natural stone pavers and with flowerbed.
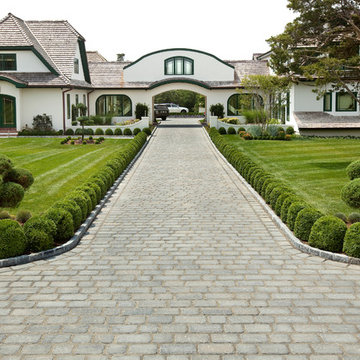
Curb Appeal - Permea by Techo-Bloc
Techo-Bloc has created the Pure Paver, a stone that promotes the proper percolation of surface water to the ground, thus allowing the water to return naturally to its source.
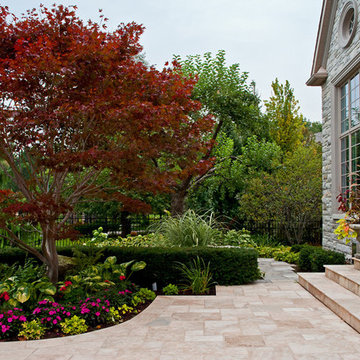
Landscape Design: PJ Landscape
Photography: Peter A. Sellar / www.photoklik.com
This is an example of a traditional front yard garden in Toronto with natural stone pavers and with flowerbed.
This is an example of a traditional front yard garden in Toronto with natural stone pavers and with flowerbed.

Clay brick pavers were chosen and installed in a running bond pattern for the walkways. The front walk leads guests to the front door through a stunning perennial garden. The large circular design in the front walk creates a great focal point. A clay brick walk leads guests through a post and beam arbor into the backyard entertaining space. This space includes a post and beam pergola with three posts, circular seating bench and wood burning fire pit that creates an intimate space. Clay brick accents were incorporated in the grill island and large wood burning fireplace and columns. Fire features were integrated into the columns on each side of the fireplace and seat walls.
Contractor/Installer: GoldGlo Landscapes LLC
Product Manufacturer: Glen Grey Brick
Project Designer: GoldGlo Landscapes LLC
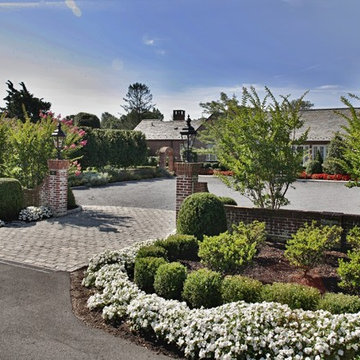
Photo of an expansive traditional front yard full sun driveway for spring in New York with a garden path and concrete pavers.
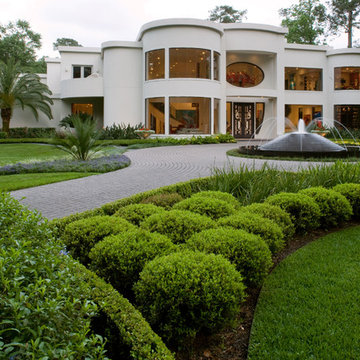
A Memorial-area art collector residing in a chic modern home wanted his house to be more visible from the street. His yard was full of trees, and he asked us to consider removing them and developing a more modern landscape design that would fully complement the exterior of his home. He was a personal friend of ours as well, and he understood that our policy is to preserve as many trees as possible whenever we undertake a project. However, we decided to make an exception in his case for two reasons. For one thing, he was a very close friend to many people in our company. Secondly, large trees simply would not work with a landscape reflective of the modern architecture that his house featured.
The house had been built as story structure that was formed around a blend of unique curves and angles very reminiscent of the geometric patterns common in modern sculpture and art. The windows had been built deliberately large, so that visitors driving up to the house could have a lighted glimpse into the interior, where many sculptures and works of modern art were showcased. The entire residence, in fact, was meant to showcase the eclectic diversity of his artistic tastes, and provide a glimpse at the elegant contents within the home.
He asked us to create more modern look to the landscape that would complement the residence with patterns in vegetation, ornamentation, and a new lighted water fountain that would act like a mirror-image of the home. He also wanted us to sculpt the features we created in such a way as to center the eye of the viewer and draw it up and over the landscape to focus on the house itself.
The challenge was to develop a truly sophisticated modern landscaping design that would compliment, but in no way overpower the façade of the home. In order to do this, we had to focus very carefully on the geometric appearance of the planting areas first. Since the vegetation would be surrounding a very large, circular stone drive, we took advantage of the contours and created a sense of flowing perspective. We were then very careful to plant vegetation that could be maintained at a very low growth height. This was to prevent vegetation from behaving like the previous trees which had blocked the view of the house. Small hedges, ferns, and flowers were planted in winding rows that followed the course of the circular stone driveway that surrounded the fountain.
We then centered this new modern landscape plan with a very sophisticated contemporary fountain. We chose a circular shape for the fountain both to center the eye and to work as a compliment to the curved elements in the home’s exterior design. We selected black granite as the building material, partly because granite speaks to the monumental, and partly because it is a very common material for modern architecture and outdoor contemporary sculpture. We placed the fountain in the very center of the driveway as well, which had the effect of making the entire landscape appear to converge toward the middle of the home’s façade. To add a sense of eclectic refinement to the fountain, we then polished the granite so that anyone driving or walking up to the fountain would see a reflection of the home in the base. To maintain consistency of the circular shape, we radius cut all of the coping around the fountain was all radius cut from polished limestone. The lighter color of the limestone created an archetypal contrast of light and darkness, further contributing to the modern theme of the landscape design, and providing a surface for illumination so the fountain would remain an established keynote on the landscape during the night.
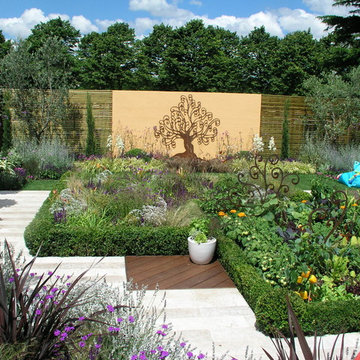
This is an example of an eclectic front yard full sun driveway in London with natural stone pavers.
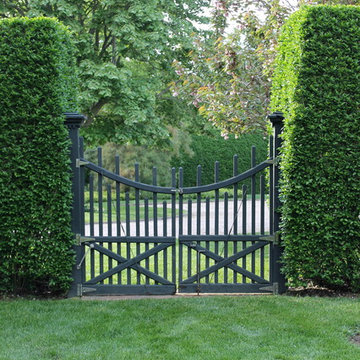
This is an example of a mid-sized front yard garden in New York with a garden path.
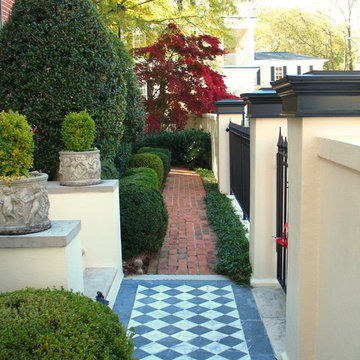
Sweet Bottom Plantation - No. 13 The Battery
This is one of two Charleston style homes that Greg Mix designed in the Sweet Bottom Plantation subdivision north of Atlanta in Duluth, Georgia.
This red brick home is a reproduction of number 13 on The Battery, right on Charleston Bay. However in this case the plan has been flipped and laid out inside to suit the modern lifestyle. As you can see in the photos it contains a double spiral stairway. The three car garage is on the ground floor as well as the front entry, study, guest room and a pool bath which exist directly onto the pool area in the back yard. The main living areas are on the next level up or the first floor. This level includes the family room, living room, dining room, breakfast room and kitchen. The third level or second floor contains the master suite and two additional bedrooms.
The current owners have furnished the house beautifully and built private Charleston style gardens to the side and rear.
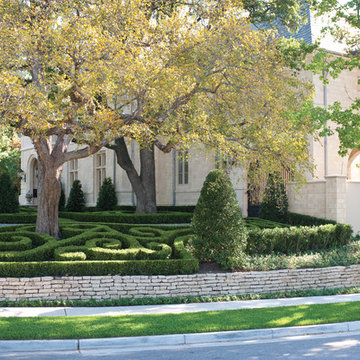
Piassick Photography, Jazon Oleniczak
Design ideas for a large traditional front yard formal garden for fall in Dallas.
Design ideas for a large traditional front yard formal garden for fall in Dallas.
Artfully Trimmed Hedges Front Yard Garden Design Ideas
1
