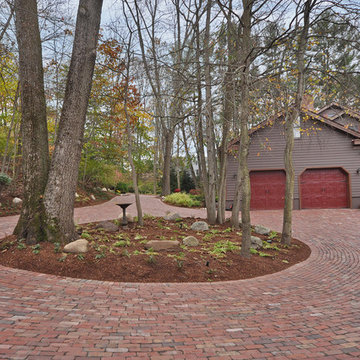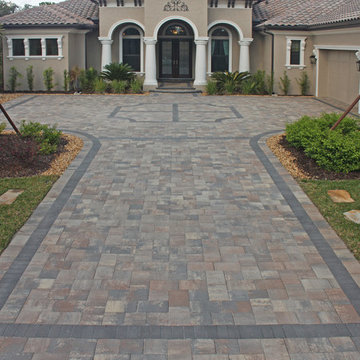Front Yard Garden Design Ideas with Brick Pavers
Refine by:
Budget
Sort by:Popular Today
61 - 80 of 7,220 photos
Item 1 of 3
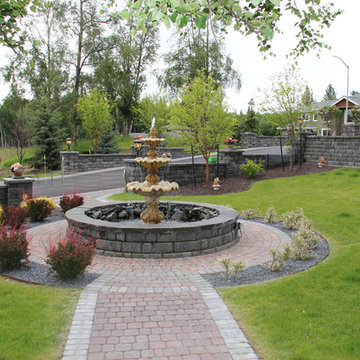
Large traditional front yard full sun garden in Other with a water feature and brick pavers.
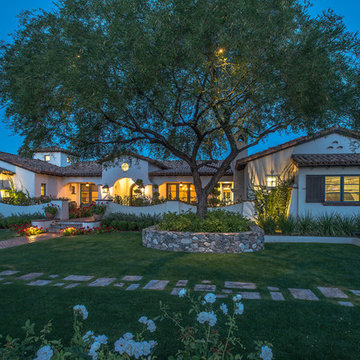
The landscape of this home honors the formality of Spanish Colonial / Santa Barbara Style early homes in the Arcadia neighborhood of Phoenix. By re-grading the lot and allowing for terraced opportunities, we featured a variety of hardscape stone, brick, and decorative tiles that reinforce the eclectic Spanish Colonial feel. Cantera and La Negra volcanic stone, brick, natural field stone, and handcrafted Spanish decorative tiles are used to establish interest throughout the property.
A front courtyard patio includes a hand painted tile fountain and sitting area near the outdoor fire place. This patio features formal Boxwood hedges, Hibiscus, and a rose garden set in pea gravel.
The living room of the home opens to an outdoor living area which is raised three feet above the pool. This allowed for opportunity to feature handcrafted Spanish tiles and raised planters. The side courtyard, with stepping stones and Dichondra grass, surrounds a focal Crape Myrtle tree.
One focal point of the back patio is a 24-foot hand-hammered wrought iron trellis, anchored with a stone wall water feature. We added a pizza oven and barbecue, bistro lights, and hanging flower baskets to complete the intimate outdoor dining space.
Project Details:
Landscape Architect: Greey|Pickett
Architect: Higgins Architects
Landscape Contractor: Premier Environments
Photography: Sam Rosenbaum
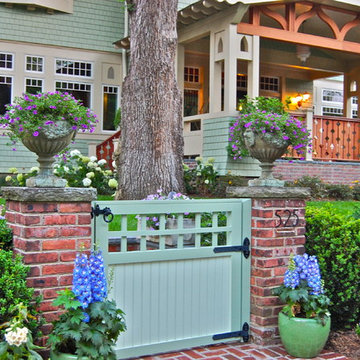
Brick clad piers with plant urns flank the walkway with custom gate and hardware.
Howard Roberts - Landscape design & phiotos
Christine Levy- flowers and arrangements
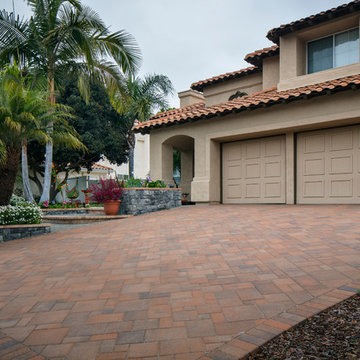
INSTALL-IT-DIRECT
Manufacturer: Orco | Style: Villa 5-piece | Color: Orcotta | Pattern: Random Ashlar | Border: Holland Stone
This is an example of a mid-sized contemporary front yard full sun driveway in San Diego with a retaining wall and brick pavers.
This is an example of a mid-sized contemporary front yard full sun driveway in San Diego with a retaining wall and brick pavers.
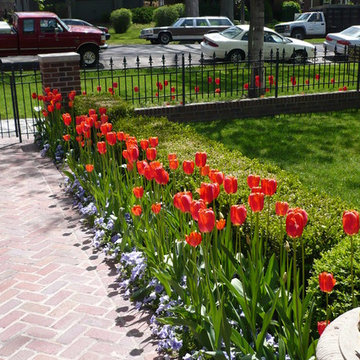
Design ideas for a traditional front yard partial sun garden in Denver with brick pavers and with flowerbed.
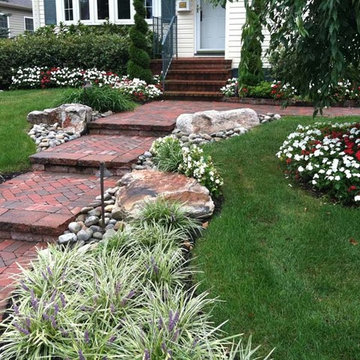
By adding a small retainging wall to the side of this home, and extending it to a sort of, front patio, a quaint, lush, front space is created.
Design ideas for a mid-sized front yard full sun garden in Philadelphia with a garden path and brick pavers.
Design ideas for a mid-sized front yard full sun garden in Philadelphia with a garden path and brick pavers.
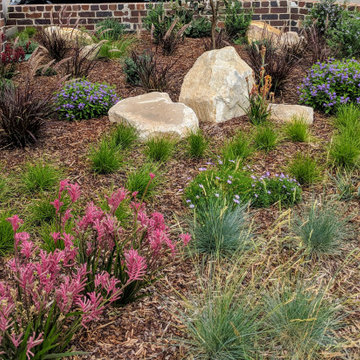
Photo of a mid-sized and australian native contemporary front yard full sun xeriscape in Sydney with with rock feature and brick pavers.
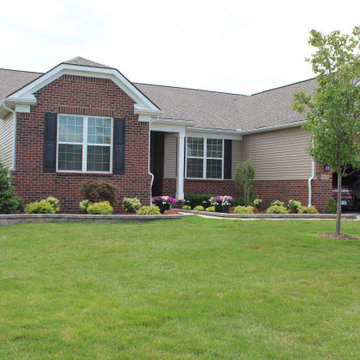
Gorgeous garden walls & front landscaping shown...
Mid-sized traditional front yard full sun garden in Detroit with brick pavers.
Mid-sized traditional front yard full sun garden in Detroit with brick pavers.
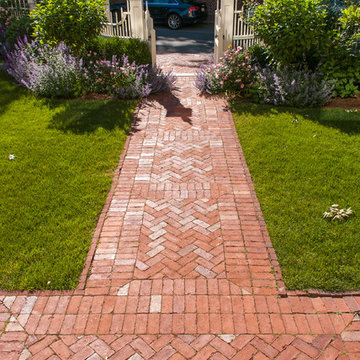
Photo by Pete Cadieux
Design ideas for a mid-sized traditional front yard full sun garden in Boston with a garden path and brick pavers.
Design ideas for a mid-sized traditional front yard full sun garden in Boston with a garden path and brick pavers.
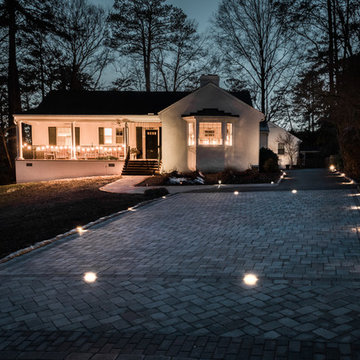
Design ideas for a mid-sized traditional front yard full sun driveway for summer in Richmond with brick pavers.

Having completed their new build in a semi-rural subdivision, these clients turned their attention to the garden, painting the fence black, building a generous deck and then becoming stuck for inspiration! On their wishlist were multiple options for seating, an area for a fire- bowl or chiminea, as much lawn as possible, lots of fruit trees and bee-friendly plantings, an area for a garden shed, beehive and vegetable garden, an attractive side yard and increased privacy. A new timber fence was erected at the end of the driveway, with an upcycled wrought iron gate providing access and a tantalising glimpse of the garden beyond. A pebbled area just beyond the gate leads to the deck and as oversize paving stones created from re-cycled bricks can also be used for informal seating or a place for a chiminea or fire bowl. Pleached olives provide screening and backdrop to the garden and the space under them is underplanted to create depth. The garden wraps right around the deck with an informal single herringbone 'gardener's path' of recycled brick allowing easy access for maintenance. The lawn is angled to create a narrowing perspective providing the illusion that it is much longer than it really is. The hedging has been designed to partially obstruct the lawn borders at the narrowest point to enhance this illusion. Near the deck end, the lawn takes a circular shape, edged by recycled bricks to define another area for seating. A pebbled utility area creates space for the garden shed, vegetable boxes and beehive, and paving provides easy dry access from the back door, to the clothesline and utility area. The fence at the rear of the house was painted in Resene Woodsman "Equilibrium" to create a sense of space, particularly important as the bedroom windows look directly onto this fence. Planting throughout the garden made use of low maintenance perennials that are pollinator friendly, with lots of silver and grey foliage and a pink, blue and mauve colour palette. The front lawn was completely planted out with fruit trees and a perennial border of pollinator plants to create street appeal and make the most of every inch of space!
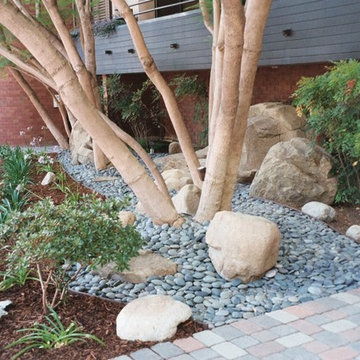
While this dry riverbed was created in front of a commercial building, this idea can be used in a yard as well to create movement and a focal point in an area where it might be challenging to grow certain things.
Photo by: Magda Lane
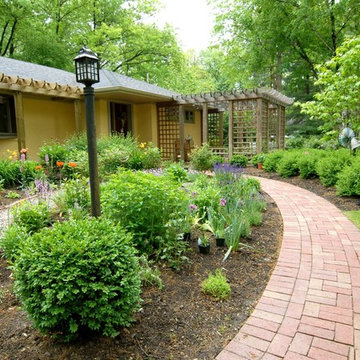
Mid-sized front yard partial sun formal garden in Other with brick pavers.
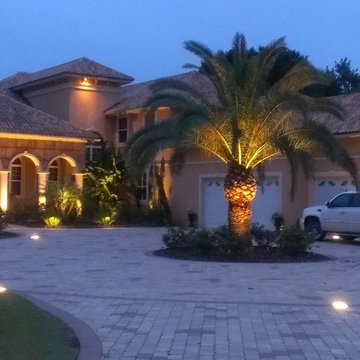
Photo of a large tropical front yard full sun driveway for summer in Orlando with a garden path and brick pavers.
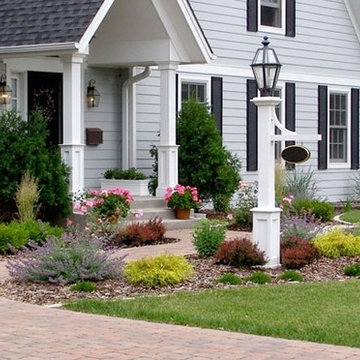
Mid-sized transitional front yard partial sun xeriscape in Minneapolis with brick pavers.
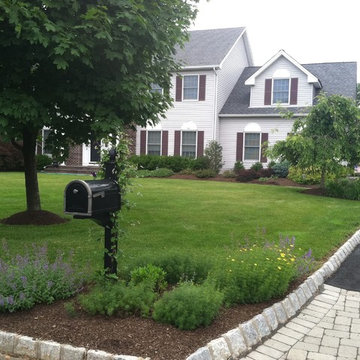
Inspiration for a large traditional front yard partial sun formal garden for summer in New York with a garden path and brick pavers.
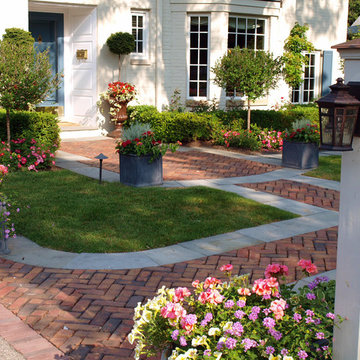
Request Free QuoteThe approach to the front door happens quickly on this small site. So the front walk was designed to intentionally slow the visitor and take a little time to arrive with it’s indirect “L” shape. The brick paving involves the visitor as well with its detailed zig-zag (herringbone) pattern.
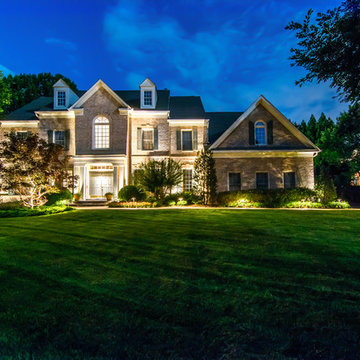
Design ideas for a large traditional front yard shaded garden in DC Metro with a garden path and brick pavers.
Front Yard Garden Design Ideas with Brick Pavers
4
