Full Sun Garden Design Ideas with a Retaining Wall
Refine by:
Budget
Sort by:Popular Today
61 - 80 of 7,925 photos
Item 1 of 3
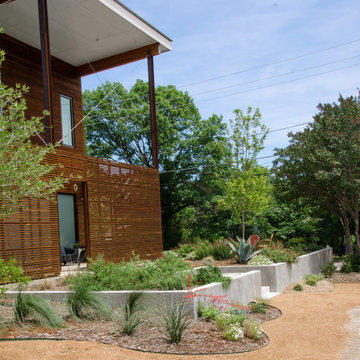
Retaining wall.
Inspiration for a mid-sized contemporary front yard full sun xeriscape in Dallas with a retaining wall and concrete pavers.
Inspiration for a mid-sized contemporary front yard full sun xeriscape in Dallas with a retaining wall and concrete pavers.
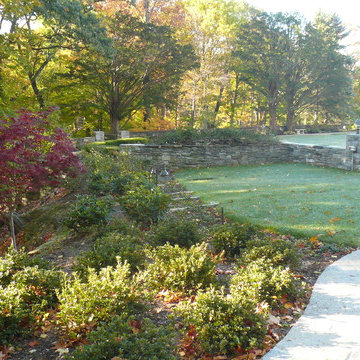
Long shot view of estate grounds with sunken garden in distance enclosed in natural stone walls.
Susan Irving
Inspiration for an expansive traditional backyard full sun formal garden for summer in New York with natural stone pavers and a retaining wall.
Inspiration for an expansive traditional backyard full sun formal garden for summer in New York with natural stone pavers and a retaining wall.
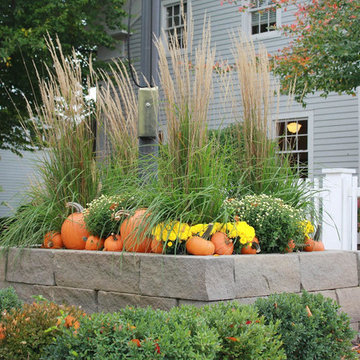
Mid-sized traditional backyard full sun garden in Other with a retaining wall for fall.
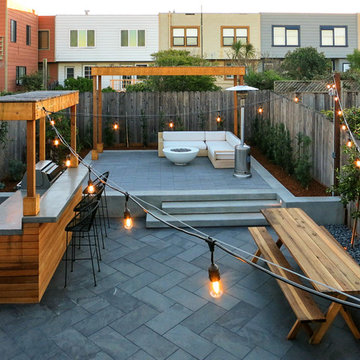
photo by Seed Studio, editing by TR PhotoStudio
Design ideas for a mid-sized modern backyard full sun formal garden in San Francisco with a retaining wall and natural stone pavers.
Design ideas for a mid-sized modern backyard full sun formal garden in San Francisco with a retaining wall and natural stone pavers.
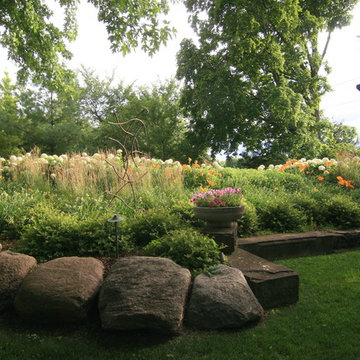
After picture of berm that was created over a new septic tank. We installed a stone retaining wall and boulder accents, along with plantings. We also created a custom metal and cedar hammock stand.
David Kopfmann
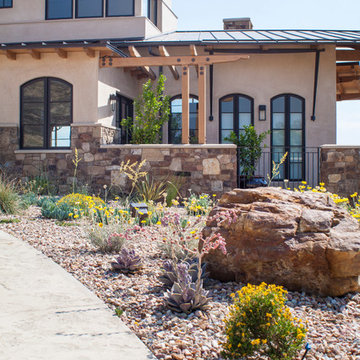
Photo Credit : Hartman Baldwin Design Build
New construction home designed and built by Hartman Baldwin. The landscape is extensive and was a collaborative effort between HB and NC Design. We created a beautiful drought tolerant landscape that blended in well with the surrounding hillsides. To ensure a healthy, vibrant environment for years to come, many colorful succulents, grasses, yuccas and flowering low-water perennials were used throughout the property, along with non-fruiting Olive trees and Palo Verde.
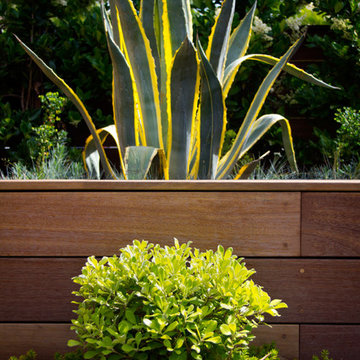
Complete front yard and backyard remodel by Studio H2o.
From a gravel yard, to a space of relaxation and privacy. Utilizing drought tolerant plants and low maintenance features.
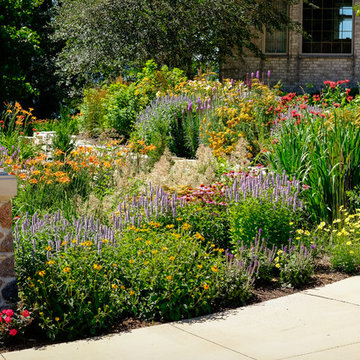
Client favorites like liatris, echinacea and hemerocallis were combined with some of our personal favorite perennials including Agastache x 'Blue Fortune', Baptisia australis and Achillea 'Feuerland'.
Westhauser Photography
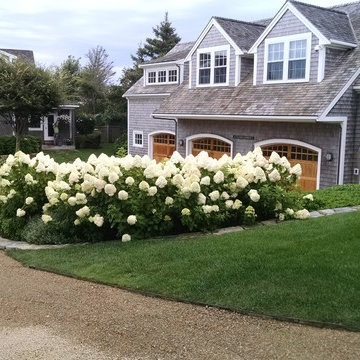
Design ideas for a mid-sized traditional backyard full sun driveway in Boston with a retaining wall and natural stone pavers.
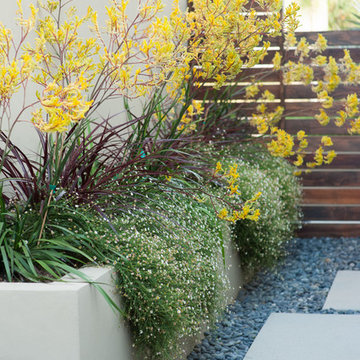
yuki batterson
Inspiration for a large modern front yard full sun garden in San Diego with a retaining wall and concrete pavers.
Inspiration for a large modern front yard full sun garden in San Diego with a retaining wall and concrete pavers.
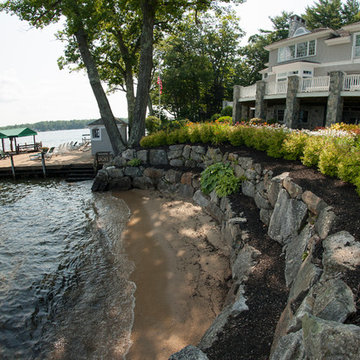
Karen Bobotas
Design ideas for an expansive traditional backyard full sun garden for summer in Boston with a retaining wall.
Design ideas for an expansive traditional backyard full sun garden for summer in Boston with a retaining wall.
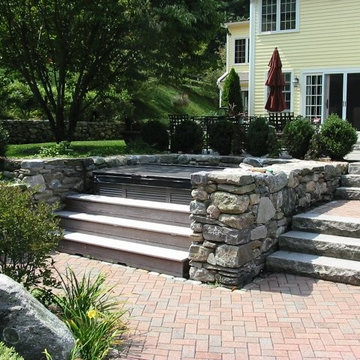
This project featured a sunken hot tub. For more photos pf this project view the album ' Country Pool Makeover'
Mid-sized traditional sloped full sun garden in Louisville with a retaining wall and brick pavers.
Mid-sized traditional sloped full sun garden in Louisville with a retaining wall and brick pavers.
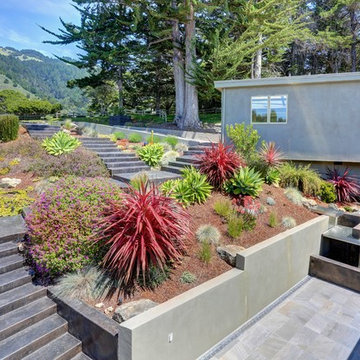
In our busy lives, creating a peaceful and rejuvenating home environment is essential to a healthy lifestyle. Built less than five years ago, this Stinson Beach Modern home is your own private oasis. Surrounded by a butterfly preserve and unparalleled ocean views, the home will lead you to a sense of connection with nature. As you enter an open living room space that encompasses a kitchen, dining area, and living room, the inspiring contemporary interior invokes a sense of relaxation, that stimulates the senses. The open floor plan and modern finishes create a soothing, tranquil, and uplifting atmosphere. The house is approximately 2900 square feet, has three (to possibly five) bedrooms, four bathrooms, an outdoor shower and spa, a full office, and a media room. Its two levels blend into the hillside, creating privacy and quiet spaces within an open floor plan and feature spectacular views from every room. The expansive home, decks and patios presents the most beautiful sunsets as well as the most private and panoramic setting in all of Stinson Beach. One of the home's noteworthy design features is a peaked roof that uses Kalwall's translucent day-lighting system, the most highly insulating, diffuse light-transmitting, structural panel technology. This protected area on the hill provides a dramatic roar from the ocean waves but without any of the threats of oceanfront living. Built on one of the last remaining one-acre coastline lots on the west side of the hill at Stinson Beach, the design of the residence is site friendly, using materials and finishes that meld into the hillside. The landscaping features low-maintenance succulents and butterfly friendly plantings appropriate for the adjacent Monarch Butterfly Preserve. Recalibrate your dreams in this natural environment, and make the choice to live in complete privacy on this one acre retreat. This home includes Miele appliances, Thermadore refrigerator and freezer, an entire home water filtration system, kitchen and bathroom cabinetry by SieMatic, Ceasarstone kitchen counter tops, hardwood and Italian ceramic radiant tile floors using Warmboard technology, Electric blinds, Dornbracht faucets, Kalwall skylights throughout livingroom and garage, Jeldwen windows and sliding doors. Located 5-8 minute walk to the ocean, downtown Stinson and the community center. It is less than a five minute walk away from the trail heads such as Steep Ravine and Willow Camp.
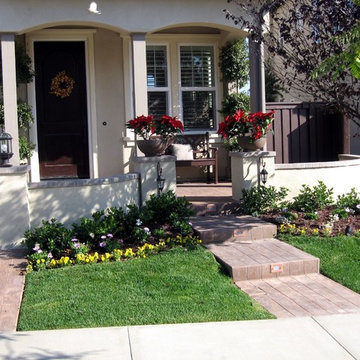
Lawns & Beyond Landscape Company, Inc.
This is an example of a small transitional front yard full sun garden for summer in San Diego with a retaining wall and concrete pavers.
This is an example of a small transitional front yard full sun garden for summer in San Diego with a retaining wall and concrete pavers.
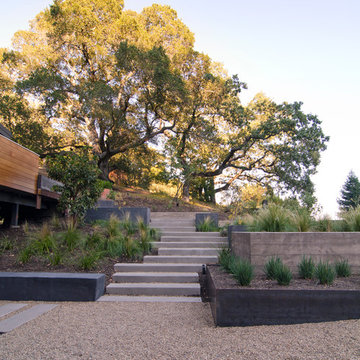
Inspiration for a large modern sloped full sun xeriscape in San Francisco with a retaining wall and gravel.
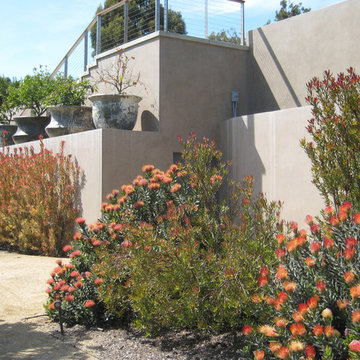
Proteas & Leucospermums with a stair perch beyond.
Inspiration for a mid-sized modern backyard full sun garden for summer in Los Angeles with a retaining wall.
Inspiration for a mid-sized modern backyard full sun garden for summer in Los Angeles with a retaining wall.
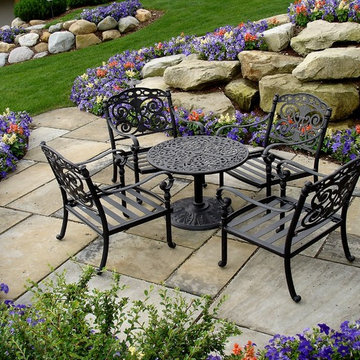
A sandstone patio is sized perfecly for a table of four.
Inspiration for a large transitional backyard full sun garden for summer in Cleveland with a retaining wall and natural stone pavers.
Inspiration for a large transitional backyard full sun garden for summer in Cleveland with a retaining wall and natural stone pavers.
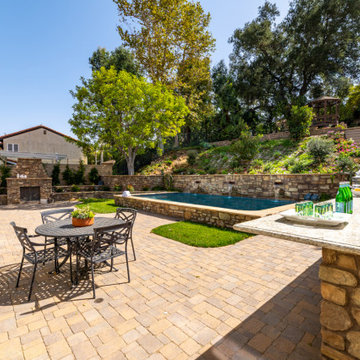
After many phases of a whole remodel and addition, our clients were delighted to get started on the exterior renovation. They once again secured the Design/Build services of JRP Design & Remodel to help them fully reimagine the exterior of their home, match the aesthetic of the interior, and add the amenities they had desired for years.
The existing landscaping was worn with a mix of grass, hedges, and a patio that was smaller than our clients wanted. The retaining walls and hillside were both in need of a major rework.
The JRP design team provided a new vision starting with a regrade of the hillside and new retaining walls further back into the hill, allowing room for a new pool/spa and entertaining space. A large outdoor kitchen and bar area fully equipped with a BBQ, prep sink, and beverage fridge was made to encourage conviviality. A new free-standing fireplace was added to enjoy evenings outside and the “spool“- a stunning focal point in this Spanish/Mediterranean feel backyard that brings a soothing ambiance to space.
Photographer: Open House VC
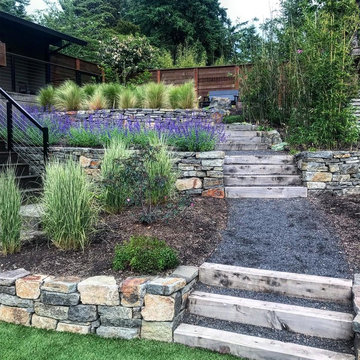
After photo. Installed beautiful stone retaining walls with stairs and modern drought-tolerant landscape design. Designed by Shannon Keaveny Landscape Design, Blessing Landscapes installed the retaining wall and stairs.
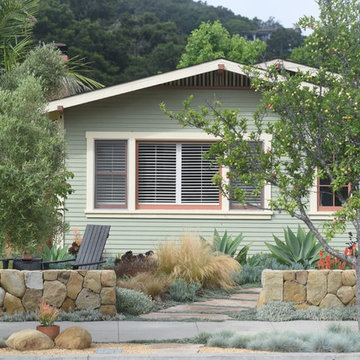
The height of the natural stone wall is 26" and perfect height for sitting. A six inch space between the side walk and the wall is planted with Cerastium tomentosum or snow-in-summer.
Full Sun Garden Design Ideas with a Retaining Wall
4