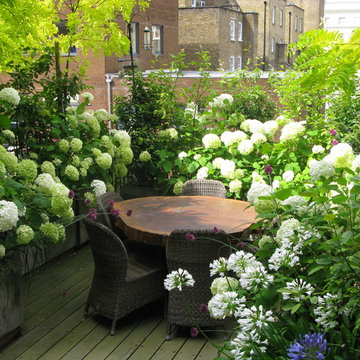Full Sun Rooftop Garden Design Ideas
Refine by:
Budget
Sort by:Popular Today
1 - 20 of 1,190 photos
Item 1 of 3
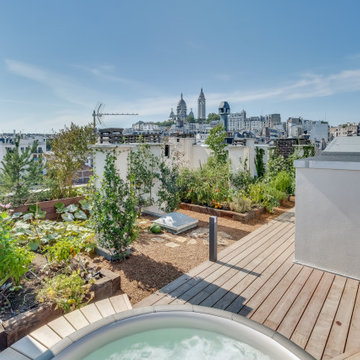
Mid-sized country rooftop full sun formal garden in Paris with with path, decking and a wood fence for summer.
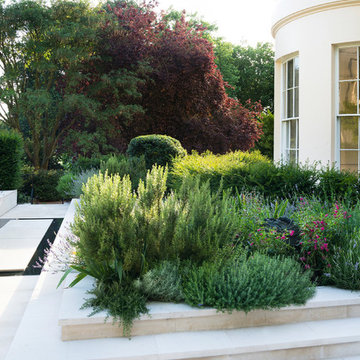
Small mediterranean rooftop full sun formal garden in London with a water feature and natural stone pavers.
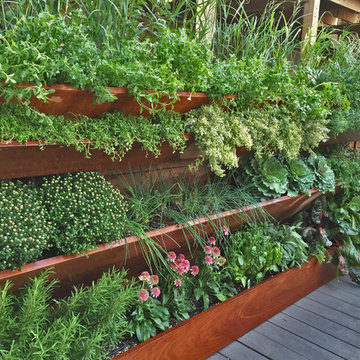
Brent A. Riechers
This is an example of a small contemporary rooftop full sun garden in Chicago with a vegetable garden.
This is an example of a small contemporary rooftop full sun garden in Chicago with a vegetable garden.
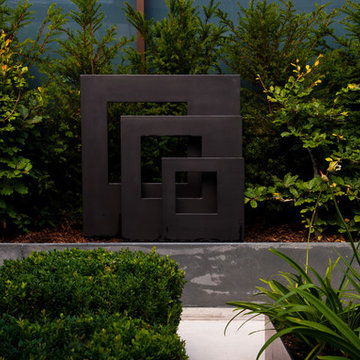
Chelsea Creek is the pinnacle of sophisticated living, these penthouse collection gardens, featuring stunning contemporary exteriors are London’s most elegant new dockside development, by St George Central London, they are due to be built in Autumn 2014
Following on from the success of her stunning contemporary Rooftop Garden at RHS Chelsea Flower Show 2012, Patricia Fox was commissioned by St George to design a series of rooftop gardens for their Penthouse Collection in London. Working alongside Tara Bernerd who has designed the interiors, and Broadway Malyon Architects, Patricia and her team have designed a series of London rooftop gardens, which although individually unique, have an underlying design thread, which runs throughout the whole series, providing a unified scheme across the development.
Inspiration was taken from both the architecture of the building, and from the interiors, and Aralia working as Landscape Architects developed a series of Mood Boards depicting materials, features, art and planting. This groundbreaking series of London rooftop gardens embraces the very latest in garden design, encompassing quality natural materials such as corten steel, granite and shot blasted glass, whilst introducing contemporary state of the art outdoor kitchens, outdoor fireplaces, water features and green walls. Garden Art also has a key focus within these London gardens, with the introduction of specially commissioned pieces for stone sculptures and unique glass art. The linear hard landscape design, with fluid rivers of under lit glass, relate beautifully to the linearity of the canals below.
The design for the soft landscaping schemes were challenging – the gardens needed to be relatively low maintenance, they needed to stand up to the harsh environment of a London rooftop location, whilst also still providing seasonality and all year interest. The planting scheme is linear, and highly contemporary in nature, evergreen planting provides all year structure and form, with warm rusts and burnt orange flower head’s providing a splash of seasonal colour, complementary to the features throughout.
Finally, an exquisite lighting scheme has been designed by Lighting IQ to define and enhance the rooftop spaces, and to provide beautiful night time lighting which provides the perfect ambiance for entertaining and relaxing in.
Aralia worked as Landscape Architects working within a multi-disciplinary consultant team which included Architects, Structural Engineers, Cost Consultants and a range of sub-contractors.
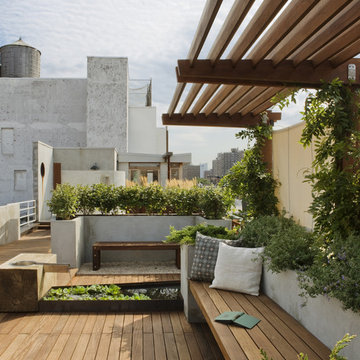
Photo: Bilyana Dimitrova
Photo of a large traditional rooftop full sun garden in New York with a water feature and decking.
Photo of a large traditional rooftop full sun garden in New York with a water feature and decking.
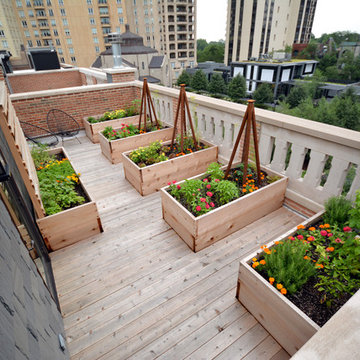
Inspiration for a mid-sized modern rooftop full sun formal garden in Chicago with a vegetable garden and decking.

This is a larger roof terrace designed by Templeman Harrsion. The design is a mix of planted beds, decked informal and formal seating areas and a lounging area.
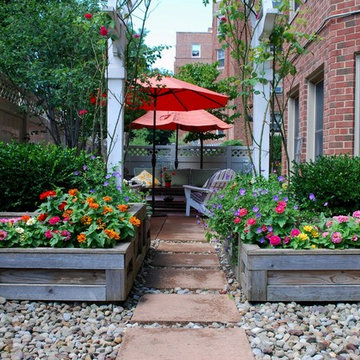
Evergreen boxwood visually seperate and enclose the main patio space.
This is an example of a mid-sized transitional rooftop full sun garden for summer in Cleveland with a container garden.
This is an example of a mid-sized transitional rooftop full sun garden for summer in Cleveland with a container garden.
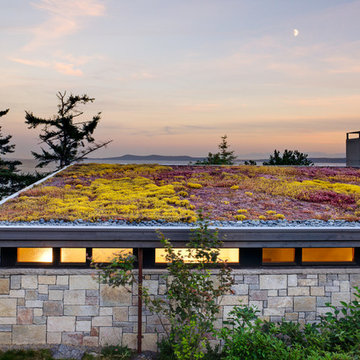
Photographer: Jay Goodrich
This 2800 sf single-family home was completed in 2009. The clients desired an intimate, yet dynamic family residence that reflected the beauty of the site and the lifestyle of the San Juan Islands. The house was built to be both a place to gather for large dinners with friends and family as well as a cozy home for the couple when they are there alone.
The project is located on a stunning, but cripplingly-restricted site overlooking Griffin Bay on San Juan Island. The most practical area to build was exactly where three beautiful old growth trees had already chosen to live. A prior architect, in a prior design, had proposed chopping them down and building right in the middle of the site. From our perspective, the trees were an important essence of the site and respectfully had to be preserved. As a result we squeezed the programmatic requirements, kept the clients on a square foot restriction and pressed tight against property setbacks.
The delineate concept is a stone wall that sweeps from the parking to the entry, through the house and out the other side, terminating in a hook that nestles the master shower. This is the symbolic and functional shield between the public road and the private living spaces of the home owners. All the primary living spaces and the master suite are on the water side, the remaining rooms are tucked into the hill on the road side of the wall.
Off-setting the solid massing of the stone walls is a pavilion which grabs the views and the light to the south, east and west. Built in a position to be hammered by the winter storms the pavilion, while light and airy in appearance and feeling, is constructed of glass, steel, stout wood timbers and doors with a stone roof and a slate floor. The glass pavilion is anchored by two concrete panel chimneys; the windows are steel framed and the exterior skin is of powder coated steel sheathing.
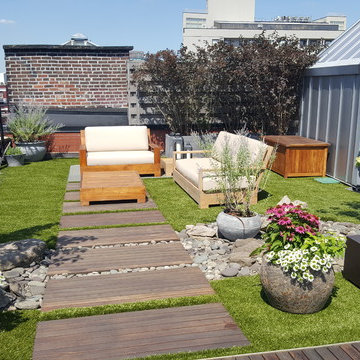
This is an example of a mid-sized traditional rooftop full sun xeriscape in New York with a container garden and decking.
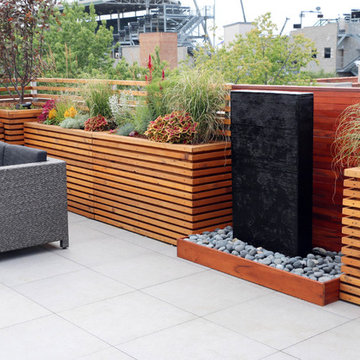
After removing an old wooden deck and re-sealing the roof membrane, we installed a low maintenance porcelain paver floor on a pedestal system to increase drainage, air circulation and overall weight dispersion of the garden elements. We fabricated custom cedar planter boxes with a cedar and steel railing to add height for increased safety. As you enter the space, the focal point of the garden is a sleek, modern water feature with a pretty Mexican pebble and tigerwood base. The unique outdoor kitchen is comprised of Tigerwood, cedar and stainless hardware. Tigerwood cladding on the door of an existing stand alone grill, creates the illusion of a built in grill, with beautiful cedar countertops on either side. Landscape lighting and an irrigation system keep the garden stunning day and night.
Jenn LassaJenn Lassa
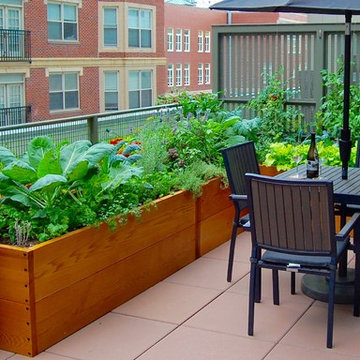
HomeHarvest designed and built these custom cedar raised beds. Each bed has a built in reservoir, which makes them self-watering and only require watering once a week!
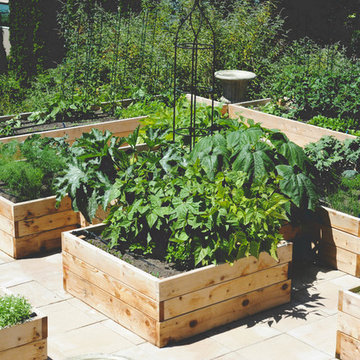
Built on top of an existing garage, this rooftop kitchen garden maximizes unused space, receives full sun and has a great view of Puget Sound! The garage was retrofitted to sustain the weight loads of the soil and water and wood. Modeled after the French potager, this garden was designed to mirror the Mediterranean style of the house and tie into the lush surrounding landscape.
Hilary Dahl
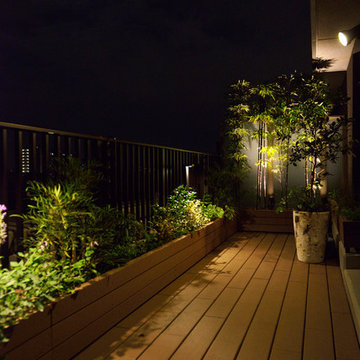
Inspiration for a small modern rooftop full sun garden for fall in Tokyo with a container garden.
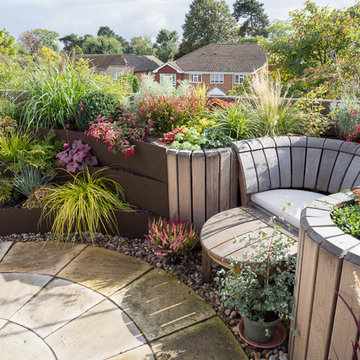
http://www.ianthwaites.com/
Photo of a small traditional rooftop full sun garden for summer in London with concrete pavers.
Photo of a small traditional rooftop full sun garden for summer in London with concrete pavers.
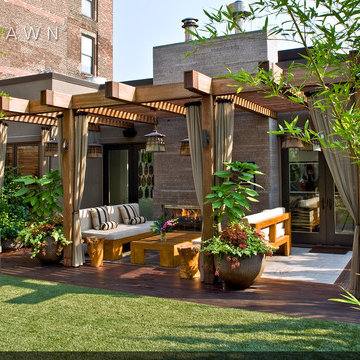
This rooftop deck in New York is beautifully outfitted with contemporary furnishings and SYNLawn's durable artificial grass for rooftop applications. It also allows plenty of outdoor entertaining and indoor-outdoor living space for this urban area.
© SYNLawn artificial grass - all rights reserved.

©2017 Twelve Gardens Ltd.
This is an example of a rooftop full sun garden in New York with a vegetable garden.
This is an example of a rooftop full sun garden in New York with a vegetable garden.
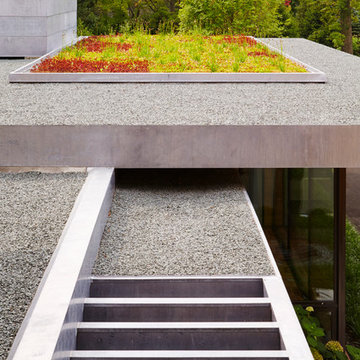
Steve Hall @ Hedrich Blessing Photographers
Design ideas for a mid-sized contemporary rooftop full sun garden in Chicago with gravel.
Design ideas for a mid-sized contemporary rooftop full sun garden in Chicago with gravel.
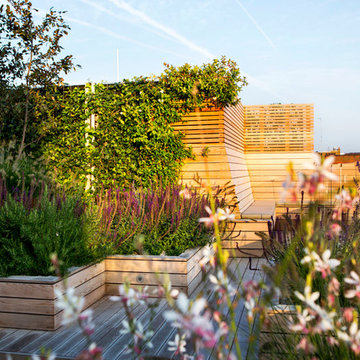
This is a larger roof terrace designed by Templeman Harrsion. The design is a mix of planted beds, decked informal and formal seating areas and a lounging area.
Full Sun Rooftop Garden Design Ideas
1
