Galley and Single-wall Home Bar Design Ideas
Refine by:
Budget
Sort by:Popular Today
41 - 60 of 19,908 photos
Item 1 of 3
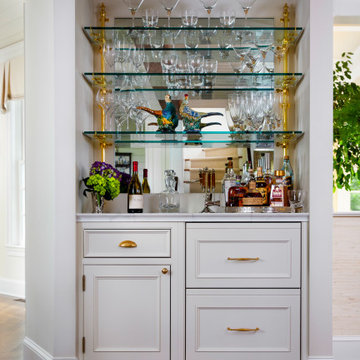
This bar is part of the Family room. It has custom glass shelves, custom-designed, and fabricated stone counter. There are 2 Subzero fridges to keep beverages cold. It is wonderful to have an entertaining area.
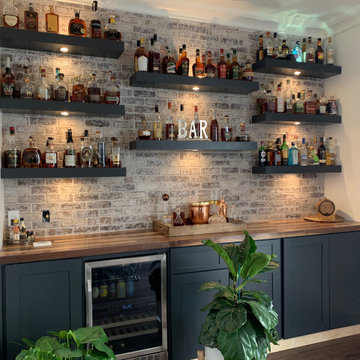
Custom bar built for the homeowner, with butcher block countertops, custom made cabinets with built-in beverage fridge, & 8 lighted floating shelves. The cabinets color is Behr cracked pepper and the brick is Mcnear Greenich.
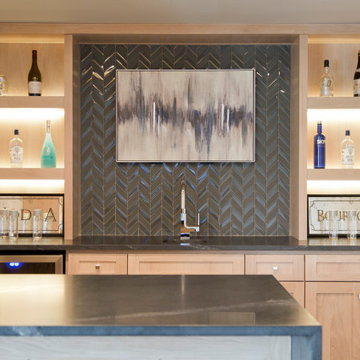
Inspiration for a large galley seated home bar in Kansas City with an undermount sink, recessed-panel cabinets, light wood cabinets, granite benchtops, black splashback, ceramic splashback, light hardwood floors, brown floor and black benchtop.
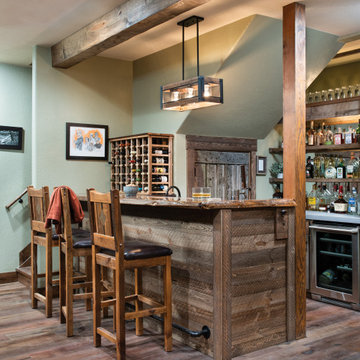
Colorful bottles and fun chandeliers add character to this exciting home bar.
PrecisionCraft Log & Timber Homes. Image Copyright: Longviews Studios, Inc
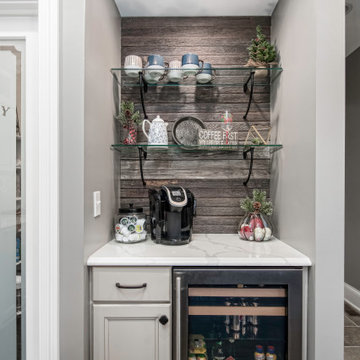
Design ideas for a small transitional single-wall home bar in Columbus with recessed-panel cabinets, grey cabinets, brown splashback and white benchtop.
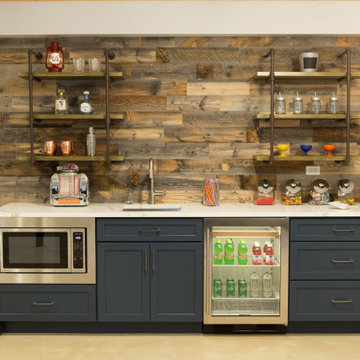
Basement wet bar with stikwood wall, industrial pipe shelving, beverage cooler, and microwave.
Inspiration for a mid-sized transitional single-wall wet bar in Chicago with an undermount sink, shaker cabinets, blue cabinets, quartzite benchtops, brown splashback, timber splashback, concrete floors, grey floor and multi-coloured benchtop.
Inspiration for a mid-sized transitional single-wall wet bar in Chicago with an undermount sink, shaker cabinets, blue cabinets, quartzite benchtops, brown splashback, timber splashback, concrete floors, grey floor and multi-coloured benchtop.
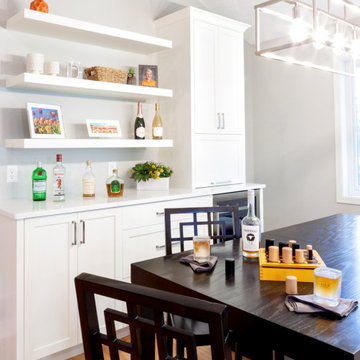
We aren't playing games with this beverage bar that is well suited to hosting game nights and family celebrations. It's a winning design that allocates deep drawers for bottles that are stored in the double door cabinet to the left or in the beverage cooler along with the mixers. The tall cabinet on the right side features a coffee maker and supplies. Open shelving is ready for varied uses whether it's showing off artwork or holding party supplies.
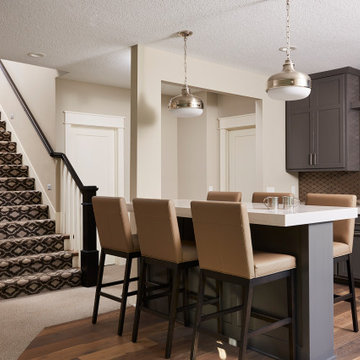
Lower Level Bar
This is an example of a mid-sized traditional galley wet bar in Minneapolis with an undermount sink, recessed-panel cabinets, grey cabinets, quartzite benchtops, brown splashback, mosaic tile splashback, light hardwood floors, brown floor and white benchtop.
This is an example of a mid-sized traditional galley wet bar in Minneapolis with an undermount sink, recessed-panel cabinets, grey cabinets, quartzite benchtops, brown splashback, mosaic tile splashback, light hardwood floors, brown floor and white benchtop.
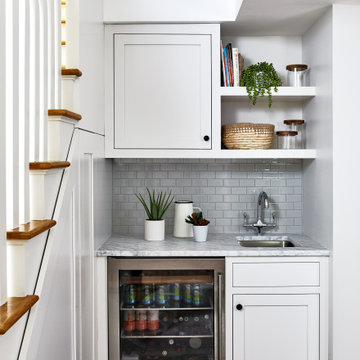
Photo of a small transitional single-wall wet bar in Los Angeles with an undermount sink, shaker cabinets, white cabinets, marble benchtops, grey splashback, subway tile splashback, medium hardwood floors, brown floor and grey benchtop.
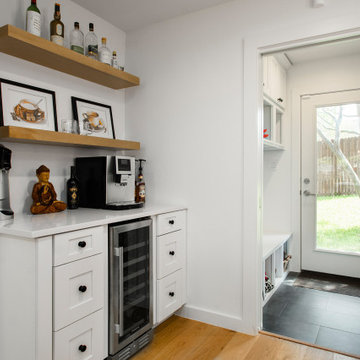
Our clients purchased this 1950 ranch style cottage knowing it needed to be updated. They fell in love with the location, being within walking distance to White Rock Lake. They wanted to redesign the layout of the house to improve the flow and function of the spaces while maintaining a cozy feel. They wanted to explore the idea of opening up the kitchen and possibly even relocating it. A laundry room and mudroom space needed to be added to that space, as well. Both bathrooms needed a complete update and they wanted to enlarge the master bath if possible, to have a double vanity and more efficient storage. With two small boys and one on the way, they ideally wanted to add a 3rd bedroom to the house within the existing footprint but were open to possibly designing an addition, if that wasn’t possible.
In the end, we gave them everything they wanted, without having to put an addition on to the home. They absolutely love the openness of their new kitchen and living spaces and we even added a small bar! They have their much-needed laundry room and mudroom off the back patio, so their “drop zone” is out of the way. We were able to add storage and double vanity to the master bathroom by enclosing what used to be a coat closet near the entryway and using that sq. ft. in the bathroom. The functionality of this house has completely changed and has definitely changed the lives of our clients for the better!
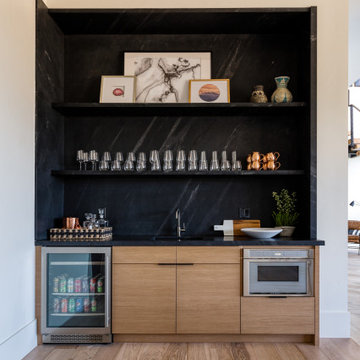
This is an example of a country single-wall wet bar in Salt Lake City with an undermount sink, flat-panel cabinets, light wood cabinets, black splashback, light hardwood floors, beige floor and black benchtop.
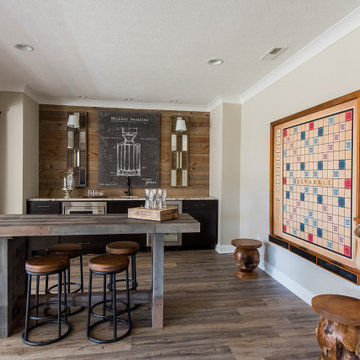
This elegant home is a modern medley of design with metal accents, pastel hues, bright upholstery, wood flooring, and sleek lighting.
Project completed by Wendy Langston's Everything Home interior design firm, which serves Carmel, Zionsville, Fishers, Westfield, Noblesville, and Indianapolis.
To learn more about this project, click here:
https://everythinghomedesigns.com/portfolio/mid-west-living-project/
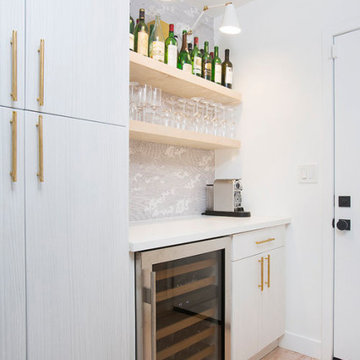
Design ideas for a small scandinavian single-wall home bar in Los Angeles with no sink, flat-panel cabinets, grey cabinets, quartz benchtops, grey splashback, light hardwood floors, beige floor and white benchtop.
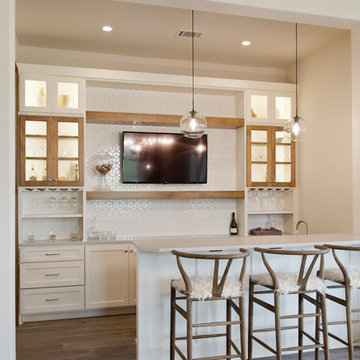
Inspiration for a large modern galley seated home bar in Kansas City with an undermount sink, glass-front cabinets, light wood cabinets, white splashback, ceramic splashback, medium hardwood floors, brown floor and white benchtop.
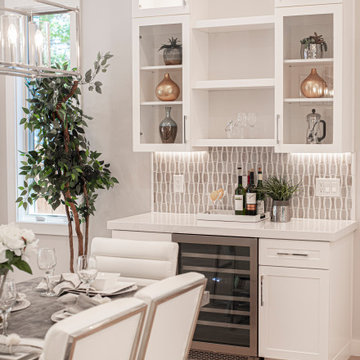
Design ideas for a transitional single-wall home bar in San Francisco with no sink, shaker cabinets, white cabinets, grey splashback, light hardwood floors, beige floor and white benchtop.
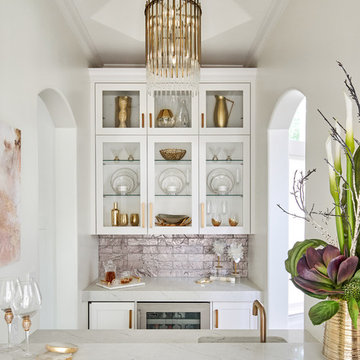
This small but practical bar packs a bold design punch. It's complete with wine refrigerator, icemaker, a liquor storage cabinet pullout and a bar sink. LED lighting provides shimmer to the glass cabinets and metallic backsplash tile, while a glass and gold chandelier adds drama. Quartz countertops provide ease in cleaning and peace of mind against wine stains. The arched entry ways lead to the kitchen and dining areas, while the opening to the hallway provides the perfect place to walk up and converse at the bar.
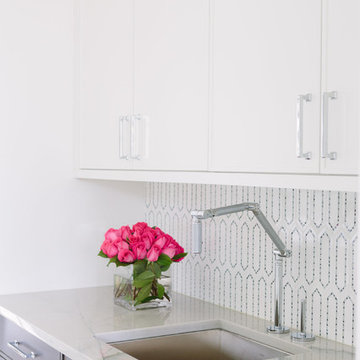
Photo Credit:
Aimée Mazzenga
Inspiration for a mid-sized modern single-wall wet bar in Chicago with an undermount sink, beaded inset cabinets, dark wood cabinets, tile benchtops, white splashback, porcelain splashback, dark hardwood floors, brown floor and multi-coloured benchtop.
Inspiration for a mid-sized modern single-wall wet bar in Chicago with an undermount sink, beaded inset cabinets, dark wood cabinets, tile benchtops, white splashback, porcelain splashback, dark hardwood floors, brown floor and multi-coloured benchtop.
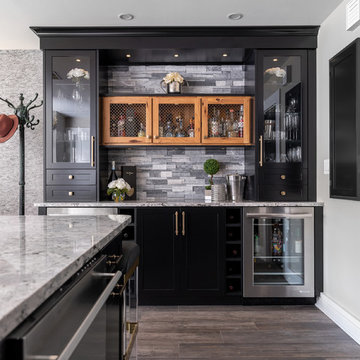
Transitional single-wall home bar in Boston with no sink, glass-front cabinets, black cabinets, grey splashback, brown floor and grey benchtop.
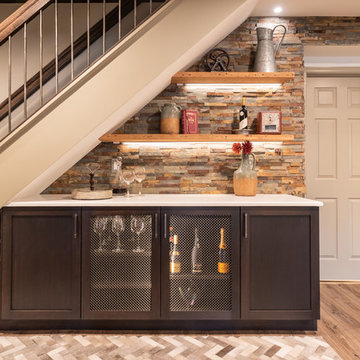
This rustic-inspired basement includes an entertainment area, two bars, and a gaming area. The renovation created a bathroom and guest room from the original office and exercise room. To create the rustic design the renovation used different naturally textured finishes, such as Coretec hard pine flooring, wood-look porcelain tile, wrapped support beams, walnut cabinetry, natural stone backsplashes, and fireplace surround,
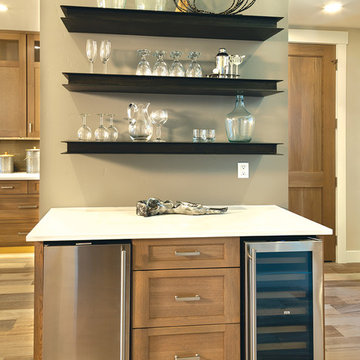
Small transitional single-wall home bar in Sacramento with recessed-panel cabinets, light wood cabinets, solid surface benchtops, medium hardwood floors, brown floor and white benchtop.
Galley and Single-wall Home Bar Design Ideas
3