Galley Home Bar Design Ideas
Refine by:
Budget
Sort by:Popular Today
61 - 80 of 806 photos
Item 1 of 3
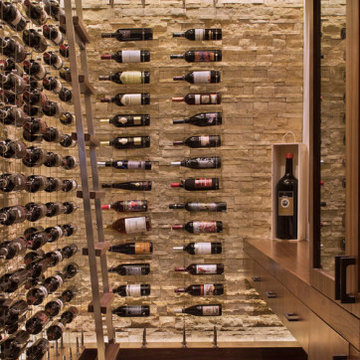
Our Aspen studio gave this beautiful home a stunning makeover with thoughtful and balanced use of colors, patterns, and textures to create a harmonious vibe. Following our holistic design approach, we added mirrors, artworks, decor, and accessories that easily blend into the architectural design. Beautiful purple chairs in the dining area add an attractive pop, just like the deep pink sofas in the living room. The home bar is designed as a classy, sophisticated space with warm wood tones and elegant bar chairs perfect for entertaining. A dashing home theatre and hot sauna complete this home, making it a luxurious retreat!
---
Joe McGuire Design is an Aspen and Boulder interior design firm bringing a uniquely holistic approach to home interiors since 2005.
For more about Joe McGuire Design, see here: https://www.joemcguiredesign.com/
To learn more about this project, see here:
https://www.joemcguiredesign.com/greenwood-preserve
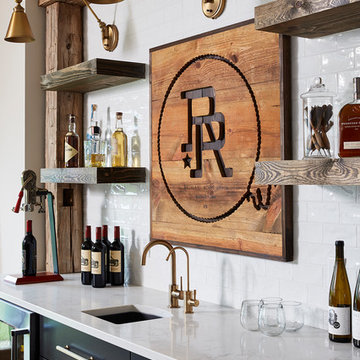
Custom wet bar with island featuring rustic wood beams and pendant lighting.
Inspiration for a large country galley seated home bar in Minneapolis with an undermount sink, shaker cabinets, black cabinets, quartz benchtops, white splashback, subway tile splashback, vinyl floors, grey floor and white benchtop.
Inspiration for a large country galley seated home bar in Minneapolis with an undermount sink, shaker cabinets, black cabinets, quartz benchtops, white splashback, subway tile splashback, vinyl floors, grey floor and white benchtop.
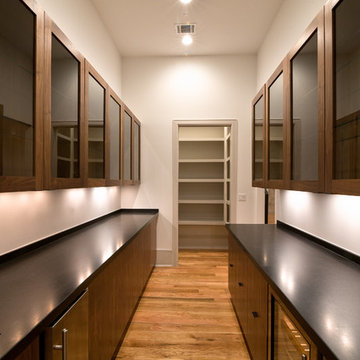
This beautiful custom home has it all with the grand double door entry, modern open layout, contemporary kitchen and lavish master suite. Light hardwood floors and white walls give an elegant art gallery feel that makes this home very warm and inviting.
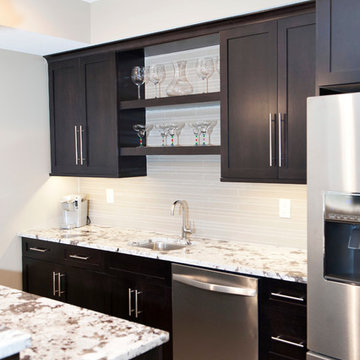
This handsome basement bar finish kept crisp clean lines with high contrast between the dark cabinets and light countertops and backsplash. Stainless steel appliances, sink and fixtures compliment the design, and floating shelves leave space for the display of glassware.
Schedule a free consultation with one of our designers today:
https://paramount-kitchens.com/
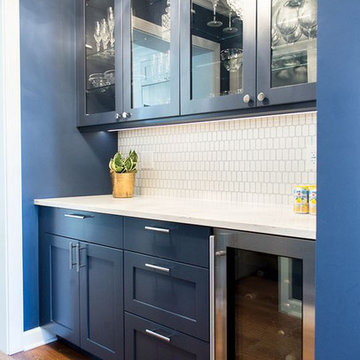
1000 Words Marketing
Photo of a mid-sized transitional galley wet bar in Chicago with recessed-panel cabinets, blue cabinets, quartz benchtops, white splashback, porcelain splashback, medium hardwood floors, brown floor and white benchtop.
Photo of a mid-sized transitional galley wet bar in Chicago with recessed-panel cabinets, blue cabinets, quartz benchtops, white splashback, porcelain splashback, medium hardwood floors, brown floor and white benchtop.
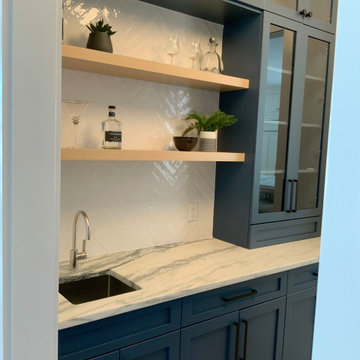
Photo of a mid-sized transitional galley wet bar in Boston with an undermount sink, glass-front cabinets, blue cabinets, quartz benchtops, white splashback, subway tile splashback, light hardwood floors, beige floor and multi-coloured benchtop.
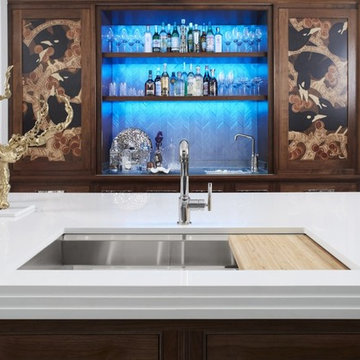
Large transitional galley wet bar in Dallas with an undermount sink, beaded inset cabinets, medium wood cabinets, wood benchtops, grey splashback and metal splashback.
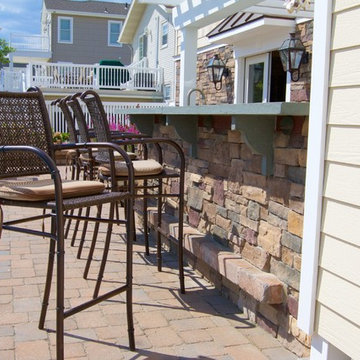
This bar has built-in comfortable foot rests and both direct and indirect lighting that welcome the night.
Photography © Dianne Ahto.
Inspiration for a mid-sized traditional galley wet bar in New York with an undermount sink, flat-panel cabinets, brown cabinets, limestone benchtops, multi-coloured splashback, stone tile splashback and brick floors.
Inspiration for a mid-sized traditional galley wet bar in New York with an undermount sink, flat-panel cabinets, brown cabinets, limestone benchtops, multi-coloured splashback, stone tile splashback and brick floors.
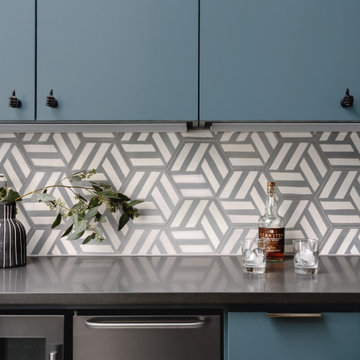
Completed in 2020, this large 3,500 square foot bungalow underwent a major facelift from the 1990s finishes throughout the house. We worked with the homeowners who have two sons to create a bright and serene forever home. The project consisted of one kitchen, four bathrooms, den, and game room. We mixed Scandinavian and mid-century modern styles to create these unique and fun spaces.
---
Project designed by the Atomic Ranch featured modern designers at Breathe Design Studio. From their Austin design studio, they serve an eclectic and accomplished nationwide clientele including in Palm Springs, LA, and the San Francisco Bay Area.
For more about Breathe Design Studio, see here: https://www.breathedesignstudio.com/
To learn more about this project, see here: https://www.breathedesignstudio.com/bungalow-remodel
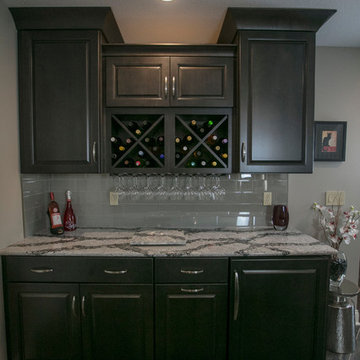
Sally Turner of Stella & Eden
Large contemporary galley seated home bar in Kansas City with an undermount sink, raised-panel cabinets, dark wood cabinets, solid surface benchtops, grey splashback, subway tile splashback, vinyl floors and grey floor.
Large contemporary galley seated home bar in Kansas City with an undermount sink, raised-panel cabinets, dark wood cabinets, solid surface benchtops, grey splashback, subway tile splashback, vinyl floors and grey floor.
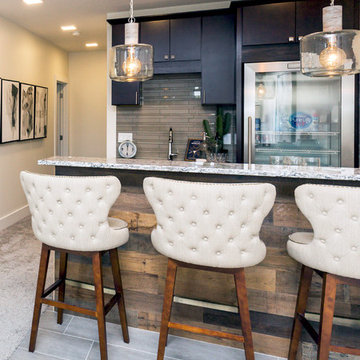
This space is made for entertaining.The full bar includes a microwave, sink and full full size refrigerator along with ample cabinets so you have everything you need on hand without running to the kitchen. Upholstered swivel barstools provide extra seating and an easy view of the bartender or screen.
Even though it's on the lower level, lots of windows provide plenty of natural light so the space feels anything but dungeony. Wall color, tile and materials carry over the general color scheme from the upper level for a cohesive look, while darker cabinetry and reclaimed wood accents help set the space apart.
Jake Boyd Photography
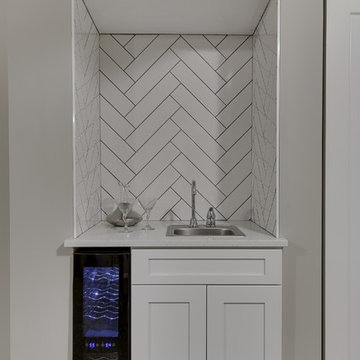
Total remodel of a rambler including finishing the basement. We moved the kitchen to a new location, added a large kitchen window above the sink and created an island with space for seating. Hardwood flooring on the main level, added a master bathroom, and remodeled the main bathroom. with a family room, wet bar, laundry closet, bedrooms, and a bathroom.
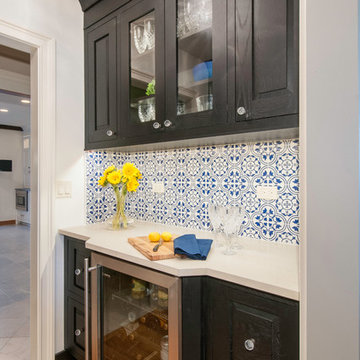
A Galley home bar redesigned in style!
Design ideas for a small transitional galley wet bar in Chicago with an undermount sink, raised-panel cabinets, black cabinets, quartz benchtops, blue splashback, ceramic splashback, medium hardwood floors, brown floor and white benchtop.
Design ideas for a small transitional galley wet bar in Chicago with an undermount sink, raised-panel cabinets, black cabinets, quartz benchtops, blue splashback, ceramic splashback, medium hardwood floors, brown floor and white benchtop.
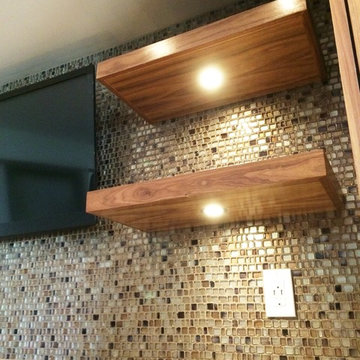
Mike Vanderland
This is an example of a small modern galley wet bar in Calgary with an undermount sink, shaker cabinets, medium wood cabinets, granite benchtops, mosaic tile splashback and carpet.
This is an example of a small modern galley wet bar in Calgary with an undermount sink, shaker cabinets, medium wood cabinets, granite benchtops, mosaic tile splashback and carpet.
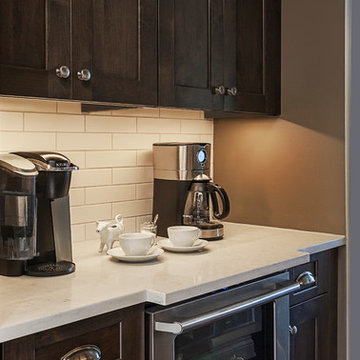
Laurie Trinch Interiors
Inspiration for a mid-sized transitional galley wet bar in Detroit with an undermount sink, shaker cabinets, dark wood cabinets, quartz benchtops, white splashback, subway tile splashback and dark hardwood floors.
Inspiration for a mid-sized transitional galley wet bar in Detroit with an undermount sink, shaker cabinets, dark wood cabinets, quartz benchtops, white splashback, subway tile splashback and dark hardwood floors.
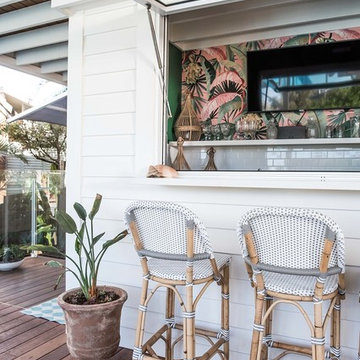
A pool side bar was given a colourful lift with a deep green wall paint colour and a vibrant tropical wallpaper. A gas strut window opens up to the pool deck. French bistro barstools keep to the Island style theme.
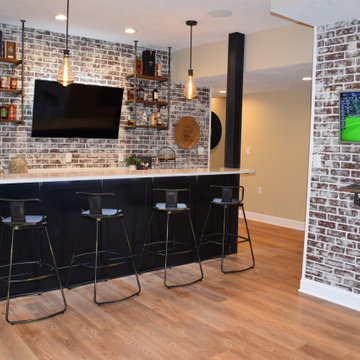
This is an example of a large industrial galley wet bar in Other with an undermount sink, shaker cabinets, black cabinets, quartzite benchtops, red splashback, brick splashback, light hardwood floors, brown floor and white benchtop.
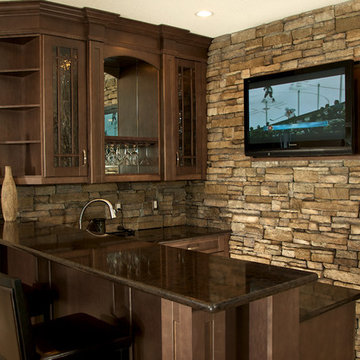
Paul's Floors Ltd.
Design ideas for a small contemporary galley seated home bar in Calgary with shaker cabinets, dark wood cabinets, granite benchtops, brown splashback and stone tile splashback.
Design ideas for a small contemporary galley seated home bar in Calgary with shaker cabinets, dark wood cabinets, granite benchtops, brown splashback and stone tile splashback.

Opened this wall up to create a beverage center just off the kitchen and family room. This makes it easy for entertaining and having beverages for all to grab quickly.
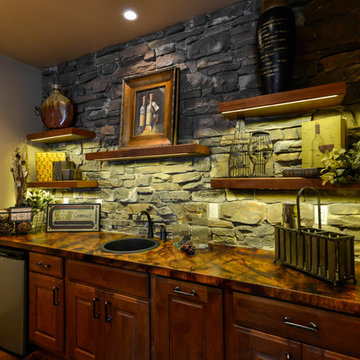
Photo of a mid-sized country galley seated home bar in Denver with a drop-in sink, raised-panel cabinets, dark wood cabinets, copper benchtops, multi-coloured splashback, stone tile splashback, concrete floors and brown floor.
Galley Home Bar Design Ideas
4