All Backsplash Materials Galley Home Bar Design Ideas
Refine by:
Budget
Sort by:Popular Today
41 - 60 of 3,624 photos
Item 1 of 3
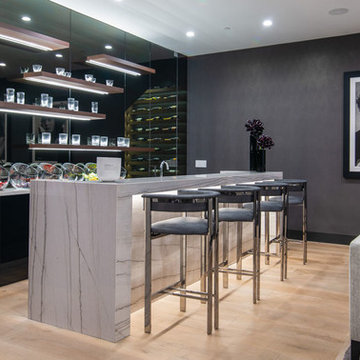
Contemporary galley seated home bar in Los Angeles with flat-panel cabinets, black cabinets, grey splashback, mirror splashback, light hardwood floors, beige floor and white benchtop.
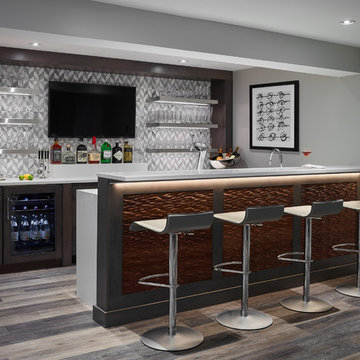
Seating for 4 is available at this sophisticated home bar. It's outfitted with a beer tap, lots of refrigeration and storage, ice maker and dishwasher.....Photo by Jared Kuzia
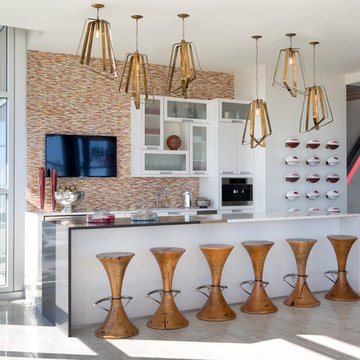
Mid-sized contemporary galley seated home bar in Other with white cabinets, quartz benchtops, glass tile splashback, multi-coloured splashback, glass-front cabinets, porcelain floors and beige floor.
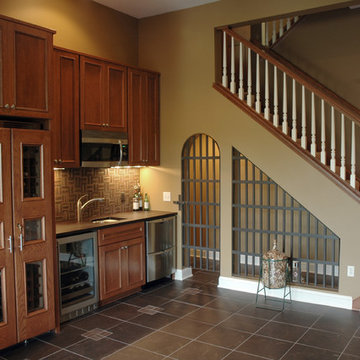
Wine is one of the few things in life that improves with age.
But it can also rapidly deteriorate. The three factors that have the most direct impact on a wine's condition are light, humidity and temperature. Because wine can often be expensive and often appreciate in value, security is another issue.
This basement-remodeling project began with ensuring the quality and security of the owner’s wine collection. Even more important, the remodeled basement had to become an inviting place for entertaining family and friends.
A wet bar/entertainment area became the centerpiece of the design. Cherry wood cabinets and stainless steel appliances complement the counter tops, which are made with a special composite material and designed for bar glassware - softer to the touch than granite.
Unused space below the stairway was turned into a secure wine storage room, and another cherry wood cabinet holds 300 bottles of wine in a humidity and temperature controlled refrigeration unit.
The basement remodeling project also includes an entertainment center and cozy fireplace. The basement-turned-entertainment room is controlled with a two-zone heating system to moderate both temperature and humidity.
To infuse a nautical theme a custom stairway post was created to simulate the mast from a 1905 vintage sailboat. The mast/post was hand-crafted from mahogany and steel banding.
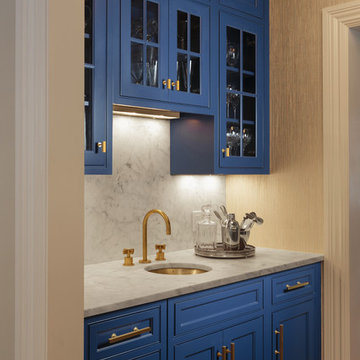
Dervin Witmer, www.witmerphotography.com
Inspiration for a mid-sized transitional galley wet bar in New York with an undermount sink, recessed-panel cabinets, blue cabinets, marble benchtops, white splashback, marble splashback, medium hardwood floors and brown floor.
Inspiration for a mid-sized transitional galley wet bar in New York with an undermount sink, recessed-panel cabinets, blue cabinets, marble benchtops, white splashback, marble splashback, medium hardwood floors and brown floor.
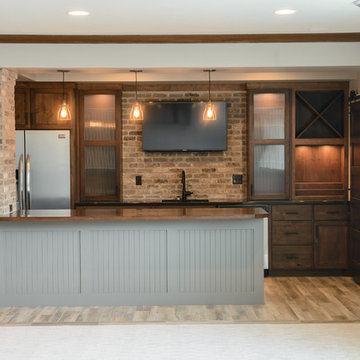
Mid-sized country galley home bar in Other with an undermount sink, flat-panel cabinets, dark wood cabinets, brown splashback, brick splashback, light hardwood floors, brown floor and brown benchtop.
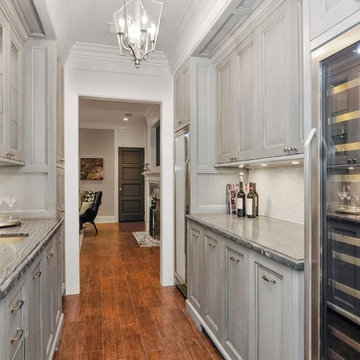
6,800SF new single-family-home in east Lincoln Park. 7 bedrooms, 6.3 bathrooms. Connected, heated 2-1/2-car garage. Available as of September 26, 2016.
Reminiscent of the grand limestone townhouses of Astor Street, this 6,800-square-foot home evokes a sense of Chicago history while providing all the conveniences and technologies of the 21st Century. The home features seven bedrooms — four of which have en-suite baths, as well as a recreation floor on the lower level. An expansive great room on the first floor leads to the raised rear yard and outdoor deck complete with outdoor fireplace. At the top, a penthouse observatory leads to a large roof deck with spectacular skyline views. Please contact us to view floor plans.
Nathan Kirckman
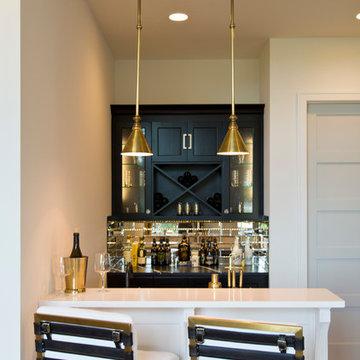
Mid-sized contemporary galley seated home bar in Kansas City with glass-front cabinets, black cabinets, granite benchtops, mirror splashback, light hardwood floors, brown floor and multi-coloured benchtop.

This creative walkway is made usable right off the kitchen where extra storage, wine cooler and bar space are the highlights. Library ladder helps makes those various bar items more accessible.

Mid-sized transitional galley wet bar in Phoenix with an undermount sink, recessed-panel cabinets, light wood cabinets, mirror splashback, medium hardwood floors, brown floor and grey benchtop.

This is an example of a contemporary galley seated home bar in Vancouver with an undermount sink, glass-front cabinets, medium wood cabinets, marble benchtops, multi-coloured splashback, marble splashback, medium hardwood floors, brown floor and multi-coloured benchtop.
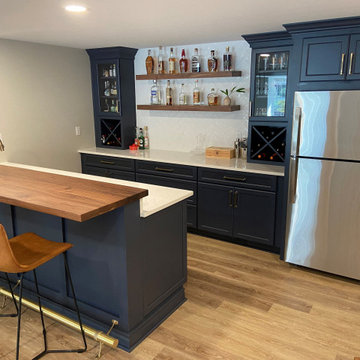
Mid-sized transitional galley wet bar in Other with an undermount sink, blue cabinets, quartz benchtops, white splashback, subway tile splashback, dark hardwood floors, brown floor and white benchtop.
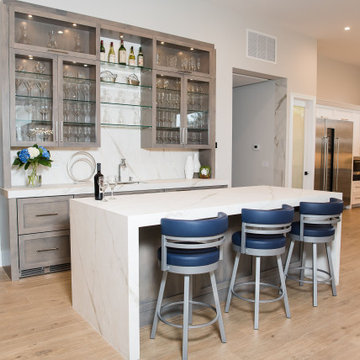
Custom home bar
Stained cabinets
Quartz countertop and backsplash
Mid-sized modern galley wet bar in Miami with an undermount sink, shaker cabinets, grey cabinets, quartz benchtops, white splashback, engineered quartz splashback, porcelain floors, brown floor and white benchtop.
Mid-sized modern galley wet bar in Miami with an undermount sink, shaker cabinets, grey cabinets, quartz benchtops, white splashback, engineered quartz splashback, porcelain floors, brown floor and white benchtop.
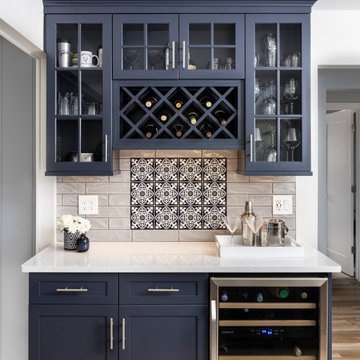
We planned on a full kitchen remodel for this project. Our goal was to increase countertop space, widen the working triangle, improve the lighting plan, and expand the circulation between rooms.
To achieve a wider visual and functional connection from the kitchen to the dining room, we opened up the wall between the dining room and kitchen.
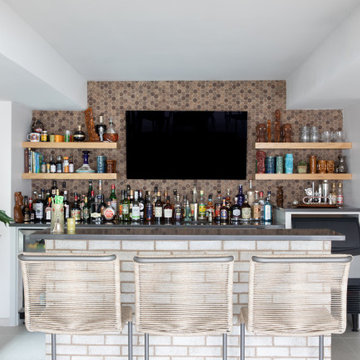
The clients approached us to design them a more modern and organic refuge for their second home on the Texas Coast. They did not want the traditional coastal look but rather a clean look that would accentuate the amazing outdoor view. They frequently entertain and wanted a gathering space as well as functional comfortable bedrooms for their quests. The main areas were gutted and the transformation was everything they hoped for......

Design ideas for a mid-sized modern galley home bar in Houston with shaker cabinets, black cabinets, solid surface benchtops, white splashback, subway tile splashback, travertine floors, beige floor and white benchtop.

Detail shot of bar shelving above the workspace.
Inspiration for a large modern galley wet bar in San Francisco with an undermount sink, dark wood cabinets, solid surface benchtops, beige splashback, porcelain splashback, medium hardwood floors, brown floor and black benchtop.
Inspiration for a large modern galley wet bar in San Francisco with an undermount sink, dark wood cabinets, solid surface benchtops, beige splashback, porcelain splashback, medium hardwood floors, brown floor and black benchtop.

This large gated estate includes one of the original Ross cottages that served as a summer home for people escaping San Francisco's fog. We took the main residence built in 1941 and updated it to the current standards of 2020 while keeping the cottage as a guest house. A massive remodel in 1995 created a classic white kitchen. To add color and whimsy, we installed window treatments fabricated from a Josef Frank citrus print combined with modern furnishings. Throughout the interiors, foliate and floral patterned fabrics and wall coverings blur the inside and outside worlds.
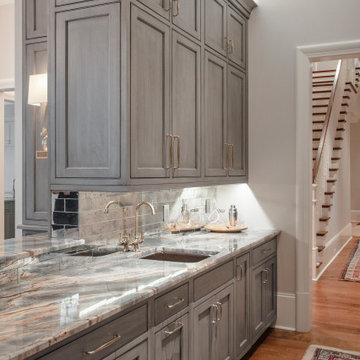
Large galley wet bar in Nashville with an undermount sink, beaded inset cabinets, grey cabinets, quartzite benchtops, grey splashback, mirror splashback, medium hardwood floors, brown floor and grey benchtop.
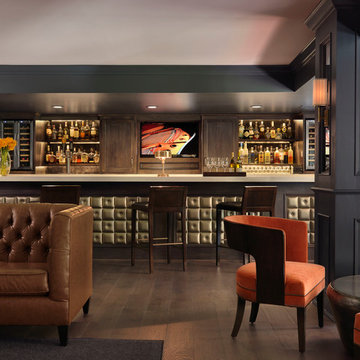
Alise O'Brien Photography
Design ideas for a traditional galley seated home bar in St Louis with recessed-panel cabinets, medium wood cabinets, brown splashback, timber splashback, medium hardwood floors, brown floor and white benchtop.
Design ideas for a traditional galley seated home bar in St Louis with recessed-panel cabinets, medium wood cabinets, brown splashback, timber splashback, medium hardwood floors, brown floor and white benchtop.
All Backsplash Materials Galley Home Bar Design Ideas
3