Galley Home Bar Design Ideas
Refine by:
Budget
Sort by:Popular Today
1 - 20 of 1,159 photos
Item 1 of 3
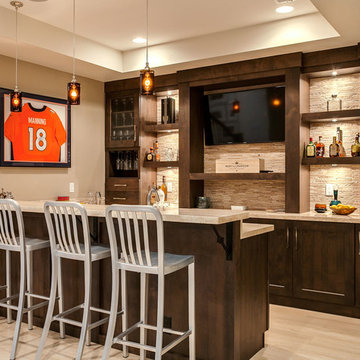
This client wanted to have their kitchen as their centerpiece for their house. As such, I designed this kitchen to have a dark walnut natural wood finish with timeless white kitchen island combined with metal appliances.
The entire home boasts an open, minimalistic, elegant, classy, and functional design, with the living room showcasing a unique vein cut silver travertine stone showcased on the fireplace. Warm colors were used throughout in order to make the home inviting in a family-friendly setting.
Project designed by Denver, Colorado interior designer Margarita Bravo. She serves Denver as well as surrounding areas such as Cherry Hills Village, Englewood, Greenwood Village, and Bow Mar.
For more about MARGARITA BRAVO, click here: https://www.margaritabravo.com/
To learn more about this project, click here: https://www.margaritabravo.com/portfolio/observatory-park/
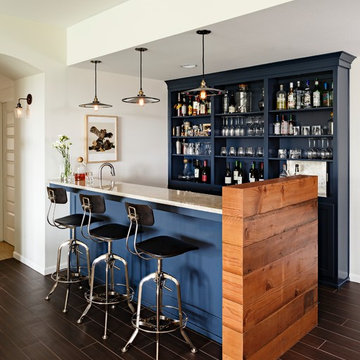
Custom wet bar
Design ideas for a large transitional galley seated home bar in Portland with open cabinets, blue cabinets, granite benchtops, dark hardwood floors and brown floor.
Design ideas for a large transitional galley seated home bar in Portland with open cabinets, blue cabinets, granite benchtops, dark hardwood floors and brown floor.
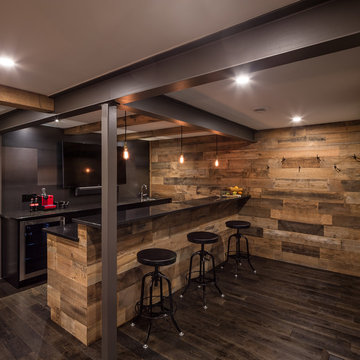
Modern rustic bar featuring steel beams, hand-sawn wood beams, reclaimed wood walls and cold rolled steel bar backsplash. A great basement bar for entertaining friends.
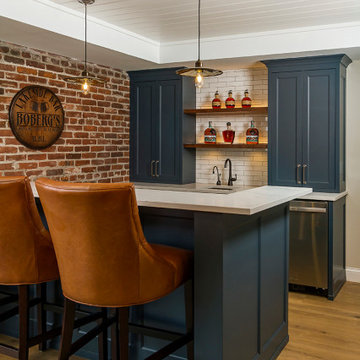
Basement Wet Bar
Drafted and Designed by Fluidesign Studio
Photo of a mid-sized traditional galley seated home bar in Minneapolis with shaker cabinets, blue cabinets, white splashback, subway tile splashback, an undermount sink, brown floor and white benchtop.
Photo of a mid-sized traditional galley seated home bar in Minneapolis with shaker cabinets, blue cabinets, white splashback, subway tile splashback, an undermount sink, brown floor and white benchtop.
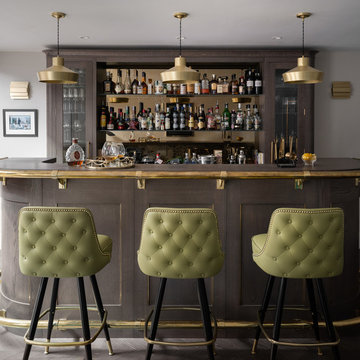
This classic contemporary home bar we installed is timeless and beautiful with the brass inlay detailing inside the shaker panel.
This is an example of a large transitional galley seated home bar in London with wood benchtops, dark hardwood floors, grey floor, grey benchtop, glass-front cabinets and dark wood cabinets.
This is an example of a large transitional galley seated home bar in London with wood benchtops, dark hardwood floors, grey floor, grey benchtop, glass-front cabinets and dark wood cabinets.
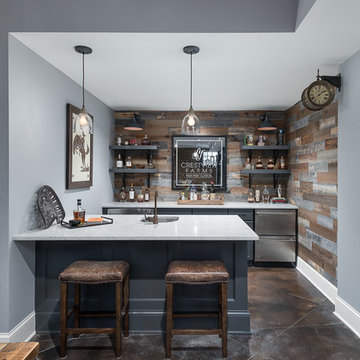
Picture Perfect House
This is an example of a transitional galley home bar in Chicago with an undermount sink, recessed-panel cabinets, blue cabinets, multi-coloured splashback, timber splashback, brown floor and white benchtop.
This is an example of a transitional galley home bar in Chicago with an undermount sink, recessed-panel cabinets, blue cabinets, multi-coloured splashback, timber splashback, brown floor and white benchtop.
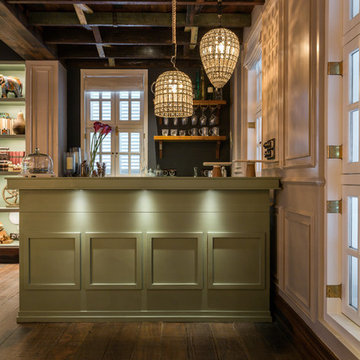
Eclectic galley wet bar in Mumbai with green cabinets, black splashback, dark hardwood floors and brown floor.
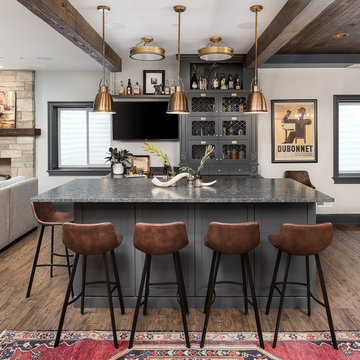
Picture Perfect Home
This is an example of a traditional galley wet bar in Chicago with shaker cabinets, grey cabinets, medium hardwood floors and brown floor.
This is an example of a traditional galley wet bar in Chicago with shaker cabinets, grey cabinets, medium hardwood floors and brown floor.
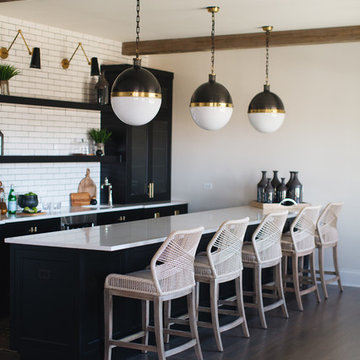
Inspiration for a country galley wet bar in Chicago with an undermount sink, shaker cabinets, black cabinets, white splashback, subway tile splashback, medium hardwood floors and brown floor.
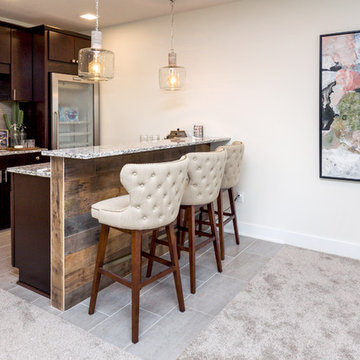
This space is made for entertaining.The full bar includes a microwave, sink and full full size refrigerator along with ample cabinets so you have everything you need on hand without running to the kitchen. Upholstered swivel barstools provide extra seating and an easy view of the bartender or screen.
Even though it's on the lower level, lots of windows provide plenty of natural light so the space feels anything but dungeony. Wall color, tile and materials carry over the general color scheme from the upper level for a cohesive look, while darker cabinetry and reclaimed wood accents help set the space apart.
Jake Boyd Photography
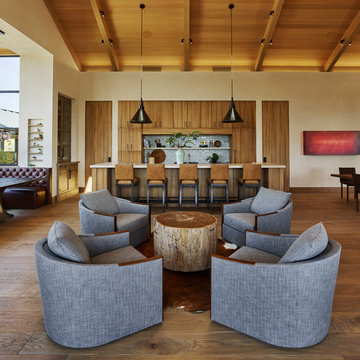
Adrian Gregorutti
Inspiration for a country galley wet bar in San Francisco with beaded inset cabinets, medium wood cabinets, concrete benchtops, grey splashback, ceramic splashback, medium hardwood floors and brown floor.
Inspiration for a country galley wet bar in San Francisco with beaded inset cabinets, medium wood cabinets, concrete benchtops, grey splashback, ceramic splashback, medium hardwood floors and brown floor.
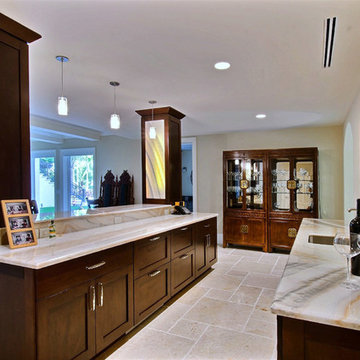
Design ideas for a mid-sized traditional galley wet bar in Miami with raised-panel cabinets, dark wood cabinets, marble benchtops, an undermount sink and porcelain floors.
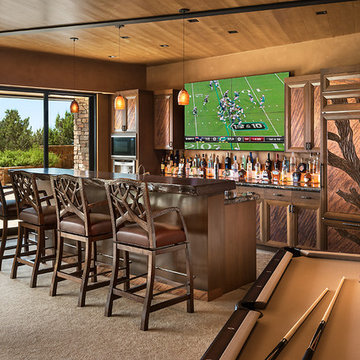
Large game room with mesquite bar top, swivel bar stools, quad TV, custom cabinets hand carved with bronze insets, game table, custom carpet, lighted liquor display, venetian plaster walls, custom furniture.
Project designed by Susie Hersker’s Scottsdale interior design firm Design Directives. Design Directives is active in Phoenix, Paradise Valley, Cave Creek, Carefree, Sedona, and beyond.
For more about Design Directives, click here: https://susanherskerasid.com/
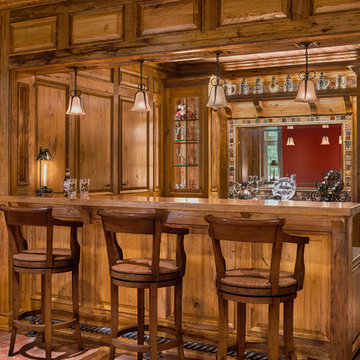
Photo Credit: Tom Crane
Design ideas for a traditional galley seated home bar in Philadelphia with shaker cabinets, medium wood cabinets and brick floors.
Design ideas for a traditional galley seated home bar in Philadelphia with shaker cabinets, medium wood cabinets and brick floors.
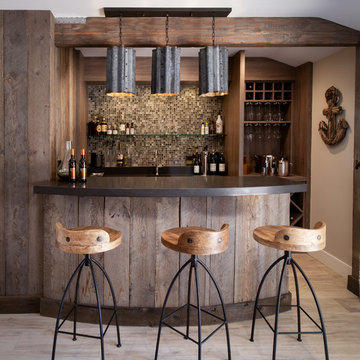
Industrial modern bar in a small beach house. Reclaimed wood siding and glass tile with galvanized steel pendant lighting.
A small weekend beach resort home for a family of four with two little girls. Remodeled from a funky old house built in the 60's on Oxnard Shores. This little white cottage has the master bedroom, a playroom, guest bedroom and girls' bunk room upstairs, while downstairs there is a 1960s feel family room with an industrial modern style bar for the family's many parties and celebrations. A great room open to the dining area with a zinc dining table and rattan chairs. Fireplace features custom iron doors, and green glass tile surround. New white cabinets and bookshelves flank the real wood burning fire place. Simple clean white cabinetry in the kitchen with x designs on glass cabinet doors and peninsula ends. Durable, beautiful white quartzite counter tops and yes! porcelain planked floors for durability! The girls can run in and out without worrying about the beach sand damage!. White painted planked and beamed ceilings, natural reclaimed woods mixed with rattans and velvets for comfortable, beautiful interiors Project Location: Oxnard, California. Project designed by Maraya Interior Design. From their beautiful resort town of Ojai, they serve clients in Montecito, Hope Ranch, Malibu, Westlake and Calabasas, across the tri-county areas of Santa Barbara, Ventura and Los Angeles, south to Hidden Hills- north through Solvang and more.
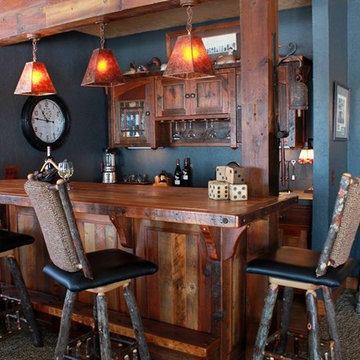
Bo Palenske
This is an example of a small country galley seated home bar in Other with shaker cabinets, dark wood cabinets, wood benchtops, blue splashback, carpet and brown benchtop.
This is an example of a small country galley seated home bar in Other with shaker cabinets, dark wood cabinets, wood benchtops, blue splashback, carpet and brown benchtop.

This wine bar located in the formal entry room has an authentic "Wine Cellar" feel due to the stone veneer wall and lighting touches, yet has every convenience at hand, including the cooler. Photo by FlashitFirst.com
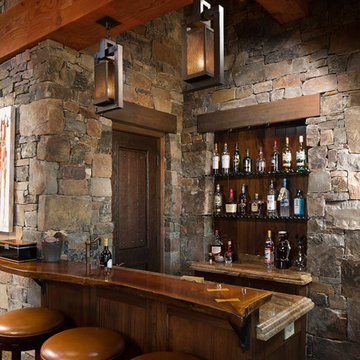
This is an example of a mid-sized country galley seated home bar in Other with dark hardwood floors, shaker cabinets, dark wood cabinets, wood benchtops, multi-coloured splashback, stone tile splashback and brown floor.
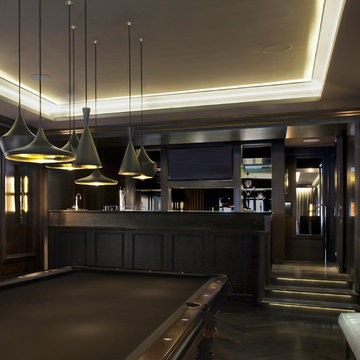
Dark, moody, soothing, rich are words that describe this Game Room. A cluster of Tom Dixon pendant light fixtures are used over the black felt pool table. The walls are dark walnut wood paneling and the bar is black honed marble. The floor is a dark stained oak chevron. The vibe is sophisticated, masculine saloon / lounge. Custom built in details abound, such as the electric guitar cabinet, pool cue storage cabinet, dart board, two flush mounted plasma tv's, and built-in seating with drink ledges. Edison filament sconces add to the vintage feel of the rooms and the LED cove ceiling light detail and LED under step lighting create subtle lighting effects. This room elevates mancave to a new level.
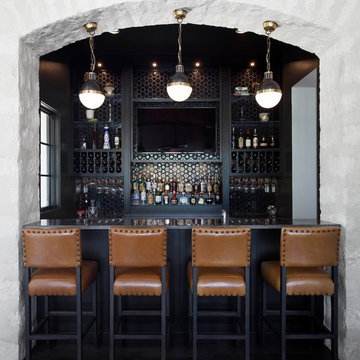
This is an example of a mid-sized transitional galley wet bar in Austin with an undermount sink, black cabinets, quartzite benchtops, black splashback, glass tile splashback, brown floor, brown benchtop and dark hardwood floors.
Galley Home Bar Design Ideas
1