Galley Home Bar Design Ideas with a Drop-in Sink
Refine by:
Budget
Sort by:Popular Today
181 - 200 of 626 photos
Item 1 of 3
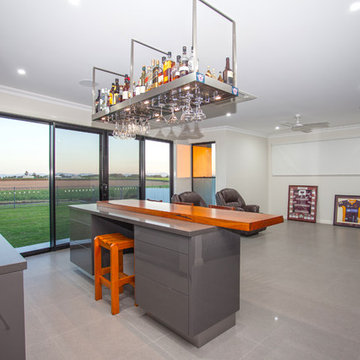
Bar, inside bar, hanging bar, timber benchtop, timber, sliding glass doors, family room, pool room, bar room, games room, entertainment room, entertainment, cabinetry, kitchenette,
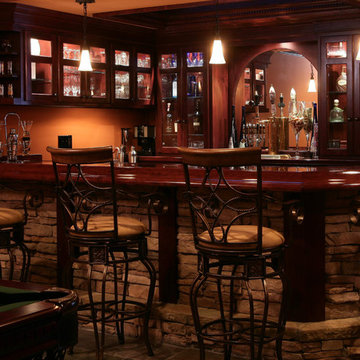
Bar with Stone Front
Inspiration for a mid-sized traditional galley seated home bar in Atlanta with raised-panel cabinets, dark wood cabinets, wood benchtops, a drop-in sink and mirror splashback.
Inspiration for a mid-sized traditional galley seated home bar in Atlanta with raised-panel cabinets, dark wood cabinets, wood benchtops, a drop-in sink and mirror splashback.
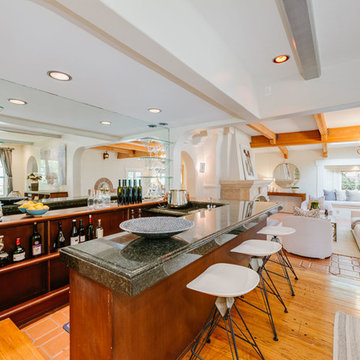
Inspiration for a large mediterranean galley seated home bar in Los Angeles with a drop-in sink, open cabinets, granite benchtops, mirror splashback, dark wood cabinets and medium hardwood floors.
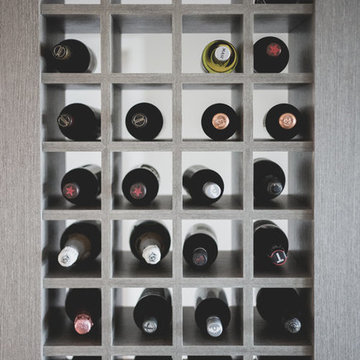
Photo by Garnet Construction
Design ideas for a mid-sized contemporary galley seated home bar in Other with flat-panel cabinets, black cabinets, a drop-in sink, solid surface benchtops, white splashback, subway tile splashback and light hardwood floors.
Design ideas for a mid-sized contemporary galley seated home bar in Other with flat-panel cabinets, black cabinets, a drop-in sink, solid surface benchtops, white splashback, subway tile splashback and light hardwood floors.
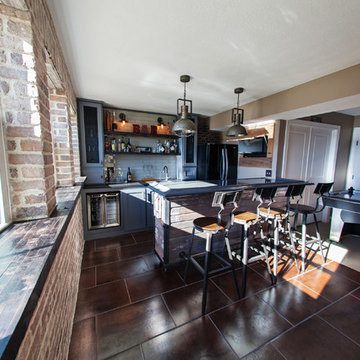
Photo of a mid-sized country galley seated home bar in Columbus with a drop-in sink, glass-front cabinets, grey cabinets, quartzite benchtops, white splashback, subway tile splashback, porcelain floors and brown floor.
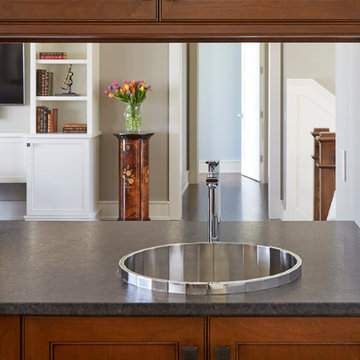
**Project Overview**
This new construction home is built next to a picturesque lake, and the bar adjacent to the kitchen and living areas is designed to frame the breathtaking view. This custom, curved bar creatively echoes many of the lines and finishes used in other areas of the first floor, but interprets them in a new way.
**What Makes This Project Unique?**
The bar connects visually to other areas of the home custom columns with leaded glass. The same design is used in the mullion detail in the furniture piece across the room. The bar is a flowing curve that lets guests face one another. Curved wainscot panels follow the same line as the stone bartop, as does the custom-designed, strategically implemented upper platform and crown that conceal recessed lighting.
**Design Challenges**
Designing a curved bar with rectangular cabinets is always a challenge, but the greater challenge was to incorporate a large wishlist into a compact space, including an under-counter refrigerator, sink, glassware and liquor storage, and more. The glass columns take on much of the storage, but had to be engineered to support the upper crown and provide space for lighting and wiring that would not be seen on the interior of the cabinet. Our team worked tirelessly with the trim carpenters to ensure that this was successful aesthetically and functionally. Another challenge we created for ourselves was designing the columns to be three sided glass, and the 4th side to be mirrored. Though it accomplishes our aesthetic goal and allows light to be reflected back into the space this had to be carefully engineered to be structurally sound.
Photo by MIke Kaskel
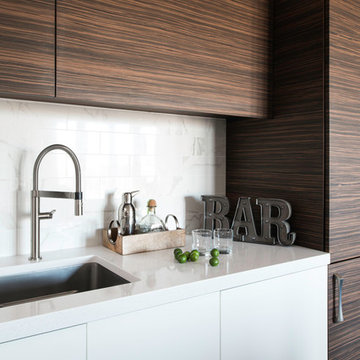
TEAM
Architect: LDa Architecture & Interiors
Interior Designer: LDa Architecture & Interiors
Builder: C.H. Newton Builders, Inc.
Photographer: Karen Philippe
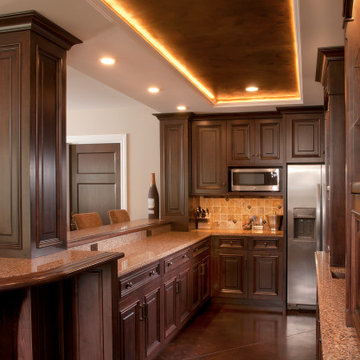
This is an example of a large traditional galley wet bar in Grand Rapids with a drop-in sink, raised-panel cabinets, dark wood cabinets, granite benchtops, multi-coloured splashback, cement tile splashback, dark hardwood floors and multi-coloured benchtop.
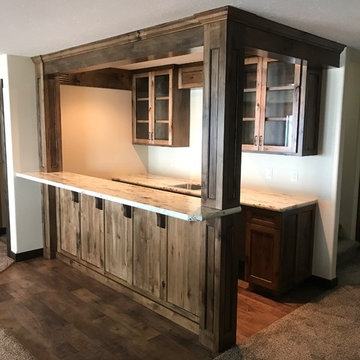
Mid-sized country galley wet bar in Other with a drop-in sink, recessed-panel cabinets, dark wood cabinets, granite benchtops, dark hardwood floors and brown floor.
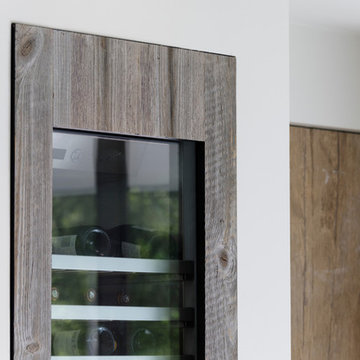
Stylish Drinks Bar area in this contemporary family home with sky-frame opening system creating fabulous indoor-outdoor luxury living. Stunning Interior Architecture & Interior design by Janey Butler Interiors. With bespoke concrete & barnwood details, stylish barnwood pocket doors & barnwod Gaggenau wine fridges. Crestron & Lutron home automation throughout and beautifully styled by Janey Butler Interiors with stunning Italian & Dutch design furniture.
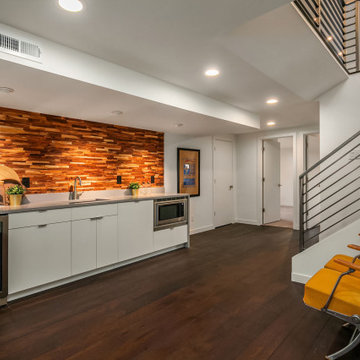
Photo of a midcentury galley wet bar in Seattle with a drop-in sink, flat-panel cabinets, white cabinets, quartzite benchtops, brown splashback, timber splashback, dark hardwood floors, brown floor and grey benchtop.
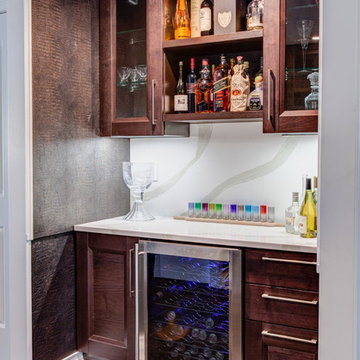
Transitional Italian white kitchen with matching brown island, bar and glass shelving for lovely clients in Douglaston, NY.
Design, supply and installation by Teoria Interiors
Photography by Chris Veith
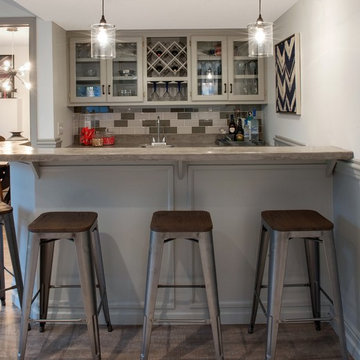
Photo of a large transitional galley seated home bar in Phoenix with a drop-in sink, glass-front cabinets, grey cabinets, concrete benchtops, ceramic splashback, vinyl floors, brown floor, multi-coloured splashback and grey benchtop.
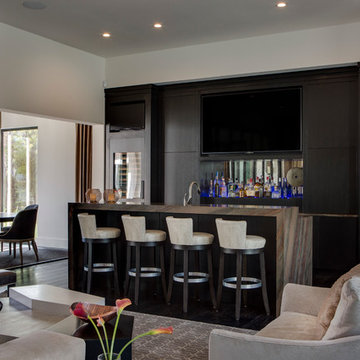
Photo of a contemporary galley seated home bar in Orlando with a drop-in sink, flat-panel cabinets, brown cabinets and dark hardwood floors.
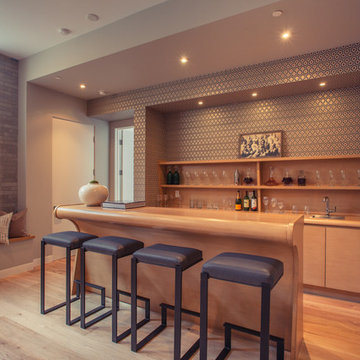
Charles-Ryan Barber
Design ideas for a contemporary galley seated home bar in Los Angeles with a drop-in sink, flat-panel cabinets, medium wood cabinets and medium hardwood floors.
Design ideas for a contemporary galley seated home bar in Los Angeles with a drop-in sink, flat-panel cabinets, medium wood cabinets and medium hardwood floors.
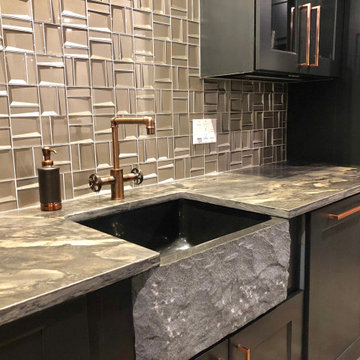
Contemporary galley seated home bar in New York with a drop-in sink, shaker cabinets, blue cabinets, grey splashback, grey floor and grey benchtop.
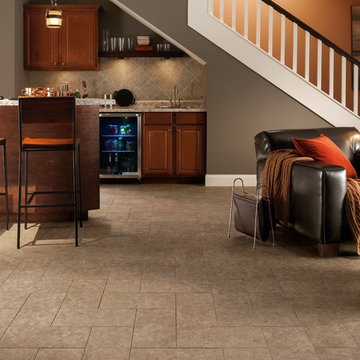
Design ideas for a mid-sized traditional galley seated home bar in Raleigh with a drop-in sink, raised-panel cabinets, dark wood cabinets, granite benchtops, brown splashback, ceramic splashback, ceramic floors and brown floor.
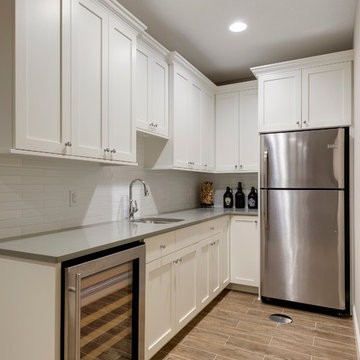
Builder: Copper Creek, LLC
Architect: David Charlez Designs
Interior Design: Bria Hammel Interiors
Photo Credit: Spacecrafting
Small transitional galley wet bar in Minneapolis with a drop-in sink, white cabinets, quartzite benchtops, white splashback, ceramic splashback, ceramic floors, brown floor and grey benchtop.
Small transitional galley wet bar in Minneapolis with a drop-in sink, white cabinets, quartzite benchtops, white splashback, ceramic splashback, ceramic floors, brown floor and grey benchtop.
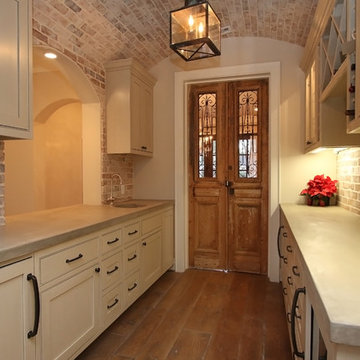
Inspiration for a mid-sized traditional galley wet bar in Houston with a drop-in sink, beaded inset cabinets and concrete benchtops.
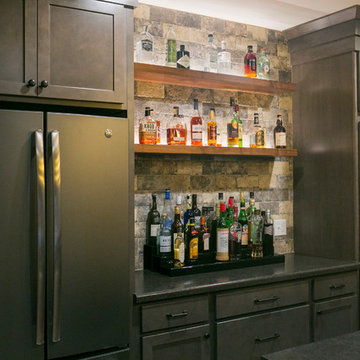
This porcelain tile is reminiscent of reclaimed New York brick. It offers a modern rustic feel in this basement bar and is the perfect background for the liquor display.
Galley Home Bar Design Ideas with a Drop-in Sink
10