Galley Home Bar Design Ideas with Green Cabinets
Refine by:
Budget
Sort by:Popular Today
61 - 72 of 72 photos
Item 1 of 3
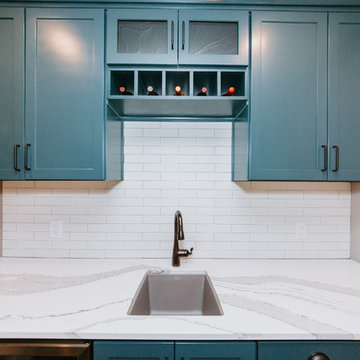
Design ideas for a small transitional galley seated home bar in Omaha with an undermount sink, shaker cabinets, green cabinets, marble benchtops, white splashback, subway tile splashback, medium hardwood floors and brown floor.
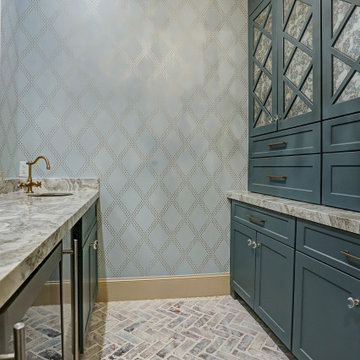
The owner had a small laundry area right off the kitchen and it was a tight fit and didn't fit the homeowner's needs. They decided to create a large laundry area upstairs and turn the old laundry into a beautiful bar area for entertaining. This area provides is a fantastic entertaining area perfectly situated between the kitchen and dining areas.
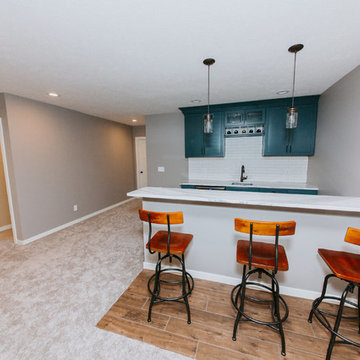
Photo of a small transitional galley seated home bar in Omaha with an undermount sink, shaker cabinets, green cabinets, marble benchtops, white splashback, subway tile splashback, medium hardwood floors and brown floor.
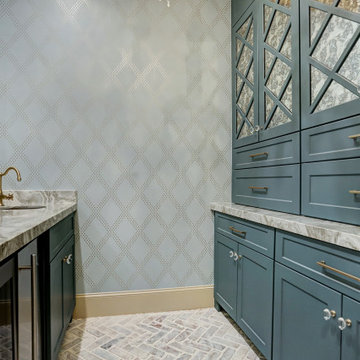
The owner had a small laundry area right off the kitchen and it was a tight fit and didn't fit the homeowner's needs. They decided to create a large laundry area upstairs and turn the old laundry into a beautiful bar area for entertaining. This area provides is a fantastic entertaining area perfectly situated between the kitchen and dining areas.
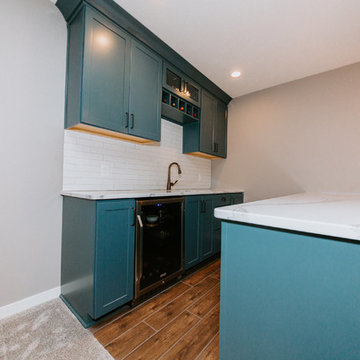
Photo of a small transitional galley seated home bar in Omaha with an undermount sink, shaker cabinets, green cabinets, marble benchtops, white splashback, subway tile splashback, medium hardwood floors and brown floor.
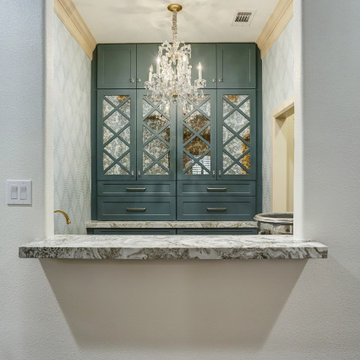
The owner had a small laundry area right off the kitchen and it was a tight fit and didn't fit the homeowner's needs. They decided to create a large laundry area upstairs and turn the old laundry into a beautiful bar area for entertaining. This area provides is a fantastic entertaining area perfectly situated between the kitchen and dining areas.
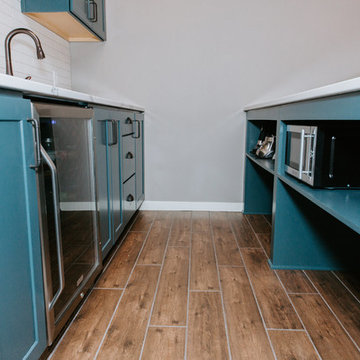
Inspiration for a small transitional galley seated home bar in Omaha with an undermount sink, shaker cabinets, green cabinets, marble benchtops, white splashback, subway tile splashback, medium hardwood floors and brown floor.
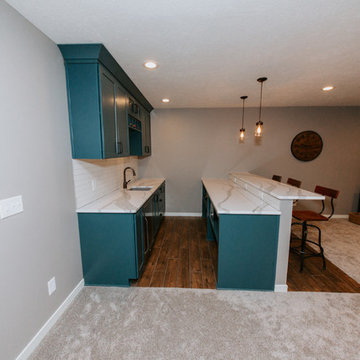
Design ideas for a small transitional galley seated home bar in Omaha with an undermount sink, shaker cabinets, green cabinets, marble benchtops, white splashback, subway tile splashback, medium hardwood floors and brown floor.
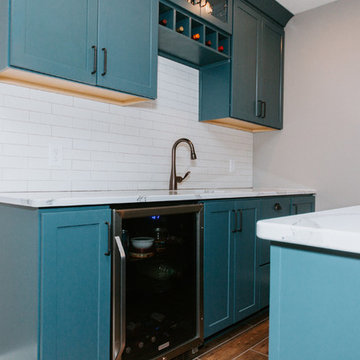
Photo of a small transitional galley seated home bar in Omaha with an undermount sink, shaker cabinets, green cabinets, marble benchtops, white splashback, subway tile splashback, medium hardwood floors and brown floor.
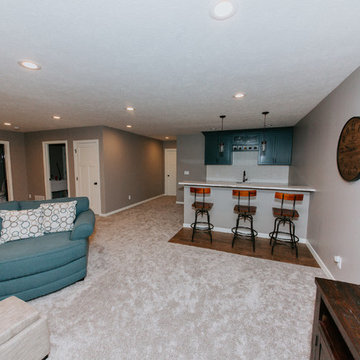
Photo of a small transitional galley seated home bar in Omaha with an undermount sink, shaker cabinets, green cabinets, marble benchtops, white splashback, subway tile splashback, medium hardwood floors and brown floor.
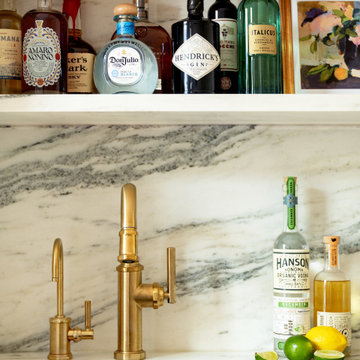
Crafted with meticulous attention to detail, this bar boasts luxurious brass fixtures that lend a touch of opulence. The glistening marble backsplash adds a sense of grandeur, creating a stunning focal point that commands attention.
Designed with a family in mind, this bar seamlessly blends style and practicality. It's a space where you can gather with loved ones, creating cherished memories while enjoying your favorite beverages. Whether you're hosting intimate gatherings or simply unwinding after a long day, this bar caters to your every need!
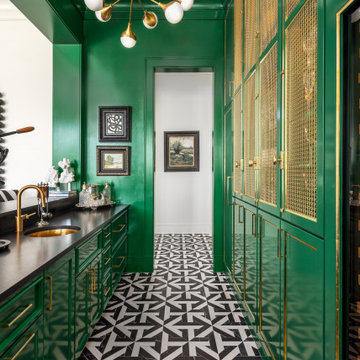
New Home Construction by Freeman Homes, LLC. Interior Design by Joy Tribout Interiors. Cabinet Design by Detailed Designs by Denise Cabinets Provided by Wright Cabinet Shop
Galley Home Bar Design Ideas with Green Cabinets
4