Galley Home Bar Design Ideas with Raised-panel Cabinets
Refine by:
Budget
Sort by:Popular Today
61 - 80 of 844 photos
Item 1 of 3
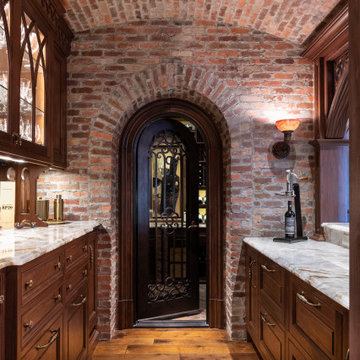
Mid-sized traditional galley home bar in Atlanta with raised-panel cabinets, medium wood cabinets, medium hardwood floors, brown floor and grey benchtop.
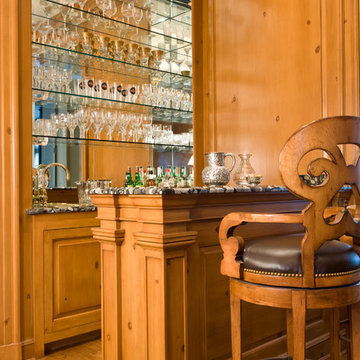
Gordon Beall photographer
Photo of a small traditional galley seated home bar in DC Metro with medium hardwood floors, raised-panel cabinets, medium wood cabinets and mirror splashback.
Photo of a small traditional galley seated home bar in DC Metro with medium hardwood floors, raised-panel cabinets, medium wood cabinets and mirror splashback.

This wine bar located in the formal entry room has an authentic "Wine Cellar" feel due to the stone veneer wall and lighting touches, yet has every convenience at hand, including the cooler. Photo by FlashitFirst.com
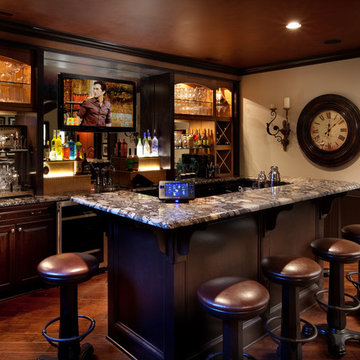
J.E. Evans
This is an example of a traditional galley seated home bar in Columbus with dark hardwood floors, raised-panel cabinets, dark wood cabinets, brown floor and multi-coloured benchtop.
This is an example of a traditional galley seated home bar in Columbus with dark hardwood floors, raised-panel cabinets, dark wood cabinets, brown floor and multi-coloured benchtop.
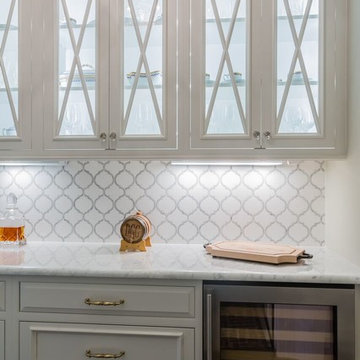
Photography by Jed Gammon. Countertops by Absolute Stone Corporation. Home done by DJF Builders, Inc.
This is an example of a large transitional galley wet bar in Raleigh with no sink, raised-panel cabinets, grey cabinets, quartzite benchtops, white splashback, porcelain splashback and white benchtop.
This is an example of a large transitional galley wet bar in Raleigh with no sink, raised-panel cabinets, grey cabinets, quartzite benchtops, white splashback, porcelain splashback and white benchtop.
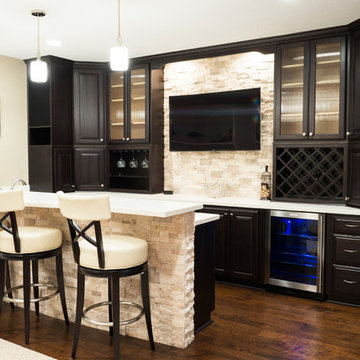
Cabinetry in a Mink finish was used for the bar cabinets and media built-ins. Ledge stone was used for the bar backsplash, bar wall and fireplace surround to create consistency throughout the basement.
Photo Credit: Chris Whonsetler
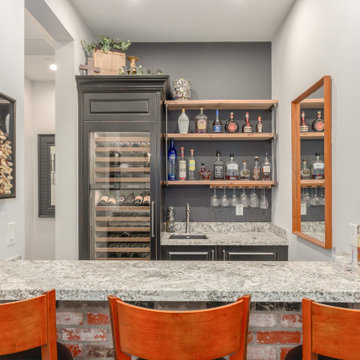
Transitional galley seated home bar in Phoenix with an undermount sink, raised-panel cabinets, distressed cabinets and grey splashback.
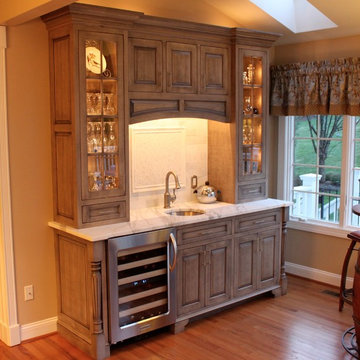
Photo of a small traditional galley wet bar with an undermount sink, raised-panel cabinets, grey cabinets, marble benchtops, white splashback, stone tile splashback and medium hardwood floors.

Family Room, Home Bar - Beautiful Studs-Out-Remodel in Palm Beach Gardens, FL. We gutted this house "to the studs," taking it down to its original floor plan. Drywall, insulation, flooring, tile, cabinetry, doors and windows, trim and base, plumbing, the roof, landscape, and ceiling fixtures were stripped away, leaving nothing but beams and unfinished flooring. Essentially, we demolished the home's interior to rebuild it from scratch.
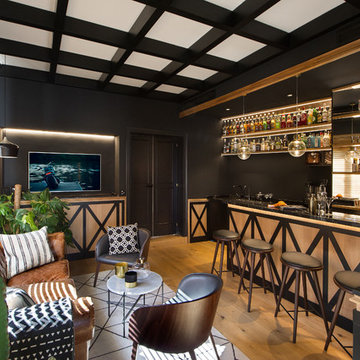
Design ideas for a transitional galley seated home bar in Barcelona with raised-panel cabinets, beige cabinets, mirror splashback, medium hardwood floors, brown floor and black benchtop.
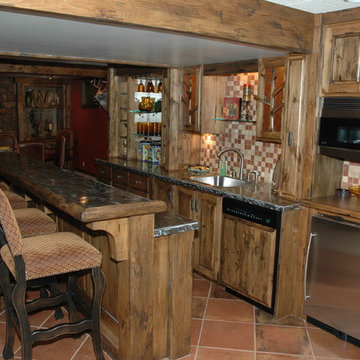
Photo of a large country galley seated home bar in Wichita with an integrated sink, raised-panel cabinets, light wood cabinets, zinc benchtops, multi-coloured splashback, mosaic tile splashback, terra-cotta floors, red floor and grey benchtop.
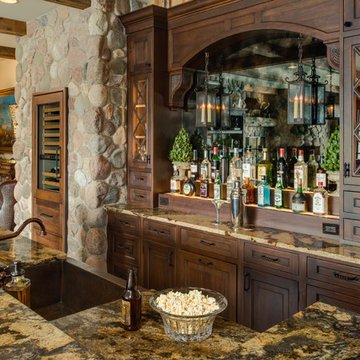
Mid-sized traditional galley seated home bar in Other with raised-panel cabinets, dark wood cabinets and granite benchtops.
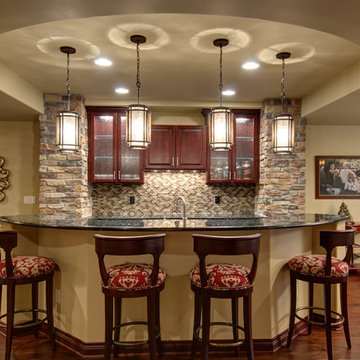
©Finished Basement Company
Basement wet bar acts as the focal point and heart of the whole basement.
Design ideas for a large traditional galley seated home bar in Denver with an undermount sink, raised-panel cabinets, dark wood cabinets, granite benchtops, multi-coloured splashback, mosaic tile splashback, dark hardwood floors, beige floor and black benchtop.
Design ideas for a large traditional galley seated home bar in Denver with an undermount sink, raised-panel cabinets, dark wood cabinets, granite benchtops, multi-coloured splashback, mosaic tile splashback, dark hardwood floors, beige floor and black benchtop.
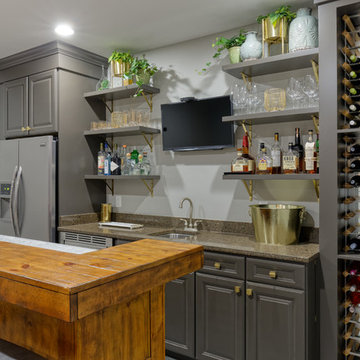
The original bar had stained cabinets that more closely matched the bar. The homeowners did not want to repaint the Pottery Barn stand-alone bar, but they were interested in updating the stained cabinetry. Michaelson Homes painted the cabinets in Black Fox, as well as added a cabinet and double crown above the fridge. To balance the bar, a floor to ceiling wine rack was installed. The upper cabinets were removed and replaced with floating shelves made by Riverside Customer Cabinetry. The rustic brass brackets are from Signature Hardware.
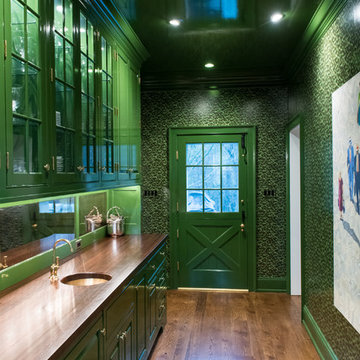
This is an example of a large traditional galley wet bar in Philadelphia with an undermount sink, raised-panel cabinets, green cabinets, wood benchtops, mirror splashback, medium hardwood floors, brown floor and brown benchtop.
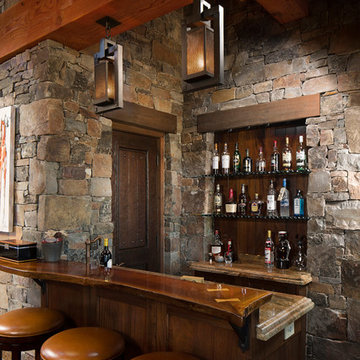
This home bar features built in shelving, custom rustic lighting and a granite counter, with exposed timber beams on the ceiling.
Design ideas for a small country galley seated home bar in Other with dark wood cabinets, dark hardwood floors, raised-panel cabinets, granite benchtops, multi-coloured splashback, stone tile splashback and brown floor.
Design ideas for a small country galley seated home bar in Other with dark wood cabinets, dark hardwood floors, raised-panel cabinets, granite benchtops, multi-coloured splashback, stone tile splashback and brown floor.
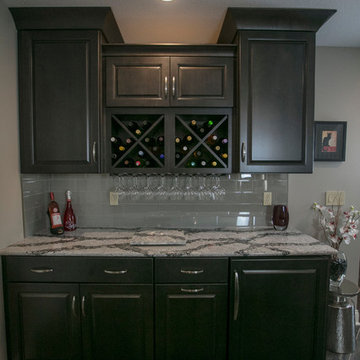
Sally Turner of Stella & Eden
Large contemporary galley seated home bar in Kansas City with an undermount sink, raised-panel cabinets, dark wood cabinets, solid surface benchtops, grey splashback, subway tile splashback, vinyl floors and grey floor.
Large contemporary galley seated home bar in Kansas City with an undermount sink, raised-panel cabinets, dark wood cabinets, solid surface benchtops, grey splashback, subway tile splashback, vinyl floors and grey floor.
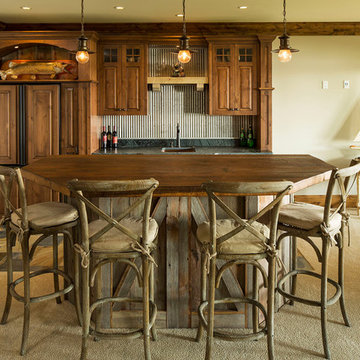
Custom built by L. Cramer Designers + Builders
Architecture by Peter Eskuche
Troy Thies Photography
www.LCramer.com
952-935-8482
Design ideas for a traditional galley seated home bar in Minneapolis with carpet, an undermount sink, raised-panel cabinets, dark wood cabinets, wood benchtops, grey splashback and brown benchtop.
Design ideas for a traditional galley seated home bar in Minneapolis with carpet, an undermount sink, raised-panel cabinets, dark wood cabinets, wood benchtops, grey splashback and brown benchtop.
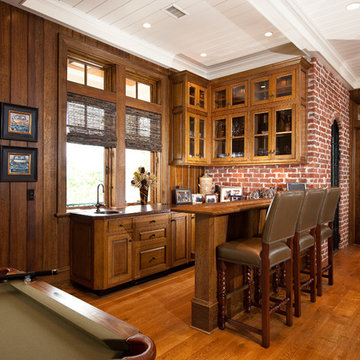
This is an example of a mid-sized traditional galley seated home bar in Charleston with medium hardwood floors, raised-panel cabinets, dark wood cabinets, wood benchtops, brown floor and brown benchtop.
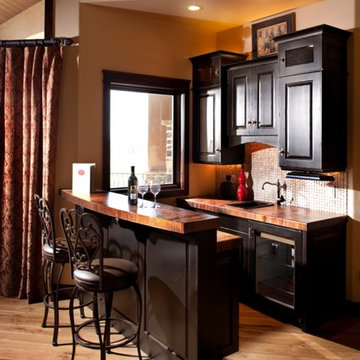
Mid-sized traditional galley seated home bar in Denver with medium hardwood floors, a drop-in sink, raised-panel cabinets, dark wood cabinets, wood benchtops and brown benchtop.
Galley Home Bar Design Ideas with Raised-panel Cabinets
4