Kitchen
Refine by:
Budget
Sort by:Popular Today
161 - 180 of 7,650 photos
Item 1 of 3
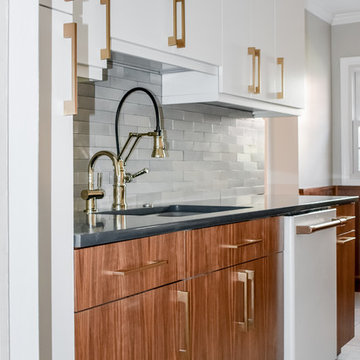
Mid-sized contemporary galley kitchen pantry in DC Metro with an undermount sink, flat-panel cabinets, medium wood cabinets, solid surface benchtops, grey splashback, stone tile splashback, white appliances, porcelain floors, no island, white floor and grey benchtop.
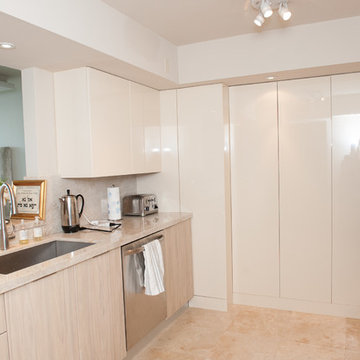
For this beach condo kitchen remodel the client wanted to give this open kitchen the fully integrate look. The challenge was to also reface walls and soffits with panels. They went with Northern Contours Elegante II doors in an antique gloss and swiss elm. The result is a beautiful new look that blended with the rest of the house.
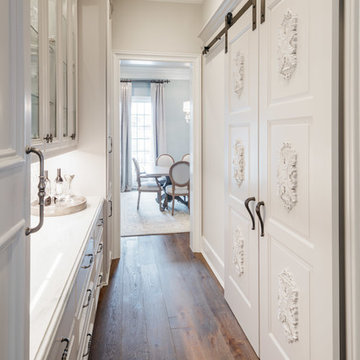
Inspiration for an expansive traditional galley kitchen pantry in Houston with an undermount sink, shaker cabinets, marble benchtops, stainless steel appliances, medium hardwood floors, with island, brown floor and white benchtop.
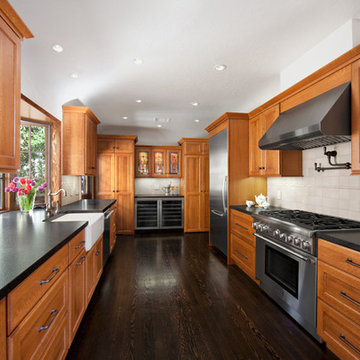
This beautiful Tudor home, in the Holmby Hills historic district of west LA, needed a total remodel from the previous 1980's redo. The homeowners wanted an early 20th century look and feel to the kitchen with all the modern conveniences.
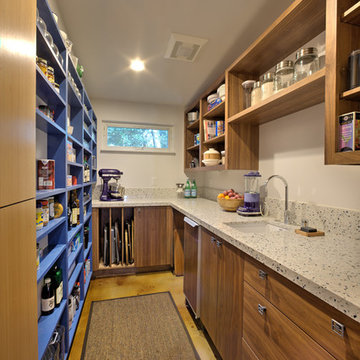
Dave Adams Photography
Inspiration for a small modern galley kitchen pantry in Sacramento with medium wood cabinets, quartz benchtops, concrete floors, an undermount sink, open cabinets and panelled appliances.
Inspiration for a small modern galley kitchen pantry in Sacramento with medium wood cabinets, quartz benchtops, concrete floors, an undermount sink, open cabinets and panelled appliances.
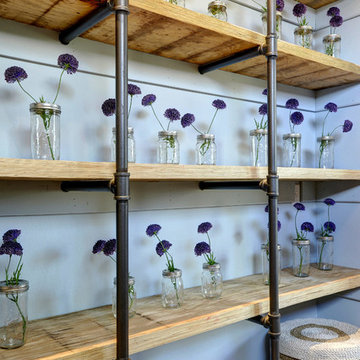
Photo of a mid-sized industrial galley kitchen pantry in Austin with wood benchtops and porcelain floors.
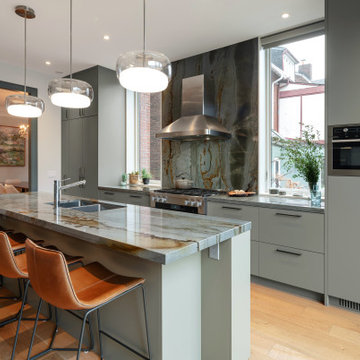
Design ideas for a large contemporary galley kitchen pantry in Toronto with an undermount sink, flat-panel cabinets, green cabinets, quartzite benchtops, blue splashback, marble splashback, stainless steel appliances, light hardwood floors, with island, brown floor and blue benchtop.
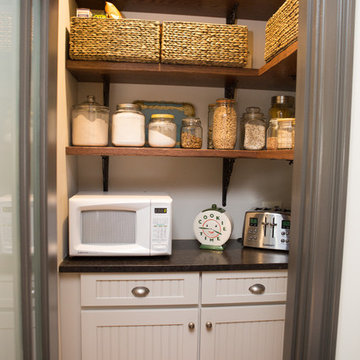
Curtis and Peggy had been thinking of a kitchen remodel for quite some time, but they knew their house would have a unique set of challenges. Their older Victorian house was built in 1891. The kitchen cabinetry was original, and they wanted to keep the authenticity of their period home while adding modern comforts that would improve their quality of life.
A friend recommended Advance Design Studio for their exceptional experience and quality of work. After meeting with designer Michelle Lecinski at Advance Design, they were confident they could partner with Advance to accomplish the unique kitchen renovation they’d been talking about for years. “We wanted to do the kitchen for a long, long time,” Curtis said. “(We asked ourselves) what are we actually going to do? How are we going to do this? And who are we going to find to do exactly what we want?”
The goal for the project was to keep the home renovation and new kitchen feeling authentic to the time in which it was built. They desperately wanted the modern comforts that come with a larger refrigerator and the dishwasher that they never had! The old home was also a bit drafty so adding a fireplace, wall insulation and new windows became a priority. They very much wanted to create a comfortable hearth room adjacent to the kitchen, complete with old world brick.
The original cabinetry had to go to make way for beautiful new kitchen cabinetry that appears as if it was a hundred years old, but with all the benefits of cutting-edge storage, self-closing drawers, and a brand-new look. “We just wanted to keep it old looking, but with some modern updates,” Peggy said.
Dura Supreme Highland Cabinets with a Heritage Old World Painted Finish replaced the original 1891 cabinets. The hand-applied careful rubbed-off detailing makes these exquisite cabinets look as if they came from a far-gone era. Despite the small size of the kitchen, Peggy, Curtis and Michelle utilized every inch with custom cabinet sizes to increase storage capacity. The custom cabinets allowed for the addition of a 24” Fisher Paykel dishwasher with a concealing Dura Supreme door panel. Michelle was also able to work into the new design a larger 30” Fisher Paykel French refrigerator. “We made every ¼ inch count in this small space,” designer Michelle said. “Having the ability to custom size the cabinetry was the only way to achieve this.”
“The kitchen essentially was designed around the Heartland Vintage range and oven,” says Michelle. A classic appliance that combines nostalgic beauty and craftsmanship for modern cooking, with nickel plated trim and elegantly shaped handles and legs; the not to miss range is a striking focal point of the entire room and an engaging conversation piece.
Granite countertops in Kodiak Satin with subtle veining kept with the old-world style. The delicate porcelain La Vie Crackle Sonoma tile kitchen backsplash compliments the home’s style perfectly. A handcrafted passthrough designed to show off Peggy’s fine china was custom built by project carpenters Justin Davis and Jeff Dallain to physically and visually open the space. Additional storage was created in the custom panty room with Latte Edinburg cabinets, hand-made weathered wood shelving with authentic black iron brackets, and an intricate tin copper ceiling.
Peggy and Curtis loved the idea of adding a Vermont stove to make the hearth-room not only functional, but a truly beckoning place to be. A stunning Bordeaux red Vermont Castings Stove with crisp black ventilation was chosen and combined with the authentic reclaimed Chicago brick wall. Advance’s talented carpenters custom-built elegant weathered shelves to house family memorabilia, installed carefully chosen barn sconces, and made the hearth room an inviting place to relax with a cup of coffee and a good book.
“Peggy and Curtis’ project was so much fun to work on. Creating a space that looks and feels like it always belonged in this beautiful old Victorian home is a designer’s dream. To see the delight in their faces when they saw the design details coming together truly made it worth the time and effort that went into making the very compact kitchen space work”, said Michelle. “The result is an amazing custom kitchen, packed with functionality in every inch, nook and cranny!” exclaims Michelle.
The renovation didn’t end with the kitchen. New Pella windows were added to help lessen the drafts. The removal of the original windows and trim necessitated the re-creation of hand-made corbels and trim details no longer available today. The talented carpenter team came to the rescue, crafting new pieces and masterfully finishing them as if they were always there. New custom gutters were formed and installed with a front entry rework necessary to accommodate the changes.
The whole house functions better, but it still feels like the original 1891 home. “From start to finish it’s just a much better space than we used to have,” Peggy said. “Jeff and Justin were amazing.” Curtis added; “We were lucky to find Advance Design, because they really came through for us. I loved that they had everything in house, anything you needed to have done, they could do it”.
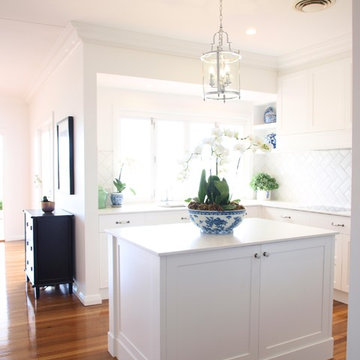
Beautiful orchid takes pride of place in my client’s stunning Hamptons Style kitchen renovation. Herringbone diagonal treatment of simple subway tiles turns the splashback into a feature. Opaque doors provide natural light to an expansive butlers pantry.
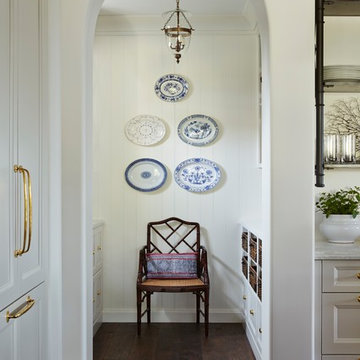
Butler's pantry in a Naples FL home featuring chinese blue and white plates hanging on the wall and beadboard walls and an integrated paneled fridge in the foreground. Project featured in House Beautiful & Florida Design.
Interior Design & Styling by Summer Thornton.
Images by Brantley Photography.
Brantley Photography
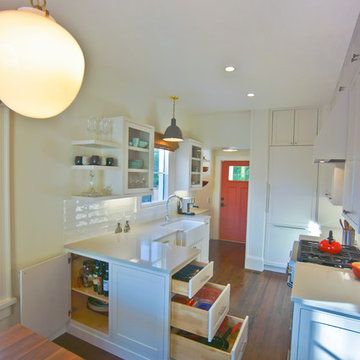
Working with Interior Designer Ellen Hanson, this kitchen remodel uses bright white color, gleaming subway tile backsplash, maximum space utilization, open shelving, glass-front cabinetry to create spacious-ness, a visual pop of red seen at the back door, cabinets that extend to top of the tall ceiling and a visually "hidden" refrigerator that has a white cabinet "face" to make it blend into the room -- again, creating visual space and keeping the visual feeling of this small kitchen clutter-free and easy on the eyes.
Photo - Ricky Perrone
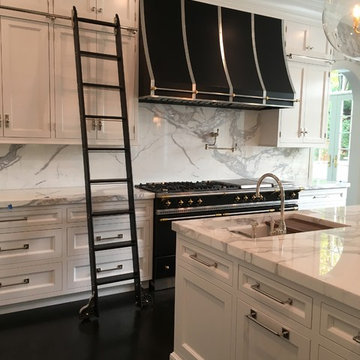
Traditional white pantry. Ten feet tall with walnut butcher block counter top, Shaker drawer fronts, polished chrome hardware, baskets with canvas liners, pullouts for canned goods and cooking sheet slots.
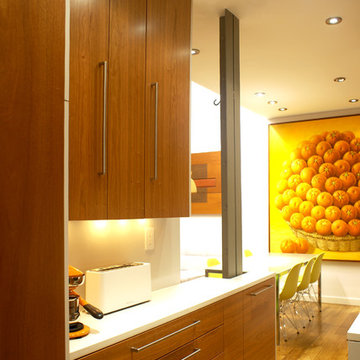
Photo of a small modern galley kitchen pantry in New York with a single-bowl sink, flat-panel cabinets, medium wood cabinets, quartzite benchtops, stainless steel appliances, medium hardwood floors and a peninsula.
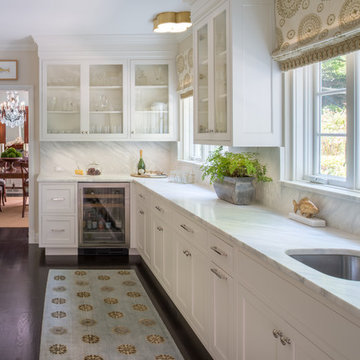
The existing kitchen was converted into a butler's pantry and prep station between the new kitchen and dining room
Photo of a mid-sized transitional galley kitchen pantry in DC Metro with an undermount sink, shaker cabinets, white cabinets, marble benchtops, multi-coloured splashback, marble splashback, stainless steel appliances, dark hardwood floors, no island and multi-coloured benchtop.
Photo of a mid-sized transitional galley kitchen pantry in DC Metro with an undermount sink, shaker cabinets, white cabinets, marble benchtops, multi-coloured splashback, marble splashback, stainless steel appliances, dark hardwood floors, no island and multi-coloured benchtop.

A tiny kitchen that was redone with what we all wish for storage, storage and more storage.
The design dilemma was how to incorporate the existing flooring and wallpaper the client wanted to preserve.
The kitchen is a combo of both traditional and transitional element thus becoming a neat eclectic kitchen.
The wood finish cabinets are natural Alder wood with a clear finish while the main portion of the kitchen is a fantastic olive-green finish.
for a cleaner look the countertop quartz has been used for the backsplash as well.
This way no busy grout lines are present to make the kitchen feel heavier and busy.

This lovely new colorful butler's pantry offshoot connects the dining room to the kitchen, which is the heart of the home!
Cheers!
Anything is possible with a great team! This renovation project was a fun and colorful challenge!
We were thrilled to have the opportunity to both design and realize the client's vision 100% via Zoom throughout 2020!
Interior Designer: Sarah A. Cummings
@hillsidemanordecor
Photographer: Steven Freedman
@stevenfreedmanphotography
Collaboration: Lane Pressley
@expressions_cabinetry
#stevenfreedmanphotography
#expressionscabinetry
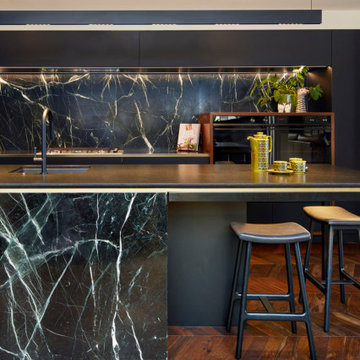
Design ideas for a large contemporary galley kitchen pantry in Other with an undermount sink, flat-panel cabinets, black cabinets, granite benchtops, green splashback, marble splashback, black appliances, medium hardwood floors, with island and black benchtop.
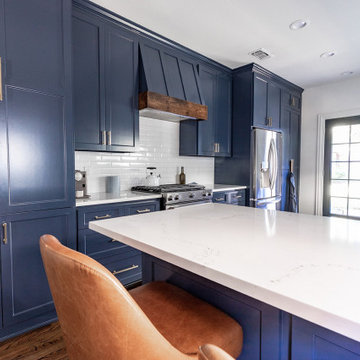
Classic remodel for this 1927 built home in Dallas.
Photo of a small transitional galley kitchen pantry in Dallas with a peninsula.
Photo of a small transitional galley kitchen pantry in Dallas with a peninsula.
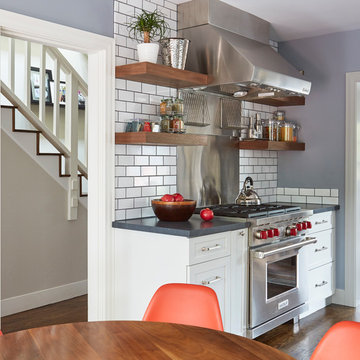
Mike Kaskel
This is an example of a large transitional galley kitchen pantry in San Francisco with an undermount sink, shaker cabinets, white cabinets, quartz benchtops, white splashback, ceramic splashback, stainless steel appliances, dark hardwood floors, no island, brown floor and grey benchtop.
This is an example of a large transitional galley kitchen pantry in San Francisco with an undermount sink, shaker cabinets, white cabinets, quartz benchtops, white splashback, ceramic splashback, stainless steel appliances, dark hardwood floors, no island, brown floor and grey benchtop.
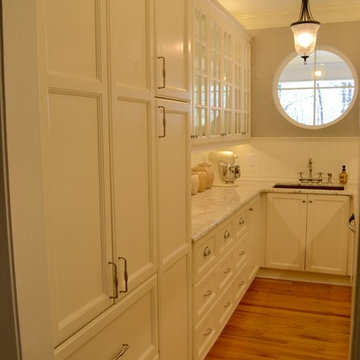
Inspiration for a small transitional galley kitchen pantry in Atlanta with a single-bowl sink, white cabinets, granite benchtops, white splashback, stainless steel appliances, light hardwood floors and no island.
9