Galley Kitchen with Beige Cabinets Design Ideas
Refine by:
Budget
Sort by:Popular Today
61 - 80 of 5,641 photos
Item 1 of 3
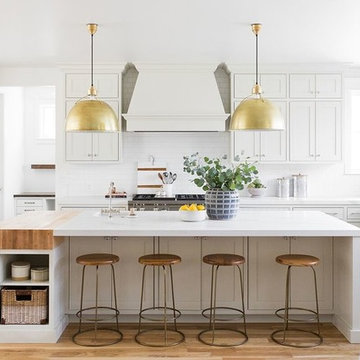
Photo of a large country galley eat-in kitchen in Salt Lake City with beige cabinets, white splashback, subway tile splashback, medium hardwood floors and with island.
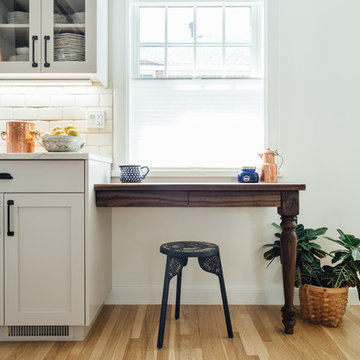
Kerri Fukui
Photo of a large traditional galley eat-in kitchen in Salt Lake City with a farmhouse sink, glass-front cabinets, beige cabinets, solid surface benchtops, white splashback, ceramic splashback, stainless steel appliances, medium hardwood floors and with island.
Photo of a large traditional galley eat-in kitchen in Salt Lake City with a farmhouse sink, glass-front cabinets, beige cabinets, solid surface benchtops, white splashback, ceramic splashback, stainless steel appliances, medium hardwood floors and with island.
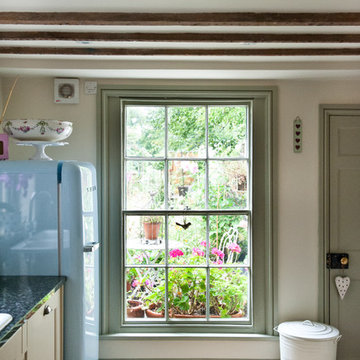
Mid-sized country galley eat-in kitchen in Other with a drop-in sink, shaker cabinets, beige cabinets, granite benchtops, grey splashback, coloured appliances, travertine floors and no island.
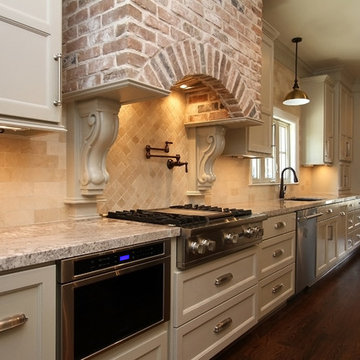
This is an example of a large traditional galley open plan kitchen in Houston with an undermount sink, recessed-panel cabinets, granite benchtops, stone tile splashback, stainless steel appliances, dark hardwood floors, with island, beige cabinets, beige splashback and brown floor.
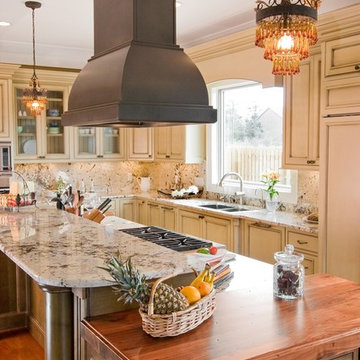
Inspiration for a traditional galley kitchen in Other with beaded inset cabinets, granite benchtops, a double-bowl sink, beige cabinets, beige splashback, stone slab splashback and panelled appliances.
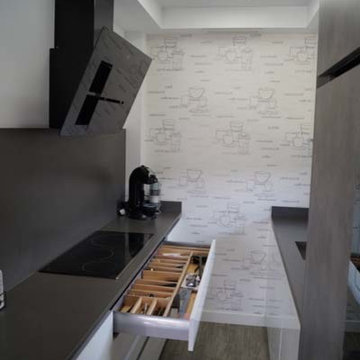
Design ideas for a small contemporary galley open plan kitchen in Madrid with an undermount sink, flat-panel cabinets, beige cabinets, quartz benchtops, brown splashback, limestone splashback, panelled appliances, laminate floors, no island and brown floor.
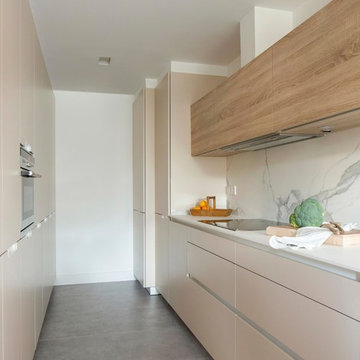
Erlantz Biderbost
Inspiration for a mid-sized traditional galley kitchen in Bilbao with flat-panel cabinets, beige cabinets, white splashback, marble splashback and grey floor.
Inspiration for a mid-sized traditional galley kitchen in Bilbao with flat-panel cabinets, beige cabinets, white splashback, marble splashback and grey floor.
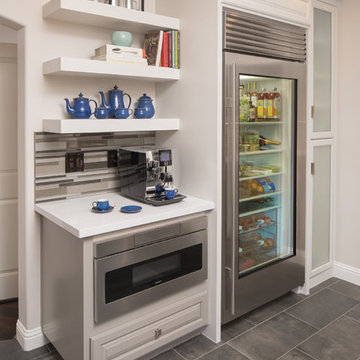
The finishing touch was the addition of the transparent single-panel refrigerator and espresso corner.
This is an example of a large contemporary galley eat-in kitchen in Sacramento with a drop-in sink, raised-panel cabinets, beige cabinets, quartz benchtops, multi-coloured splashback, glass tile splashback, stainless steel appliances, ceramic floors, with island and grey floor.
This is an example of a large contemporary galley eat-in kitchen in Sacramento with a drop-in sink, raised-panel cabinets, beige cabinets, quartz benchtops, multi-coloured splashback, glass tile splashback, stainless steel appliances, ceramic floors, with island and grey floor.
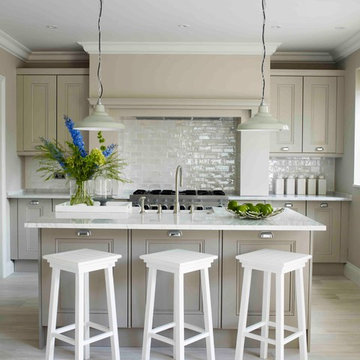
Design ideas for a mid-sized transitional galley open plan kitchen in London with beige cabinets, marble benchtops, white splashback, ceramic splashback, stainless steel appliances, light hardwood floors, with island, a farmhouse sink, recessed-panel cabinets and beige floor.
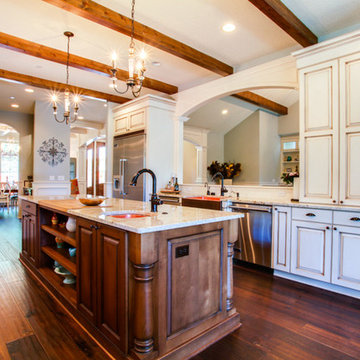
Inspiration for an expansive transitional galley eat-in kitchen in Portland with a farmhouse sink, raised-panel cabinets, beige cabinets, granite benchtops, beige splashback, glass tile splashback, stainless steel appliances, dark hardwood floors, with island and brown floor.
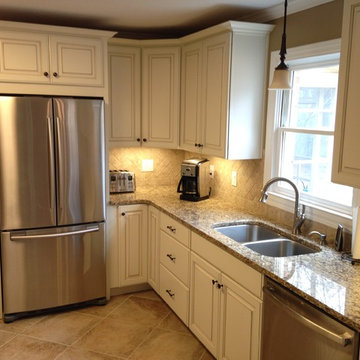
Do it yourself kitchen remodel.
Inspiration for a large traditional galley eat-in kitchen in Other with an undermount sink, raised-panel cabinets, beige cabinets, granite benchtops, beige splashback, ceramic splashback, stainless steel appliances, porcelain floors and no island.
Inspiration for a large traditional galley eat-in kitchen in Other with an undermount sink, raised-panel cabinets, beige cabinets, granite benchtops, beige splashback, ceramic splashback, stainless steel appliances, porcelain floors and no island.
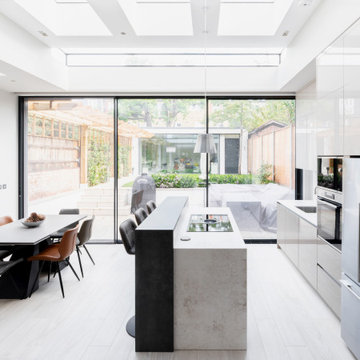
Photo of a large contemporary galley open plan kitchen in London with an integrated sink, flat-panel cabinets, beige cabinets, quartz benchtops, white splashback, stone slab splashback, stainless steel appliances, light hardwood floors, with island, grey floor and white benchtop.

Проект однокомнатной квартиры для одного человека
S = 56,6 кв. м.
Пожелания клиентки: выделенная зона спальни, много мест для хранения, в тч для горнолыжного снаряжения, место для приёма гостей.
Сделали перепланировку, объединив прихожую с зоной гостиной и выделив отдельно спальню. Максмально расположили места хранения - так в квартире всегда будет порядок, ведь у всего есть своё место.
Получился лёгкий просторный интерьер в светлых тонах с нотками современной классики.
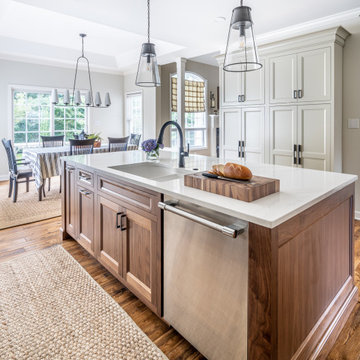
Inspiration for a mid-sized transitional galley eat-in kitchen in Philadelphia with an undermount sink, flat-panel cabinets, beige cabinets, quartz benchtops, white splashback, glass sheet splashback, stainless steel appliances, medium hardwood floors, with island, brown floor and white benchtop.

Download our free ebook, Creating the Ideal Kitchen. DOWNLOAD NOW
This family from Wheaton was ready to remodel their kitchen, dining room and powder room. The project didn’t call for any structural or space planning changes but the makeover still had a massive impact on their home. The homeowners wanted to change their dated 1990’s brown speckled granite and light maple kitchen. They liked the welcoming feeling they got from the wood and warm tones in their current kitchen, but this style clashed with their vision of a deVOL type kitchen, a London-based furniture company. Their inspiration came from the country homes of the UK that mix the warmth of traditional detail with clean lines and modern updates.
To create their vision, we started with all new framed cabinets with a modified overlay painted in beautiful, understated colors. Our clients were adamant about “no white cabinets.” Instead we used an oyster color for the perimeter and a custom color match to a specific shade of green chosen by the homeowner. The use of a simple color pallet reduces the visual noise and allows the space to feel open and welcoming. We also painted the trim above the cabinets the same color to make the cabinets look taller. The room trim was painted a bright clean white to match the ceiling.
In true English fashion our clients are not coffee drinkers, but they LOVE tea. We created a tea station for them where they can prepare and serve tea. We added plenty of glass to showcase their tea mugs and adapted the cabinetry below to accommodate storage for their tea items. Function is also key for the English kitchen and the homeowners. They requested a deep farmhouse sink and a cabinet devoted to their heavy mixer because they bake a lot. We then got rid of the stovetop on the island and wall oven and replaced both of them with a range located against the far wall. This gives them plenty of space on the island to roll out dough and prepare any number of baked goods. We then removed the bifold pantry doors and created custom built-ins with plenty of usable storage for all their cooking and baking needs.
The client wanted a big change to the dining room but still wanted to use their own furniture and rug. We installed a toile-like wallpaper on the top half of the room and supported it with white wainscot paneling. We also changed out the light fixture, showing us once again that small changes can have a big impact.
As the final touch, we also re-did the powder room to be in line with the rest of the first floor. We had the new vanity painted in the same oyster color as the kitchen cabinets and then covered the walls in a whimsical patterned wallpaper. Although the homeowners like subtle neutral colors they were willing to go a bit bold in the powder room for something unexpected. For more design inspiration go to: www.kitchenstudio-ge.com
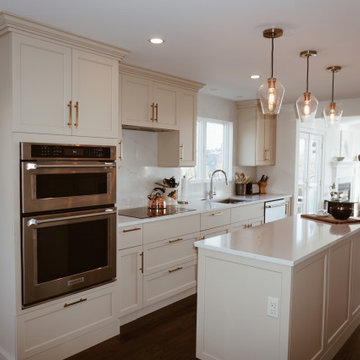
Design ideas for a mid-sized transitional galley eat-in kitchen in Providence with a single-bowl sink, shaker cabinets, beige cabinets, quartz benchtops, white splashback, engineered quartz splashback, stainless steel appliances, dark hardwood floors, with island and white benchtop.
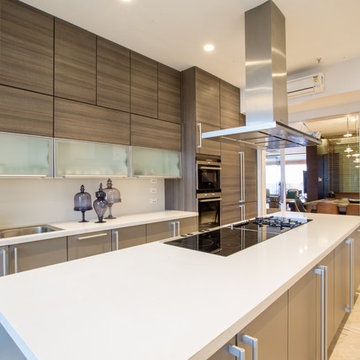
Photo of a mid-sized contemporary galley kitchen in Hyderabad with flat-panel cabinets, beige cabinets, solid surface benchtops, stainless steel appliances and with island.
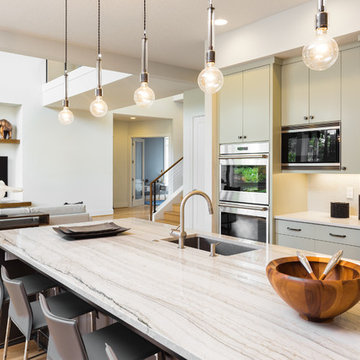
Mid-sized contemporary galley open plan kitchen in Milwaukee with an undermount sink, flat-panel cabinets, beige cabinets, stainless steel appliances, with island, marble benchtops, light hardwood floors, beige splashback and beige floor.
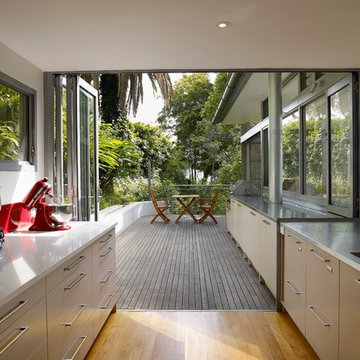
Ray Clarke
This is an example of a mid-sized contemporary galley eat-in kitchen in Sydney with an integrated sink, flat-panel cabinets, beige cabinets, stainless steel benchtops, red splashback, light hardwood floors, stainless steel appliances and a peninsula.
This is an example of a mid-sized contemporary galley eat-in kitchen in Sydney with an integrated sink, flat-panel cabinets, beige cabinets, stainless steel benchtops, red splashback, light hardwood floors, stainless steel appliances and a peninsula.
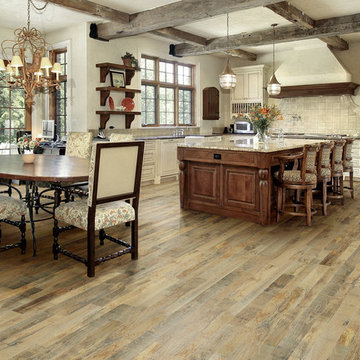
Rustic modern country kitchen with Organic, Noni Soild wood floors.
Organic Noni hardwood flooring in a kitchen and dining room by Hallmark Floors.
Historic wood floors of timeless beauty. Welcome to our journey down a road to a simpler, more holistic approach to wood flooring. A blending of natural, vintage materials into contemporary living environments complements the latest design trends.
Phot oby Hallmark Floors
Galley Kitchen with Beige Cabinets Design Ideas
4