Galley Kitchen with Louvered Cabinets Design Ideas
Refine by:
Budget
Sort by:Popular Today
81 - 100 of 322 photos
Item 1 of 3
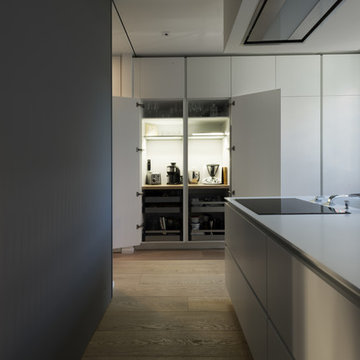
mauro santoro
Design ideas for a mid-sized contemporary galley separate kitchen in Milan with an integrated sink, louvered cabinets, white cabinets, solid surface benchtops, panelled appliances, light hardwood floors, with island and beige floor.
Design ideas for a mid-sized contemporary galley separate kitchen in Milan with an integrated sink, louvered cabinets, white cabinets, solid surface benchtops, panelled appliances, light hardwood floors, with island and beige floor.
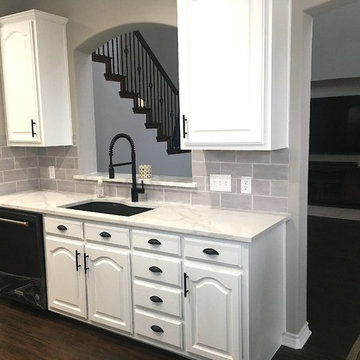
Inspiration for a mid-sized modern galley eat-in kitchen in Dallas with an undermount sink, louvered cabinets, white cabinets, quartz benchtops, grey splashback, ceramic splashback, black appliances, ceramic floors, no island, brown floor and white benchtop.
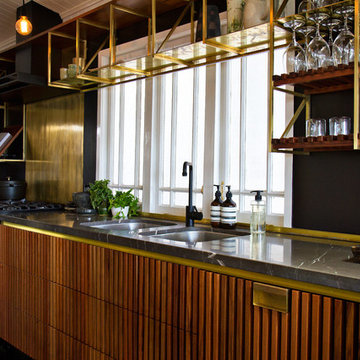
Photo of an industrial galley eat-in kitchen in Brisbane with an undermount sink, louvered cabinets, medium wood cabinets, granite benchtops, black appliances and with island.
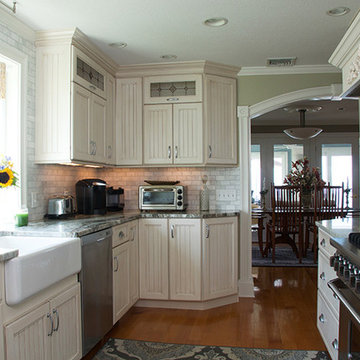
Inspiration for a country galley kitchen in Orange County with a farmhouse sink, louvered cabinets, white cabinets, granite benchtops, beige splashback, ceramic splashback, stainless steel appliances, medium hardwood floors and brown floor.
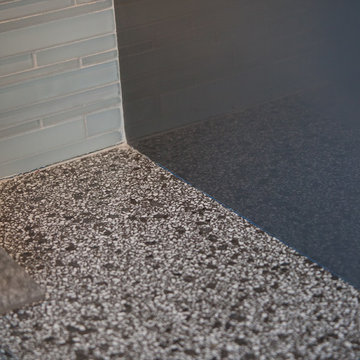
The homeowners wanted designer Juli to bring their mid century home kitchen into the next century.
Inspiration for a small contemporary galley separate kitchen in Denver with an integrated sink, louvered cabinets, green cabinets, quartz benchtops, mosaic tile splashback, stainless steel appliances and dark hardwood floors.
Inspiration for a small contemporary galley separate kitchen in Denver with an integrated sink, louvered cabinets, green cabinets, quartz benchtops, mosaic tile splashback, stainless steel appliances and dark hardwood floors.
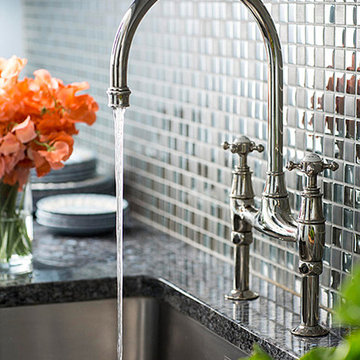
This “before” Manhattan kitchen was featured in Traditional Home in 1992 having traditional cherry cabinets and polished-brass hardware. Twenty-three years later it was featured again, having been redesigned by Bilotta designer RitaLuisa Garces, this time as a less ornate space, a more streamlined, cleaner look that is popular today. Rita reconfigured the kitchen using the same space but with a more practical flow and added light. The new “after” kitchen features recessed panel Rutt Handcrafted Cabinetry in a blue finish with materials that have reflective qualities. These materials consist of glass mosaic tile backsplash from Artistic Tile, a Bridge faucet in polished nickel from Barber Wilsons & Co, Franke stainless-steel sink, porcelain floor tiles with a bronze glaze and polished blue granite countertops. When the kitchen was reconfigured they moved the eating niche and added a tinted mirror backsplash to reflect the light as well. To read more about this kitchen renovation please visit http://bilotta.com/says/traditional-home-february-2015/
Photo Credit: John Bessler (for Traditional Home)
Designer: Ritauisa Garcés in collaboration with Tabitha Tepe
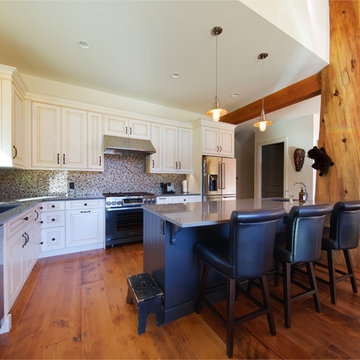
Expansive island with extended countertop and seating is perfect for entertaining guests while cooking and provides ample space for preparation. THis view shows one of the most important features in our client's home which is the floor to ceiling log that was built right into the framing of this house with help from Artisan Log Homes. our clients' love of the outdoors is really shown by the warm, wood tones and materials they chose.
Photo by: Brice Ferre
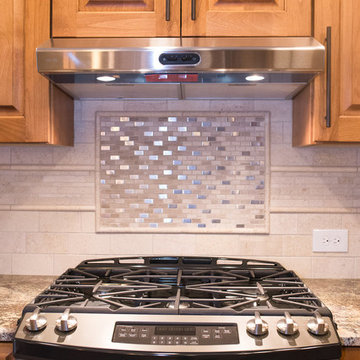
Mid-sized traditional galley open plan kitchen in Denver with an undermount sink, louvered cabinets, light wood cabinets, granite benchtops, stone tile splashback, stainless steel appliances, light hardwood floors and with island.
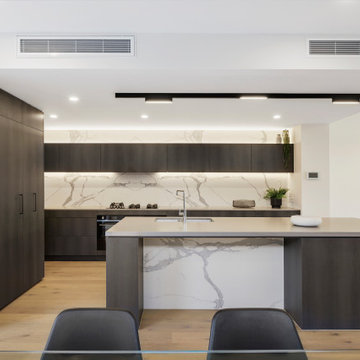
Contemporary Kitchen
This is an example of a mid-sized contemporary galley open plan kitchen in Melbourne with an undermount sink, louvered cabinets, dark wood cabinets, concrete benchtops, multi-coloured splashback, porcelain splashback, black appliances, light hardwood floors, with island and grey benchtop.
This is an example of a mid-sized contemporary galley open plan kitchen in Melbourne with an undermount sink, louvered cabinets, dark wood cabinets, concrete benchtops, multi-coloured splashback, porcelain splashback, black appliances, light hardwood floors, with island and grey benchtop.
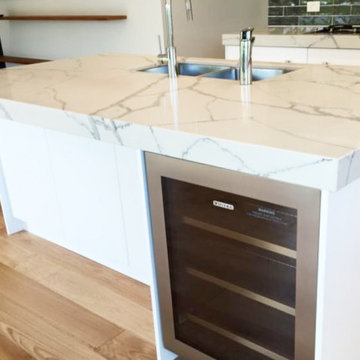
This is an example of a mid-sized contemporary galley eat-in kitchen in Sydney with louvered cabinets and with island.
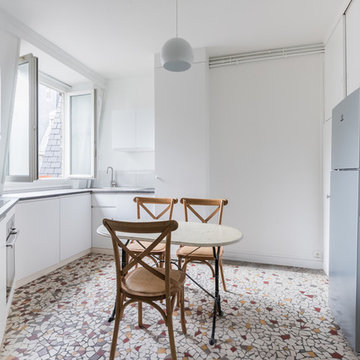
Les équipes de Richelieu on créer un cache pour le et on retravailler entièrement la plomberie et l'électricité de cette cuisine avec sol en mosaique.
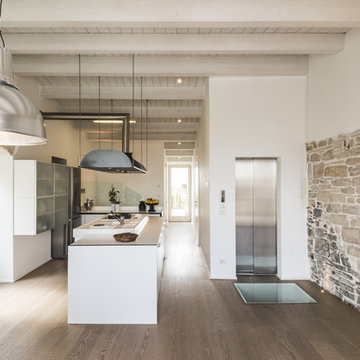
Photo of an expansive contemporary galley open plan kitchen in Bari with an integrated sink, louvered cabinets, white cabinets, solid surface benchtops, stainless steel appliances, light hardwood floors, multiple islands and beige floor.
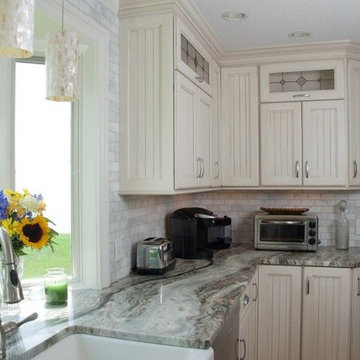
Photo of a galley kitchen in Orange County with a farmhouse sink, louvered cabinets, white cabinets, granite benchtops, beige splashback, ceramic splashback, stainless steel appliances and medium hardwood floors.
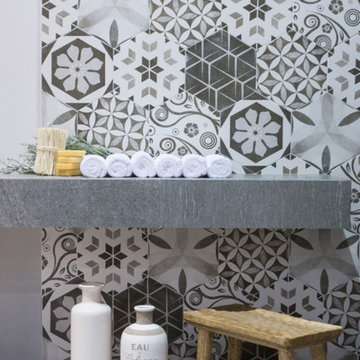
Colour
Blanco (White)
Negro (Black)
Metal
Tobacco (Light Brown/Grey)
Rojo (Red)
Cobalto (Blue)
Verde (Blue/Green)
Cream
Victoriana Green
Minx (Brown)
Amarillo (Mustard Yellow)
Marron (Deep Red)
Size
75 x 150 mm
Code
25000 – Antic Series
Finish
Glazed Ceramic / Handmade / Gloss
Recommended Usage
Internal wall applications only
View more of the range here : http://www.designtiles.com.au/product/antic-series/
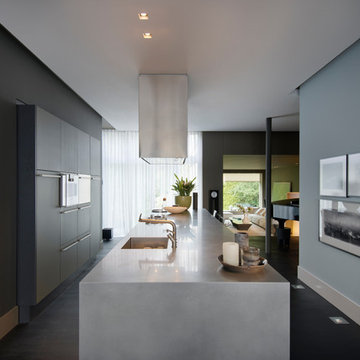
This is an example of a large modern galley open plan kitchen in Amsterdam with a single-bowl sink, louvered cabinets, grey cabinets, black appliances, painted wood floors and with island.
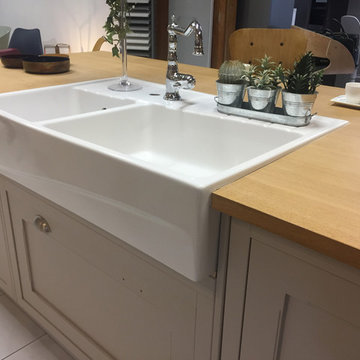
Timbre-office blanc, 2 bacs avec robinetterie classique rétro en acier inoxydable brillant, sur un îlot centrale en chêne massif clair, avec façade des tiroirs et placards en bois gris clair.
Crédits photos : Patrix
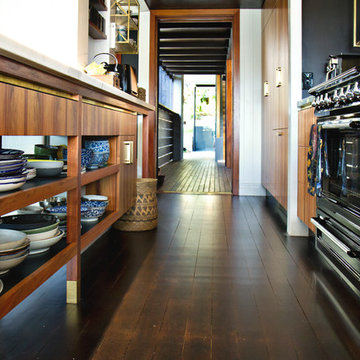
Inspiration for an industrial galley eat-in kitchen in Brisbane with an undermount sink, louvered cabinets, medium wood cabinets, granite benchtops, black appliances, with island and grey benchtop.
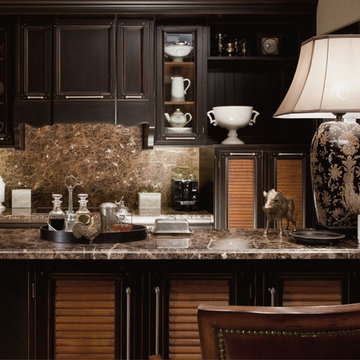
This is an example of a traditional galley separate kitchen in Moscow with louvered cabinets, black cabinets, brown splashback, with island, panelled appliances, beige floor and marble splashback.
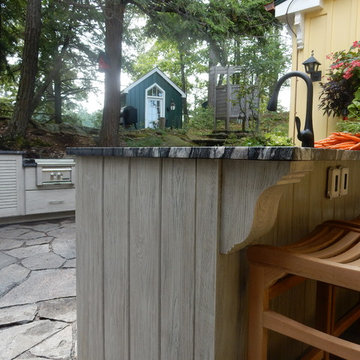
Inspiration for a mid-sized country galley kitchen in Toronto with an undermount sink, louvered cabinets, light wood cabinets, granite benchtops, stainless steel appliances, multiple islands and black benchtop.
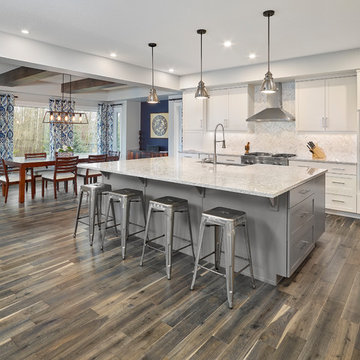
Terrific cozy kitchen and nook. Lots of work space with a great view. Warm wood flooring.
Inspiration for a mid-sized transitional galley eat-in kitchen in Edmonton with an undermount sink, louvered cabinets, white cabinets, quartz benchtops, white splashback, ceramic splashback, stainless steel appliances, medium hardwood floors, with island, brown floor and white benchtop.
Inspiration for a mid-sized transitional galley eat-in kitchen in Edmonton with an undermount sink, louvered cabinets, white cabinets, quartz benchtops, white splashback, ceramic splashback, stainless steel appliances, medium hardwood floors, with island, brown floor and white benchtop.
Galley Kitchen with Louvered Cabinets Design Ideas
5