Galley Kitchen with Plywood Floors Design Ideas
Refine by:
Budget
Sort by:Popular Today
1 - 20 of 433 photos
Item 1 of 3

Inspiration for a modern galley open plan kitchen in Tokyo with an undermount sink, grey cabinets, laminate benchtops, grey splashback, ceramic splashback, plywood floors, with island, beige floor and grey benchtop.
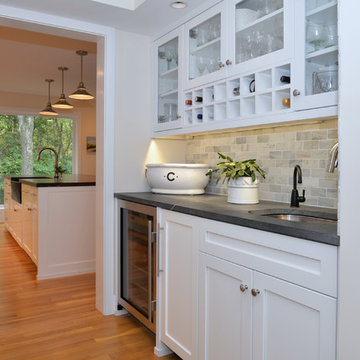
The owners love the open plan and large glazed areas of house. Organizational improvements support school-aged children and a growing home-based consulting business. These insertions reduce clutter throughout the home. Kitchen, pantry, dining and family room renovations improve the open space qualities within the core of the home.
Photographs by Linda McManus Images

テーブル一体型のアイランドキッチン。壁側にコンロを設けて壁に排気ダクトを設けています。
photo:Shigeo Ogawa
Inspiration for a small modern galley eat-in kitchen in Kobe with a single-bowl sink, beaded inset cabinets, light wood cabinets, solid surface benchtops, white splashback, glass sheet splashback, stainless steel appliances, plywood floors, with island, brown floor, black benchtop and exposed beam.
Inspiration for a small modern galley eat-in kitchen in Kobe with a single-bowl sink, beaded inset cabinets, light wood cabinets, solid surface benchtops, white splashback, glass sheet splashback, stainless steel appliances, plywood floors, with island, brown floor, black benchtop and exposed beam.
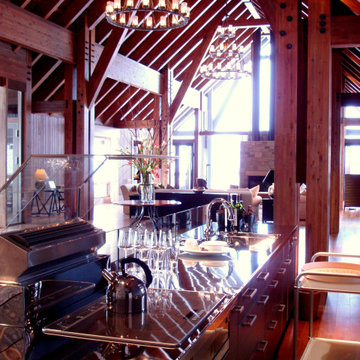
水上高原のヴィラ|オープンキッチン
オープンタイプのキッチンです。
IHヒータの排気は前面の吸込み口から床下のダクトを通して排気されるようになっています。
Inspiration for a large traditional galley open plan kitchen in Other with brown cabinets, stainless steel benchtops, plywood floors, with island and brown floor.
Inspiration for a large traditional galley open plan kitchen in Other with brown cabinets, stainless steel benchtops, plywood floors, with island and brown floor.

Photo of a small galley separate kitchen in Other with an integrated sink, shaker cabinets, black cabinets, quartzite benchtops, black splashback, ceramic splashback, black appliances, plywood floors, no island, brown floor, black benchtop and coffered.
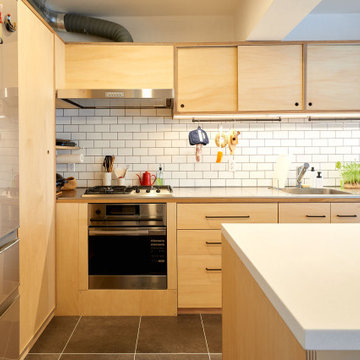
Small asian galley open plan kitchen in Tokyo with an undermount sink, flat-panel cabinets, light wood cabinets, stainless steel benchtops, white splashback, subway tile splashback, stainless steel appliances, plywood floors, with island, brown floor, brown benchtop and timber.
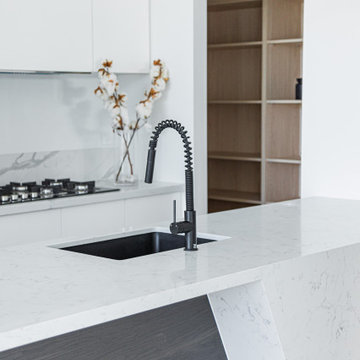
Speaking for itself, this spectacular kitchen is an icon of what a kitchen today should look like. With a dark oak featured Barack that contrasts greatly with the white cabinetry and light oak walk-in pantry. A beautiful large island with an angled stone feature giving the kitchen a unique finish instantly. Adding to the uniqueness is the change of tone once you reach the cooktop area. the soft marble stone feature of the island becomes a very distinct and veiny Calcutta finish being borders by an ultra white splashback.
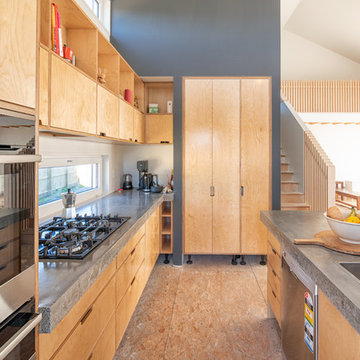
Inspiration for a contemporary galley open plan kitchen in Christchurch with a drop-in sink, flat-panel cabinets, light wood cabinets, concrete benchtops, black appliances, plywood floors, with island, beige floor and grey benchtop.
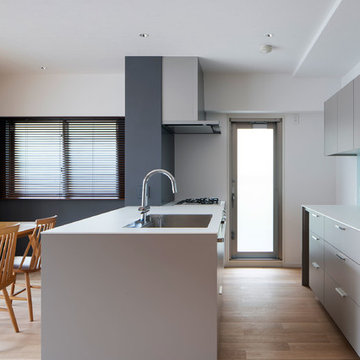
吹田の家3(リフォーム) Photo by 冨田英次
Photo of a small contemporary galley open plan kitchen in Osaka with a drop-in sink, beaded inset cabinets, grey cabinets, laminate benchtops, white splashback, glass tile splashback, plywood floors, with island, beige floor and white benchtop.
Photo of a small contemporary galley open plan kitchen in Osaka with a drop-in sink, beaded inset cabinets, grey cabinets, laminate benchtops, white splashback, glass tile splashback, plywood floors, with island, beige floor and white benchtop.
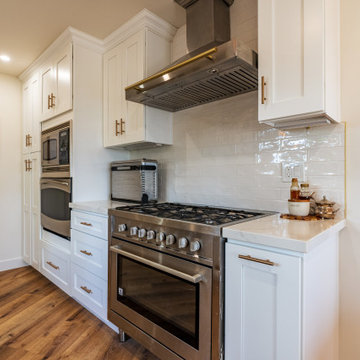
This kitchen remodel isn't just a renovation; it's the reimagining of a space that celebrates both form and function, beauty, and practicality.
Inspiration for a mid-sized eclectic galley eat-in kitchen in Los Angeles with a farmhouse sink, beaded inset cabinets, white cabinets, marble benchtops, grey splashback, marble splashback, stainless steel appliances, plywood floors, with island, brown floor and white benchtop.
Inspiration for a mid-sized eclectic galley eat-in kitchen in Los Angeles with a farmhouse sink, beaded inset cabinets, white cabinets, marble benchtops, grey splashback, marble splashback, stainless steel appliances, plywood floors, with island, brown floor and white benchtop.
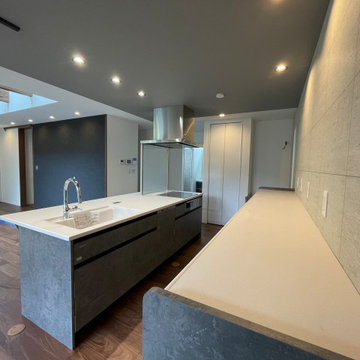
Mid-sized modern galley open plan kitchen in Other with an integrated sink, beaded inset cabinets, grey cabinets, solid surface benchtops, plywood floors, with island, brown floor, white benchtop and recessed.
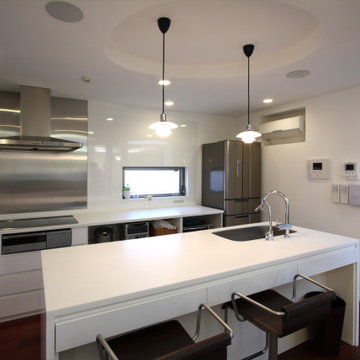
Inspiration for a mid-sized modern galley open plan kitchen in Tokyo with an undermount sink, flat-panel cabinets, white cabinets, solid surface benchtops, metallic splashback, plywood floors, with island, brown floor, white benchtop and timber.
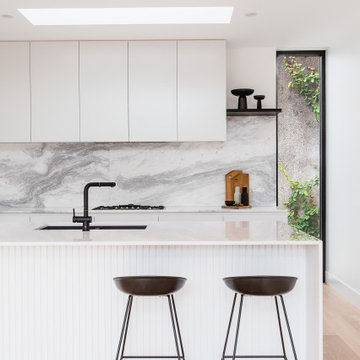
design consultation and 3d visualization. Brighton Kitchen design
Mid-sized modern galley open plan kitchen in Melbourne with an undermount sink, flat-panel cabinets, white cabinets, solid surface benchtops, grey splashback, marble splashback, black appliances, plywood floors, with island, beige floor, white benchtop and recessed.
Mid-sized modern galley open plan kitchen in Melbourne with an undermount sink, flat-panel cabinets, white cabinets, solid surface benchtops, grey splashback, marble splashback, black appliances, plywood floors, with island, beige floor, white benchtop and recessed.
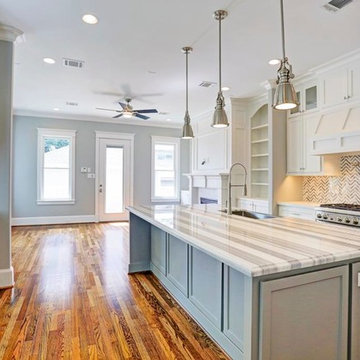
Kitchen and Living View
Mid-sized traditional galley open plan kitchen in Houston with a single-bowl sink, recessed-panel cabinets, white cabinets, granite benchtops, grey splashback, glass tile splashback, stainless steel appliances, plywood floors, with island and brown floor.
Mid-sized traditional galley open plan kitchen in Houston with a single-bowl sink, recessed-panel cabinets, white cabinets, granite benchtops, grey splashback, glass tile splashback, stainless steel appliances, plywood floors, with island and brown floor.
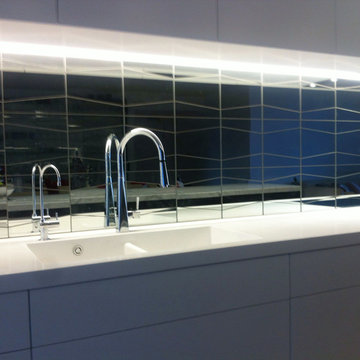
Hand made mosaic artistic tiles designed and produced on the Gold Coast - Australia.
They have an artistic quality with a touch of variation in their colour, shade, tone and size. Each product has an intrinsic characteristic that is peculiar to them.
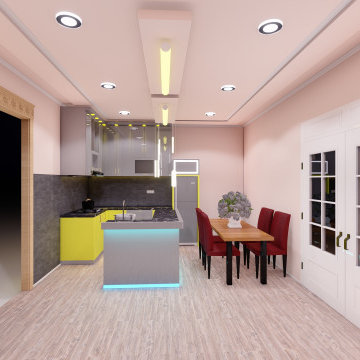
Pantry simple and minimalis
Photo of a mid-sized modern galley kitchen pantry in Other with an undermount sink, flat-panel cabinets, yellow cabinets, wood benchtops, plywood floors and grey benchtop.
Photo of a mid-sized modern galley kitchen pantry in Other with an undermount sink, flat-panel cabinets, yellow cabinets, wood benchtops, plywood floors and grey benchtop.
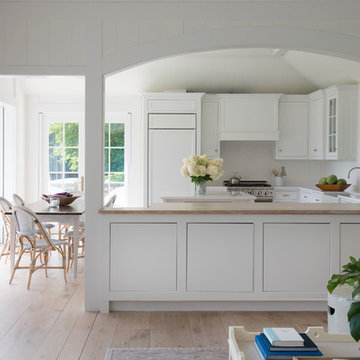
Large country galley eat-in kitchen in San Francisco with a drop-in sink, flat-panel cabinets, white cabinets, wood benchtops, white splashback, stainless steel appliances, plywood floors, with island, brown floor and white benchtop.
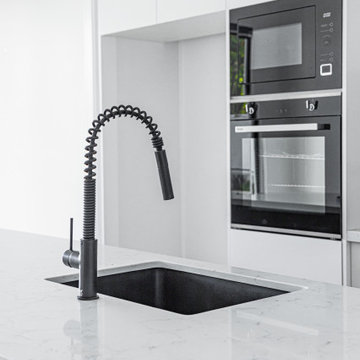
Speaking for itself, this spectacular kitchen is an icon of what a kitchen today should look like. With a dark oak featured Barack that contrasts greatly with the white cabinetry and light oak walk-in pantry. A beautiful large island with an angled stone feature giving the kitchen a unique finish instantly. Adding to the uniqueness is the change of tone once you reach the cooktop area. the soft marble stone feature of the island becomes a very distinct and veiny Calcutta finish being borders by an ultra white splashback.
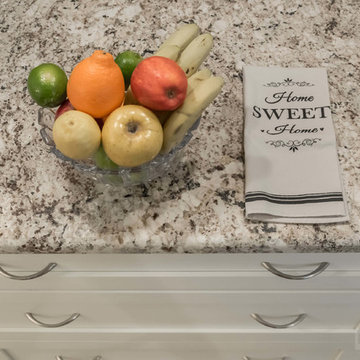
This Birch kitchen was designed with Galleria Custom cabinets in the Hamilton door style. Featuring a Sugar White Enamel finish, the Alaska White granite countertop adds some sugar to this already gorgeous kitchen.
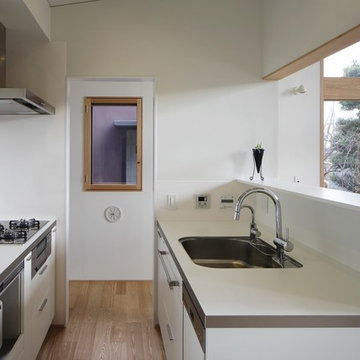
Small modern galley open plan kitchen in Tokyo with an undermount sink, flat-panel cabinets, white cabinets, white splashback, glass sheet splashback, black appliances, plywood floors, with island, beige floor and white benchtop.
Galley Kitchen with Plywood Floors Design Ideas
1