Galley Kitchen with Porcelain Floors Design Ideas
Refine by:
Budget
Sort by:Popular Today
101 - 120 of 17,448 photos
Item 1 of 3
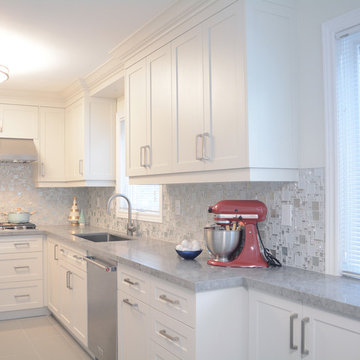
Contemporary custom-made kitchen with fun colours, baking station and built-in seating bench. Design and construction all done in-house at Monaco Interiors.
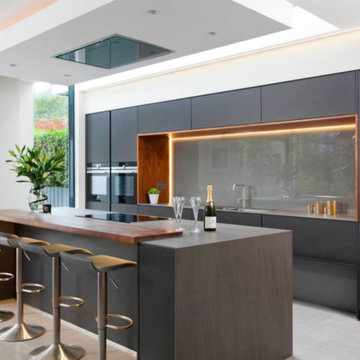
Photo of a large modern galley separate kitchen in DC Metro with a drop-in sink, flat-panel cabinets, black cabinets, wood benchtops, grey splashback, black appliances, porcelain floors, with island, beige floor, glass sheet splashback and brown benchtop.
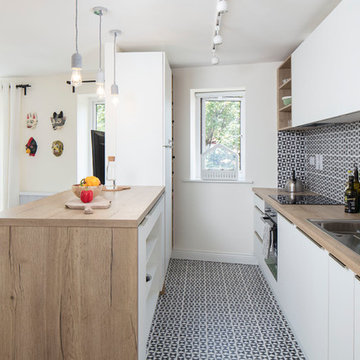
Design ideas for a mid-sized scandinavian galley open plan kitchen in Dublin with flat-panel cabinets, white cabinets, laminate benchtops, multi-coloured splashback, porcelain splashback, panelled appliances, porcelain floors, a peninsula and beige floor.
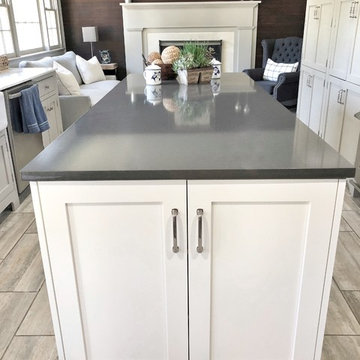
What can we say about this project??? What a pleasure to work on!
This 1920's farmhouse has some incredible existing features including an amazing fireplace, ample pantry space, and loads of natural light. The only problem was everything was grey, everything.... and drab. Not good. This room was in desperate need texture and definition.
This project is the perfect example of how color and contrast can transform a space.
We started with this amazing wood wall. This instantly gave our clients the pop they were looking for. We designed a custom island topped with a medium grey quartz countertop to add another layer of texture. Custom furnishings including a cozy sofa, cocktail table and upholstered counter stools transform this space into a cozy family spot for all to gather.
We love this kitchen so much!

Leonid Furmansky
Inspiration for a small midcentury galley kitchen in Austin with a farmhouse sink, flat-panel cabinets, white cabinets, quartz benchtops, white splashback, ceramic splashback, porcelain floors and blue floor.
Inspiration for a small midcentury galley kitchen in Austin with a farmhouse sink, flat-panel cabinets, white cabinets, quartz benchtops, white splashback, ceramic splashback, porcelain floors and blue floor.
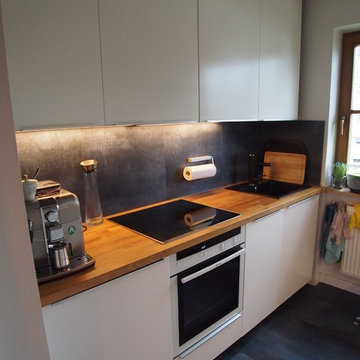
Einen Kleine Ikeaküche mit kleinem Budget. Maximaler Stauraum und große Arbeitsfläche.
Alle Fronten und integrierten Geräte sind weiß.
Die Waschmaschine ist hinter der ersten Front versteckt.
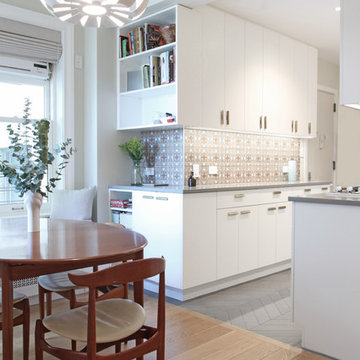
This prewar apartment on Manhattan's upper west side was gut renovated to create a serene family home with expansive views to the hudson river. The living room is filled with natural light, and fitted out with custom cabinetry for book and art display. The galley kitchen opens onto a dining area with a cushioned banquette along the window wall. New wide plank oak floors from LV wood run throughout the apartment, and the kitchen features quiet modern cabinetry and geometric tile patterns.
Photo by Maletz Design
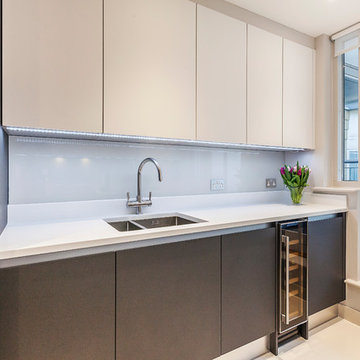
Contemporary Matt handleless kitchen with white quartz worktops and up stands. Glass splash backs and recessed under unit lighting, integrated appliances and wine cooler.
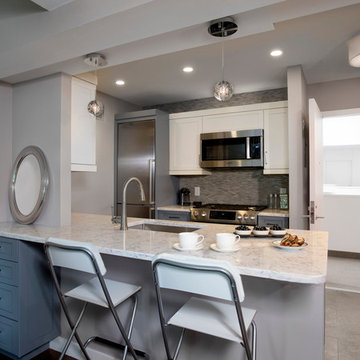
Open galley kitchen that is perfect for entertaining. Co-ordinating layered light fixtures all have crystal aspects. The stone/glass mosaic tile backsplash gives the space a little glitter above and below the cabinets. Porcelain tile floor is elegant and rugged. The custom, three panel closet door adds reflected light and the feeling of more space. Photos by Shelly Harrison
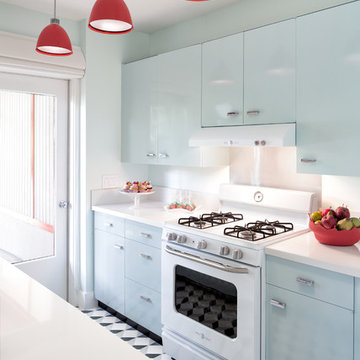
Our firm worked closely with the Junior League of Miami to raise funds for the women and children who benefit from the Junior League’s programming and scholarships. A group of designers participated in the project of renovating the main house as well as the cottages. We felt in love with the Sausage Tree Cottage Kitchen and instead of demolishing the old kitchen we wanted to preserve the actual beauty and bring the old space back to it is glamour. The St Charles cabinets were of great inspiration for us. We strongly believe in history preservation.
Rolando Diaz Photography
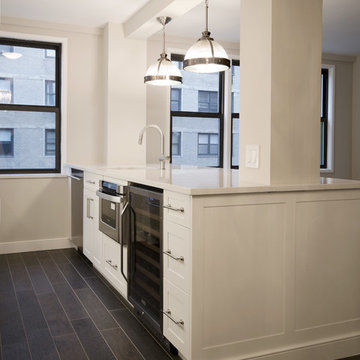
To achieve an open kitchen, dining-living room and entertaining space, this small Upper East Side apartment required a gut renovation. We had to get very creative to answer the design dilemmas in this open kitchen, even working to an 1/8 of inch, dealing with a structural column and moving the sink. Removing or reducing barriers helped add light and create a better flow between the spaces. To tie in the upgraded lighting fixtures we created a soffit allowing us to run the pendants below a beam. Featuring an open eat-in counter, beautiful finishes, and enviable stainless steel appliances, we created a beautiful, yet highly functional contemporary apartment that gives our client the lifestyle of she wanted - to be able to entertain both glamorously and comfortably!
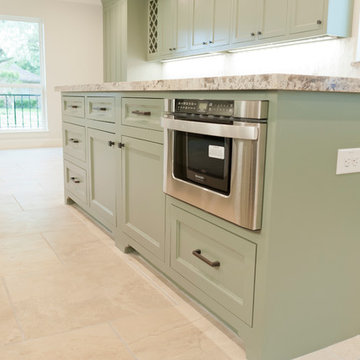
Photos by Curtis Lawson
Inspiration for a large tropical galley kitchen in Houston with a farmhouse sink, recessed-panel cabinets, green cabinets, granite benchtops, white splashback, glass tile splashback, stainless steel appliances, porcelain floors and with island.
Inspiration for a large tropical galley kitchen in Houston with a farmhouse sink, recessed-panel cabinets, green cabinets, granite benchtops, white splashback, glass tile splashback, stainless steel appliances, porcelain floors and with island.
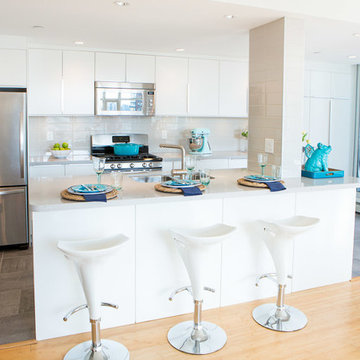
Compatibility with existing structure
This project involved rethinking the space by discovering new solutions within the same sq-footage. Through a development city permit process we were able to legally remove the enclosed solarium sliding doors and pocket-door to integrate the kitchen with the rest of the space. The result, two dysfunctional spaces now transformed into one dramatic and free-flowing space which fueled our client’s passion for entertaining and cooking.
A unique challenge involved integrating the remaining wall “pillar” into the design. It was created to house the building plumbing stack and some electrical. By integrating the island’s main countertop around the pillar with 3”x6” ceramic tiles we are able to add visual flavour to the space without jeopardizing the end result.
Functionality and efficient use of space
Kitchen cabinetry with pull-out doors and drawers added much needed storage to a cramped kitchen. Further, adding 3 floor-to-ceiling pantries helped increase storage by more than 300%
Extended quartz counter features a casual eating bar, with plenty of workspace and an undermounted sink for easy maintenance when cleaning countertops.
A larger island with extra seating made the kitchen a hub for all things entertainment.
Creativity in design and details
Customizing out-of-the-box standard cabinetry gives full-height storage at a price significantly less than custom millwork.
Housing the old fridge into an extra deep upper cabinet and incasing it with side gables created an integrated look to a “like-new” appliance.
Pot lights, task lights, and under cabinet lighting was added using a 3-way remote controlled dimmer assuring great lighting on a dark day.
Environmental considerations/features
The kitchen features: low-flow motion sensor faucet. Low-voltage pot lights with dimmers. 3, 3-way dimmer switches with remote control technology to create amazing ambiance in an environmentally friendly way. This meant we didn’t need to run new 3-way wiring, open walls, thus, avoiding extra work and debris.
Re using the “like-new” Energy-efficient appliances saved the client money.
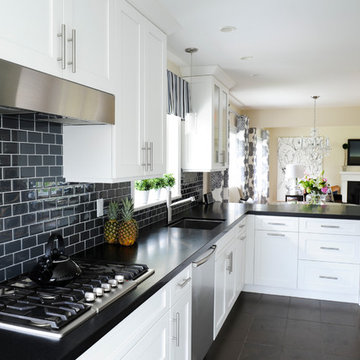
The greatest challenge that we faced on this project was marrying the divergent tastes of the homeowners; one loves mid-century modern while the other favors a bit of sparkle. We used the clients' existing modern classic Bertoia chairs and paired them with a traditional crystal chandelier in the dining area to add glamour. The white kitchen and inky glass back splash tiles inspired the selection of this outstanding white linen drapery fabric with an embroidered indigo medallion by Telafina. Interior Design by Lori Steeves of Simply Home Decorating Inc. Photos by Tracey Ayton Photography.
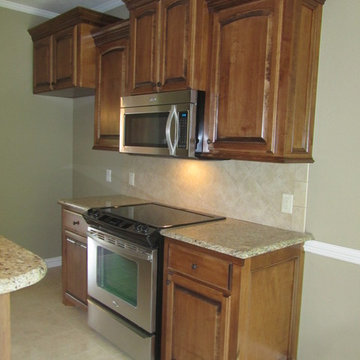
Inspiration for a small traditional galley eat-in kitchen in New Orleans with raised-panel cabinets, light wood cabinets, granite benchtops, beige splashback, porcelain splashback, stainless steel appliances, porcelain floors, a peninsula and beige floor.
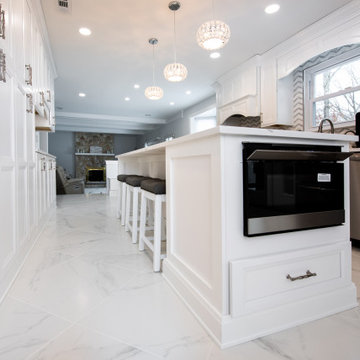
Design ideas for a large contemporary galley eat-in kitchen in Philadelphia with an undermount sink, shaker cabinets, white cabinets, quartz benchtops, white splashback, marble splashback, stainless steel appliances, porcelain floors, with island, white floor and white benchtop.
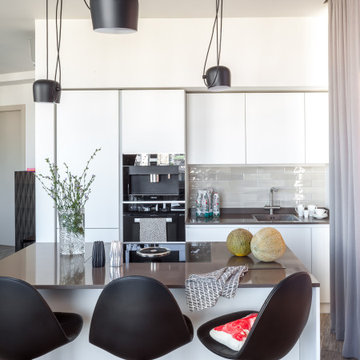
Потолочные светильники, диз. Ронан и Эрван Буруллеки, Flos. Барные стулья Caprice, диз. Филипп Старк, Cassina.
Mid-sized contemporary galley kitchen in Moscow with flat-panel cabinets, quartz benchtops, beige splashback, ceramic splashback, black appliances, porcelain floors, with island, brown benchtop, a drop-in sink, grey cabinets and grey floor.
Mid-sized contemporary galley kitchen in Moscow with flat-panel cabinets, quartz benchtops, beige splashback, ceramic splashback, black appliances, porcelain floors, with island, brown benchtop, a drop-in sink, grey cabinets and grey floor.
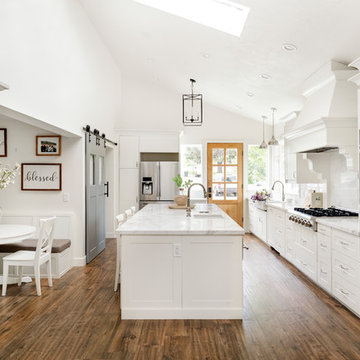
open concept Galley farmhouse/traditional kitchen. Large Island with marble countertops and undermounted sink and polished nickel faucet and air switch disposal. Custom made white wood hood and Thor gas cooktop and double ovens. Grey painted sliding barn door and beautiful warm Alder door. Farmhouse sink and polished nickel hardware.
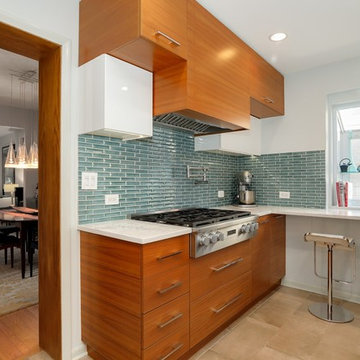
Teak veneer with white lacquered half-deep wall cabinets. Backsplash tile is actually 3-dimensional
Design ideas for a mid-sized midcentury galley separate kitchen in Chicago with a farmhouse sink, flat-panel cabinets, light wood cabinets, quartz benchtops, blue splashback, porcelain splashback, panelled appliances, porcelain floors, no island, beige floor and white benchtop.
Design ideas for a mid-sized midcentury galley separate kitchen in Chicago with a farmhouse sink, flat-panel cabinets, light wood cabinets, quartz benchtops, blue splashback, porcelain splashback, panelled appliances, porcelain floors, no island, beige floor and white benchtop.
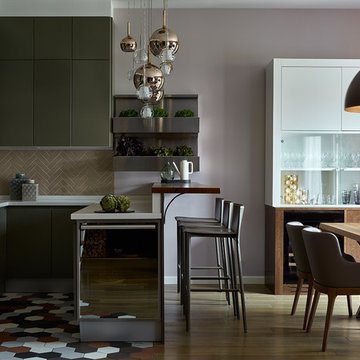
Сергей Ананьев
Photo of a mid-sized contemporary galley eat-in kitchen in Moscow with a single-bowl sink, with island, flat-panel cabinets, green cabinets, solid surface benchtops, ceramic splashback, porcelain floors, multi-coloured floor, white benchtop and beige splashback.
Photo of a mid-sized contemporary galley eat-in kitchen in Moscow with a single-bowl sink, with island, flat-panel cabinets, green cabinets, solid surface benchtops, ceramic splashback, porcelain floors, multi-coloured floor, white benchtop and beige splashback.
Galley Kitchen with Porcelain Floors Design Ideas
6