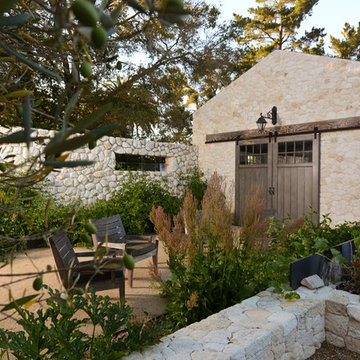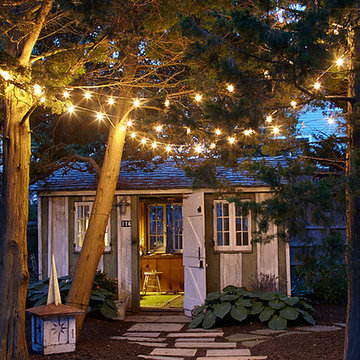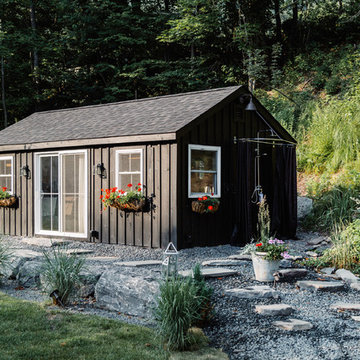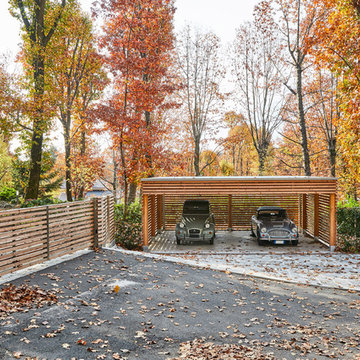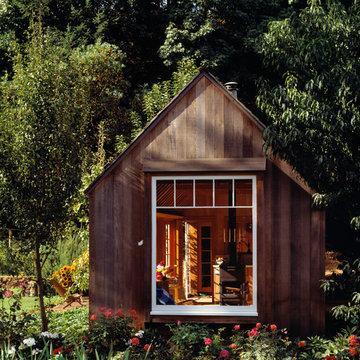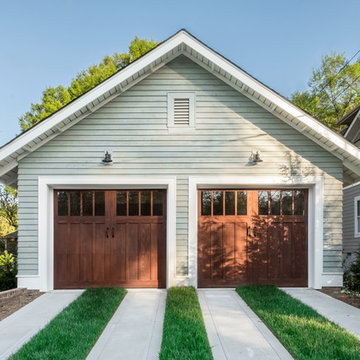Garage and Granny Flat Design Ideas
Sort by:Popular Today
1 - 20 of 15,800 photos
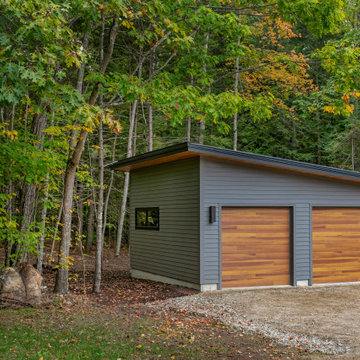
With a grand total of 1,247 square feet of living space, the Lincoln Deck House was designed to efficiently utilize every bit of its floor plan. This home features two bedrooms, two bathrooms, a two-car detached garage and boasts an impressive great room, whose soaring ceilings and walls of glass welcome the outside in to make the space feel one with nature.
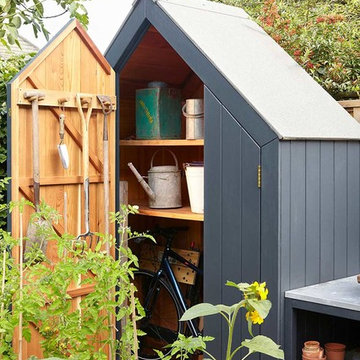
Hillersdon Avenue is a magnificent article 2 protected house built in 1899.
Our brief was to extend and remodel the house to better suit a modern family and their needs, without destroying the architectural heritage of the property. From the outset our approach was to extend the space within the existing volume rather than extend the property outside its intended boundaries. It was our central aim to make our interventions appear as if they had always been part of the house.
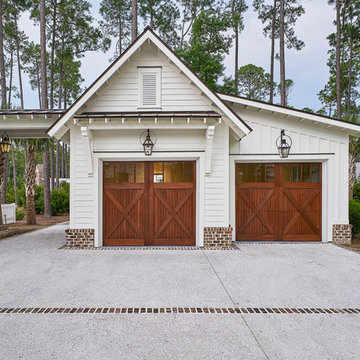
Photo: Tom Jenkins
TomJenkinsksFilms.com
This is an example of a large country detached two-car garage in Atlanta.
This is an example of a large country detached two-car garage in Atlanta.
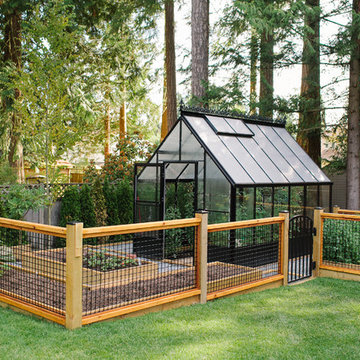
Mikaela Ruth http://www.mikaelaruth.com
This is an example of a country detached greenhouse in Vancouver.
This is an example of a country detached greenhouse in Vancouver.
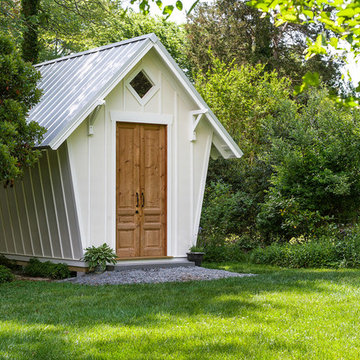
Tony Giammarino
Photo of a mid-sized traditional detached garden shed in Richmond.
Photo of a mid-sized traditional detached garden shed in Richmond.
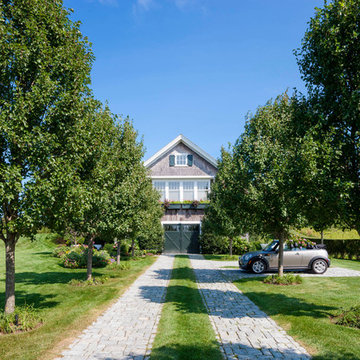
Greg Premru
Inspiration for an expansive beach style detached three-car garage in Boston.
Inspiration for an expansive beach style detached three-car garage in Boston.
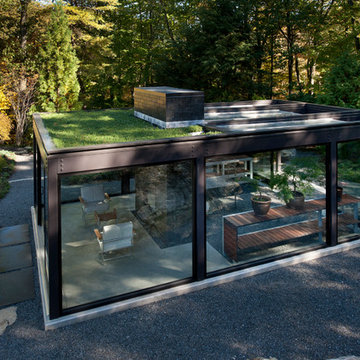
Modern glass house set in the landscape evokes a midcentury vibe. A modern gas fireplace divides the living area with a polished concrete floor from the greenhouse with a gravel floor. The frame is painted steel with aluminum sliding glass door. The front features a green roof with native grasses and the rear is covered with a glass roof.
Photo by: Gregg Shupe Photography
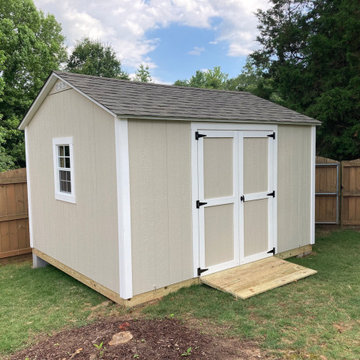
Check out this 10' x 12' shed built in Simpsonville, SC! Upgrades include a ramp, two interior motion sensor solar powered lights, a work bench, and custom paint color.
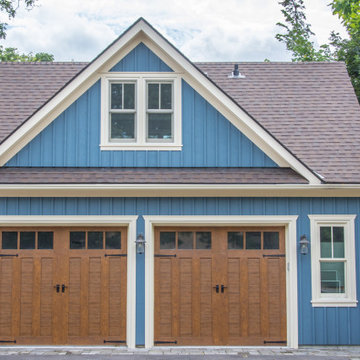
general contractor, renovation, renovating, luxury, unique, high end homes, design build firms, custom construction, luxury homes, garage additions,
Photo of a large arts and crafts detached two-car garage in Miami.
Photo of a large arts and crafts detached two-car garage in Miami.
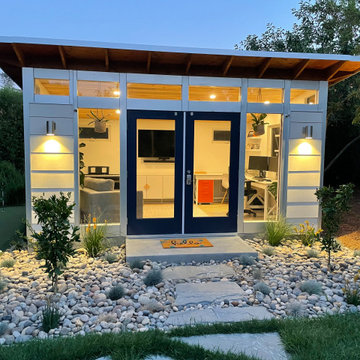
Featured Studio Shed:
• 12x16 Signature Series
• Cobblestone lap siding
• Naval doors
• Natural eaves (no paint/stain)
• Lifestyle Interior Package
• Natural Hickory flooring

This project includes a bespoke double carport structure designed to our client's specification and fabricated prior to installation.
This twisting flat roof carport was manufactured from mild steel and iroko timber which features within a vertical privacy screen and battened soffit. We also included IP rated LED lighting and motion sensors for ease of parking at night time.

6 m x 5m garden studio with Western Red Cedar cladding installed.
Decorative Venetian plaster feature wall inside which creates a special ambience for this garden bar build.
Cantilever wraparound canopy with side walls to bridge decking which has been installed with composite planks.
Image courtesy of Immer.photo

This "hobbit house" straight out of Harry Potter Casting houses our client's pool supplies and serves as a changing room- we designed the outdoor furniture using sustainable teak to match the natural stone and fieldstone elements surrounding it

Exterior post and beam two car garage with loft and storage space
Photo of a large country detached two-car workshop.
Photo of a large country detached two-car workshop.
Garage and Granny Flat Design Ideas
1
