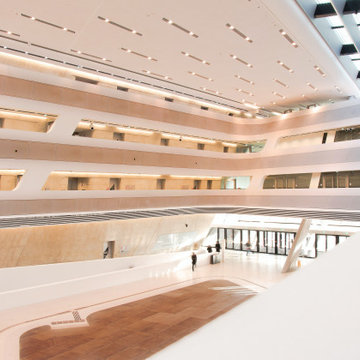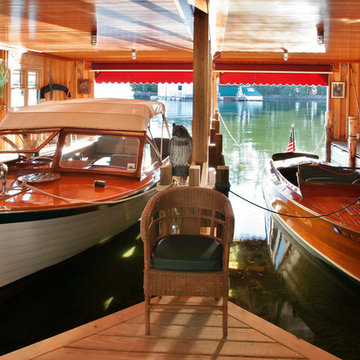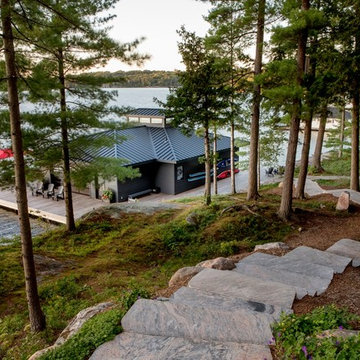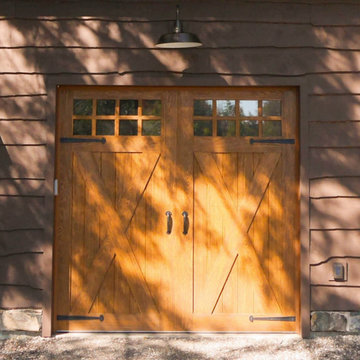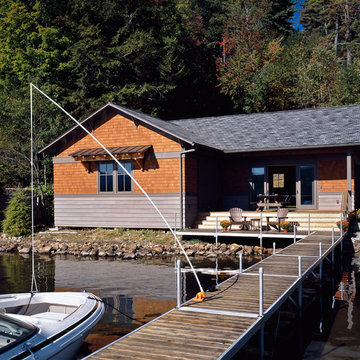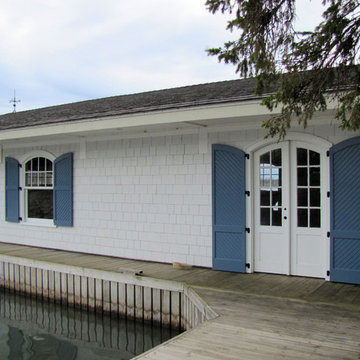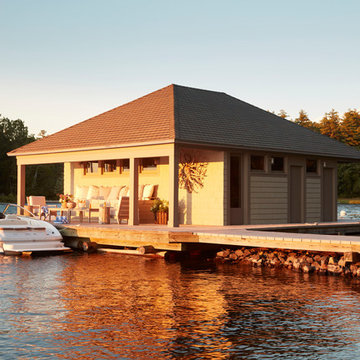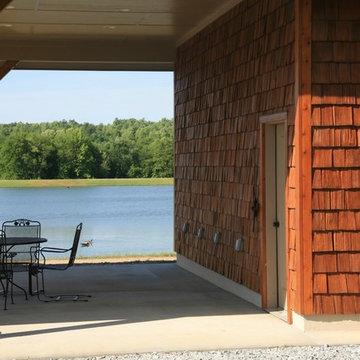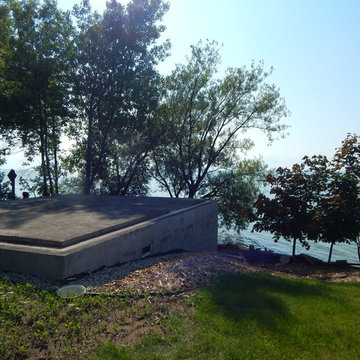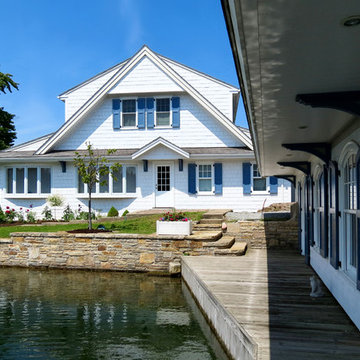Garage and Granny Flat Design Ideas
Refine by:
Budget
Sort by:Popular Today
101 - 120 of 212 photos
Item 1 of 2
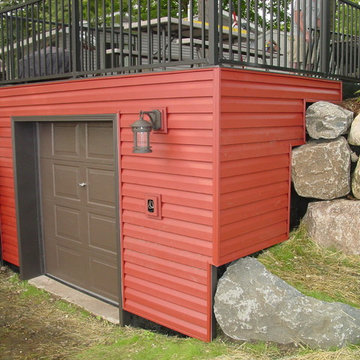
Building Renewal, Inc.
Inspiration for a small traditional detached one-car boathouse in Minneapolis.
Inspiration for a small traditional detached one-car boathouse in Minneapolis.
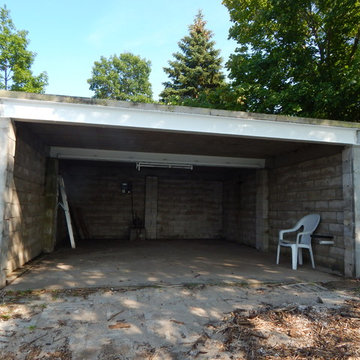
This is an example of a large traditional detached boathouse in Other.
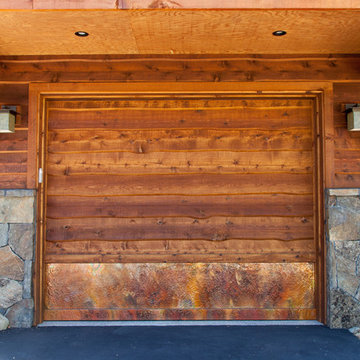
The primary goal of this Homewood renovation was simple: maintain as much family tradition and cabin style as possible while allowing the second-generation owners to enjoy a fully modernized home built to entertain.
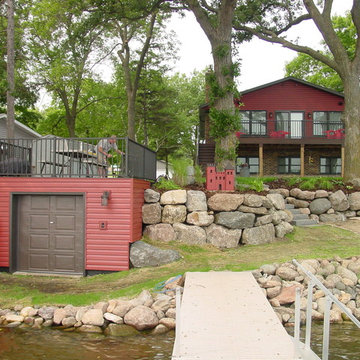
Building Renewal, Inc.
Small traditional detached one-car boathouse in Minneapolis.
Small traditional detached one-car boathouse in Minneapolis.
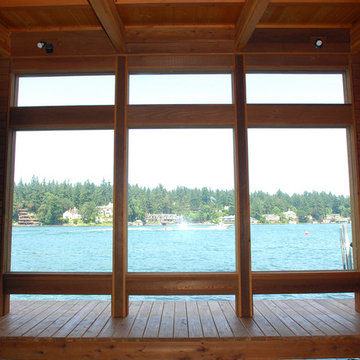
Lake Oswego boathouse in Lake Oswego, Oregon by Integrate Architecture & Planning, p.c.
Photo of a small contemporary detached one-car boathouse in Portland.
Photo of a small contemporary detached one-car boathouse in Portland.
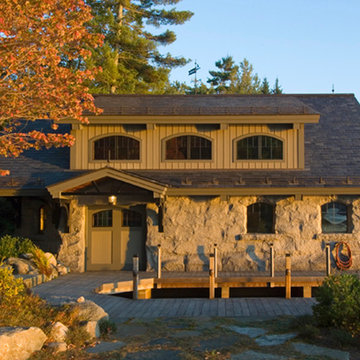
This 4,800 square-foot guesthouse is a three-story residence consisting of a main-level master suite, upper-level guest suite, and a large bunkroom. The exterior finishes were selected for their durability and low-maintenance characteristics, as well as to provide a unique, complementary element to the site. Locally quarried granite and a sleek slate roof have been united with cement fiberboard shingles, board-and-batten siding, and rustic brackets along the eaves.
The public spaces are located on the north side of the site in order to communicate with the public spaces of a future main house. With interior details picking up on the picturesque cottage style of architecture, this space becomes ideal for both large and small gatherings. Through a similar material dialogue, an exceptional boathouse is formed along the water’s edge, extending the outdoor recreational space to encompass the lake.
Photographer: Bob Manley
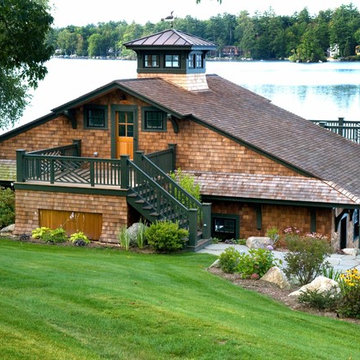
The remodeled boathouse fits seamlessly into the landscape and echoes the design of the main house. Great care was taken to make it look "as though it had been there for a hundred years."
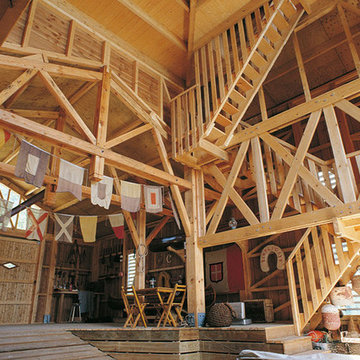
Hangar à bateaux, vue intérieure.
Escalier menant à l'Observatoire (photo Jérôme Darblay)
Small scandinavian attached boathouse in Paris.
Small scandinavian attached boathouse in Paris.
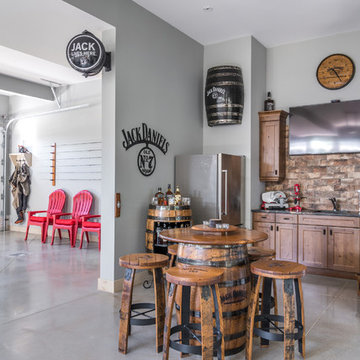
This custom cottage features an expansive garage complete with wet bar and plenty of storage for the client’s fishing gear. The wood boarded ceiling, hardwood floors, and corner stone fireplace gives this cottage a rustic and inviting atmosphere.
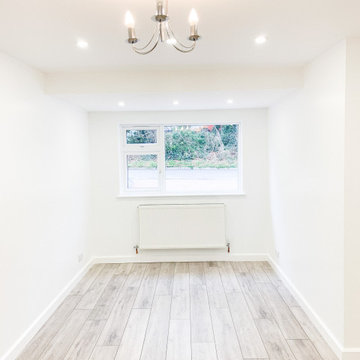
Garage before and after remodelling.
Design ideas for a mid-sized modern attached one-car boathouse in Surrey.
Design ideas for a mid-sized modern attached one-car boathouse in Surrey.
Garage and Granny Flat Design Ideas
6


