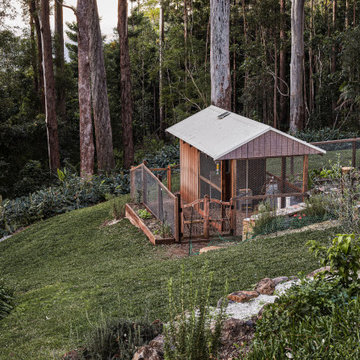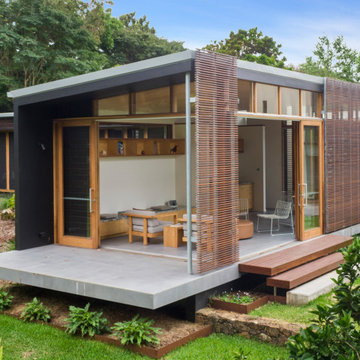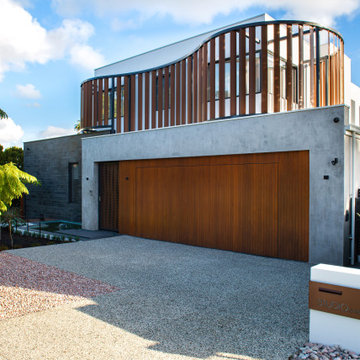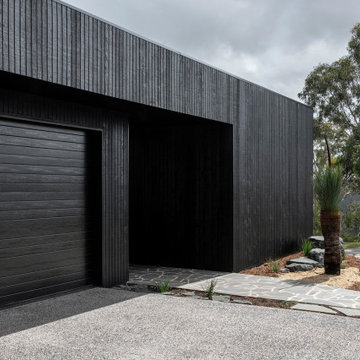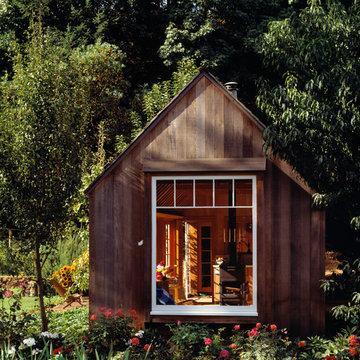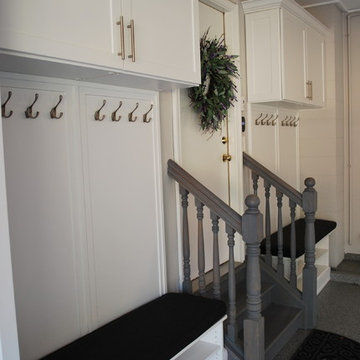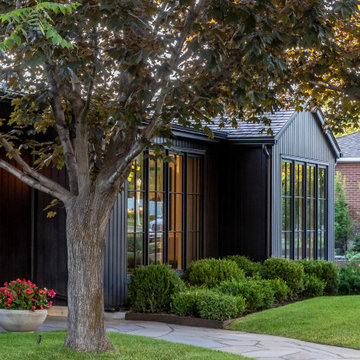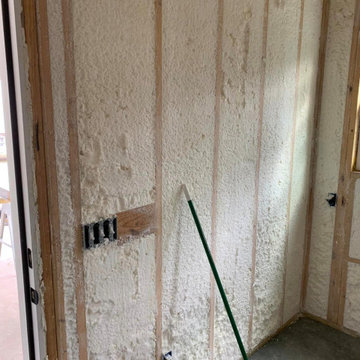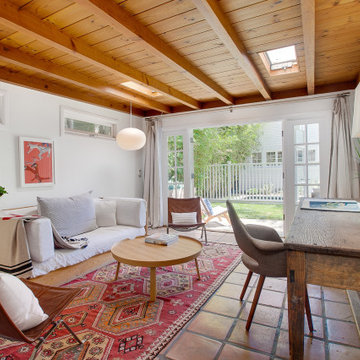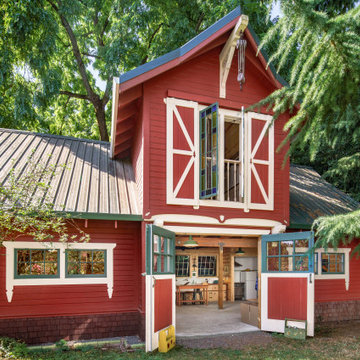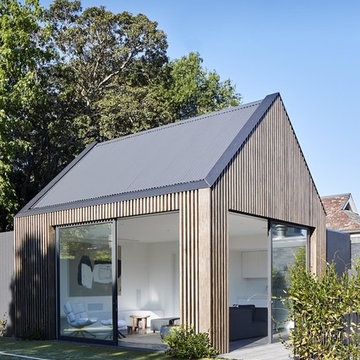Garage and Granny Flat Design Ideas
Refine by:
Budget
Sort by:Popular Today
1 - 20 of 148,048 photos
Find the right local pro for your project
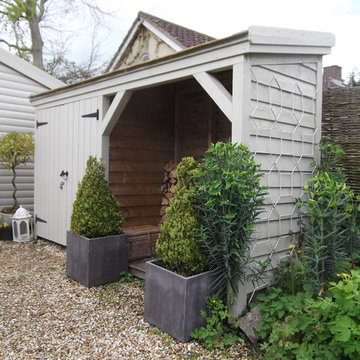
If you think of garden design, you really want to think about introducing symmetry.
You need to look at where the eye falls on from any angle of your garden and then see if you can create a symmetrical vignette.Here some more symmetry- wood storage.Note the two urns to the left and right.
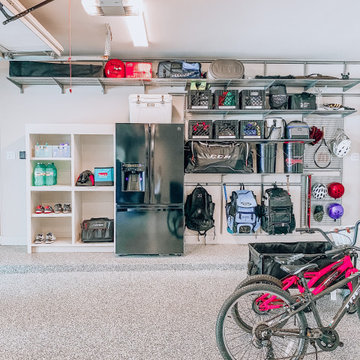
Organized Garage in Sugar Land, TX
This is an example of an attached garage in Houston.
This is an example of an attached garage in Houston.

A new workshop and build space for a fellow creative!
Seeking a space to enable this set designer to work from home, this homeowner contacted us with an idea for a new workshop. On the must list were tall ceilings, lit naturally from the north, and space for all of those pet projects which never found a home. Looking to make a statement, the building’s exterior projects a modern farmhouse and rustic vibe in a charcoal black. On the interior, walls are finished with sturdy yet beautiful plywood sheets. Now there’s plenty of room for this fun and energetic guy to get to work (or play, depending on how you look at it)!
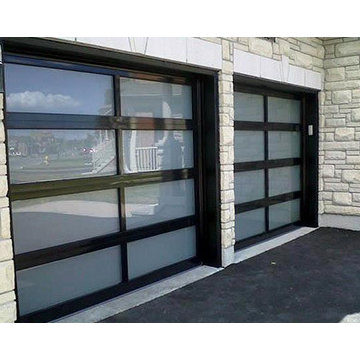
This is an example of a mid-sized modern attached two-car garage in Orlando.
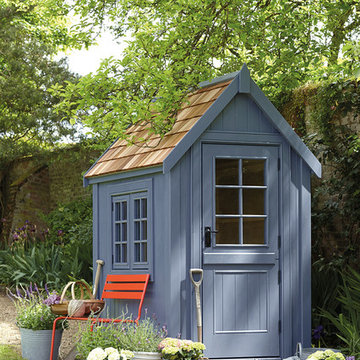
The Potting Shed is how a shed should look. It has a steep pitched roof with a generous overhang which, along with the small pane windows gives it a traditional look which will blend into any garden.
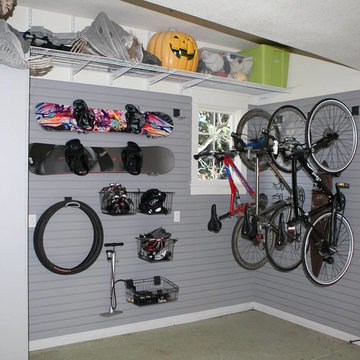
Located in Colorado. We will travel.
Storage solution provided by the Closet Factory.
Budget varies.
Mid-sized arts and crafts attached garage in Denver.
Mid-sized arts and crafts attached garage in Denver.
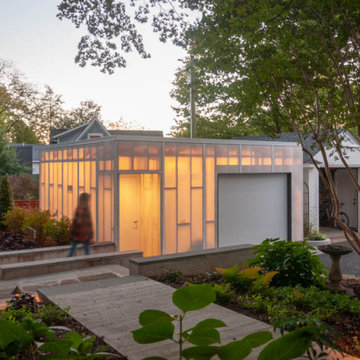
At night, interior lights transform the polycarbonate box into a lantern to express the structure of the building and provide a soft glow that illuminates the driveway and new patio.
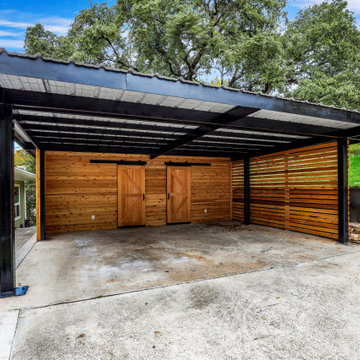
Modern Carport
This is an example of a large contemporary detached two-car carport in Austin.
This is an example of a large contemporary detached two-car carport in Austin.
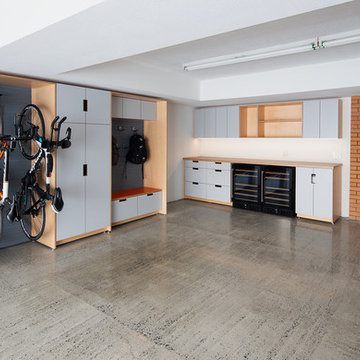
Modern cabinetry for the garage.
This is an example of a large modern attached two-car workshop in San Francisco.
This is an example of a large modern attached two-car workshop in San Francisco.
Garage and Granny Flat Design Ideas
1


