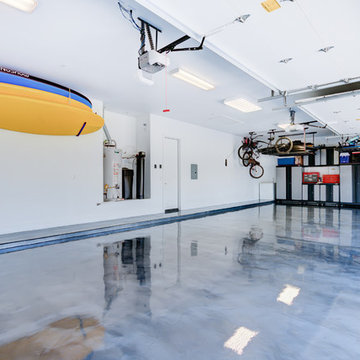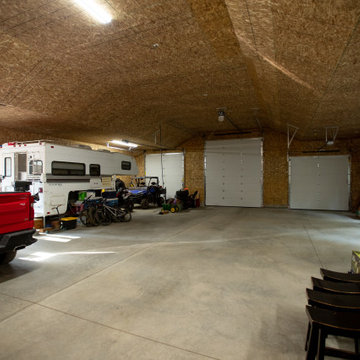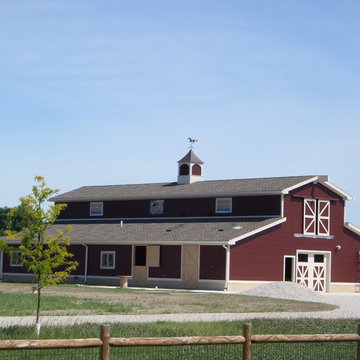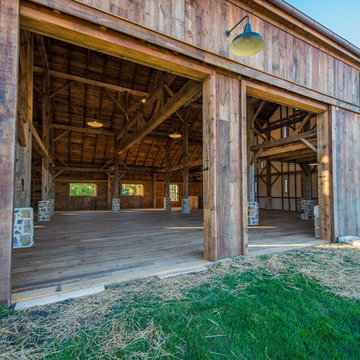Garage and Granny Flat Design Ideas
Refine by:
Budget
Sort by:Popular Today
81 - 100 of 345 photos
Item 1 of 3
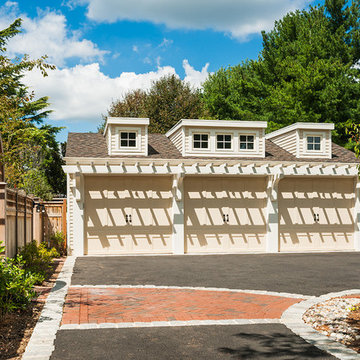
Tom Crane Photography
Design ideas for an expansive traditional detached three-car workshop in Philadelphia.
Design ideas for an expansive traditional detached three-car workshop in Philadelphia.
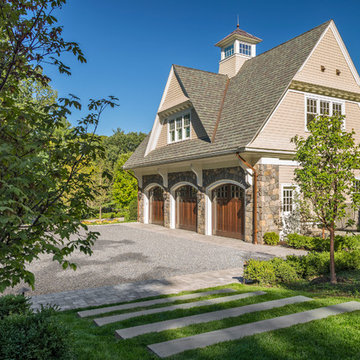
Inspiration for an expansive traditional detached three-car workshop in Boston.
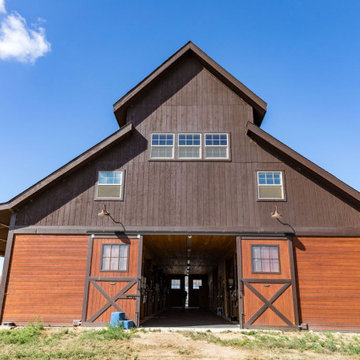
Walk through horse barn with custom horse bath, office, 6 stalls and a huge upstairs game room.
This is an example of an expansive country detached workshop in Denver.
This is an example of an expansive country detached workshop in Denver.
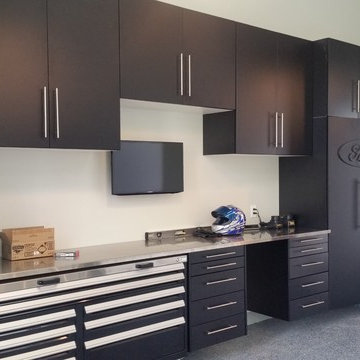
Michael J Letvin
Photo of an expansive modern attached three-car workshop in Detroit.
Photo of an expansive modern attached three-car workshop in Detroit.
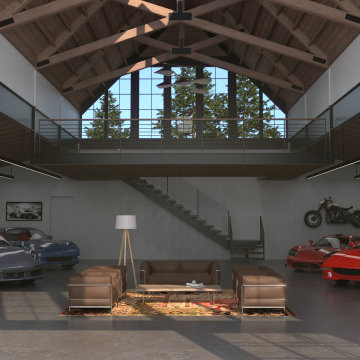
Inspiration for an expansive traditional attached four-car workshop in Los Angeles.
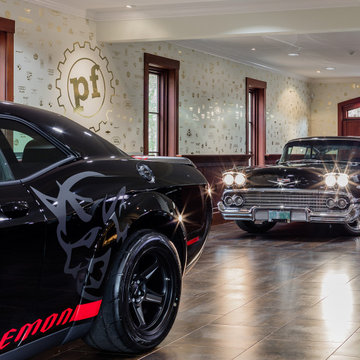
This is an example of an expansive transitional detached four-car workshop in Boston.
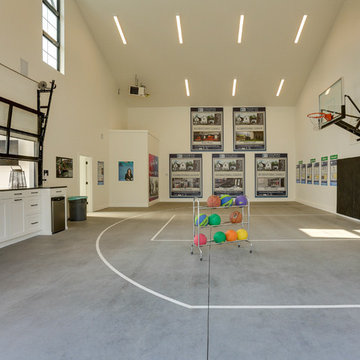
REPIXS
Inspiration for an expansive country detached four-car workshop in Portland.
Inspiration for an expansive country detached four-car workshop in Portland.
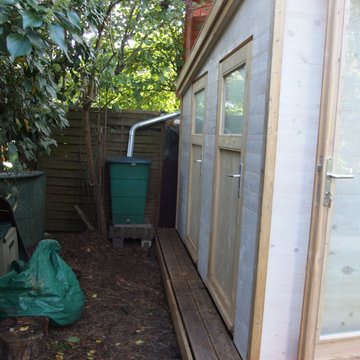
2 Eingänge zu den Gartengeräten
This is an example of an expansive scandinavian detached studio in Hamburg.
This is an example of an expansive scandinavian detached studio in Hamburg.
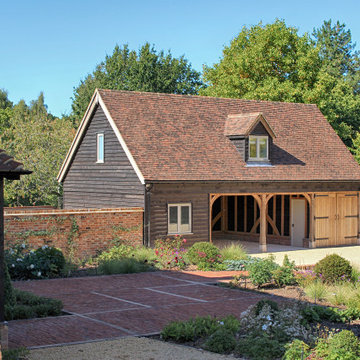
This expansive room above building has two open fronted bays and one enclosed behind classic garage doors. There's a room at one end which can be used for storage or even a home office space.
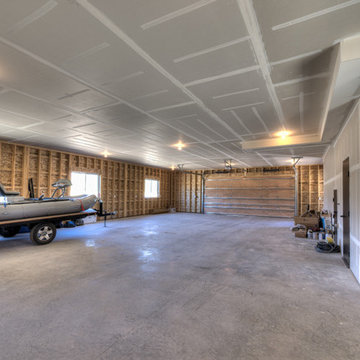
Extra large shop and garage. Mechanical room and bathroom. Living quarters upstairs. Photo by Flori Engbrecht
Expansive detached two-car workshop in Other.
Expansive detached two-car workshop in Other.
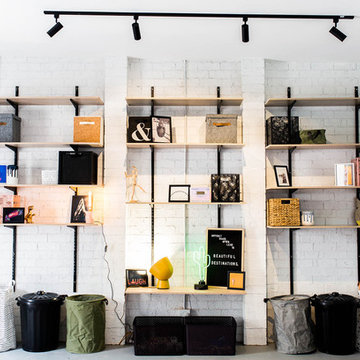
converted garage to multi-purpose room
Design ideas for an expansive industrial detached three-car workshop in Other.
Design ideas for an expansive industrial detached three-car workshop in Other.
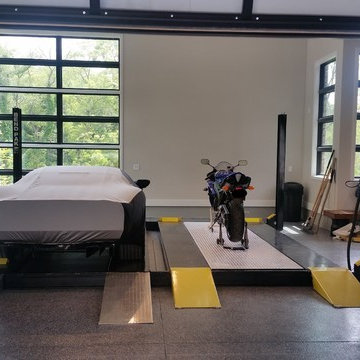
Michael J Letvin
This is an example of an expansive industrial attached three-car workshop in Detroit.
This is an example of an expansive industrial attached three-car workshop in Detroit.
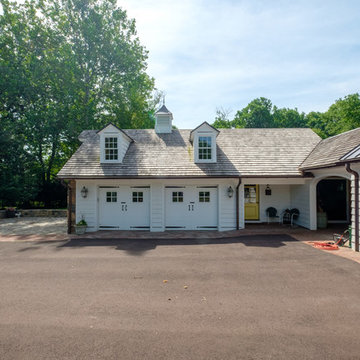
We renovated the exterior and the 4-car garage of this colonial, New England-style estate in Haverford, PA. The 3-story main house has white, western red cedar siding and a green roof. The detached, 4-car garage also functions as a gentleman’s workshop. Originally, that building was two separate structures. The challenge was to create one building with a cohesive look that fit with the main house’s New England style. Challenge accepted! We started by building a breezeway to connect the two structures. The new building’s exterior mimics that of the main house’s siding, stone and roof, and has copper downspouts and gutters. The stone exterior has a German shmear finish to make the stone look as old as the stone on the house. The workshop portion features mahogany, carriage style doors. The workshop floors are reclaimed Belgian block brick.
RUDLOFF Custom Builders has won Best of Houzz for Customer Service in 2014, 2015 2016 and 2017. We also were voted Best of Design in 2016, 2017 and 2018, which only 2% of professionals receive. Rudloff Custom Builders has been featured on Houzz in their Kitchen of the Week, What to Know About Using Reclaimed Wood in the Kitchen as well as included in their Bathroom WorkBook article. We are a full service, certified remodeling company that covers all of the Philadelphia suburban area. This business, like most others, developed from a friendship of young entrepreneurs who wanted to make a difference in their clients’ lives, one household at a time. This relationship between partners is much more than a friendship. Edward and Stephen Rudloff are brothers who have renovated and built custom homes together paying close attention to detail. They are carpenters by trade and understand concept and execution. RUDLOFF CUSTOM BUILDERS will provide services for you with the highest level of professionalism, quality, detail, punctuality and craftsmanship, every step of the way along our journey together.
Specializing in residential construction allows us to connect with our clients early in the design phase to ensure that every detail is captured as you imagined. One stop shopping is essentially what you will receive with RUDLOFF CUSTOM BUILDERS from design of your project to the construction of your dreams, executed by on-site project managers and skilled craftsmen. Our concept: envision our client’s ideas and make them a reality. Our mission: CREATING LIFETIME RELATIONSHIPS BUILT ON TRUST AND INTEGRITY.
Photo Credit: JMB Photoworks
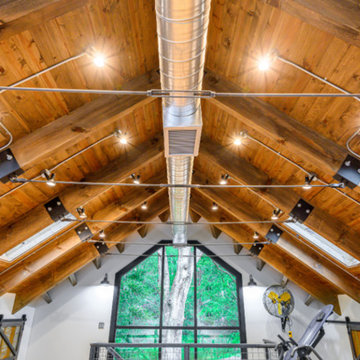
Design ideas for an expansive industrial detached four-car workshop in Other.
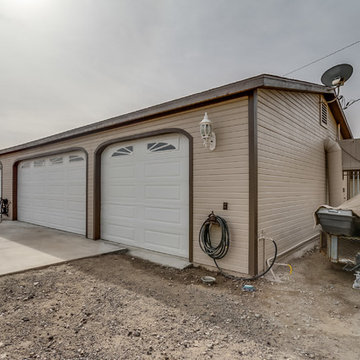
1,605 Sq. Ft. 4+ Car Garage
Full Bathroom
Wet Bar
Shop
Photo of an expansive arts and crafts detached three-car workshop in Phoenix.
Photo of an expansive arts and crafts detached three-car workshop in Phoenix.
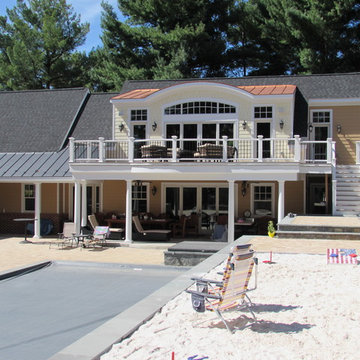
Potomac pool house addition with two car garage and a home office with a full kitchen master bathroom and bar by Best of Frederick home improvement contractor Talon Construction
Garage and Granny Flat Design Ideas
5


