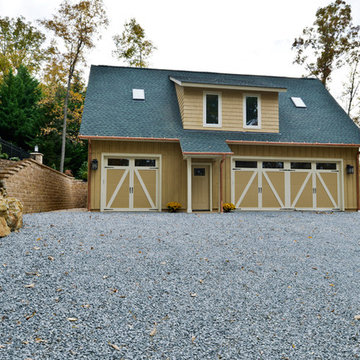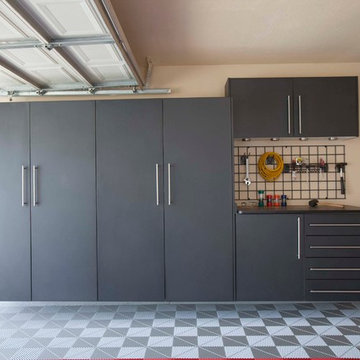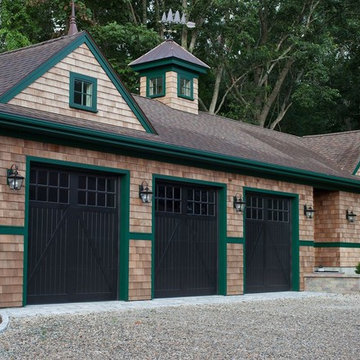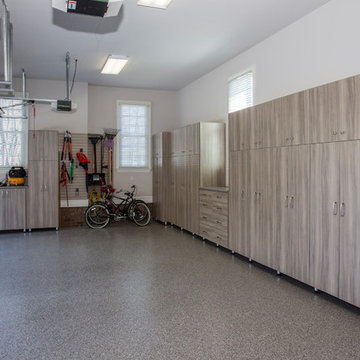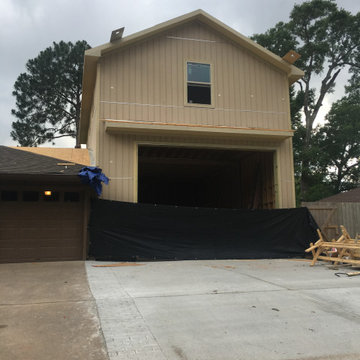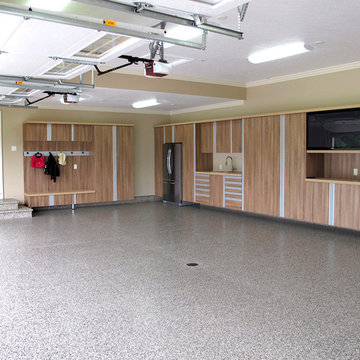Garage and Granny Flat Design Ideas
Refine by:
Budget
Sort by:Popular Today
41 - 60 of 706 photos
Item 1 of 3
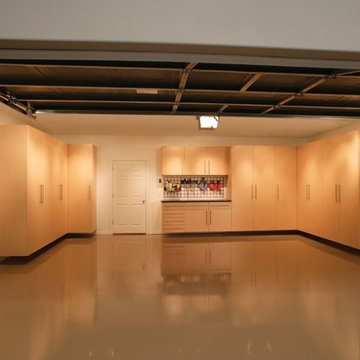
Garage cabinets and organizers
Design ideas for an expansive contemporary attached three-car workshop in Indianapolis.
Design ideas for an expansive contemporary attached three-car workshop in Indianapolis.
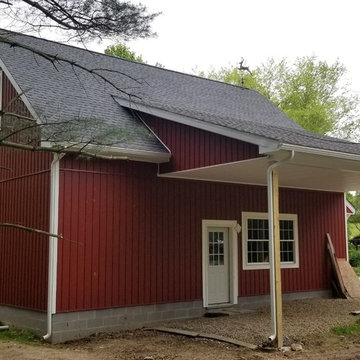
Block foundation garage with second floor man cave.
This is an example of a mid-sized country detached three-car workshop in Cleveland.
This is an example of a mid-sized country detached three-car workshop in Cleveland.
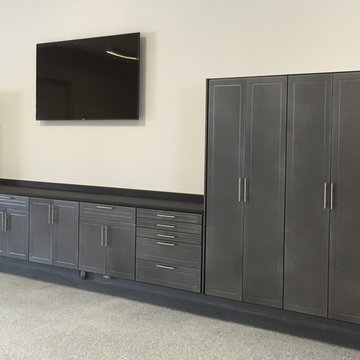
Garage storage cabinets, workbench, storage closets, and slotwall storage.
Inspiration for a large transitional attached three-car workshop in Kansas City.
Inspiration for a large transitional attached three-car workshop in Kansas City.
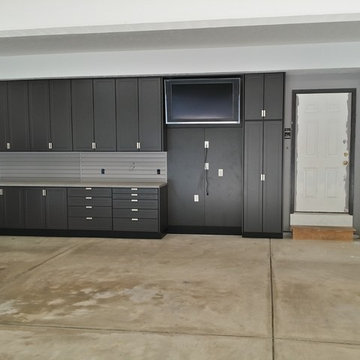
This expansive garage cabinet system was custom designed for the homeowners specific needs. Including an extra large cabinet to hide trash cans, and a custom designed cabinet to house a retractable hose reel.
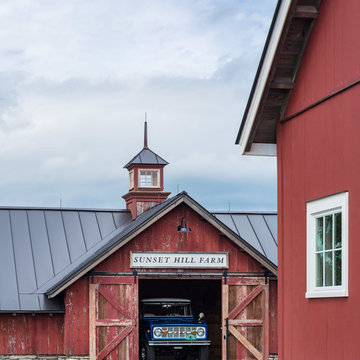
This timber frame barn and garage structure includes an open second level light-filled room with exposed truss design and rough-sawn wood flooring perfect for parties and weekend DIY projects
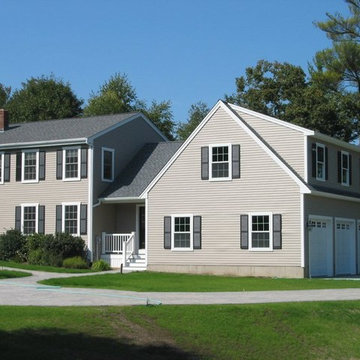
3 car garage addition built to match existing home
Photo of a traditional attached three-car workshop in Providence.
Photo of a traditional attached three-car workshop in Providence.
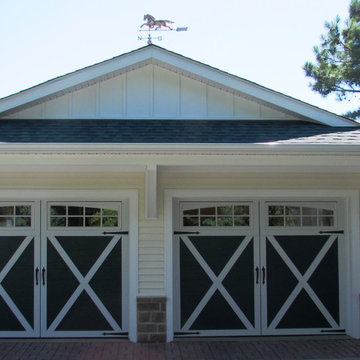
Talon Construction garage addition in Loudoun County VA
Design ideas for a large country attached three-car workshop in DC Metro.
Design ideas for a large country attached three-car workshop in DC Metro.
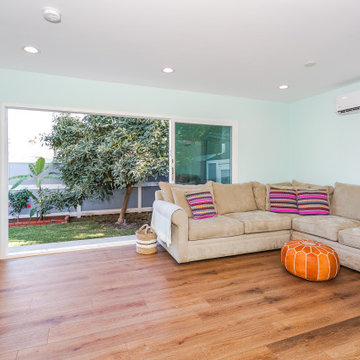
Beautiful California Style ADU
This is an example of a large beach style detached three-car workshop in Los Angeles.
This is an example of a large beach style detached three-car workshop in Los Angeles.
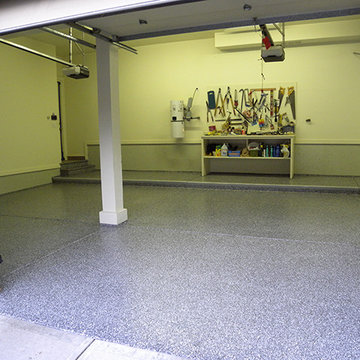
This is an example of a large traditional attached three-car workshop in Denver.
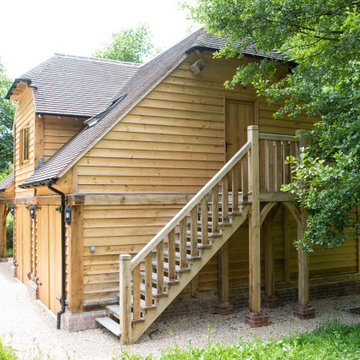
Our customer in Arundel, West Sussex was looking to add in a triple garage and wanted to gain a home office studio space as part of the build. A bespoke double storey oak barn garage was the perfect solution to meet the required needs. The use of quality British oak also worked well with their existing property and country surroundings, creating an elegant building despite its more practical and utilitarian uses. The natural colours of oak beam frame and cladding blend seamlessly with the surroundings and the contrast of the dark roof tiles give it a smart and contemporary edge. Proof that a garage does not have to be uninteresting.
Our specialist team did all the frame construction, cladding, window fitting, tiling, and in this case the groundworks, electrics, internal finishes and decorating as well as landscaping around the building were carried out by the customers contractor. Even through a pandemic, Christmas holidays and winter weather the building was up and finished within 12 weeks and just look at the stunning results!
The lower storey has given the client two large garages with double barn doors, creating a covered and secure area to store cars as well as providing a workshop and storage area. There is also a covered car port area for sheltered storage of another vehicle. The upper storey has provided the client with a spacious home office studio. The front of the building has a dormer window area, providing more ceiling height and space as well as letting in plenty of sunlight. The client also chose to add opening roof light windows either side in the roof to add further ventilation and light to the space. The office space is accessed by an attractive external oak staircase to right side of the building. The quality of the finish is just exquisite and the traditional finishing details such as the arched oak beams and peg construction really show the craftmanship that goes into creating an oak building. The lantern outside lighting just adds that final touch of style to this beautiful oak building.
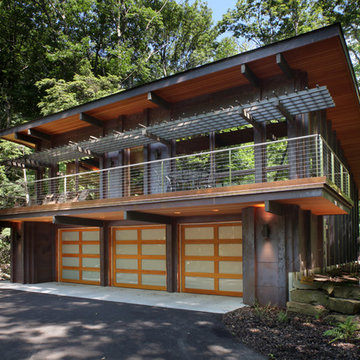
High atop a wooded dune, a quarter-mile-long steel boardwalk connects a lavish garage/loft to a 6,500-square-foot modern home with three distinct living spaces. The stunning copper-and-stone exterior complements the multiple balconies, Ipe decking and outdoor entertaining areas, which feature an elaborate grill and large swim spa. In the main structure, which uses radiant floor heat, the enchanting wine grotto has a large, climate-controlled wine cellar. There is also a sauna, elevator, and private master balcony with an outdoor fireplace.

A new workshop and build space for a fellow creative!
Seeking a space to enable this set designer to work from home, this homeowner contacted us with an idea for a new workshop. On the must list were tall ceilings, lit naturally from the north, and space for all of those pet projects which never found a home. Looking to make a statement, the building’s exterior projects a modern farmhouse and rustic vibe in a charcoal black. On the interior, walls are finished with sturdy yet beautiful plywood sheets. Now there’s plenty of room for this fun and energetic guy to get to work (or play, depending on how you look at it)!
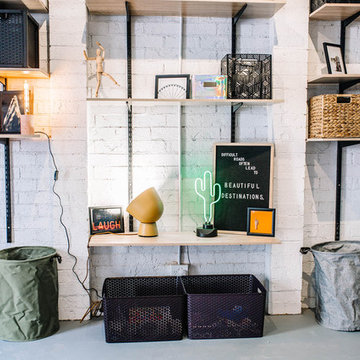
converted garage to multi-purpose room
Expansive industrial detached three-car workshop in Other.
Expansive industrial detached three-car workshop in Other.
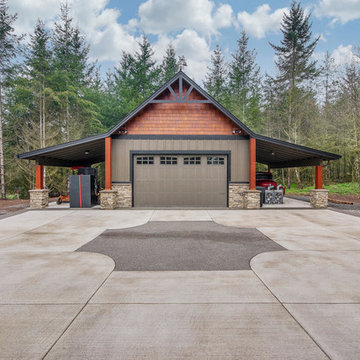
Photo Credit to RE-Pdx Photography of Portland Oregon
Inspiration for a large arts and crafts detached three-car workshop in Portland.
Inspiration for a large arts and crafts detached three-car workshop in Portland.
Garage and Granny Flat Design Ideas
3


