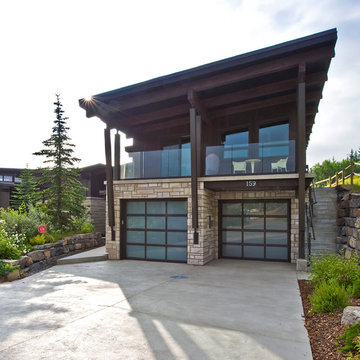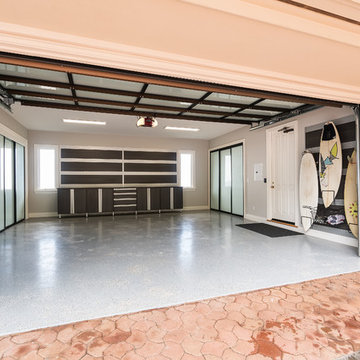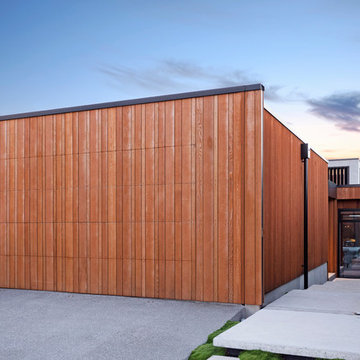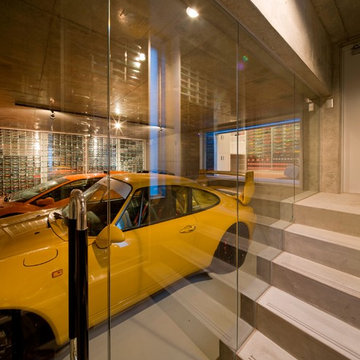Glass Doors Garage and Granny Flat Design Ideas
Refine by:
Budget
Sort by:Popular Today
1 - 4 of 4 photos
Item 1 of 3

A custom Hybrid-Timber frame home, designed to take advantage of the beautiful mountain views on each side of the property. The roof line was designed to organically match the slope of the property.
Contractor: Kidner Homes
www.lipsettphotographygroup.com

This two-car garage storage system includes four cabinets and a stack of drawers for storage of everyday items, as well as concealed storage behind sliding closet doors and vertical storage of bulky sports equipment, including surfboards and bike racks. Custom storage accessories open up the space.

Jamie Armstrong Photography
Photo of a contemporary attached two-car garage in Christchurch.
Photo of a contemporary attached two-car garage in Christchurch.
Glass Doors Garage and Granny Flat Design Ideas
1


