All Fence Materials Garden Design Ideas
Refine by:
Budget
Sort by:Popular Today
1 - 20 of 336 photos
Item 1 of 3
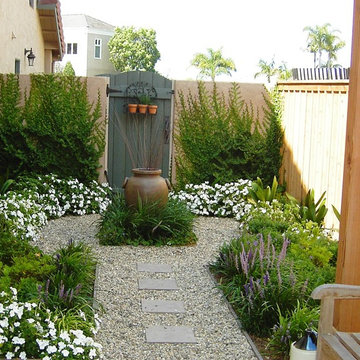
A once forgotten side yard turns into a charming gravel garden
Martin Residence
Cardiff by the Sea, Ca
Small mediterranean side yard formal garden in San Diego.
Small mediterranean side yard formal garden in San Diego.
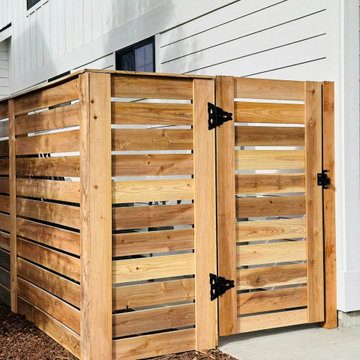
Wood fence with boards horizontal instead of vertical with spacing for air movement. Definitely not your average fence! You could also do horizontal with no spaces for more privacy.
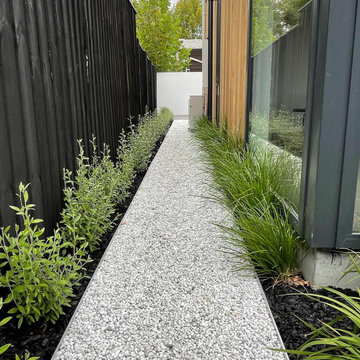
Beautiful stone path leading to the exterior service area.
Small modern side yard shaded xeriscape in Christchurch with with path, river rock and a wood fence for winter.
Small modern side yard shaded xeriscape in Christchurch with with path, river rock and a wood fence for winter.
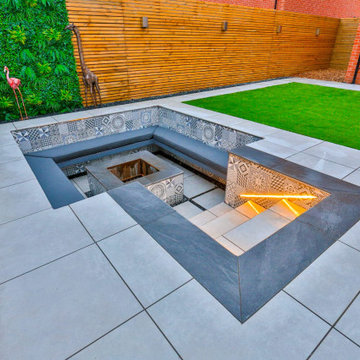
Sunken Fire Pit . The bespoke features are extraordinary with some that are so technically challenging they are almost unique in the UK. Advanced drainage sump system connected to mains, all block work done to the millimetre, re enforced steel bars incorporated into the hollow concrete blocks then filled with concrete
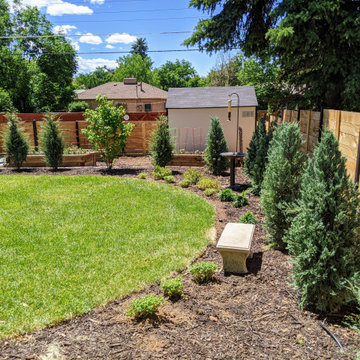
Inspiration for a mid-sized country backyard full sun garden in Denver with with lawn edging and a wood fence.
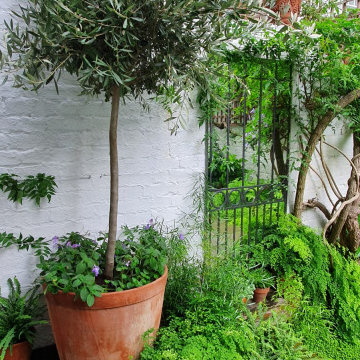
Container planting is scattered around with annual planting for year-round interest, where a large Olive tree provides height.
Design ideas for a small traditional backyard partial sun garden in London with with flowerbed and a wood fence.
Design ideas for a small traditional backyard partial sun garden in London with with flowerbed and a wood fence.
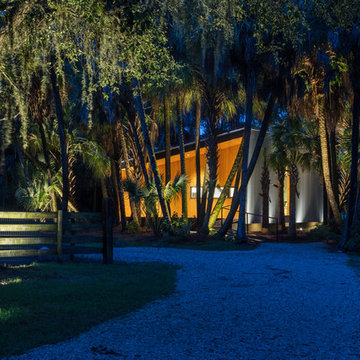
I built this on my property for my aging father who has some health issues. Handicap accessibility was a factor in design. His dream has always been to try retire to a cabin in the woods. This is what he got.
It is a 1 bedroom, 1 bath with a great room. It is 600 sqft of AC space. The footprint is 40' x 26' overall.
The site was the former home of our pig pen. I only had to take 1 tree to make this work and I planted 3 in its place. The axis is set from root ball to root ball. The rear center is aligned with mean sunset and is visible across a wetland.
The goal was to make the home feel like it was floating in the palms. The geometry had to simple and I didn't want it feeling heavy on the land so I cantilevered the structure beyond exposed foundation walls. My barn is nearby and it features old 1950's "S" corrugated metal panel walls. I used the same panel profile for my siding. I ran it vertical to match the barn, but also to balance the length of the structure and stretch the high point into the canopy, visually. The wood is all Southern Yellow Pine. This material came from clearing at the Babcock Ranch Development site. I ran it through the structure, end to end and horizontally, to create a seamless feel and to stretch the space. It worked. It feels MUCH bigger than it is.
I milled the material to specific sizes in specific areas to create precise alignments. Floor starters align with base. Wall tops adjoin ceiling starters to create the illusion of a seamless board. All light fixtures, HVAC supports, cabinets, switches, outlets, are set specifically to wood joints. The front and rear porch wood has three different milling profiles so the hypotenuse on the ceilings, align with the walls, and yield an aligned deck board below. Yes, I over did it. It is spectacular in its detailing. That's the benefit of small spaces.
Concrete counters and IKEA cabinets round out the conversation.
For those who cannot live tiny, I offer the Tiny-ish House.
Photos by Ryan Gamma
Staging by iStage Homes
Design Assistance Jimmy Thornton
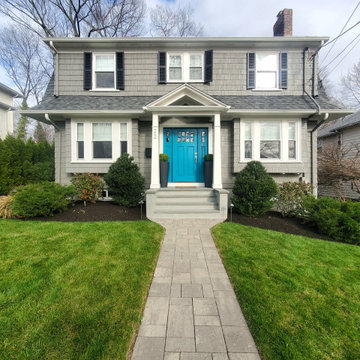
Inspiration for a mid-sized modern front yard garden for spring in Boston with with path, natural stone pavers and a stone fence.
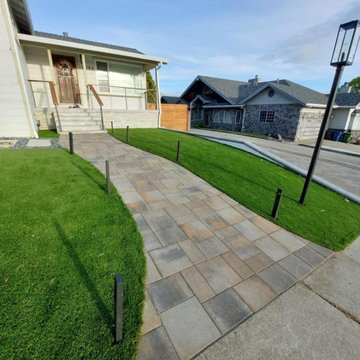
After photo of finished walkway to the porch.
Inspiration for a small contemporary front yard partial sun xeriscape in San Francisco with with path, brick pavers and a wood fence.
Inspiration for a small contemporary front yard partial sun xeriscape in San Francisco with with path, brick pavers and a wood fence.
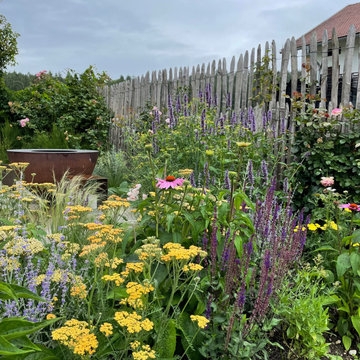
Modernität trifft auf Bauerngartenflair... individuell, farbenfroh, naturnah, bienenfreundlich. Die Bepflanzung ist auf den Bildern 2 Monate alt.
This is an example of an expansive contemporary side yard full sun garden for summer in Munich with concrete pavers and a wood fence.
This is an example of an expansive contemporary side yard full sun garden for summer in Munich with concrete pavers and a wood fence.
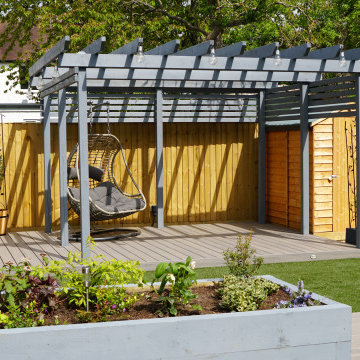
Karl put together a garden design that met all their wants and needs. Removing the massive storage unit gave back over half of the garden space. This left behind a concrete pad that made a perfect base to install the no maintenance Trex composite decking. Karl is a TrexPro making this Trex Deck warrantied for 25 years. Following the low maintenance theme, Karl chose to use Namgrass artificial lawn around the decking. This grass even has a 10mm foam layer underneath to make it really comfy underfoot.
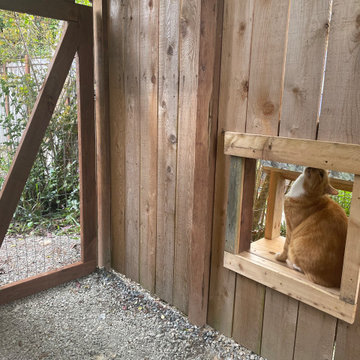
A catio in the side yard with a bay window into the neighbors garden. The low setting keeps the area private for the humans.
This is an example of a small side yard garden in Seattle with a wood fence.
This is an example of a small side yard garden in Seattle with a wood fence.
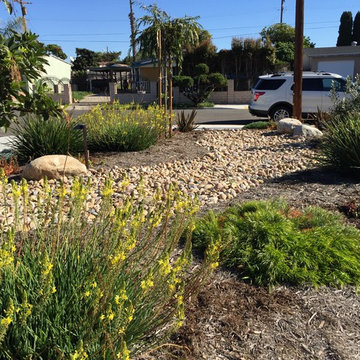
This is a turf-removal project in San Diego that will save the homeowner hundreds of dollars in water savings per year.
By Tony Vitale
Inspiration for a mid-sized transitional front yard full sun driveway for summer in San Diego with mulch, with rock feature and a wood fence.
Inspiration for a mid-sized transitional front yard full sun driveway for summer in San Diego with mulch, with rock feature and a wood fence.
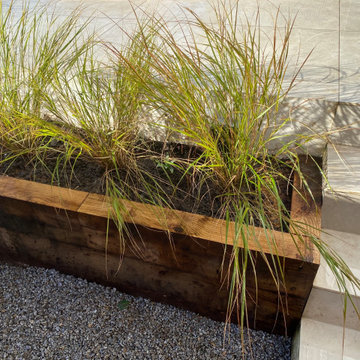
Raised Oak Beds with decorative grasses
Photo of a small mediterranean backyard partial sun garden for spring in Surrey with with raised garden bed and a wood fence.
Photo of a small mediterranean backyard partial sun garden for spring in Surrey with with raised garden bed and a wood fence.
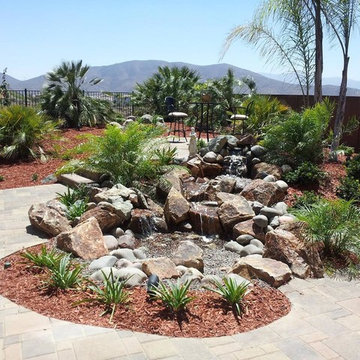
Beautiful natural stone waterfall.
Features a dry pond on automatic water fill (as featured here-in), or the dry pond feature can be manually overridden to create a water filled pond.
Natural tropical landscape plantings accentuate the waterfall.
Features a split level paver patios connected by paver walks and steps.
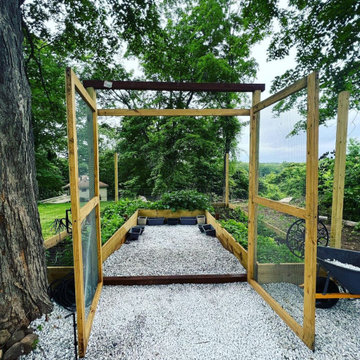
Create your ideal summer retreat with a vibrant vegetable garden project! Utilize raised beds and drip irrigation to cultivate a lush, organic oasis in your backyard. From juicy tomatoes to crisp cucumbers, savor the flavors of summer with homegrown produce. Embrace the sun-kissed season and embark on your green journey today!
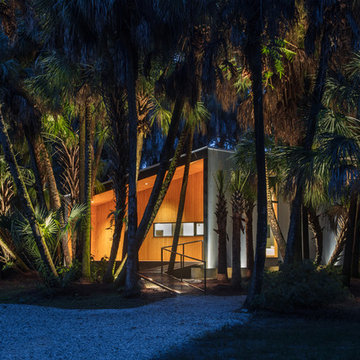
I built this on my property for my aging father who has some health issues. Handicap accessibility was a factor in design. His dream has always been to try retire to a cabin in the woods. This is what he got.
It is a 1 bedroom, 1 bath with a great room. It is 600 sqft of AC space. The footprint is 40' x 26' overall.
The site was the former home of our pig pen. I only had to take 1 tree to make this work and I planted 3 in its place. The axis is set from root ball to root ball. The rear center is aligned with mean sunset and is visible across a wetland.
The goal was to make the home feel like it was floating in the palms. The geometry had to simple and I didn't want it feeling heavy on the land so I cantilevered the structure beyond exposed foundation walls. My barn is nearby and it features old 1950's "S" corrugated metal panel walls. I used the same panel profile for my siding. I ran it vertical to math the barn, but also to balance the length of the structure and stretch the high point into the canopy, visually. The wood is all Southern Yellow Pine. This material came from clearing at the Babcock Ranch Development site. I ran it through the structure, end to end and horizontally, to create a seamless feel and to stretch the space. It worked. It feels MUCH bigger than it is.
I milled the material to specific sizes in specific areas to create precise alignments. Floor starters align with base. Wall tops adjoin ceiling starters to create the illusion of a seamless board. All light fixtures, HVAC supports, cabinets, switches, outlets, are set specifically to wood joints. The front and rear porch wood has three different milling profiles so the hypotenuse on the ceilings, align with the walls, and yield an aligned deck board below. Yes, I over did it. It is spectacular in its detailing. That's the benefit of small spaces.
Concrete counters and IKEA cabinets round out the conversation.
For those who could not live in a tiny house, I offer the Tiny-ish House.
Photos by Ryan Gamma
Staging by iStage Homes
Design assistance by Jimmy Thornton
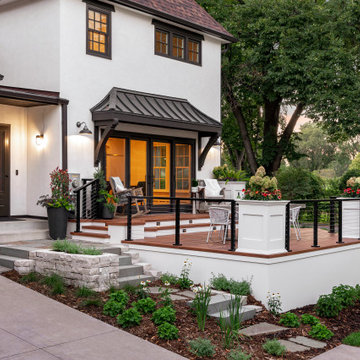
This is an example of a mid-sized midcentury side yard partial sun driveway for summer in Minneapolis with with path, decking and a metal fence.
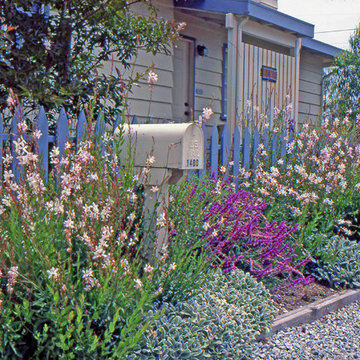
Discover the epitome of coastal charm with our street-side garden that harmoniously blends beauty and sustainability. Nestled near the ocean, this garden stands as a testament to nature's resilience. Against a backdrop of a striking blue painted fence that mirrors the nearby ocean, a vibrant display of drought-tolerant perennials thrives.
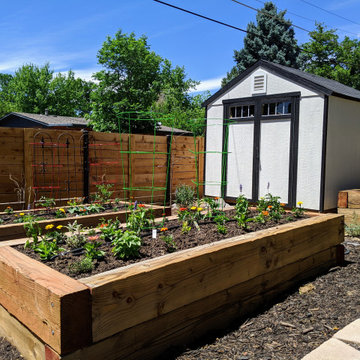
Inspiration for a mid-sized country backyard full sun garden in Denver with a vegetable garden, brick pavers and a wood fence.
All Fence Materials Garden Design Ideas
1