Garden Design Ideas with a Fire Feature and Natural Stone Pavers
Refine by:
Budget
Sort by:Popular Today
21 - 40 of 4,348 photos
Item 1 of 3
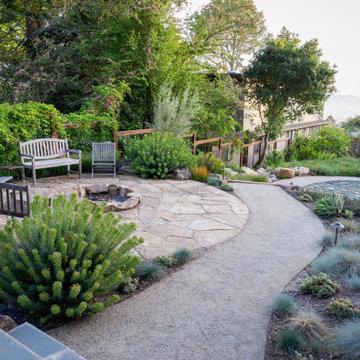
You can read more about the project through this Houzz Feature link: https://www.houzz.com/magazine/hillside-yard-offers-scenic-views-and-space-for-contemplation-stsetivw-vs~131483772
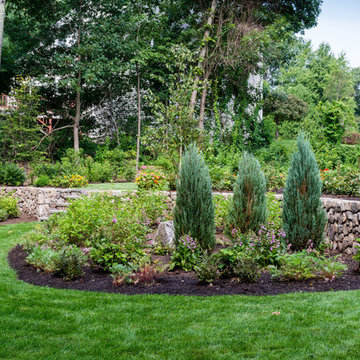
Photo by http://jessicadelaneyphotography.com/
Photo of a mid-sized country backyard partial sun formal garden for summer in Boston with a fire feature and natural stone pavers.
Photo of a mid-sized country backyard partial sun formal garden for summer in Boston with a fire feature and natural stone pavers.
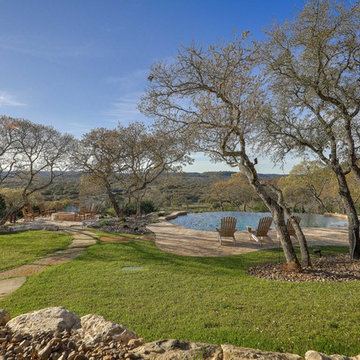
Lauren Keller | Luxury Real Estate Services, LLC
Expansive country backyard full sun garden in Austin with a fire feature and natural stone pavers.
Expansive country backyard full sun garden in Austin with a fire feature and natural stone pavers.
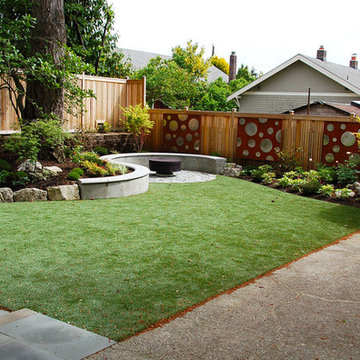
Vireo Design Studio
Mid-sized arts and crafts backyard partial sun xeriscape in Seattle with a fire feature and natural stone pavers for spring.
Mid-sized arts and crafts backyard partial sun xeriscape in Seattle with a fire feature and natural stone pavers for spring.
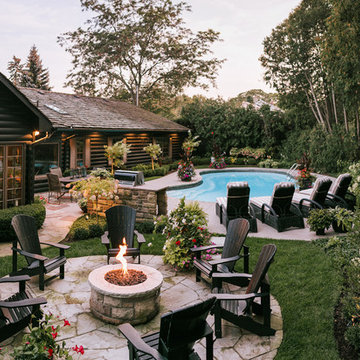
Backyard overview of Credit Valley random flagstone patio, natural gas fire feature, natural stepping stones, and garden surround.
Mid-sized traditional backyard partial sun garden in Other with a fire feature and natural stone pavers.
Mid-sized traditional backyard partial sun garden in Other with a fire feature and natural stone pavers.
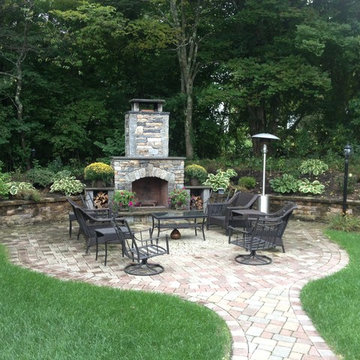
This is an example of a mid-sized traditional backyard partial sun formal garden in Bridgeport with a fire feature and natural stone pavers.
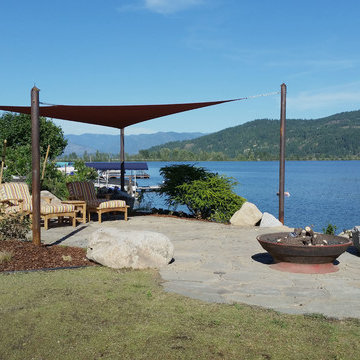
Despite their location just outside downtown, the homeowners have an expansive backyard abutting Lake Pend Oreille. They enjoy the space, but needed a spot to gather lakeside. A patio with natural flagstone pavers is accented with sculptural boulders and seat rocks. A gas fire pit and custom shade sail create a comfortable space for chilly nights and sunny days, maximizing the homeowners' use of the space.
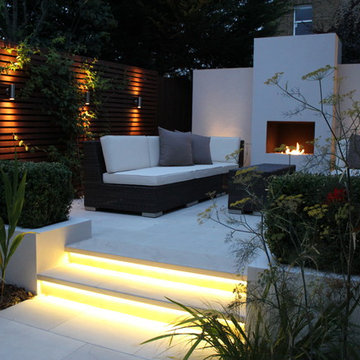
Photograph taken by Landscaping Solutions
This contemporary London garden scheme was designed by Simon Thomas and built by Landscaping Solutions. The design comprises horizontal timber batten screening mounted with up and down lights. There is a central fireplace which also has storage space to the rear. The paving and steps are sawn sandstone incorporating LED strip lights beneath the step treads. The raised planters are painted white and planted out with Box hedging. The rest of the planting comprises Irises, Stipa grasses and Fennel.
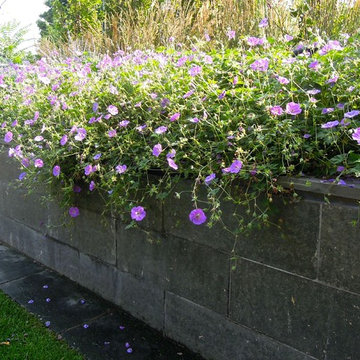
A lovely yard that started as a long bowling alley of lawn. We wanted to create a more human scale in the lounge area without building too many visual barriers. The overall effect is splashes of woodland across a contemporary canvas.
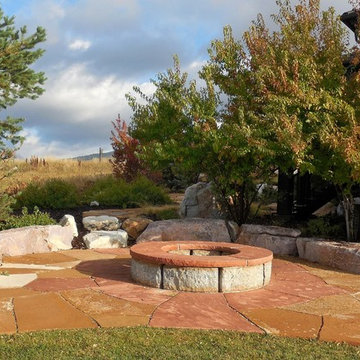
Built in fire pit is made from two types of stone, red sandstone cap, and Brown Dog sides. Gaps in the stone allow for good airflow. Blond and red sandstone make up the patio. Surrounding boulders create intimacy. Sited to allow stellar views. Stone by BT Stone masonry. Design by The Ardent Gardener Landscape Design.
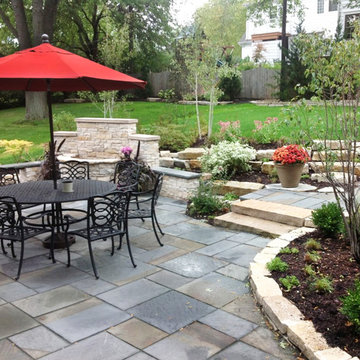
Inspiration for a mid-sized traditional backyard full sun garden with natural stone pavers and a fire feature.
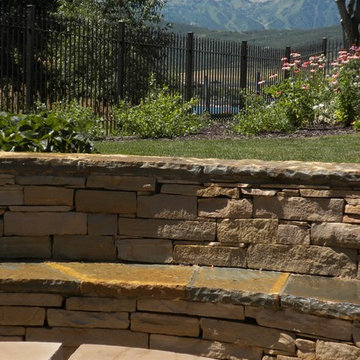
Sunken fire pit keeps views wide open, and makes for a fun destination in the garden. Photo credit: The Ardent Gardener Landscape Design
Design ideas for a mid-sized traditional backyard full sun xeriscape in Salt Lake City with a fire feature and natural stone pavers.
Design ideas for a mid-sized traditional backyard full sun xeriscape in Salt Lake City with a fire feature and natural stone pavers.
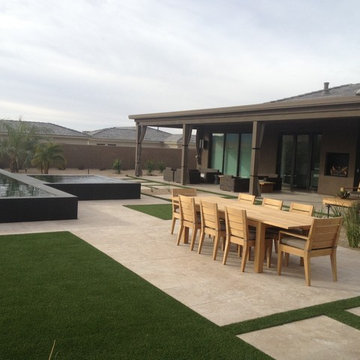
This view of the Zen backyard shows the patio in reference to the swimming pool and the outdoor dining table. You can see there is a good amount of artificial grass in this picture. The travertine looks nice against the green of the turf. This backyard offers three sitting areas: the patio area, the dining area, and the cement benches on the far side of the yard around the fire pit.
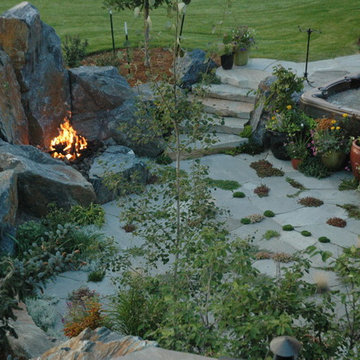
Inspiration for a large country backyard full sun formal garden in Denver with a fire feature and natural stone pavers.
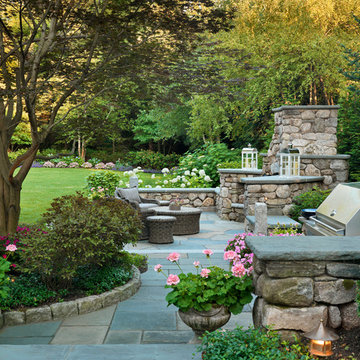
Richard Mandelkorn Photography
Photo of a large traditional backyard partial sun garden in Boston with a fire feature and natural stone pavers.
Photo of a large traditional backyard partial sun garden in Boston with a fire feature and natural stone pavers.
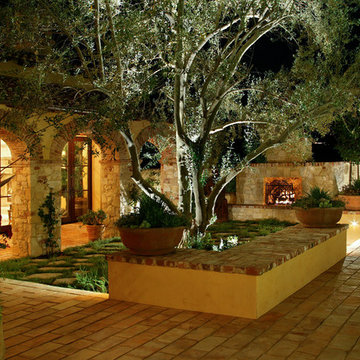
Great Room Courtyard -
General Contractor: Forte Estate Homes
photo by Aidin Foster
Inspiration for a mediterranean backyard partial sun garden in Orange County with a fire feature and natural stone pavers.
Inspiration for a mediterranean backyard partial sun garden in Orange County with a fire feature and natural stone pavers.
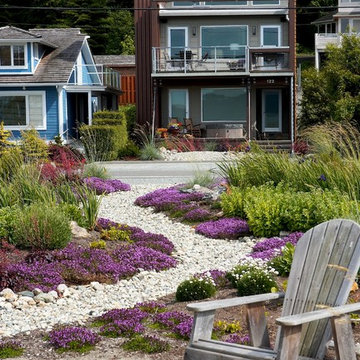
View of house from beach. Scott Lankford, Landscape Architect.
From the street, a round rock pathway leads to a small seating area next to the water with a small fire pit. Low maintenance, drought resistant and salt tolerant plantings were used in mass and clumps. This garden has become the focus of the neighborhood with many visitors stopping and enjoying what has become a neighborhood landmarkArchitect.
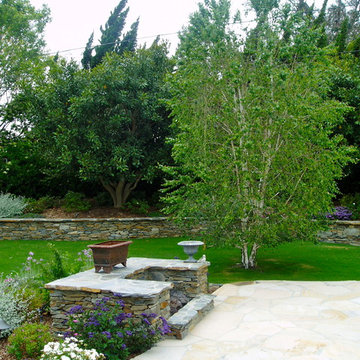
Rancho Santa Fe landscape cottage traditional ranch house..with used brick, sydney peak flagstone ledgerstone and professionally installed and designed by Rob Hill, landscape architect - Hill's Landscapes- the design build company.
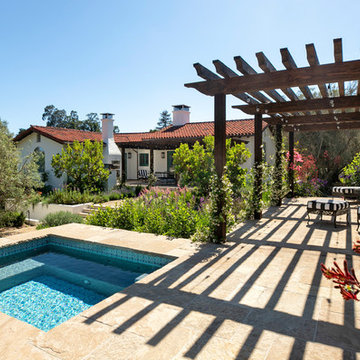
Jim Bartsch Photography
Design ideas for a large mediterranean backyard full sun xeriscape in Santa Barbara with a fire feature and natural stone pavers.
Design ideas for a large mediterranean backyard full sun xeriscape in Santa Barbara with a fire feature and natural stone pavers.
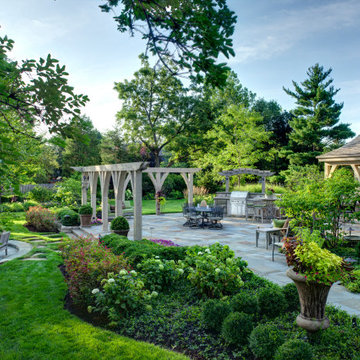
The fire pit is veneered in house brick, lined with a fire brick interior, includes a custom log grate and gas starter, and is finished with a four-piece thermal bluestone coping. The sloping grade was excavated and retained with curved bluestone steps and snapcut limestone.
Garden Design Ideas with a Fire Feature and Natural Stone Pavers
2