Garden Design Ideas with a Retaining Wall and a Wood Fence
Refine by:
Budget
Sort by:Popular Today
1 - 20 of 428 photos
Item 1 of 3
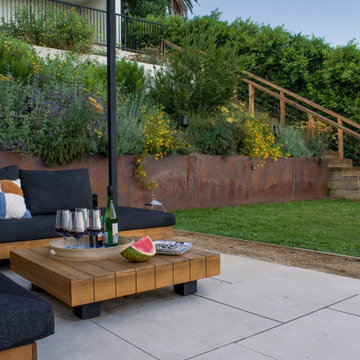
We started by levelling the top area into two terraced lawns of low water Kurapia and more than doubling the space on the lower level with retaining walls. We built a striking new pergola with a graphic steel-patterned roof to make a covered seating area. Along with creating shade, the roof casts a movie reel of shade patterns throughout the day. Now there is ample space to kick back and relax, watching the sun spread its glow on the surrounding hillside as it makes its slow journey down the horizon towards sunset. An aerodynamic fan keeps the air pleasantly cool and refreshing. At night the backyard comes alive with an ethereal lighting scheme illuminating the space and making it a place you can enjoy well into the night. It’s the perfect place to end the day.
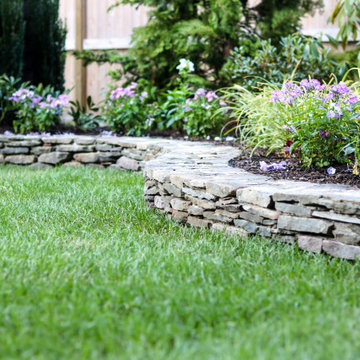
This is an example of a small country backyard partial sun garden for spring in Boston with a retaining wall, natural stone pavers and a wood fence.
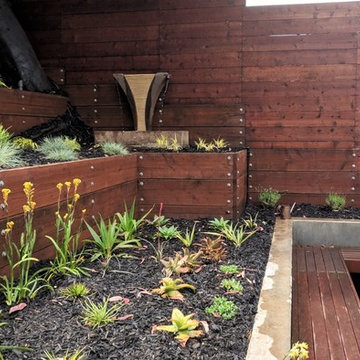
Terraces with drought tolerant plants
Mid-sized mediterranean backyard full sun xeriscape in San Francisco with a retaining wall, mulch and a wood fence.
Mid-sized mediterranean backyard full sun xeriscape in San Francisco with a retaining wall, mulch and a wood fence.
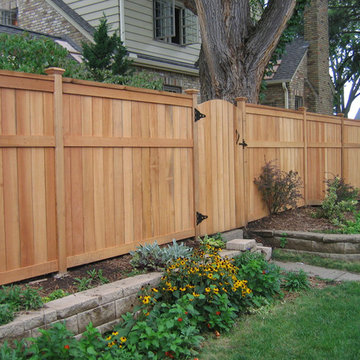
This is an example of a large transitional backyard partial sun formal garden in Minneapolis with a retaining wall, natural stone pavers and a wood fence.
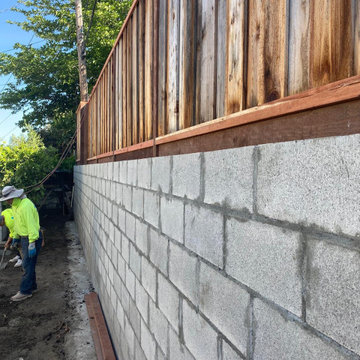
Newly built retaining wall with new fencing
Photo of a large modern backyard full sun garden in San Francisco with a retaining wall and a wood fence.
Photo of a large modern backyard full sun garden in San Francisco with a retaining wall and a wood fence.
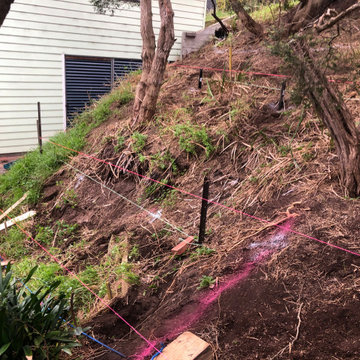
The brief of this project was very clear and simple.
The clients wanted to transform their overgrown and non functional back yard to a usuable and practical space.
The location is in Rye, Vic. The solution was to build tiered retaining walls to stabilize the slope and create level and usuable platforms.
This proved challanging as the soil mostly contains sand, especially here on the lower end of the peninsula, which made excavating easy however difficult to retain the cut once excavated.
Therefore the retaining walls had to be constructed in stages, bottom wall to top wall, back filling and stabilizing the hill side as the next wall got erected.
The end result met all expectations of the clients and the back yard was transformed from an unusable slope to a functional and secure space.
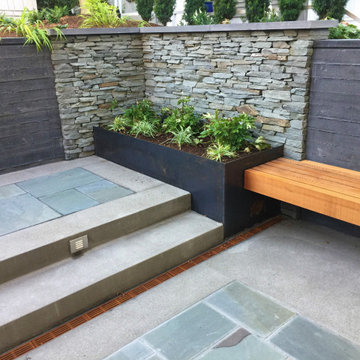
Modern farmhouse gets a new entry to the sunken front door. Custom concrete board-form walls, stone veneer, bluestone inlay, custom floating benches, and wood fence screening all installed in the courtyard space. Existing planters replanted, and a new driveway round out the complete change in the front yard.
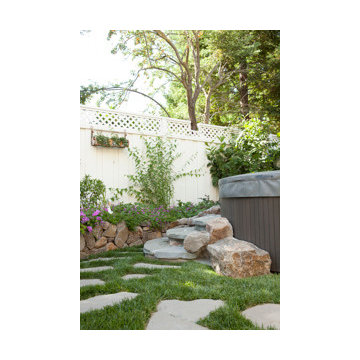
© www.laurendevon.com
This is an example of a small traditional backyard full sun garden in San Francisco with a retaining wall, natural stone pavers and a wood fence.
This is an example of a small traditional backyard full sun garden in San Francisco with a retaining wall, natural stone pavers and a wood fence.
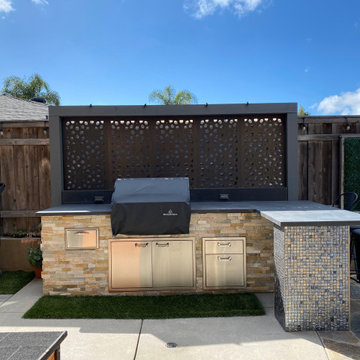
This BBQ island was designed to showcase a few different materials. There are many options when deciding on what materials to use. On this one, we chose to use a stone veneer on the base that matches the stone veneer on the front of the house and the chimney. The back drop has a deco panel called Outdeco which is a hard wood material from Australia. The blue and gray tile on the pedestal is glass and comes from Spain; it matches the same tile on used on the spa.
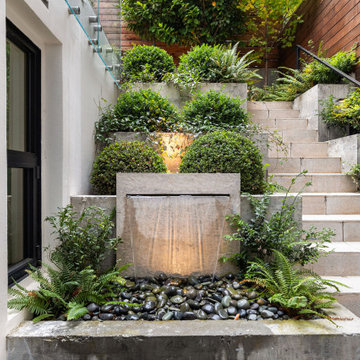
This is an example of a contemporary garden in Other with a retaining wall, with waterfall and a wood fence.
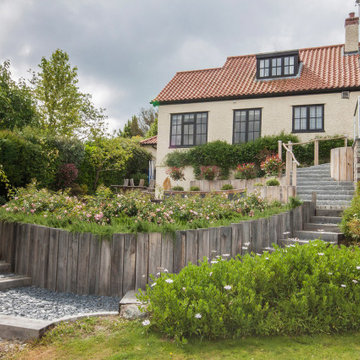
Design ideas for a traditional full sun garden in Cornwall with a retaining wall, gravel and a wood fence.
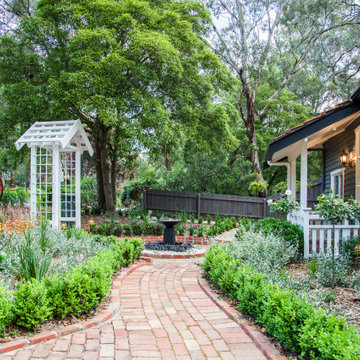
View of the front garden pathway, from the new aggregate driveway. 6 months from completion.
For more pics, refer also to the Blackburn album.
Design ideas for an expansive contemporary front yard full sun garden for spring in Melbourne with a retaining wall, a wood fence and brick pavers.
Design ideas for an expansive contemporary front yard full sun garden for spring in Melbourne with a retaining wall, a wood fence and brick pavers.
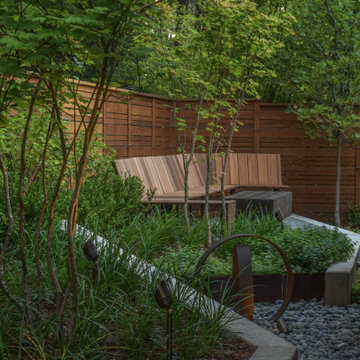
Small midcentury backyard partial sun xeriscape in Portland with a retaining wall and a wood fence for winter.
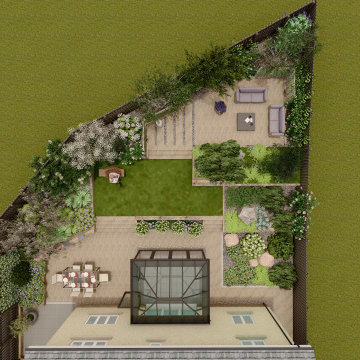
The Lower Area surrounding the new conservatory will be a patio with an ample dining table and pathway using Global Stone Porcelain.
The Middle Area of the garden will be terraced with brushwood sleepers and wide format steps. It will be leveled with turfing sand and turfed with field drainage and with zones for sitting and enjoying the silence on a sunny afternoon.
Upper Area - along the fence line, white birch multi-stemmed trees that can cope with the harsh windy environment, give aesthetic value, and also help with drainage. The very top corner of the garden becomes a small patio with features to enjoy the views.
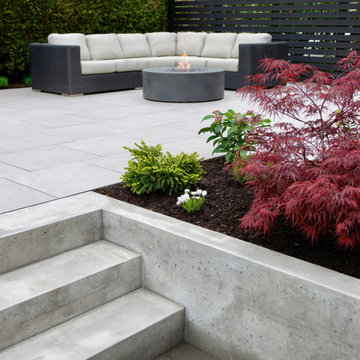
Modern backyard landscaping. Porcelain slab patio and walkway, fire pit, poured concrete retaining wall and stairs, paving stone driveway, custom privacy screen and planting
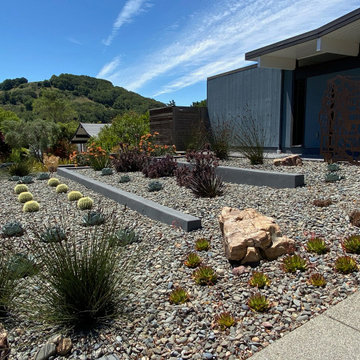
The front and back areas surrounding this Eichler home were updated with the mid-century modern design aesthetic in mind. The back landscape includes concrete retaining walls and pathways and the "Gracie Modern Arbors" (by TerraTrellis) provide eye-catching focal points, three installed to bring interest and needed height over a long pathway ramp with grape vines. Another frames a stairway to the hillside with a flowering Passion vine. The sloped hillsides were revamped to include low-water and low-maintenance plants that include CA natives, flowing grasses, other Mediterranean plants and several succulents. The Front landscape takes on a minimalist design with architectural Barrel Cactus, Artichoke Agaves, stately Thatching Reeds, a Blue Palm (Brahea 'Clara') a Mediterranean Fan Palm and other easy-care plants. The corten steel sculpture offers a striking focal point adjacent to the front doorway.
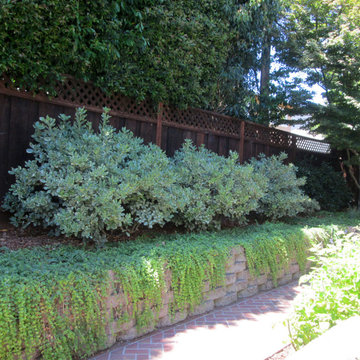
Design ideas for a mid-sized contemporary backyard partial sun xeriscape for spring in San Francisco with a retaining wall and a wood fence.
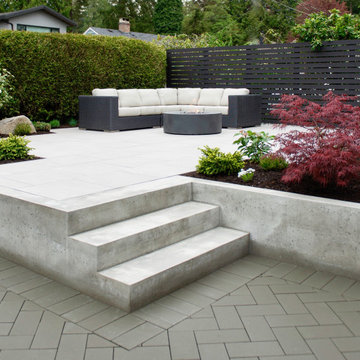
Modern backyard landscaping. Porcelain slab patio and walkway, fire pit, poured concrete retaining wall and stairs, paving stone driveway, custom privacy screen and planting
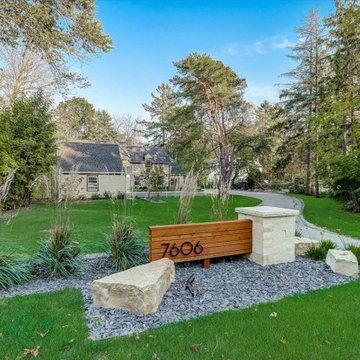
We designed an address marker constructed with cedar and natural stone. Slate chip mulch surrounds the plans and lannon stone boulders.
Inspiration for a mid-sized modern front yard full sun driveway in Milwaukee with a retaining wall, gravel and a wood fence.
Inspiration for a mid-sized modern front yard full sun driveway in Milwaukee with a retaining wall, gravel and a wood fence.
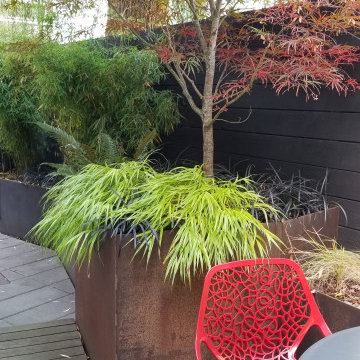
A super small side yard garden measures 30' long x 8'wide, and incorporates, a raised ipe deck, raised custom steel planters, paver patio, custom sliding gate, new fence, an inground fire feature, and grill. North facing next to a three-story condo
Garden Design Ideas with a Retaining Wall and a Wood Fence
1