Garden Design Ideas with a Retaining Wall and Brick Pavers
Refine by:
Budget
Sort by:Popular Today
1 - 20 of 1,851 photos
Item 1 of 3
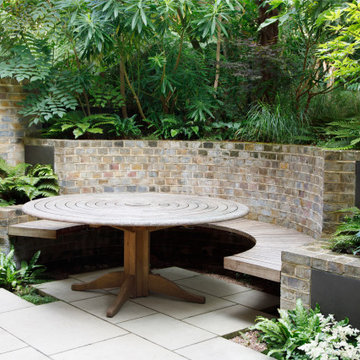
Bespoke circular table and curving bench backed by retaining wall clad in vintage brick.
This is an example of a small contemporary backyard shaded garden in London with a retaining wall and brick pavers.
This is an example of a small contemporary backyard shaded garden in London with a retaining wall and brick pavers.
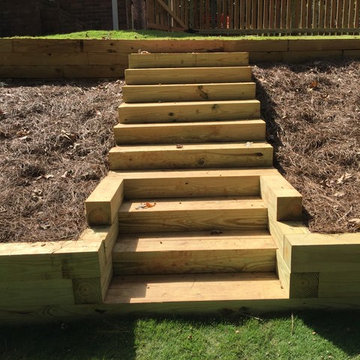
Design ideas for a traditional backyard garden in Atlanta with a retaining wall and brick pavers.
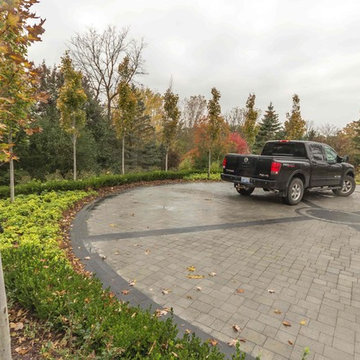
Design ideas for an expansive country front yard partial sun driveway for fall in Detroit with a retaining wall and brick pavers.
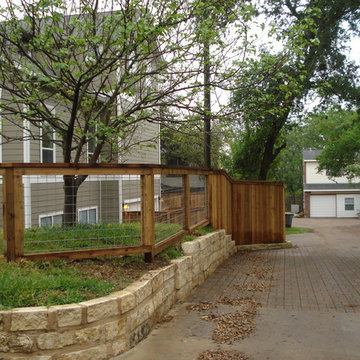
This is an example of a large traditional side yard full sun driveway for winter in Austin with a retaining wall and brick pavers.
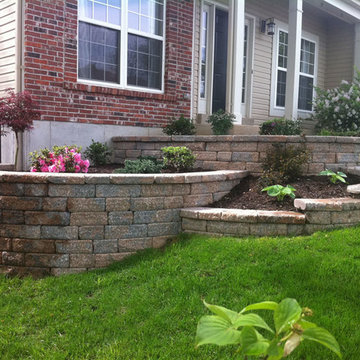
This unique retaining wall design curves around the house and gently slopes down the hill.
Design ideas for a small traditional front yard partial sun garden in St Louis with a retaining wall and brick pavers.
Design ideas for a small traditional front yard partial sun garden in St Louis with a retaining wall and brick pavers.
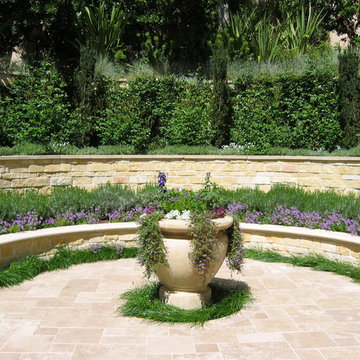
A formal courtyard with limestone walls
Photo of a large mediterranean courtyard full sun garden in San Francisco with a retaining wall and brick pavers.
Photo of a large mediterranean courtyard full sun garden in San Francisco with a retaining wall and brick pavers.
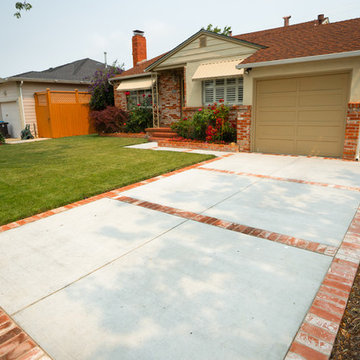
This Client needed to redo there driveway but didnt want to change the look of there house. Our team was able to find matching brick to the original house to create this captivation concrete and brick design.
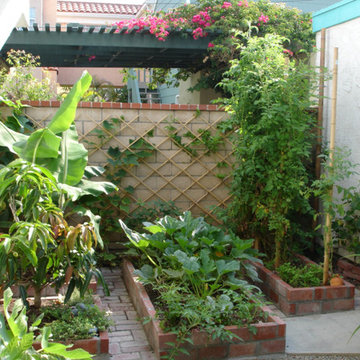
This is an urban single family home situated on a narrow lot that is about 1/8 of an acre and is only 2 blocks from the Pacific Ocean. I designed a completely new garden and installed everything along with the client’s help. The garden I designed consisted of an ornamental grass garden, a xeriscape garden with decomposed granite mounds, fruit trees and shrubs located throughout, a jungle forest garden, and raised brick vegetable beds in the rear. Previously, there was a wood deck covering almost the entire property that was removed by the owner. We installed root guard around all of the walkways. I installed the raised brick vegetable beds and walkways around the vegetable beds. Many of the plants were chosen to provide food and habitat for pollinators as well. Dozens of fruiting plants were located in the garden. So, it is called the “Garden of Eatin”.
Landscape design and photo by Roland Oehme
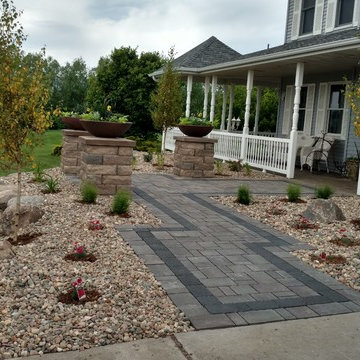
Freshly finished front entry to the home. A boulder retaining wall was built to raise the grade level and eliminate steps onto the porch. Brick pavers and columns were used to create a contemporary walkway, along with new plantings of trees, shrubs, and perennials to soften the look and feel of the space.
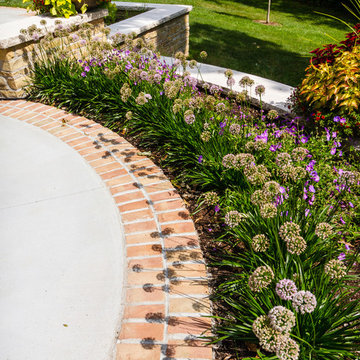
'Summer Beauty' allium and 'Rozanne' geranium curve around the fire pit circle.
Westhauser Photography
Inspiration for a mid-sized transitional backyard garden in Milwaukee with brick pavers and a retaining wall.
Inspiration for a mid-sized transitional backyard garden in Milwaukee with brick pavers and a retaining wall.
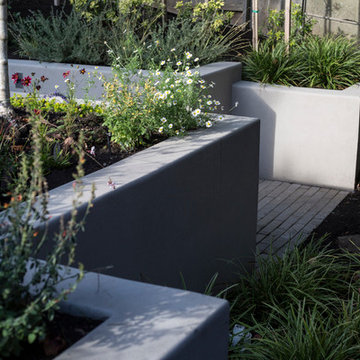
After completing an interior remodel for this mid-century home in the South Salem hills, we revived the old, rundown backyard and transformed it into an outdoor living room that reflects the openness of the new interior living space. We tied the outside and inside together to create a cohesive connection between the two. The yard was spread out with multiple elevations and tiers, throughout which we used to create “outdoor rooms” with separate seating, eating and gardening areas that flowed seamlessly from one to another. We installed a fire pit in the seating area, built-in pizza oven, wok and bar-b-que in the outdoor kitchen, and a soaking tub on the lower deck. The concrete dining table doubled as a ping pong table and required a boom truck to lift the pieces over the house and into the back yard. The result is an outdoor sanctuary the homeowners can effortlessly enjoy year-round.
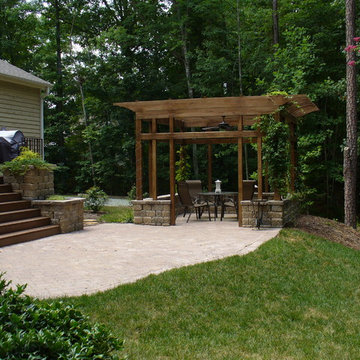
Addition of pergola, stairs, planters and patio
Mid-sized traditional backyard partial sun garden in Raleigh with a retaining wall and brick pavers for summer.
Mid-sized traditional backyard partial sun garden in Raleigh with a retaining wall and brick pavers for summer.
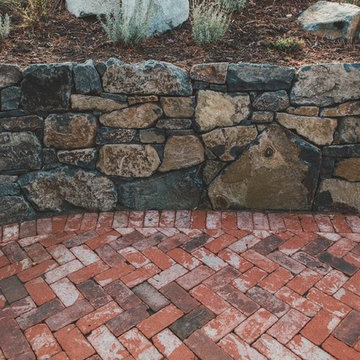
Recycled brick pavers, stacked locally quarried basalt stone wall system, placed granite boulders, and drought tolerant landscaping.
anna caitlin photography
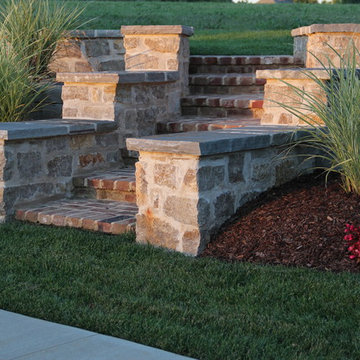
The beauty of storm water management. Landscape steps, stone walls, plantings, and erosion control under the grass.
Photo by S Jasan
Design ideas for a country front yard driveway in Other with a retaining wall and brick pavers.
Design ideas for a country front yard driveway in Other with a retaining wall and brick pavers.
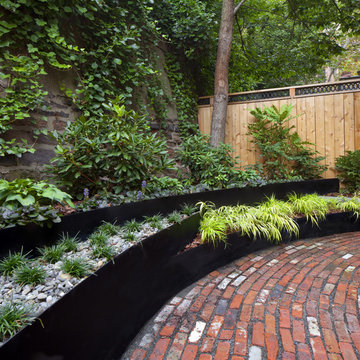
Photography by Anthony Crisafulli
This is an example of a small eclectic backyard shaded garden in New York with a retaining wall and brick pavers.
This is an example of a small eclectic backyard shaded garden in New York with a retaining wall and brick pavers.
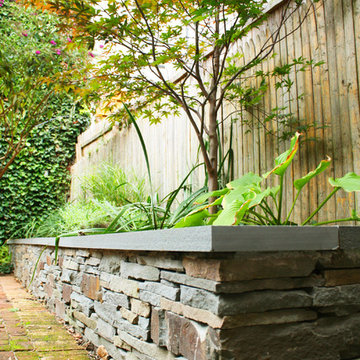
Stacked stone wall detail. Hosta, english ivy, and Japanese maple.
This is an example of a small eclectic backyard partial sun garden in New York with a retaining wall and brick pavers.
This is an example of a small eclectic backyard partial sun garden in New York with a retaining wall and brick pavers.
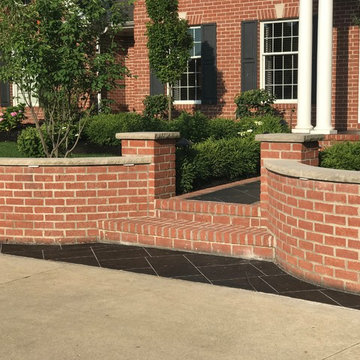
Inspiration for a large traditional front yard full sun garden in Other with a retaining wall and brick pavers.
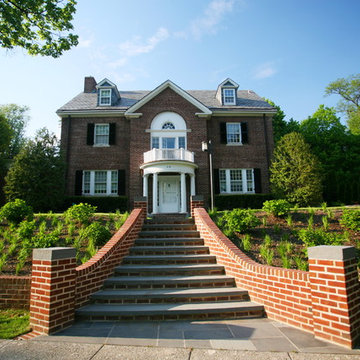
Traditional front yard full sun garden in Baltimore with a retaining wall and brick pavers.
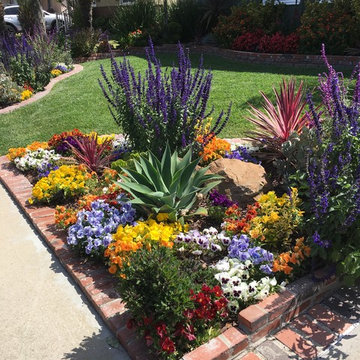
While the Southern California drought is keeping homeowners water usage to a minimum, there are an abundance of plants that thrive on minimal water. A combination of drip irrigation systems and drought tolerant plants can keep your exterior spaces green and beautiful as well as water efficient. This image features our design a few months down the road. With the addition of a few spring flowers, this front yard is officially ready for the Spring and Summer season.
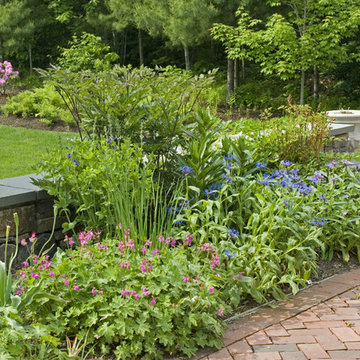
Summer flowers serves to soften the transition between stone wall and brick walkway.
Design ideas for a mid-sized traditional backyard partial sun garden in Portland Maine with a retaining wall and brick pavers.
Design ideas for a mid-sized traditional backyard partial sun garden in Portland Maine with a retaining wall and brick pavers.
Garden Design Ideas with a Retaining Wall and Brick Pavers
1