Garden Design Ideas with a Retaining Wall and Concrete Pavers
Refine by:
Budget
Sort by:Popular Today
101 - 120 of 3,929 photos
Item 1 of 3
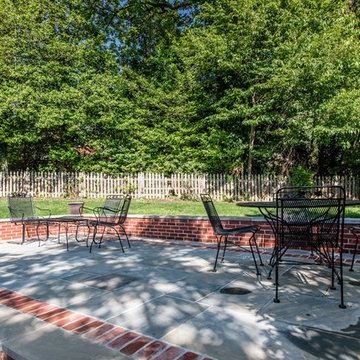
We added this screen porch extension to the rear of the house. It completely changes the look and feel of the house. Take a look at the photos and the "before" photos at the end. The project also included the hardscape in the rear.
Hardscape in the rear
Finecraft Contractors, Inc.
Soleimani Photography
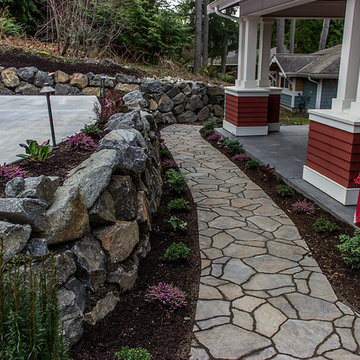
Design ideas for a mid-sized traditional front yard partial sun garden in Seattle with a retaining wall and concrete pavers.
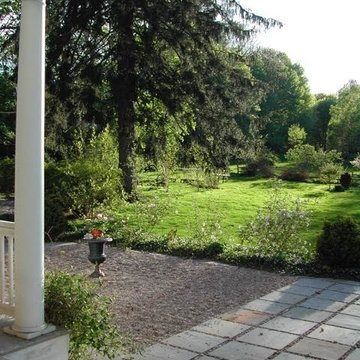
This is an example of a mid-sized contemporary backyard full sun garden in New York with a retaining wall and concrete pavers.
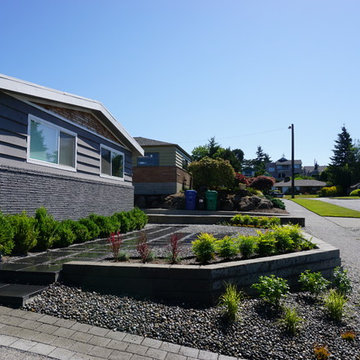
We took some pictures of this project before it was finished and then never had time to come back after it was mulched and detailed out. Still we liked the hardscape layout, walls and the way we leveled the yard and expanded the driveway and so we decided to share it anyways.
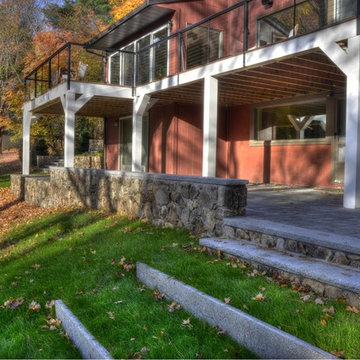
Granite curbs were sude to serve as stairs taking one from the patio to the lower garden. the drop is 10 foot in elevation.
Inspiration for a large traditional backyard shaded formal garden for fall in Boston with a retaining wall and concrete pavers.
Inspiration for a large traditional backyard shaded formal garden for fall in Boston with a retaining wall and concrete pavers.
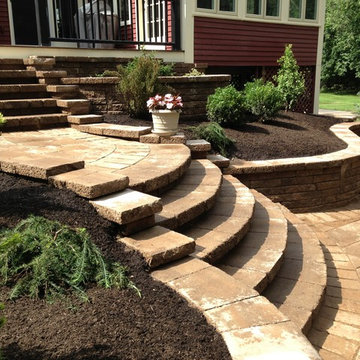
Design ideas for a mid-sized contemporary backyard garden for summer in Boston with a retaining wall and concrete pavers.
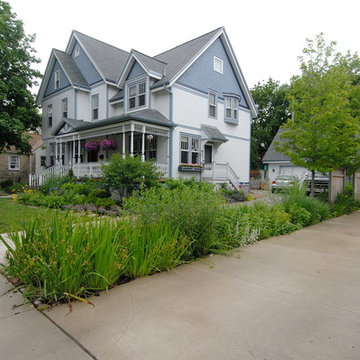
Photo of a mid-sized traditional front yard driveway in Other with a retaining wall and concrete pavers.
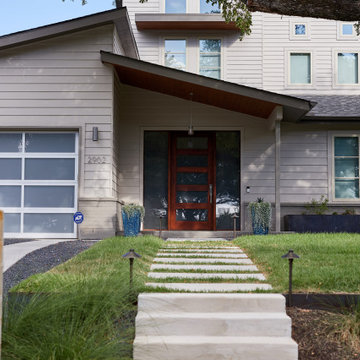
After this home was completely rebuilt in the established Barton Hills neighborhood, the landscape needed a reboot to match the new modern/contemporary house. To update the style, we replaced the cracked solid driveway with concrete ribbons and gravel that lines up with the garage. We built a retaining to hold back the sloped, problematic front yard. This leveled out a buffer space of plantings near the curb helping to create a welcoming accent for guests. We also introduced a comfortable pathway to transition through the yard into the new courtyard space, balancing out the scale of the house with the landscape.
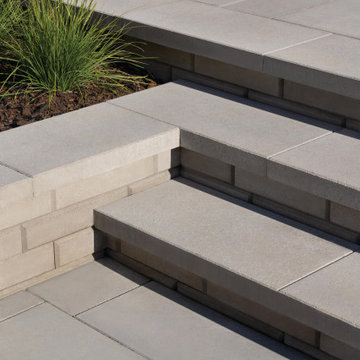
This front yard landscaping project consist of multiple of our modern collections!
Modern grey retaining wall: The smooth look of the Raffinato collection brings modern elegance to your tailored spaces. This contemporary double-sided retaining wall is offered in an array of modern colours.
Discover the Raffinato retaining wall: https://www.techo-bloc.com/shop/walls/raffinato-smooth/
Modern wall caps: Use these as wall caps for the Raffinato wall, as step treads on your outdoor steps or around pools as your modern pool coping option.
Discover the Raffinato wall cap: https://www.techo-bloc.com/shop/caps/raffinato-smooth-cap/
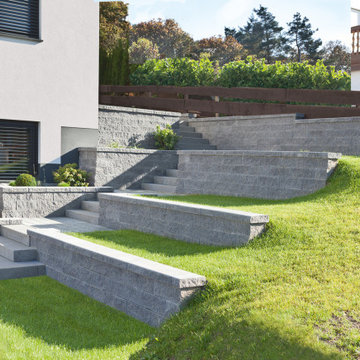
Ein Stützmauersystem für höhere Ansprüche, zur Befestigung von Geländesprüngen, Hängen und Böschungen. Rustikale Gestaltung durch bossierte Sichtseite. Hochbeete in der Mauer integriert.
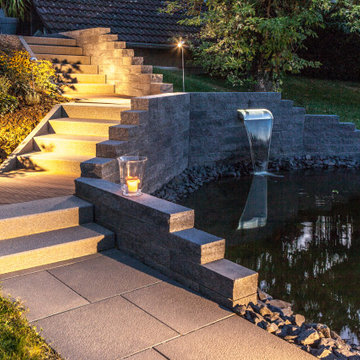
Catania Mauer rustica Basalt-Anthrazit und Signo Platten rinnit Platin dunkel am Boden.
• Mauersystem mit moderner Anmutung - langes Steinformat und geringe Schichthöhe
• Geschlossene und gleichmäßige Optik mit bossierten Seiten und geraden Kanten
• Gestaltung im Halbverband oder im Drittelverband möglich
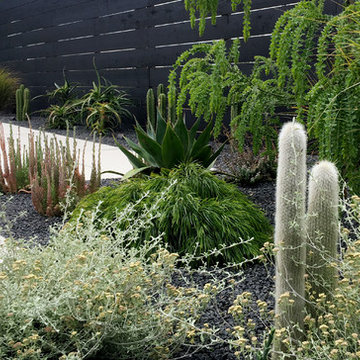
Christel Leung
Inspiration for a mid-sized modern backyard full sun xeriscape with a retaining wall and concrete pavers.
Inspiration for a mid-sized modern backyard full sun xeriscape with a retaining wall and concrete pavers.
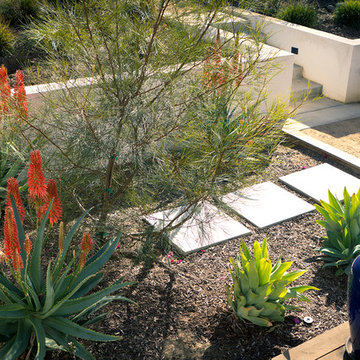
Rear deck planting area with Agaves.
©Daniel Bosler Photography
Photo of a small and australian native contemporary backyard xeriscape in Los Angeles with a retaining wall and concrete pavers.
Photo of a small and australian native contemporary backyard xeriscape in Los Angeles with a retaining wall and concrete pavers.
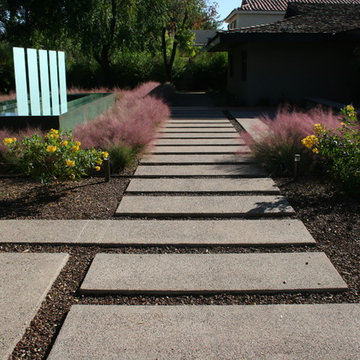
Photo of a mid-sized contemporary front yard full sun garden in Phoenix with a retaining wall and concrete pavers.
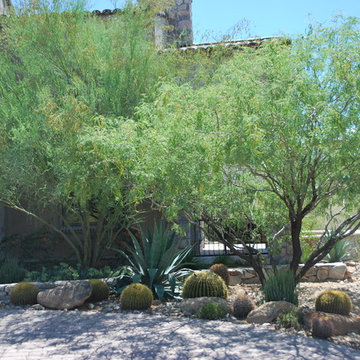
The trees provide shade for plants and wildlife and create softness at the angles of the house. Pascale Sucato
Design ideas for a large mediterranean front yard garden in Phoenix with concrete pavers and a retaining wall.
Design ideas for a large mediterranean front yard garden in Phoenix with concrete pavers and a retaining wall.
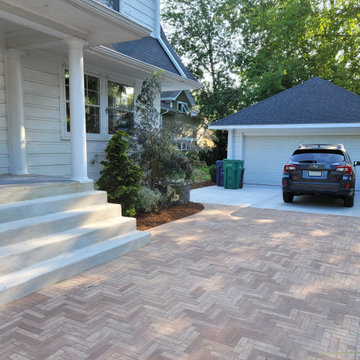
Another after photo of the widened front steps and updated materials for the front stoop (Cambridge Limestone) and a much more functional parking pad.
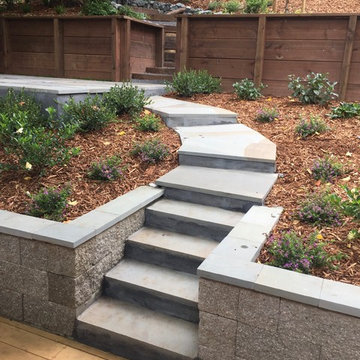
Mid-sized contemporary backyard partial sun garden in San Francisco with a retaining wall and concrete pavers for fall.
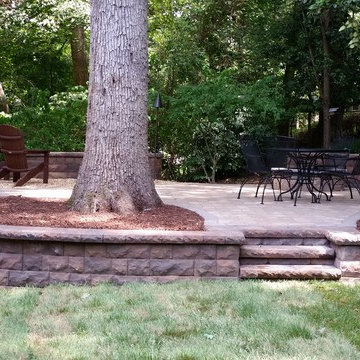
Retaining walls and raised patio with fire feature.
Photo of a large side yard garden in Charlotte with a retaining wall and concrete pavers.
Photo of a large side yard garden in Charlotte with a retaining wall and concrete pavers.
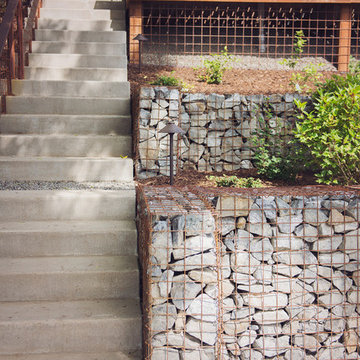
Concrete stair flanked by steel railings and gabion cheek walls. Path lights are placed in the planting beds for way-finding up the steps.
This is an example of a large modern backyard partial sun garden in Other with a retaining wall and concrete pavers.
This is an example of a large modern backyard partial sun garden in Other with a retaining wall and concrete pavers.
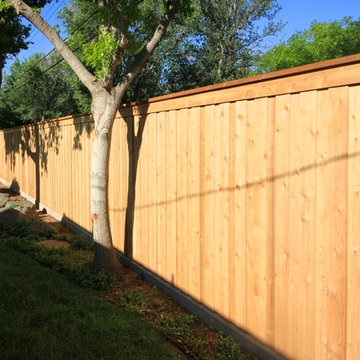
We had the awesome opportunity to complete this 8ft Western Red Cedar board-on-board privacy fence that included metal gate frames with industrial hinges and 2x6 single stage trim cap. We used exterior rated GRK screws for 100% of the installation, not a single nail on the entire project. The project also included demolition and removal of a failed retaining wall followed by the form up and pouring of a new 24” tall concrete retaining wall. As always we are grateful for the opportunity to work with amazing clients who allow us to turn ideas into reality. If you have an idea for a custom fence, retaining wall, or any other outdoor project, give 806 Outdoors a call. 806 690 2344.
Garden Design Ideas with a Retaining Wall and Concrete Pavers
6