Garden Design Ideas with Natural Stone Pavers and a Metal Fence
Refine by:
Budget
Sort by:Popular Today
1 - 20 of 673 photos
Item 1 of 3
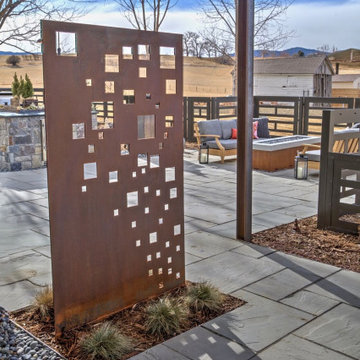
Custom steel art screen designed to match the continuous interior and exterior color palette separates the master bedroom patio from the public outdoor rooms. The custom TLC Steel pergola is scaled to fit this particular patio, creating a sense of place and intimacy.
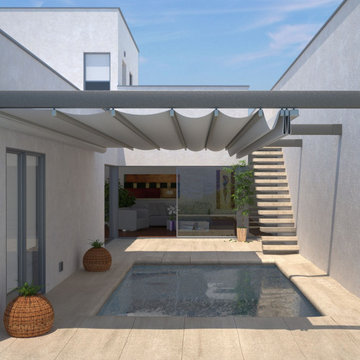
This garden is the perfect depiction of an intimate and modern outdoor living area. Cove House utilises a fully automated IQ Outdoor Living Retractable Awning.
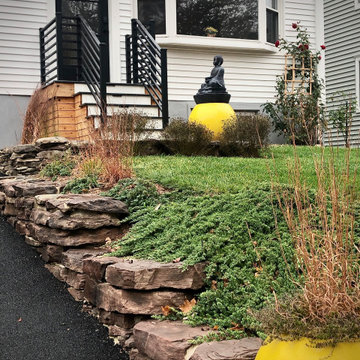
Modern front entry design with composite decking, natural stone with retaining wall, native plants and water feature.
Design ideas for a small eclectic front yard full sun driveway in New York with with rock feature, natural stone pavers and a metal fence.
Design ideas for a small eclectic front yard full sun driveway in New York with with rock feature, natural stone pavers and a metal fence.
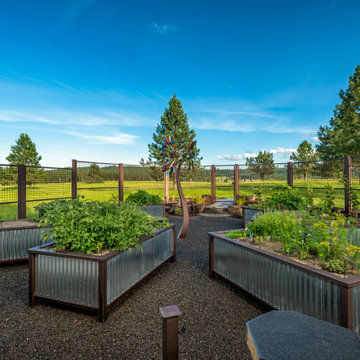
Outside of Spokane, this formal garden area resides along this large property. Our clients wanted to garden without bending over, so these raised beds were built so the plants and vegetables sit about waist high. The metal fence is threaded tighter on the bottom to keep smaller critters out.
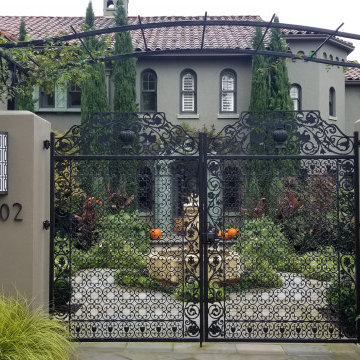
Front entry gate, rose trellis, outdoor lighting, stucco wall
Design ideas for a mediterranean front yard garden for fall in Seattle with with privacy feature, natural stone pavers and a metal fence.
Design ideas for a mediterranean front yard garden for fall in Seattle with with privacy feature, natural stone pavers and a metal fence.
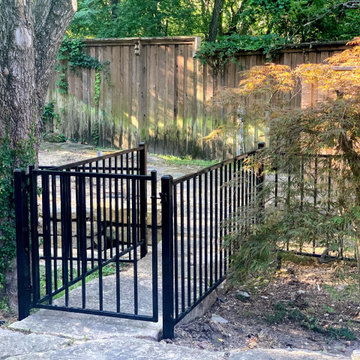
This client wanted a custom wrought iron fence so that dogs and children alike couldn't access a dangerous ditch area of their backyard. The end result was a 100' + long, winding wrought iron fence that split the enormous backyard in two with a diagonal streak.
This little piece of wrought iron innovation also included three gates with access to an outdoor patio, and entrances and exits to the other side of the backyard.
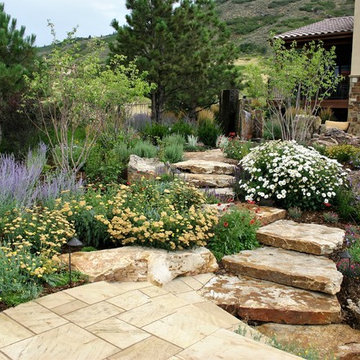
Inspiration for a large mediterranean sloped full sun xeriscape for summer in Denver with a garden path, natural stone pavers and a metal fence.
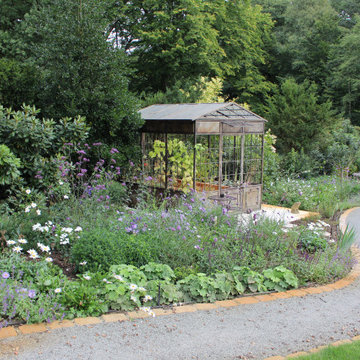
Dieser 1.800 m² große Garten (90 m x 20 m) wird seit 2021 umgestaltet. Der Großteil wurde 2022 gebaut. Die Staudenbeete sind Mitte April gepflanzt worden. Hier sieht man sie Anfang September. Zur Bodenverbesserung haben die engagierten Gartenbesitzer sogar Regenwürmer gekauft und verteilt.
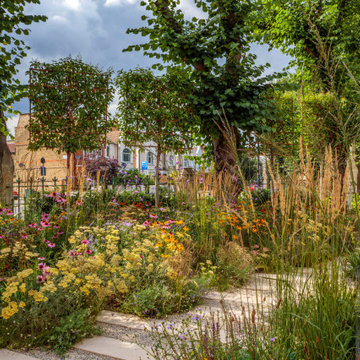
The front garden for an innovative property in Fulham Cemetery - the house featured on Channel 4's Grand Designs in January 2021. The design had to enhance the relationship with the bold, contemporary architecture and open up a dialogue with the wild green space beyond its boundaries. Seen here in the height of summer, this space is an immersive walk through a naturalistic and pollinator rich planting scheme.
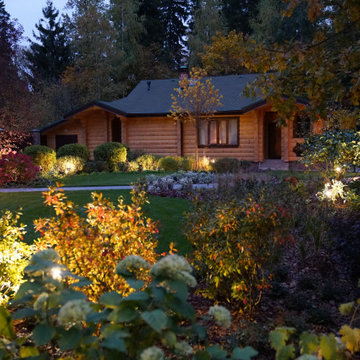
Участок, площадью 45 соток в стародачном поселке. Хозяева докупили 25 соток. В доме решили полностью обновить интерьеры. В проекте сада учитывались пожелания иметь несколько отдельных зон отдыха. Были предложены- площадка с застекленной беседкой для зимних поседелок для главы семейства, спортивная площадк с баскетбольным кольцом для сына, площадка для загара для дочери, место для качелей для хозяйки и площадка в высокой части сада для установки больших качелей с двумя сиденьями. В растительном дизайне также получилось несколько тематических зон- притененная лесная тропинка из плитняка, кедровая роща с луговыми цветами, изысканные цветники под большим дубом у дома и открытые холмистые газоны. Очень много цветения-желание хозяйки. Тонко подобранная гамма рифмуется с домом и деревянными строениями. В качестве материала подпорной стенки и ступеней в газоне использован кортен- бюджетный и современный вариант.
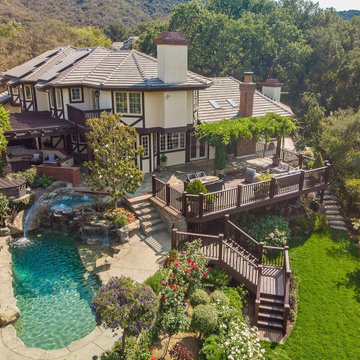
This beautiful property featured beautiful decks, patios, a pool, water fall, sport court and stone planters, but the landscape needed to be expanded, refreshed and revived for sale. Using an eye for beauty and balance, we added beautiful plants, lighting, a new lawn, bark, a fire pit area, screening shrubs for the neighbors, and new plants for the patio planters. It turned out beautiful and was sold at a great price for the sellers.
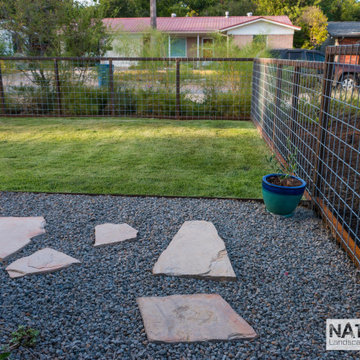
Design ideas for a mid-sized modern front yard partial sun xeriscape for summer in Austin with natural stone pavers and a metal fence.
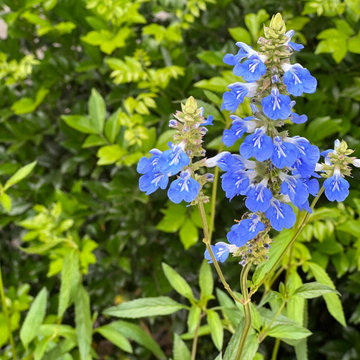
Significant work was involved to upgrade and modernise the house but within a reasonable budget. The garden has a small footprint both in the front and rear, and there were many practical considerations to tackle like the use of space, navigation and privacy.
I especially love the new paving and stepwork for the front garden, as the stone used is one of my favourites in terms of material and colour, and the garden looks amazing at night.
There are little nuances like a boulder placed as a seating area with an existing garden ornament that is sentimental to the clients (mummy koala holding its baby) that add an emotional element to the space.
I love the tessellated tiles used for their front porch, replacing what was just a red painted concrete floor. It’s modern but adds that element of sophistication to the space and suits the house style and area.
The rear garden had to have storage, and we needed to ensure that the client’s car was able to be parked but should not detract from the newly landscaped space.
There is a granny flat in their rear garden that gets rented out, so I had to think about how to create privacy for both parties (the tenant and my clients)!
The choice of plants was a little different as I’d mixed in succulents with exotics that give some seasonality impacts over the year. I really love the new fascia of the conservatory and the new built-in external cupboards and workbench!
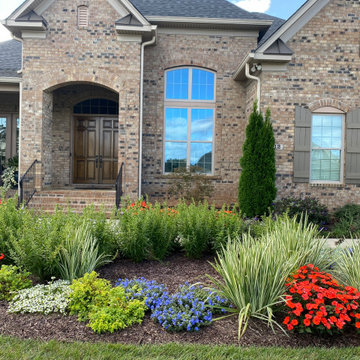
Photo of an expansive transitional backyard full sun xeriscape for summer in Charlotte with a garden path, natural stone pavers and a metal fence.
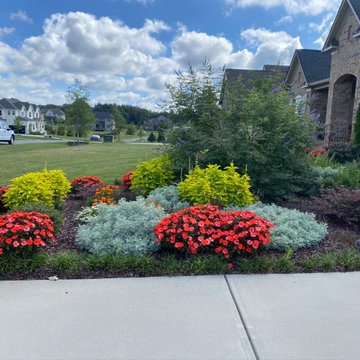
Expansive transitional backyard full sun xeriscape in Charlotte with a garden path, natural stone pavers and a metal fence for summer.
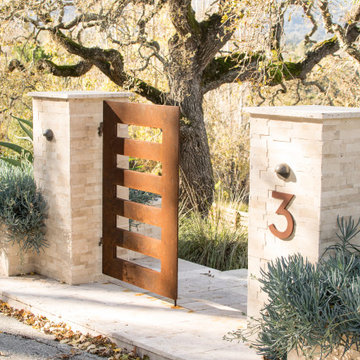
Showing:
*Two custom pillars with planter boxes made of Travertine
*Native succulents to have a pop of interest for guests entering the yard.
*Travertine entry pad to welcome the material used for the rest of the hardscape throughout the yard.
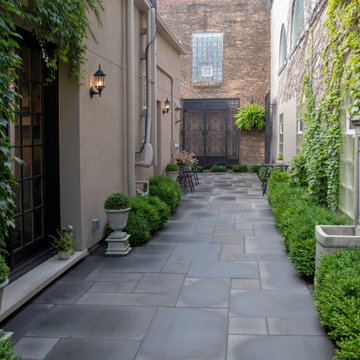
Bluestone inner patio ideal for Gatherings and celebrations "al fresco"
Design ideas for a mid-sized arts and crafts courtyard formal garden in Chicago with with privacy feature, natural stone pavers and a metal fence.
Design ideas for a mid-sized arts and crafts courtyard formal garden in Chicago with with privacy feature, natural stone pavers and a metal fence.
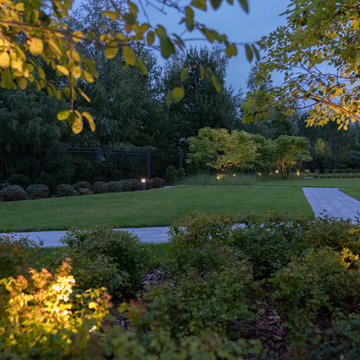
Небольшое диагональное понижение рельефа в приватной части мы разбили террасированием на удобные лужайки и слегка усилили, подняв грунт в зонах террас, что позволило и задекорировать торцы высотой около метра и дать возможность спуска с них прямо на газон. Лаконичные растительные объемы мягко обтекают лужайки и удобные широкие ступени-спуски, оптимально гармонирующие с распластанным силуэтом архитектуры в стиле Райта и ступенчатым стилем крыш. Вид с террас и панорамных окон на общественный парк решили отделить группами кулис, не создавая четкой границы. Забор с соседом слева закрыли плотной линейной изгородью, а соседский дом справа удачно спрятали за кедровой кулисой переменной высоты.
Лаконичность форм растений и монотонность цветовой гаммы белого сада сполна компенсируется выразительностью раскидистых силуэтов нашей любимицы ирги канадской. Ассортимент растений довольно обширный и осенью это проявляется в разными оттенках листвы-от оранжевого до малиново-фиолетового. В ландшафтном освещении сделан упор на подсветку растений и ступеней.
Ландшафтный проект и все ландафтные работы, включая мощение и освещение, выполнены ARCADIA GARDEN Landscape Studio Проект дома PORTNER Architects Фото Диана Дубовицкая
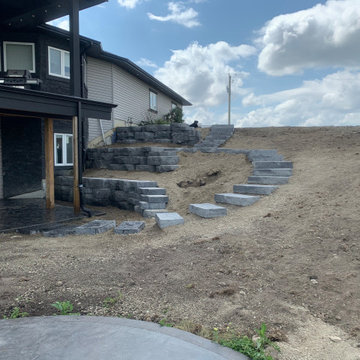
Our client wanted to do their own project but needed help with designing and the construction of 3 walls and steps down their very sloped side yard as well as a stamped concrete patio. We designed 3 tiers to take care of the slope and built a nice curved step stone walkway to carry down to the patio and sitting area. With that we left the rest of the "easy stuff" to our clients to tackle on their own!!!
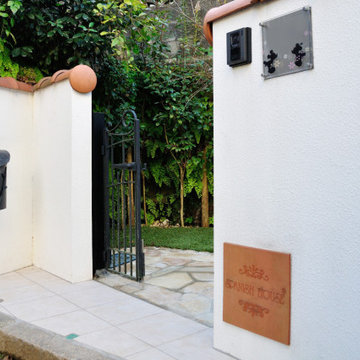
アメリカ老舗家具ブランド、アシュレイ社経由でご依頼いただき、E様邸エクステリアリノベーションのデザイン・施工を行いました。
南欧風の洋瓦とアイアン門扉が印象的な門柱に、テラコッタ調の床タイル・HGTをコーディネート。
明るく清潔感のあるエントランスになりました。
Photo of a mid-sized mediterranean front yard xeriscape in Yokohama with with a gate, natural stone pavers and a metal fence.
Photo of a mid-sized mediterranean front yard xeriscape in Yokohama with with a gate, natural stone pavers and a metal fence.
Garden Design Ideas with Natural Stone Pavers and a Metal Fence
1