Garden Design Ideas with with Flowerbed and Natural Stone Pavers
Refine by:
Budget
Sort by:Popular Today
161 - 180 of 1,120 photos
Item 1 of 3
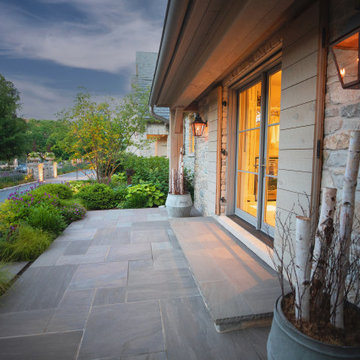
Fall containers frame a secondary entrance. The natural stone pavers while the depth of the front yard is divided in levels and layers.
Large transitional front yard full sun garden in Chicago with with flowerbed and natural stone pavers for summer.
Large transitional front yard full sun garden in Chicago with with flowerbed and natural stone pavers for summer.
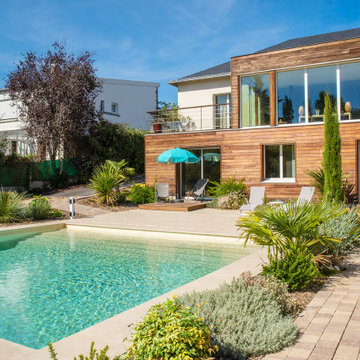
Réalisation exceptionnelle sur l'aménagement entier du jardin : terrasse, piscine et espace vert.
Photo of a large backyard full sun garden for summer in Nantes with with flowerbed and natural stone pavers.
Photo of a large backyard full sun garden for summer in Nantes with with flowerbed and natural stone pavers.
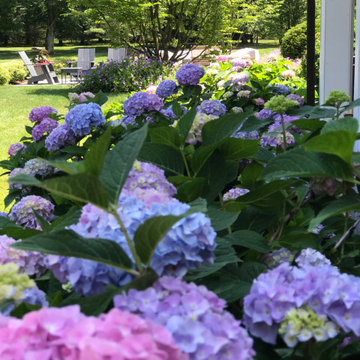
view over summer Nikko Hydrangeas to new transitional Patio and modern Adirondack Chairs.
Photo of a large transitional backyard partial sun formal garden for summer in New York with with flowerbed and natural stone pavers.
Photo of a large transitional backyard partial sun formal garden for summer in New York with with flowerbed and natural stone pavers.
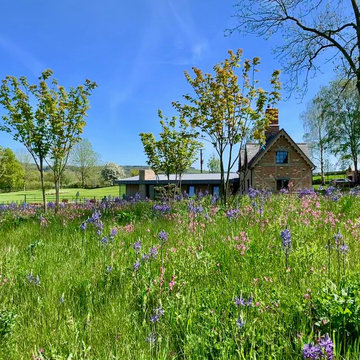
Tudor house & contemporary extension seen through this wild flower meadow with camassia
Photo of a large contemporary side yard full sun driveway for summer in Oxfordshire with with flowerbed and natural stone pavers.
Photo of a large contemporary side yard full sun driveway for summer in Oxfordshire with with flowerbed and natural stone pavers.
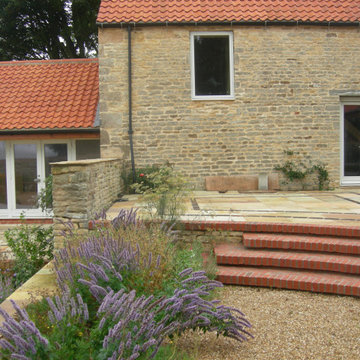
Large backyard full sun formal garden in Other with with flowerbed and natural stone pavers for summer.
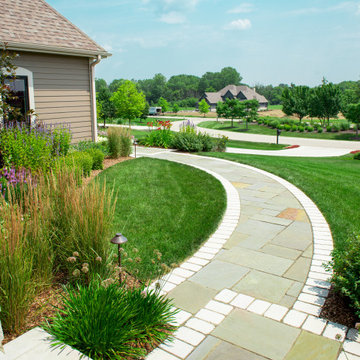
This view shows the opposite curves of the front walk and planting bed to the left.
Renn Kuhnen Photography
Large transitional front yard full sun garden in Milwaukee with with flowerbed and natural stone pavers for summer.
Large transitional front yard full sun garden in Milwaukee with with flowerbed and natural stone pavers for summer.
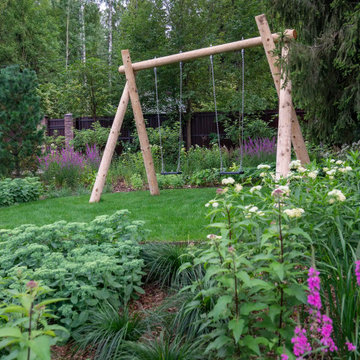
Семейное поместье в стародачном поселке благодаря полной реконструкции интерьеров и расширению в два раза площади участка получило достойное продолжение в абсолютно новом облике. Среди лесных деревьев и окружающих построек соседей мы создали уединенный оазис для полноценного отдыха очень активного семейства, приезжающего на выходные дни, обожающего приемы гостей и посиделки у камина.
Интерес к растениям нам удалось развить, поразив хозяев широкими возможностями нашего ассортимента и выразительностью приемов создания непрерывного цветения.
В геометрии планировки отталкивались от линий существующего гранитного мощения.
В плавный перепад рельефа в 2,7 м , сосредоточенный на новой территории мы удачно вписали сферические линии террас -ступеней и площадки для загара.
Сверкающие на солнце дорожки из стабилизированного гравия своим теплым оттенком отлично гармонируют с домом и переливающимся лабрадоритом бетонного мощения.
Ажурная игра света и тени, созданная растущими на участке березами, дубами, елями определяют сценарий отдельных зон - тенистая дорожка из плитняка, кедровая роща с луговыми цветами, солнечные газоны и цветник из высоких изысканных многолетников под большим дубом.
Смена окружения придает уникальный вкус каждой жилой зоне на открытом воздухе, обеспечивая радость и непринужденность семейного общения и досуга.
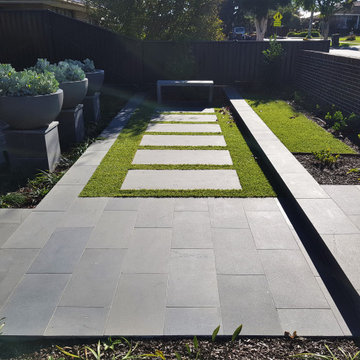
The job was very detailed and involved bluestone paving, aggregate concrete, granite alfresco, brick feature fence, floating seat cladded with bluestone, steel pergola, feature screens, planter boxes, pots, steppers, irrigation, synthetic turf, custom drainage, lighting and of course beautiful plants. Working with a sloping block was challenging however it was levelled precisely and accurately.
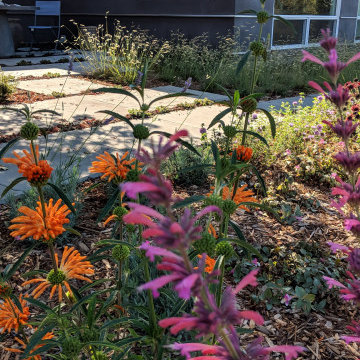
This second home outside of Sebastopol, CA is perched on a ridge with sweeping views of Bodega Bay. The stunning scale of this environment also provides challenges to creating the feeling of shelter - making the house a home. Dakin approached this project with sight lines in mind, placing a large boulder so that it anchors a “near” view from inside the home to balance vastness of the ridge and ocean beyond.
This attention to the owner’s perspective is also expressed through a layering of climate appropriate plants and California natives seen through the kitchen window. California evergreens such as camellias, silk tassels and madrones harmonize with existing sequoias, redwood groves and a wildflower meadow on site. The diversity of this climate zone is on display in this project, which also features succulents, Douglas fir and an olive grove. In addition to ocean weather, populations of gopher and deer on site made it necessary for Dakin to protect plant roots with baskets and select plant species resistant to deer.
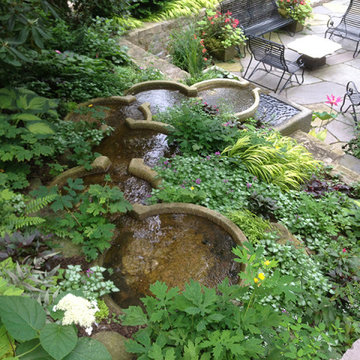
A beautiful water feature creates an oasis for this shady back yard garden.
Photo of a mid-sized contemporary backyard shaded xeriscape for summer in Philadelphia with with flowerbed and natural stone pavers.
Photo of a mid-sized contemporary backyard shaded xeriscape for summer in Philadelphia with with flowerbed and natural stone pavers.
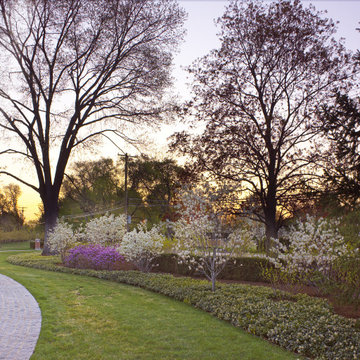
Photo of a front yard driveway for spring in Detroit with with flowerbed and natural stone pavers.
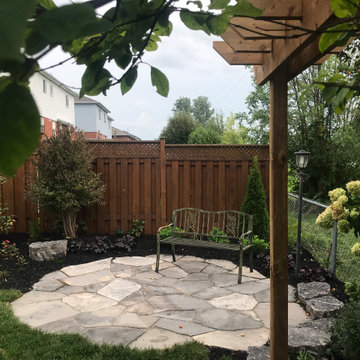
A gardeners retreat! A perfect place for growing flowers and fragrant shrubs, that has privacy and space to relax.
Inspiration for a small traditional backyard partial sun formal garden for summer in Toronto with with flowerbed and natural stone pavers.
Inspiration for a small traditional backyard partial sun formal garden for summer in Toronto with with flowerbed and natural stone pavers.
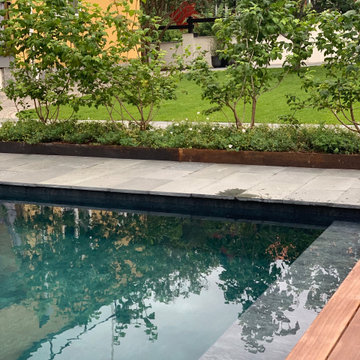
This is an example of a mid-sized scandinavian backyard formal garden in Stockholm with with flowerbed and natural stone pavers.
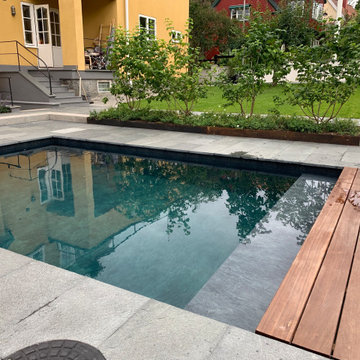
Inspiration for a mid-sized scandinavian backyard formal garden in Stockholm with with flowerbed and natural stone pavers.
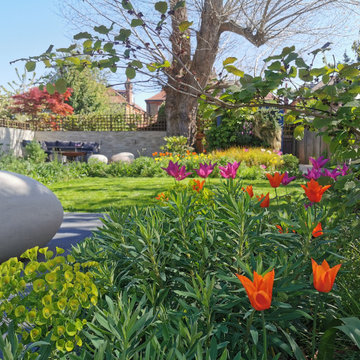
A contemporary garden for a family in South London. A sunset deck at the back provides space for drinks and nights spent round the fire. Sculptural pebbles bring unity across the garden and act as seats to perch and soak up the different perspectives. The planting is naturalistic and wildlife friendly, seen here in spring with the tulips in full bloom.
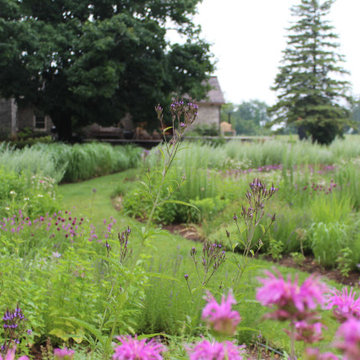
The Stonehouse Meadow in early summer. Forever changing with the seasons, this garden is a haven for song birds, butterflies and pollinators. A mixture of Ontario native wildflowers, perennials and herbs comprise of this expansive meadow and grassland garden.
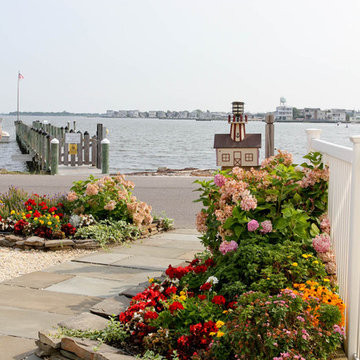
Photo by: Rikki Snyder © 2012 Houzz
This is an example of a beach style front yard full sun garden for summer in Philadelphia with natural stone pavers and with flowerbed.
This is an example of a beach style front yard full sun garden for summer in Philadelphia with natural stone pavers and with flowerbed.
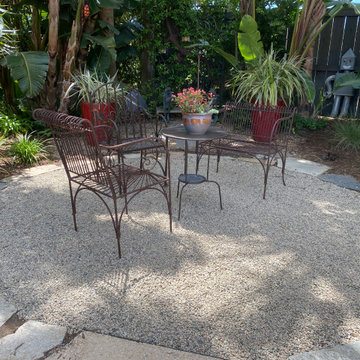
The smallest patio is for sharing coffee or tea in the shade. Cushions have been ordered for this vintage furniture.
Photo of a small eclectic backyard partial sun xeriscape in San Diego with with flowerbed and natural stone pavers.
Photo of a small eclectic backyard partial sun xeriscape in San Diego with with flowerbed and natural stone pavers.
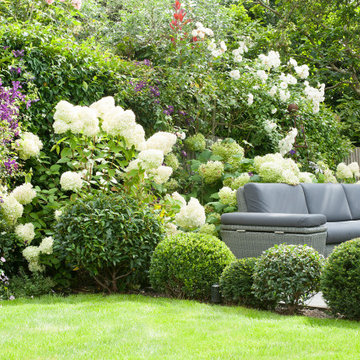
We remodelled a garden we installed some 5 years earlier as the children had grown older and our client wanted an outdoor room to use as a gym, snug and have a separate area within the pod for garden storage. Podspace were commissioned to design a bespoke pod to fully utilise the width of the garden. We then worked our new planting around to give a generous lounge area in which to enjoy the sun, while still keeping the dining area close to the house. A wide path was used to connect the spaces and many of our original and now mature plants were kept. We added new planting borders which were planted with more structural and varied evergreens to create 'cloud' hedges.
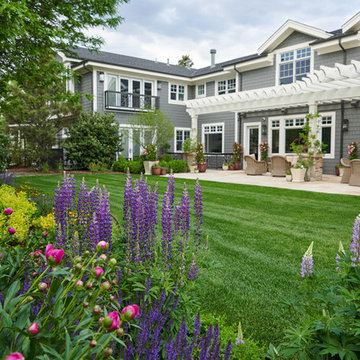
A simple yet inviting dining terrace was built with two-inch thick Colorado Buff Flagstone. This outdoor living space is an extension of the home, used for grilling and entertaining and is ideal for lots of
Garden Design Ideas with with Flowerbed and Natural Stone Pavers
9