Gender-neutral Kids' Bedroom Design Ideas
Refine by:
Budget
Sort by:Popular Today
101 - 120 of 11,035 photos
Item 1 of 3
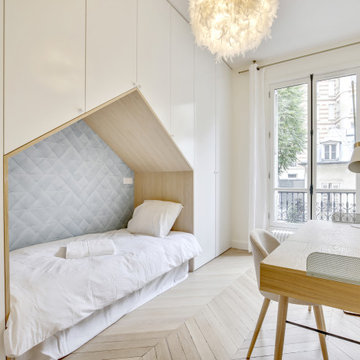
Le projet a consisté en la restructuration et la décoration intérieure d’un appartement situé au coeur du quartier Avenue Foch-Avenue de la Grande Armée.
La configuration initiale de l'appartement ne comprenait que 3 chambres - dont une commandée par la cuisine. L'appartement avait également perdu tout cachet : suppression des cheminées, moulures détruites et masquées par un faux plafond descendant tout le volume des pièces à vivre...
Le déplacement de la cuisine, ainsi que la réorganisation des pièces d'eau a permis la création d'une chambre supplémentaire sur cour. La cuisine, qui a pris place dans le séjour, est traitée comme une bibliothèque. Les différents décrochés créés par les conduits de cheminée sont optimisés par la création d'un double fond de rangement en arrière de crédence.
La décoration, sobre, vient jouer avec les traces de l’histoire de l’appartement : les moulures ont été restaurées et sont mises en valeur par les jeux de couleurs, une cheminée en marbre Louis XV a été chinée afin de retrouver la grandeur du séjour.
Le mobilier dessiné pour les chambres d'enfant permettent de créer des espaces nuits confortables et atypiques, de développer un linéaire de rangement conséquent, tout en conservant des espaces libres généreux pour jouer et travailler.
Les briques de la façade ont été décapées dans la chambre adolescent (créée dans une extension des années 60) et viennent contraster avec le style haussmannien du reste de l'appartement.
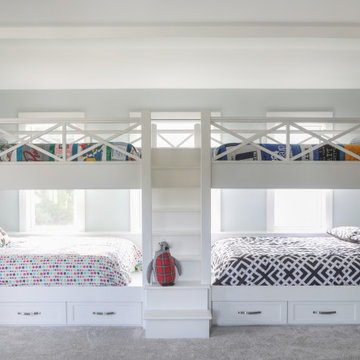
Design ideas for a large transitional gender-neutral kids' bedroom for kids 4-10 years old in Milwaukee with grey walls, carpet and grey floor.
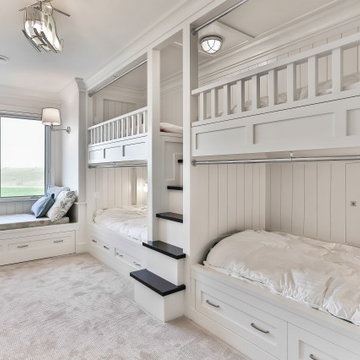
Beach style gender-neutral kids' bedroom in Calgary with white walls, carpet and grey floor for kids 4-10 years old.
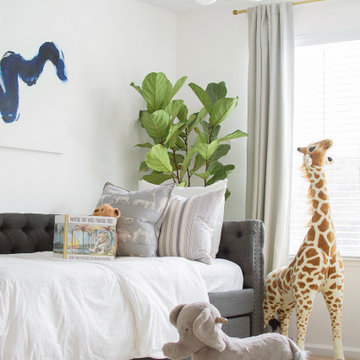
This is an example of a transitional gender-neutral kids' bedroom in Other with white walls, carpet and beige floor.
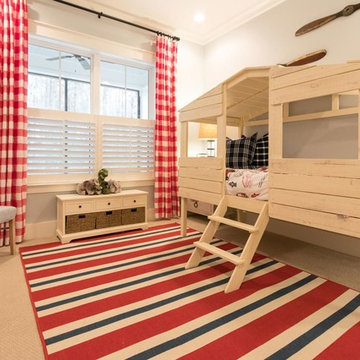
This is an example of a mid-sized country gender-neutral kids' bedroom for kids 4-10 years old in Atlanta with grey walls, carpet and beige floor.
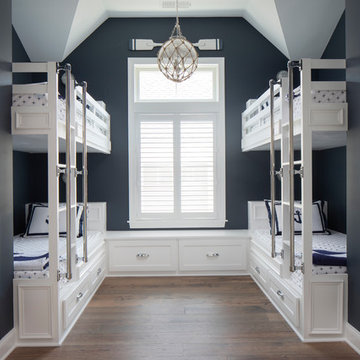
Nautical style bunk room with double closets! The custom bunk built-ins offer storage below while double flanking closets offer plenty of room for everyone!
Photography by John Martinelli
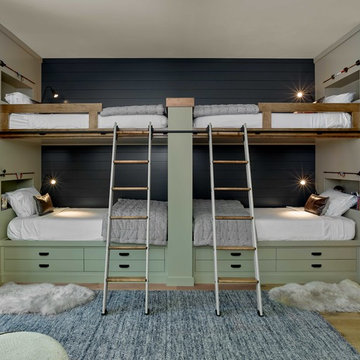
Country gender-neutral kids' bedroom in San Francisco with blue walls, light hardwood floors and beige floor.
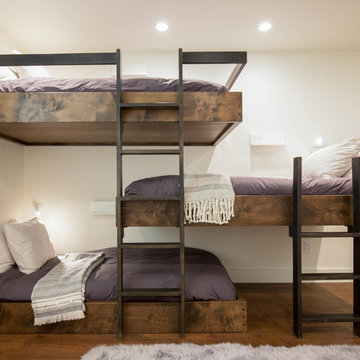
Célia Foussé
Design ideas for a contemporary gender-neutral kids' room in Orange County with white walls and dark hardwood floors.
Design ideas for a contemporary gender-neutral kids' room in Orange County with white walls and dark hardwood floors.
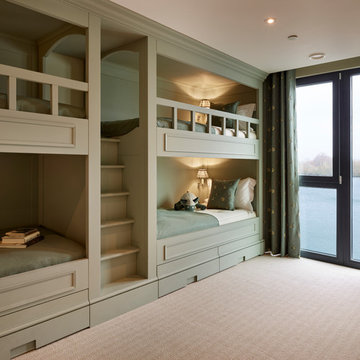
Photo of a contemporary gender-neutral kids' bedroom for kids 4-10 years old in Gloucestershire with green walls, carpet and beige floor.
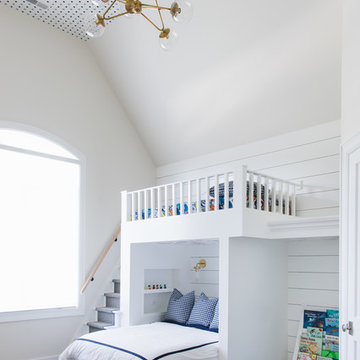
Photography: Stoffer Photography Interiors
This is an example of a beach style gender-neutral kids' bedroom for kids 4-10 years old in Chicago with white walls, carpet and multi-coloured floor.
This is an example of a beach style gender-neutral kids' bedroom for kids 4-10 years old in Chicago with white walls, carpet and multi-coloured floor.
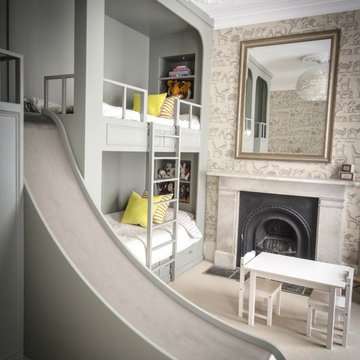
This is an example of a large transitional gender-neutral kids' bedroom for kids 4-10 years old in London with grey walls, carpet and beige floor.
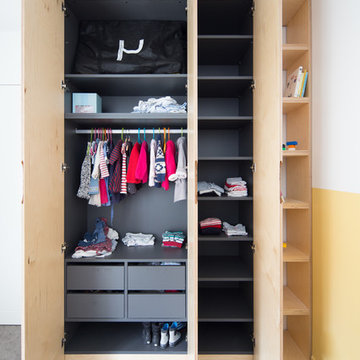
Philippe Billard
This is an example of a contemporary gender-neutral kids' bedroom for kids 4-10 years old in Paris with yellow walls and carpet.
This is an example of a contemporary gender-neutral kids' bedroom for kids 4-10 years old in Paris with yellow walls and carpet.
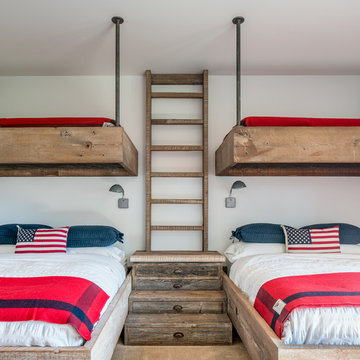
Photo by Sun Valley Photo
Photo of a country gender-neutral kids' bedroom for kids 4-10 years old in Other with white walls.
Photo of a country gender-neutral kids' bedroom for kids 4-10 years old in Other with white walls.
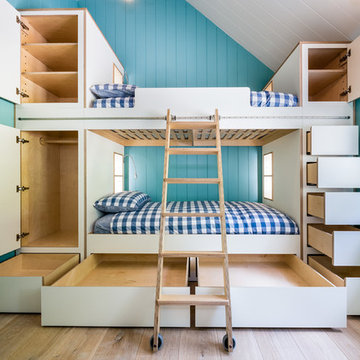
David Brown Photography
This is an example of a mid-sized scandinavian gender-neutral kids' bedroom for kids 4-10 years old in Other with light hardwood floors, beige floor and blue walls.
This is an example of a mid-sized scandinavian gender-neutral kids' bedroom for kids 4-10 years old in Other with light hardwood floors, beige floor and blue walls.
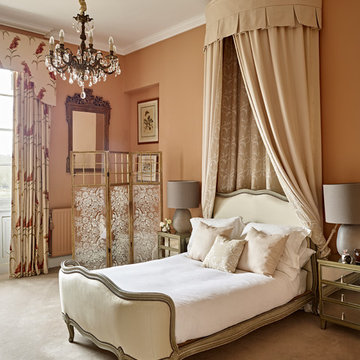
Inspiration for a mid-sized traditional gender-neutral kids' bedroom for kids 4-10 years old in London with orange walls, carpet and beige floor.
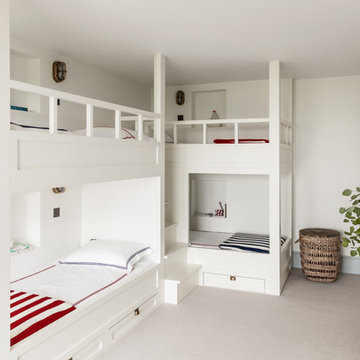
Nick George | Photographer
This is an example of a mid-sized beach style gender-neutral kids' bedroom for kids 4-10 years old in Sussex with white walls, carpet and beige floor.
This is an example of a mid-sized beach style gender-neutral kids' bedroom for kids 4-10 years old in Sussex with white walls, carpet and beige floor.
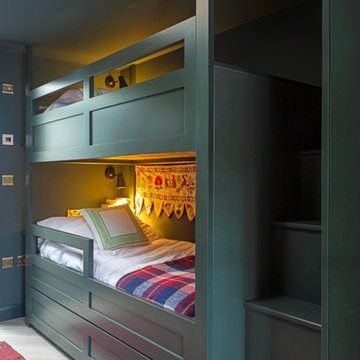
Richard Gadsby Photography
Design ideas for a mid-sized eclectic gender-neutral kids' bedroom for kids 4-10 years old in Kent with light hardwood floors and beige floor.
Design ideas for a mid-sized eclectic gender-neutral kids' bedroom for kids 4-10 years old in Kent with light hardwood floors and beige floor.
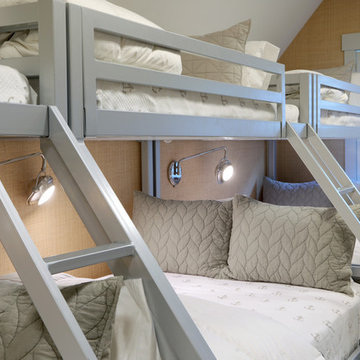
Builder: Falcon Custom Homes
Interior Designer: Mary Burns - Gallery
Photographer: Mike Buck
A perfectly proportioned story and a half cottage, the Farfield is full of traditional details and charm. The front is composed of matching board and batten gables flanking a covered porch featuring square columns with pegged capitols. A tour of the rear façade reveals an asymmetrical elevation with a tall living room gable anchoring the right and a low retractable-screened porch to the left.
Inside, the front foyer opens up to a wide staircase clad in horizontal boards for a more modern feel. To the left, and through a short hall, is a study with private access to the main levels public bathroom. Further back a corridor, framed on one side by the living rooms stone fireplace, connects the master suite to the rest of the house. Entrance to the living room can be gained through a pair of openings flanking the stone fireplace, or via the open concept kitchen/dining room. Neutral grey cabinets featuring a modern take on a recessed panel look, line the perimeter of the kitchen, framing the elongated kitchen island. Twelve leather wrapped chairs provide enough seating for a large family, or gathering of friends. Anchoring the rear of the main level is the screened in porch framed by square columns that match the style of those found at the front porch. Upstairs, there are a total of four separate sleeping chambers. The two bedrooms above the master suite share a bathroom, while the third bedroom to the rear features its own en suite. The fourth is a large bunkroom above the homes two-stall garage large enough to host an abundance of guests.
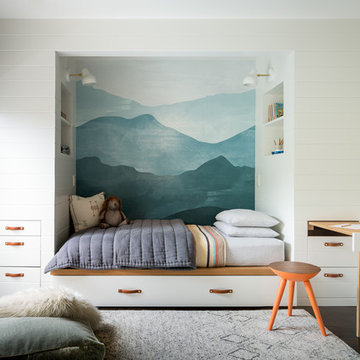
Scott Hargis
Photo of a mid-sized transitional gender-neutral kids' bedroom in San Francisco with carpet.
Photo of a mid-sized transitional gender-neutral kids' bedroom in San Francisco with carpet.
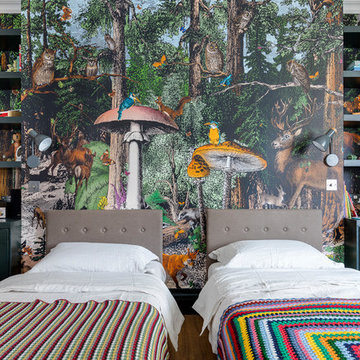
Snook Photography
Inspiration for an eclectic gender-neutral kids' bedroom for kids 4-10 years old in London.
Inspiration for an eclectic gender-neutral kids' bedroom for kids 4-10 years old in London.
Gender-neutral Kids' Bedroom Design Ideas
6