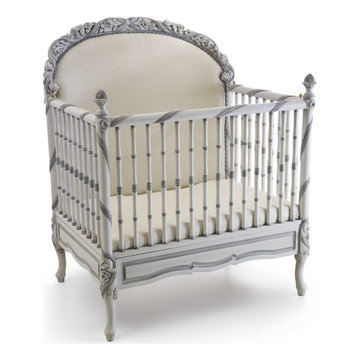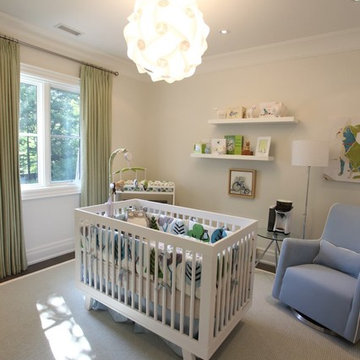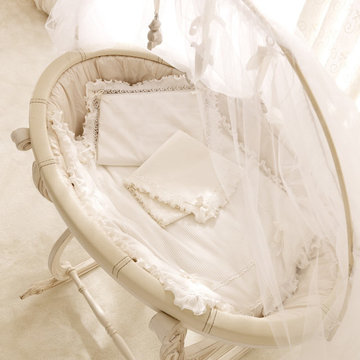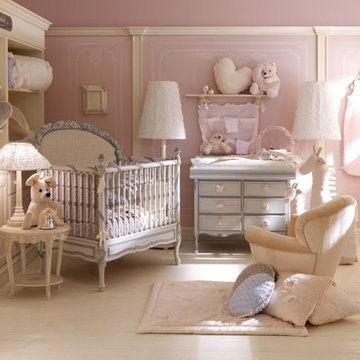Gender-neutral Nursery Design Ideas
Refine by:
Budget
Sort by:Popular Today
41 - 60 of 167 photos
Item 1 of 3
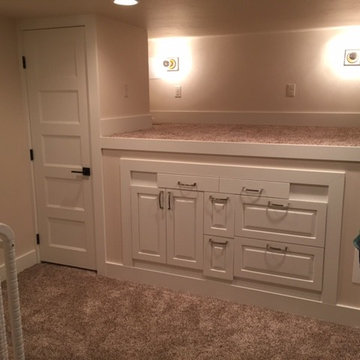
This remodeled nursery/playroom is part of an entire lower level remodel project to create a grandchildren's retreat space, complete with this nursery/playroom, bathroom with separate toilet room and shower, and separate guest bedroom. This shot is of the newly remodeled nursery. This is a loft play area that was built over a large rock, there is an open viewing window at the back left corner where the kids can look down at the rock below! The cabinets/drawers at the front were salvaged from a home on the east coast and re-used here. There is a closet in the left corner.
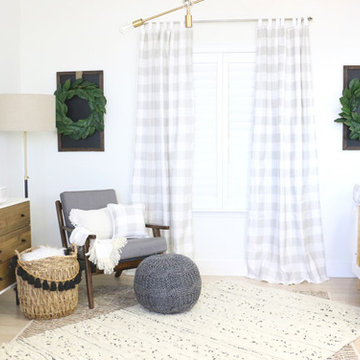
With brass accents and a gender neutral palette of grays, whites, and just a touch of green with the magnolia wreaths, this modern farmhouse nursery is a high class baby nursery for boy or girl.
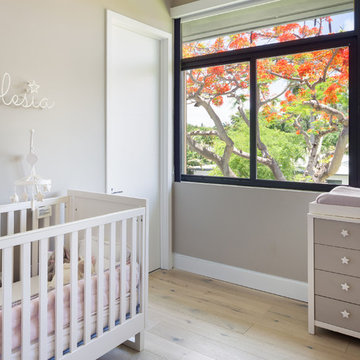
This is an example of a mid-sized contemporary gender-neutral nursery in Miami with grey walls, light hardwood floors and beige floor.
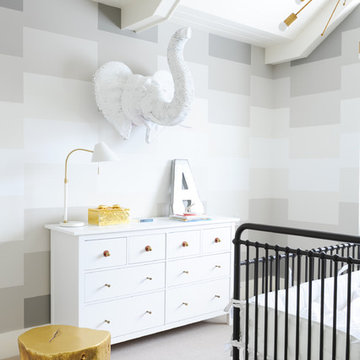
Tracey Aton
This is an example of a large transitional gender-neutral nursery in Vancouver with multi-coloured walls and carpet.
This is an example of a large transitional gender-neutral nursery in Vancouver with multi-coloured walls and carpet.
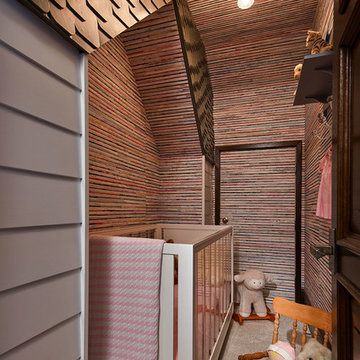
Tucked into a former closet, this charming gender-neutral nursery is just right for a visiting grandbaby. With a quick change of accessories it will work for boys or girls. I chose horizontal striped wall covering to make the space look larger,
Photo by Brian Gassel
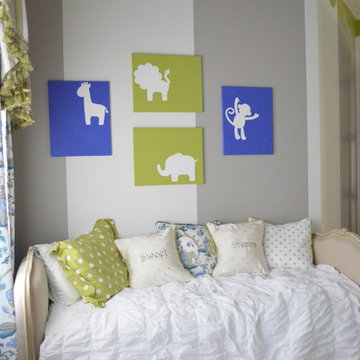
Designed by: Dwell Chic Interiors
Photographed by: Chelsey Ashford Photography
This is an example of a mid-sized transitional gender-neutral nursery in Atlanta with multi-coloured walls and carpet.
This is an example of a mid-sized transitional gender-neutral nursery in Atlanta with multi-coloured walls and carpet.
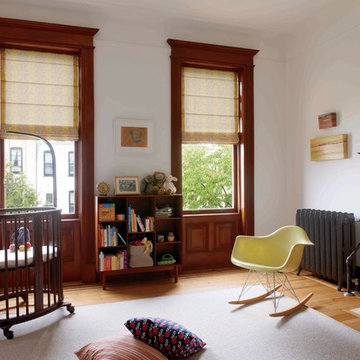
Jason Schmidt
This is an example of a mid-sized traditional gender-neutral nursery in New York with white walls and medium hardwood floors.
This is an example of a mid-sized traditional gender-neutral nursery in New York with white walls and medium hardwood floors.
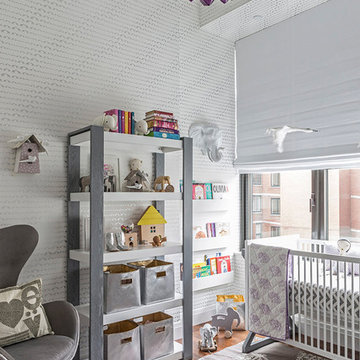
http://www.marcoriccastudio.com
Photo of a contemporary gender-neutral nursery in New York with grey walls and dark hardwood floors.
Photo of a contemporary gender-neutral nursery in New York with grey walls and dark hardwood floors.
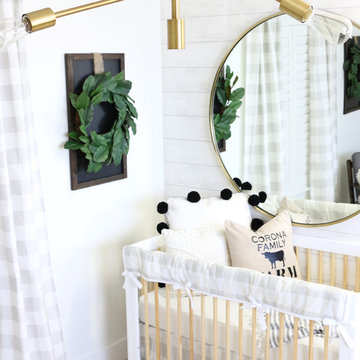
The brass light fixture and oversized mirror bring a nice contrast to this gender-neutral white and soft gray baby room.
This is an example of a mid-sized country gender-neutral nursery in Other with white walls.
This is an example of a mid-sized country gender-neutral nursery in Other with white walls.
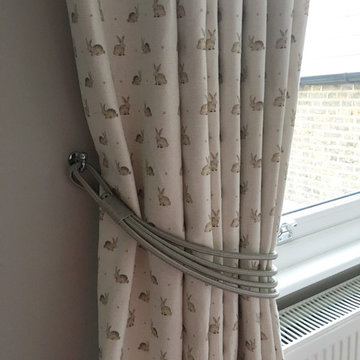
Handsewn pencil pleat lined and interlined full length curtains in linen with tie backs, all fitted by Rascal & Roses
Photo of a country gender-neutral nursery in London with grey walls and carpet.
Photo of a country gender-neutral nursery in London with grey walls and carpet.
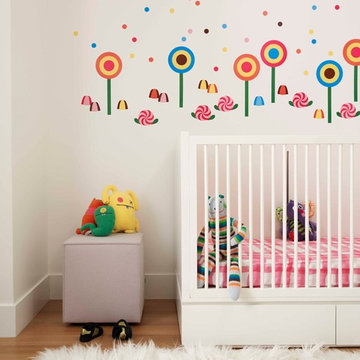
Photos by Joshua McHugh
This is an example of a contemporary gender-neutral nursery in New York with multi-coloured walls.
This is an example of a contemporary gender-neutral nursery in New York with multi-coloured walls.
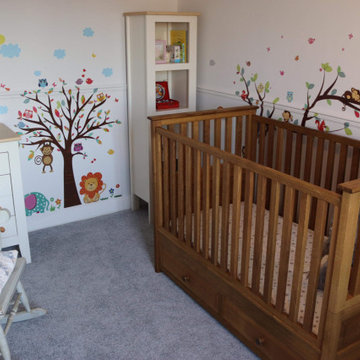
Here we have our own bespoke designed in-house child's bed, that also converts into a cot. Our ingenious idea was designed in mind to last for most of a childs early years (from 1-6 years old), but everything we make last generations. We incorporate practicality into the bed by making this easy to use as well as utilising the storage with two ample-sized drawers that are accessible from both sides.
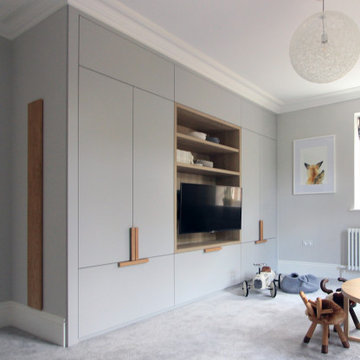
Light and airy play room/ nursery with built in storage, finished luxurious natural materials.
Photo of a large contemporary gender-neutral nursery in Cheshire with grey walls, carpet and grey floor.
Photo of a large contemporary gender-neutral nursery in Cheshire with grey walls, carpet and grey floor.
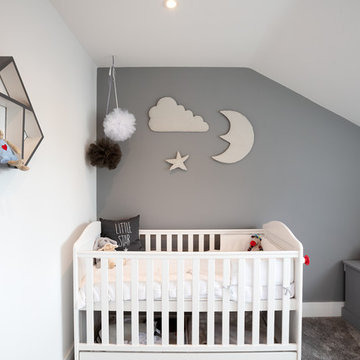
This project involved transforming a three-bedroom bungalow into a five-bedroom house. It also involved changing a single garage into a double. The house itself was set in the 1950s and has been brought into the 2010s –the type of challenge we love to embrace.
To achieve the ultimate finish for this house without overspending has been tricky, but we have looked at ways to achieve a modern design within a budget. Also, we have given this property a bespoke look and feel. Generally houses are built to achieve a set specification, with typical finishes and designs to suit the majority of users but we have changed things.
We have emphasised space in this build which adds a feeling of luxury. We didn’t want to feel enclosed in our house, not in any of the rooms. Sometimes four or five-bedroom houses have a box room but we have avoided this by building large open areas to create a good flow throughout.
One of the main elements we have introduced is underfloor heating throughout the ground floor. Another thing we wanted to do is open up the bedroom ceilings to create as much space as possible, which has added a wow factor to the bedrooms. There are also subtle touches throughout the house that mix simplicity with complex design. By simplicity, we mean white architrave skirting all round, clean, beautiful doors, handles and ironmongery, with glass in certain doors to allow light to flow.
The kitchen shows people what a luxury kitchen can look and feel like which built for home use and entertaining. 3 of the bedrooms have an ensuite which gives added luxury. One of the bedrooms is downstairs, which will suit those who may struggle with stairs and caters for all guests. One of the bedrooms has a Juliet balcony with a really tall window which floods the room with light.
This project shows how you can achieve the wow factor throughout a property by adding certain finishes or opening up ceilings. It is a spectacle without having to go to extraordinary costs. It is a masterpiece and a real example for us to showcase what K Design and Build can do.
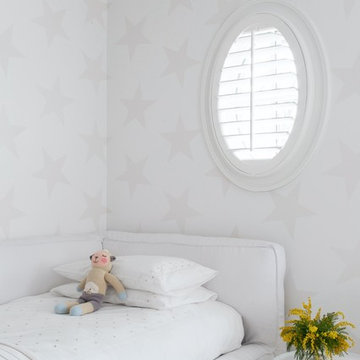
Architecture, Interior Design, Custom Furniture Design, & Art Curation by Chango & Co.
Photography by Raquel Langworthy
See the feature in Domino Magazine
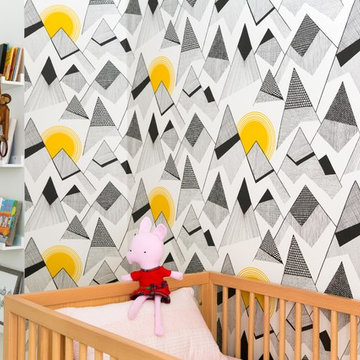
Lori Andrews - the original 10 cent
Design ideas for a mid-sized contemporary gender-neutral nursery in Calgary with white walls and carpet.
Design ideas for a mid-sized contemporary gender-neutral nursery in Calgary with white walls and carpet.
Gender-neutral Nursery Design Ideas
3
