Gender-neutral Storage and Wardrobe Design Ideas
Refine by:
Budget
Sort by:Popular Today
201 - 220 of 508 photos
Item 1 of 3
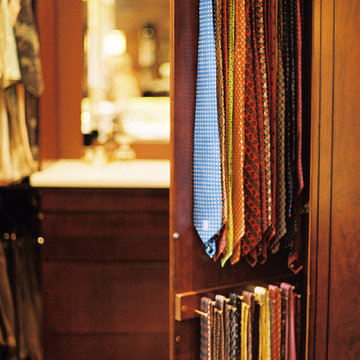
Instead of a standard wall separating the bathroom from the dressing room. we designed a deep two-sided wall with storage on both sides and in the doorway for maximum storage and organization.
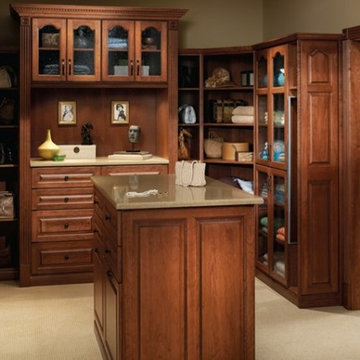
This is an example of a mid-sized contemporary gender-neutral walk-in wardrobe in New York with raised-panel cabinets, medium wood cabinets, carpet and beige floor.
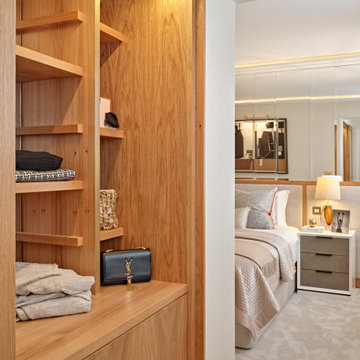
Design ideas for a small contemporary gender-neutral walk-in wardrobe in London with flat-panel cabinets, medium wood cabinets, carpet, grey floor and recessed.
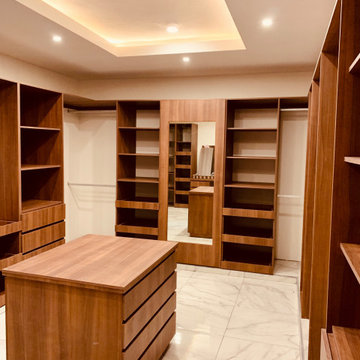
This is an example of a contemporary gender-neutral walk-in wardrobe with open cabinets, medium wood cabinets and ceramic floors.
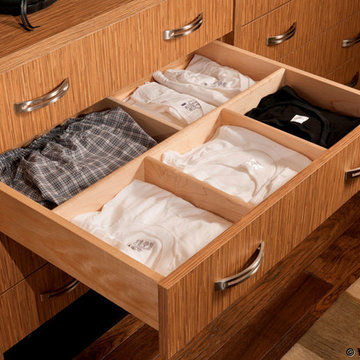
Request Cabinet Quote from Showcase Kitchens
Master closet including Wood-Mode cabinets.
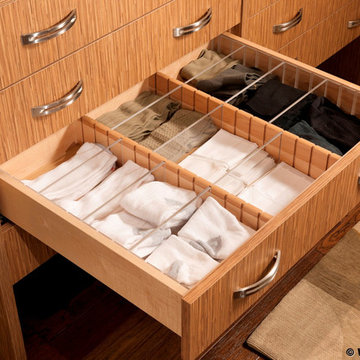
Request Cabinet Quote from Showcase Kitchens
Master closet including Wood-Mode cabinets.
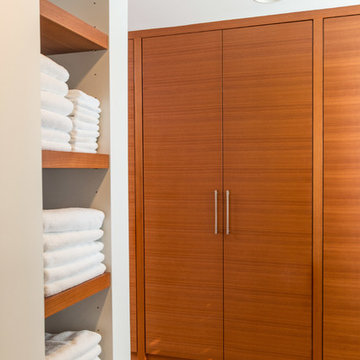
Our homeowner had worked with us in the past and asked us to design and renovate their 1980’s style master bathroom and closet into a modern oasis with a more functional layout. The original layout was chopped up and an inefficient use of space. Keeping the windows where they were, we simply swapped the vanity and the tub, and created an enclosed stool room. The shower was redesigned utilizing a gorgeous tile accent wall which was also utilized on the tub wall of the bathroom. A beautiful free-standing tub with modern tub filler were used to modernize the space and added a stunning focal point in the room. Two custom tall medicine cabinets were built to match the vanity and the closet cabinets for additional storage in the space with glass doors. The closet space was designed to match the bathroom cabinetry and provide closed storage without feeling narrow or enclosed. The outcome is a striking modern master suite that is not only functional but captures our homeowners’ great style.
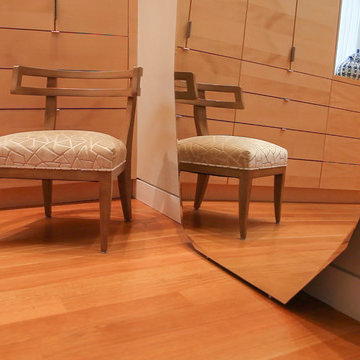
Photo of a large contemporary gender-neutral walk-in wardrobe in Toronto with flat-panel cabinets, medium wood cabinets, medium hardwood floors and brown floor.
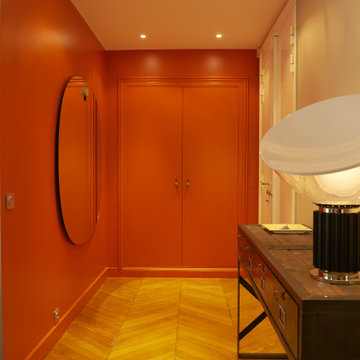
L’entrée annonce le ton ; une couleur dynamique,
forte et des pièces décoratives XXL
contrastent avec le classicisme des moulures et
le parquet point de Hongrie de l’appartement. Le métal
brut de la console, le style industriel du luminaire et le détail des poignées en cuir, répondent à la passion des
propriétaires pour les matériaux nobles et les métiers d’art.
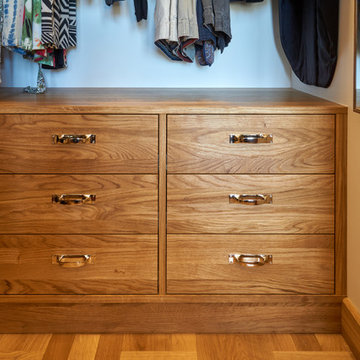
Kompetens i Trä - Thomas Richter
Design ideas for a small midcentury gender-neutral walk-in wardrobe in Stockholm with open cabinets, medium wood cabinets and medium hardwood floors.
Design ideas for a small midcentury gender-neutral walk-in wardrobe in Stockholm with open cabinets, medium wood cabinets and medium hardwood floors.
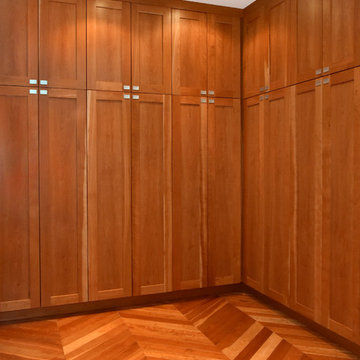
Custom Cherry Closet with cherry herringbone flooring
This is an example of a mid-sized traditional gender-neutral built-in wardrobe in Chicago with flat-panel cabinets, medium wood cabinets, medium hardwood floors and brown floor.
This is an example of a mid-sized traditional gender-neutral built-in wardrobe in Chicago with flat-panel cabinets, medium wood cabinets, medium hardwood floors and brown floor.
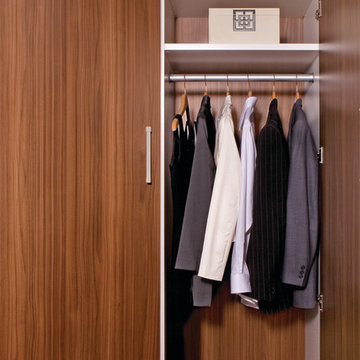
This two toned melamine closet combines white shelving and walnut accents resulting in a modern flair. Some of the features included are one inch thick shelving and panels, single and double hanging sections, a center island with drawers, pant hanging and a divided hamper, convenient pull out trays, shoe storage and walnut melamine backing.
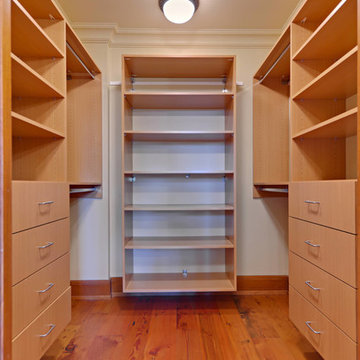
This is an example of a mid-sized transitional gender-neutral walk-in wardrobe in Cleveland with open cabinets, light wood cabinets, medium hardwood floors and brown floor.
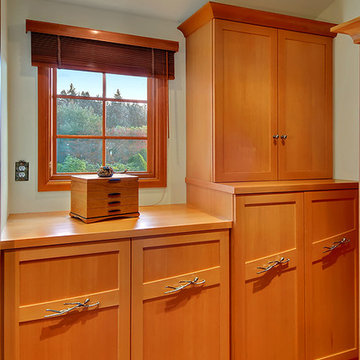
Aimee Chase
Design ideas for a small eclectic gender-neutral dressing room in Seattle with recessed-panel cabinets, light wood cabinets and light hardwood floors.
Design ideas for a small eclectic gender-neutral dressing room in Seattle with recessed-panel cabinets, light wood cabinets and light hardwood floors.
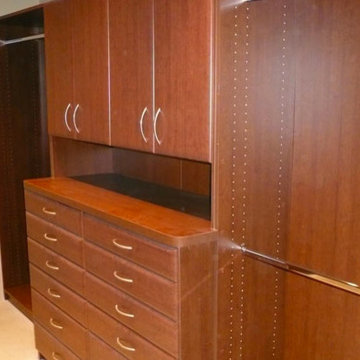
Photo of a mid-sized contemporary gender-neutral walk-in wardrobe in Other with flat-panel cabinets, medium wood cabinets, carpet and beige floor.
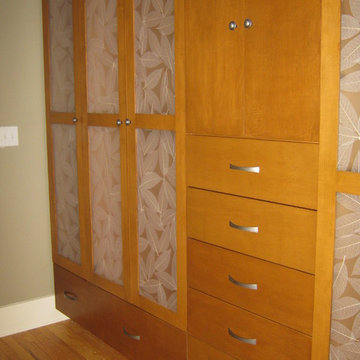
Inspiration for a large contemporary gender-neutral walk-in wardrobe in Other with shaker cabinets, white cabinets and light hardwood floors.
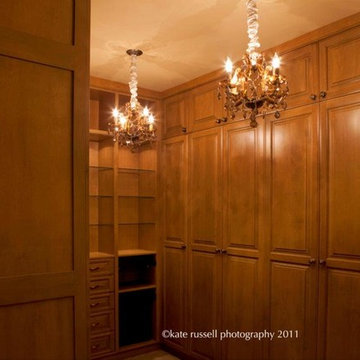
Design ideas for a large gender-neutral walk-in wardrobe in Albuquerque with raised-panel cabinets, medium wood cabinets and carpet.
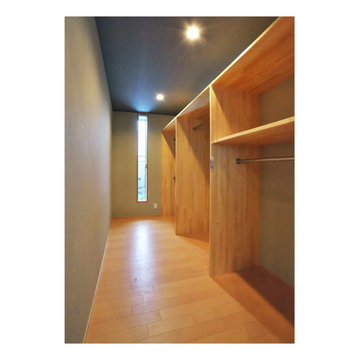
寝室の隣にすぐにウォークインクローゼットがあります。
Design ideas for a modern gender-neutral walk-in wardrobe in Other with light wood cabinets, light hardwood floors and beige floor.
Design ideas for a modern gender-neutral walk-in wardrobe in Other with light wood cabinets, light hardwood floors and beige floor.
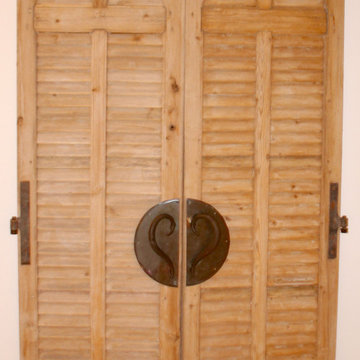
LES POIGNEES DU DRESSING PROVIENNENT DE CHEZ EMERY BRUSSELS.
Photo of a small mediterranean gender-neutral dressing room in Other.
Photo of a small mediterranean gender-neutral dressing room in Other.
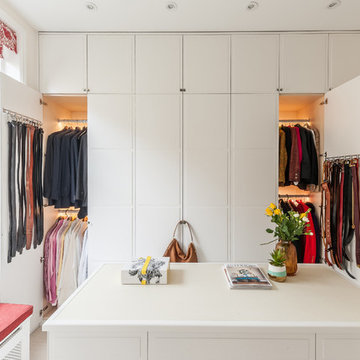
Project management & Build - Firfield
Photography - Sean Nugent
Inspiration for a contemporary gender-neutral walk-in wardrobe in London with white cabinets.
Inspiration for a contemporary gender-neutral walk-in wardrobe in London with white cabinets.
Gender-neutral Storage and Wardrobe Design Ideas
11