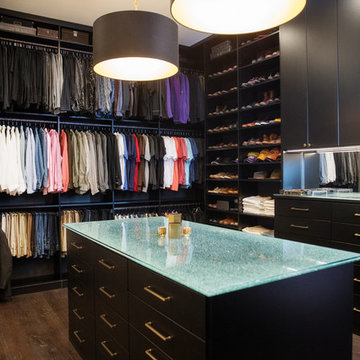Gender-neutral Storage and Wardrobe Design Ideas with Black Cabinets
Refine by:
Budget
Sort by:Popular Today
1 - 20 of 416 photos
Item 1 of 3

Mudroom storage and floor to ceiling closet to match. Closet and storage for family of 4. High ceiling with oversized stacked crown molding gives a coffered feel.
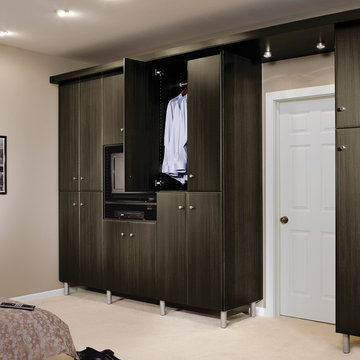
Photo of a mid-sized modern gender-neutral built-in wardrobe in Philadelphia with flat-panel cabinets, black cabinets and carpet.
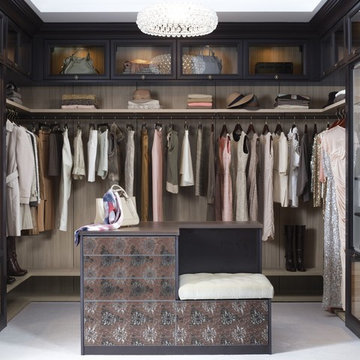
Luxury Walk-In Closet with Island
Inspiration for a large contemporary gender-neutral walk-in wardrobe in Santa Barbara with glass-front cabinets, black cabinets and carpet.
Inspiration for a large contemporary gender-neutral walk-in wardrobe in Santa Barbara with glass-front cabinets, black cabinets and carpet.
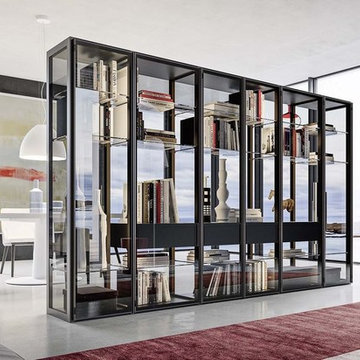
Inspiration for a large contemporary gender-neutral built-in wardrobe in Miami with glass-front cabinets, black cabinets, concrete floors and grey floor.
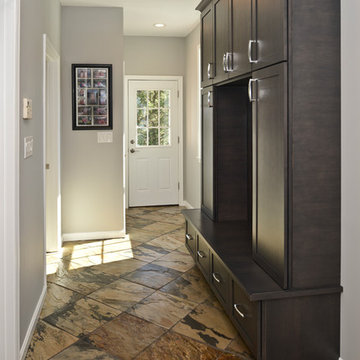
Side Addition to Oak Hill Home
After living in their Oak Hill home for several years, they decided that they needed a larger, multi-functional laundry room, a side entrance and mudroom that suited their busy lifestyles.
A small powder room was a closet placed in the middle of the kitchen, while a tight laundry closet space overflowed into the kitchen.
After meeting with Michael Nash Custom Kitchens, plans were drawn for a side addition to the right elevation of the home. This modification filled in an open space at end of driveway which helped boost the front elevation of this home.
Covering it with matching brick facade made it appear as a seamless addition.
The side entrance allows kids easy access to mudroom, for hang clothes in new lockers and storing used clothes in new large laundry room. This new state of the art, 10 feet by 12 feet laundry room is wrapped up with upscale cabinetry and a quartzite counter top.
The garage entrance door was relocated into the new mudroom, with a large side closet allowing the old doorway to become a pantry for the kitchen, while the old powder room was converted into a walk-in pantry.
A new adjacent powder room covered in plank looking porcelain tile was furnished with embedded black toilet tanks. A wall mounted custom vanity covered with stunning one-piece concrete and sink top and inlay mirror in stone covered black wall with gorgeous surround lighting. Smart use of intense and bold color tones, help improve this amazing side addition.
Dark grey built-in lockers complementing slate finished in place stone floors created a continuous floor place with the adjacent kitchen flooring.
Now this family are getting to enjoy every bit of the added space which makes life easier for all.
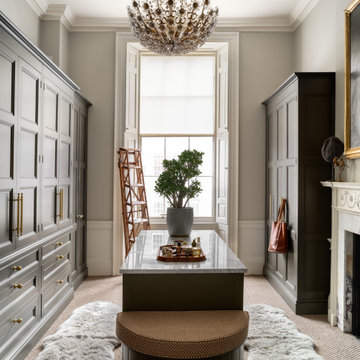
© ZAC and ZAC
Photo of a large transitional gender-neutral walk-in wardrobe in Edinburgh with recessed-panel cabinets, black cabinets, carpet and beige floor.
Photo of a large transitional gender-neutral walk-in wardrobe in Edinburgh with recessed-panel cabinets, black cabinets, carpet and beige floor.
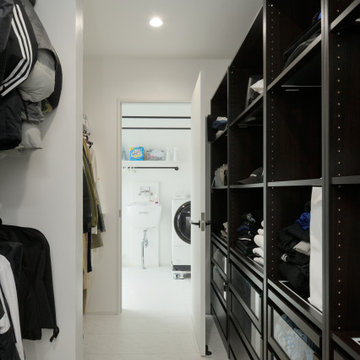
Inspiration for a large modern gender-neutral walk-in wardrobe in Tokyo Suburbs with open cabinets, black cabinets, ceramic floors and white floor.
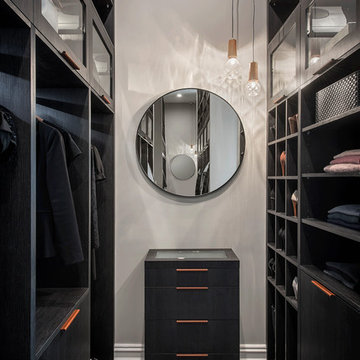
Photo of a contemporary gender-neutral dressing room in Adelaide with open cabinets, black cabinets, carpet and grey floor.
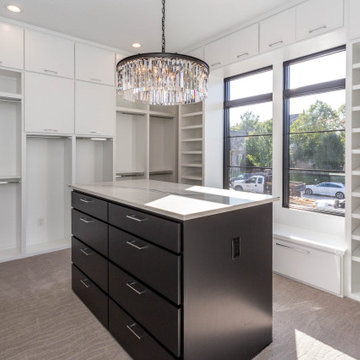
Master Closet with Island, chandelier, and built ins.
Photo of a large modern gender-neutral dressing room in Indianapolis with raised-panel cabinets, black cabinets, carpet and beige floor.
Photo of a large modern gender-neutral dressing room in Indianapolis with raised-panel cabinets, black cabinets, carpet and beige floor.
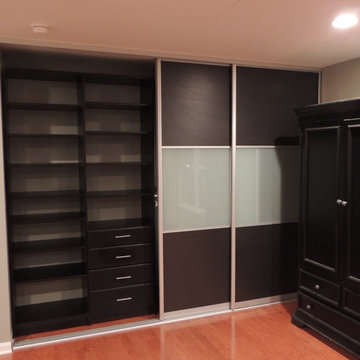
Photo of a mid-sized contemporary gender-neutral built-in wardrobe in Philadelphia with flat-panel cabinets, black cabinets and medium hardwood floors.
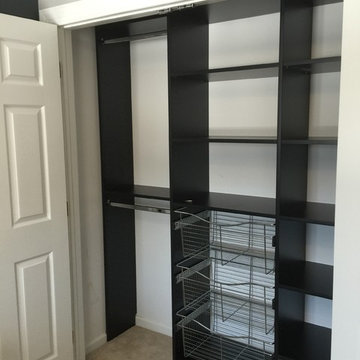
Bella System
This is an example of a mid-sized transitional gender-neutral built-in wardrobe in Other with carpet, open cabinets and black cabinets.
This is an example of a mid-sized transitional gender-neutral built-in wardrobe in Other with carpet, open cabinets and black cabinets.
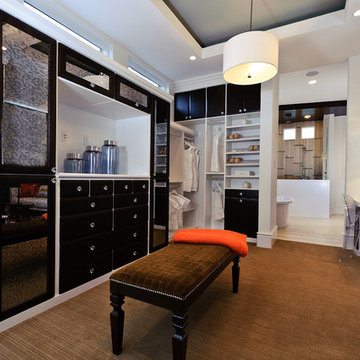
This Neo-prairie style home with its wide overhangs and well shaded bands of glass combines the openness of an island getaway with a “C – shaped” floor plan that gives the owners much needed privacy on a 78’ wide hillside lot. Photos by James Bruce and Merrick Ales.
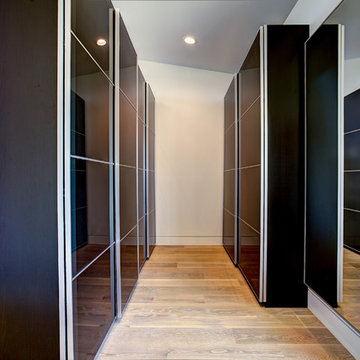
Photos by Kaity
Design ideas for a mid-sized contemporary gender-neutral walk-in wardrobe in Grand Rapids with flat-panel cabinets, black cabinets, light hardwood floors and beige floor.
Design ideas for a mid-sized contemporary gender-neutral walk-in wardrobe in Grand Rapids with flat-panel cabinets, black cabinets, light hardwood floors and beige floor.
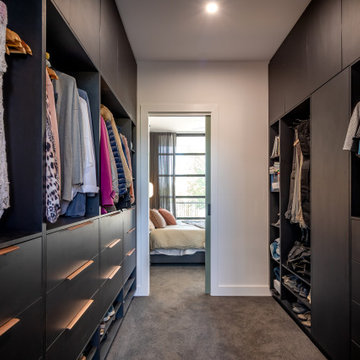
Design ideas for a mid-sized modern gender-neutral walk-in wardrobe in Adelaide with flat-panel cabinets, black cabinets, carpet and grey floor.
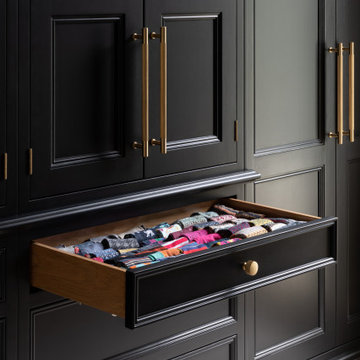
Truly bespoke fitted wardrobes hand painted in Little Greene Lamp Black
Mid-sized traditional gender-neutral dressing room in Other with black cabinets, carpet and grey floor.
Mid-sized traditional gender-neutral dressing room in Other with black cabinets, carpet and grey floor.
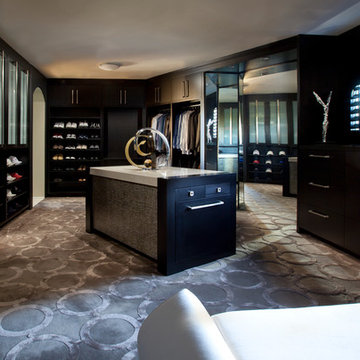
Luxe Magazine
Photo of an expansive contemporary gender-neutral dressing room in Phoenix with flat-panel cabinets, black cabinets, carpet and multi-coloured floor.
Photo of an expansive contemporary gender-neutral dressing room in Phoenix with flat-panel cabinets, black cabinets, carpet and multi-coloured floor.
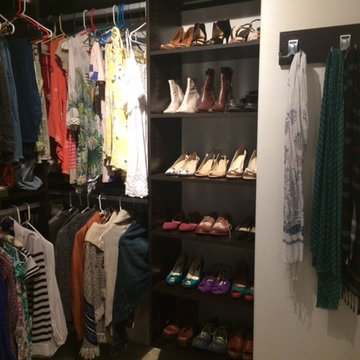
Photo of a mid-sized modern gender-neutral walk-in wardrobe in Orlando with black cabinets.
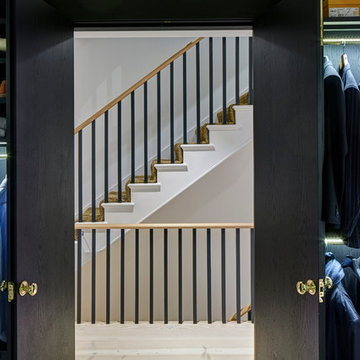
Paul Raftery Photography
Photo of a mid-sized contemporary gender-neutral walk-in wardrobe in London with open cabinets, black cabinets and light hardwood floors.
Photo of a mid-sized contemporary gender-neutral walk-in wardrobe in London with open cabinets, black cabinets and light hardwood floors.
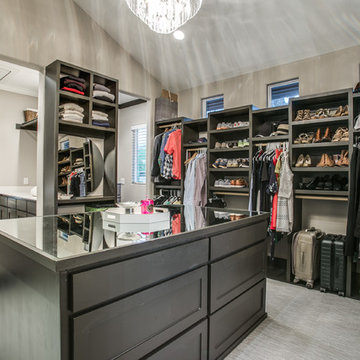
Large contemporary gender-neutral walk-in wardrobe in Dallas with shaker cabinets, black cabinets, carpet and grey floor.
Gender-neutral Storage and Wardrobe Design Ideas with Black Cabinets
1
