Gender-neutral Storage and Wardrobe Design Ideas with Multi-Coloured Floor
Refine by:
Budget
Sort by:Popular Today
21 - 40 of 248 photos
Item 1 of 3
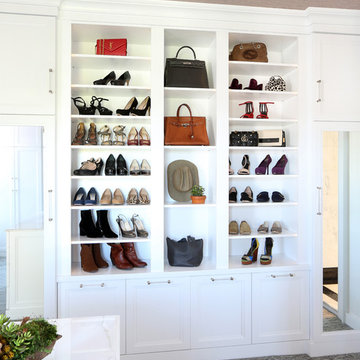
The custom shoe and handbag rack is a must have!
This is an example of a large traditional gender-neutral dressing room in Other with white cabinets, carpet and multi-coloured floor.
This is an example of a large traditional gender-neutral dressing room in Other with white cabinets, carpet and multi-coloured floor.
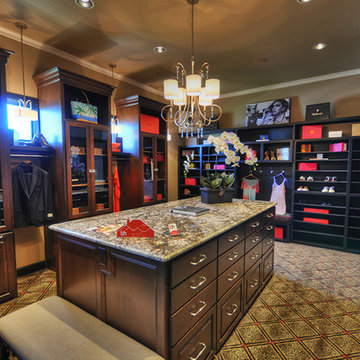
Design ideas for a large traditional gender-neutral dressing room with glass-front cabinets, dark wood cabinets, carpet and multi-coloured floor.
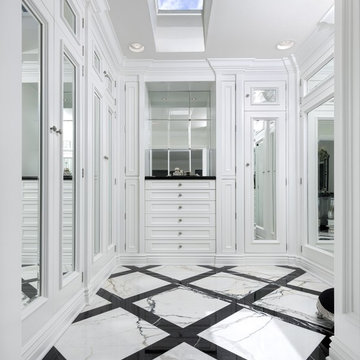
Design ideas for a traditional gender-neutral dressing room in Los Angeles with recessed-panel cabinets, white cabinets and multi-coloured floor.
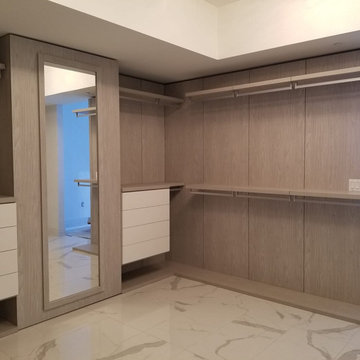
Photo of a large modern gender-neutral walk-in wardrobe in Miami with flat-panel cabinets, dark wood cabinets, marble floors and multi-coloured floor.
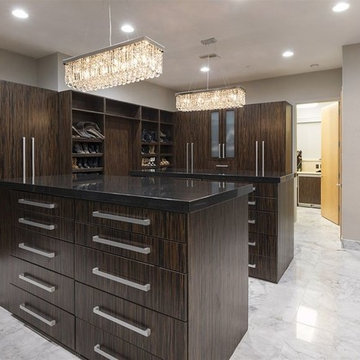
HiRes Media
This is an example of a large contemporary gender-neutral walk-in wardrobe in Phoenix with flat-panel cabinets, dark wood cabinets, marble floors and multi-coloured floor.
This is an example of a large contemporary gender-neutral walk-in wardrobe in Phoenix with flat-panel cabinets, dark wood cabinets, marble floors and multi-coloured floor.
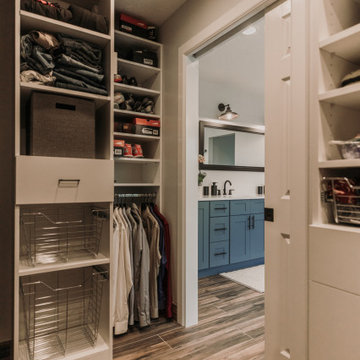
Create a master bathroom spa.
Inspiration for a mid-sized transitional gender-neutral walk-in wardrobe in Albuquerque with flat-panel cabinets, white cabinets, vinyl floors and multi-coloured floor.
Inspiration for a mid-sized transitional gender-neutral walk-in wardrobe in Albuquerque with flat-panel cabinets, white cabinets, vinyl floors and multi-coloured floor.
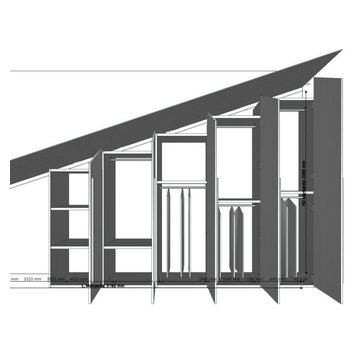
Progetto e Realizzazione di un armadio su misura mansardato.
Con Mobili Romagnoli srl
Small modern gender-neutral built-in wardrobe in Other with flat-panel cabinets, grey cabinets, porcelain floors and multi-coloured floor.
Small modern gender-neutral built-in wardrobe in Other with flat-panel cabinets, grey cabinets, porcelain floors and multi-coloured floor.
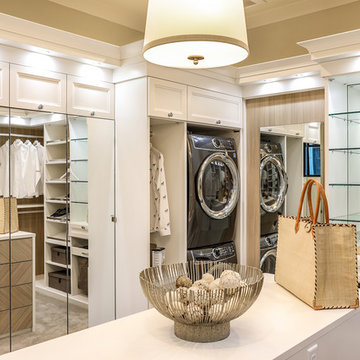
On the main level of Hearth and Home is a full luxury master suite complete with all the bells and whistles. Access the suite from a quiet hallway vestibule, and you’ll be greeted with plush carpeting, sophisticated textures, and a serene color palette. A large custom designed walk-in closet features adjustable built ins for maximum storage, and details like chevron drawer faces and lit trifold mirrors add a touch of glamour. Getting ready for the day is made easier with a personal coffee and tea nook built for a Keurig machine, so you can get a caffeine fix before leaving the master suite. In the master bathroom, a breathtaking patterned floor tile repeats in the shower niche, complemented by a full-wall vanity with built-in storage. The adjoining tub room showcases a freestanding tub nestled beneath an elegant chandelier.
For more photos of this project visit our website: https://wendyobrienid.com.
Photography by Valve Interactive: https://valveinteractive.com/
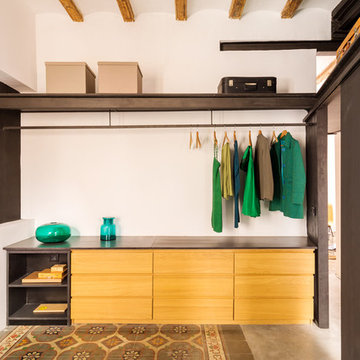
Yago Partal
This is an example of a mid-sized contemporary gender-neutral walk-in wardrobe in Barcelona with open cabinets, medium wood cabinets, concrete floors and multi-coloured floor.
This is an example of a mid-sized contemporary gender-neutral walk-in wardrobe in Barcelona with open cabinets, medium wood cabinets, concrete floors and multi-coloured floor.
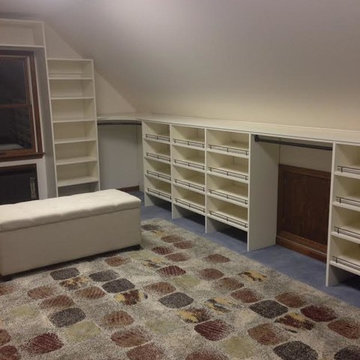
Photo of a large modern gender-neutral walk-in wardrobe in Huntington with open cabinets, white cabinets, carpet and multi-coloured floor.
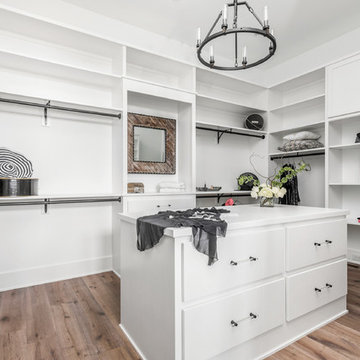
The Home Aesthetic
Inspiration for a large country gender-neutral walk-in wardrobe in Indianapolis with flat-panel cabinets, white cabinets, light hardwood floors and multi-coloured floor.
Inspiration for a large country gender-neutral walk-in wardrobe in Indianapolis with flat-panel cabinets, white cabinets, light hardwood floors and multi-coloured floor.
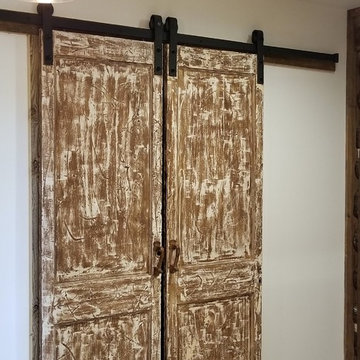
Renovation of a master bath suite, dressing room and laundry room in a log cabin farm house.
The laundry room has a fabulous white enamel and iron trough sink with double goose neck faucets - ideal for scrubbing dirty farmer's clothing. The cabinet and shelving were custom made using the reclaimed wood from the farm. A quartz counter for folding laundry is set above the washer and dryer. A ribbed glass panel was installed in the door to the laundry room, which was retrieved from a wood pile, so that the light from the room's window would flow through to the dressing room and vestibule, while still providing privacy between the spaces.
Interior Design & Photo ©Suzanne MacCrone Rogers
Architectural Design - Robert C. Beeland, AIA, NCARB
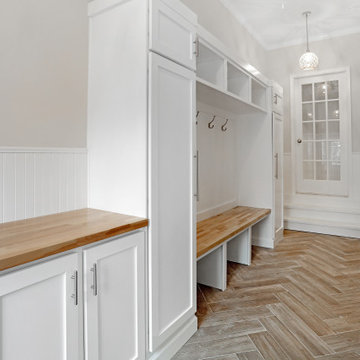
Custom Walk-In Closet / Mud Room in New Jersey.
Mid-sized transitional gender-neutral walk-in wardrobe in New York with shaker cabinets, white cabinets, medium hardwood floors and multi-coloured floor.
Mid-sized transitional gender-neutral walk-in wardrobe in New York with shaker cabinets, white cabinets, medium hardwood floors and multi-coloured floor.
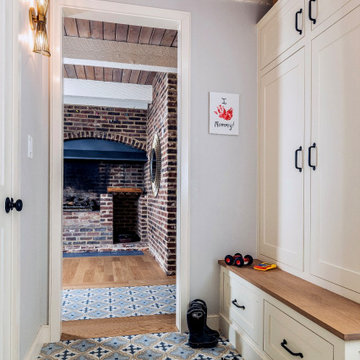
Mudroom has built in cabinetry to keep coats, shoes, toys, sports gear and back packs all out of sight. Floor is tiled and Powder Room is behind the door on the left with the same tile within. The original brick fireplace is in the background.
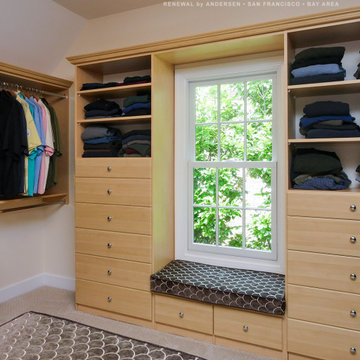
Handsome, organized, walk-in closet with new double hung window we installed. This little window seat surrounded by gorgeous light wood shelving and drawers looks fantastic with a new white window with colonial grilles. Get started replacing your home windows today with Renewal by Andersen of San Francisco, serving the whole Bay Area.
We offer windows in a variety of styles -- Contact Us Today! 844-245-2799
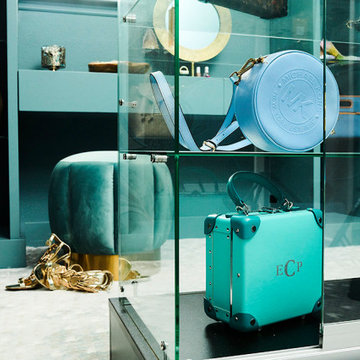
A Primary Closet Design
Design ideas for a large eclectic gender-neutral walk-in wardrobe in Orlando with glass-front cabinets, blue cabinets, carpet and multi-coloured floor.
Design ideas for a large eclectic gender-neutral walk-in wardrobe in Orlando with glass-front cabinets, blue cabinets, carpet and multi-coloured floor.
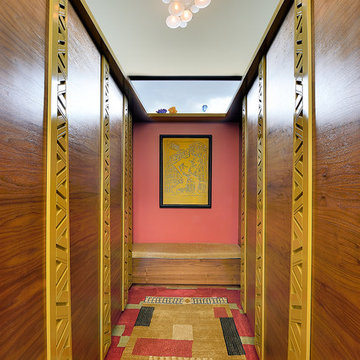
Photographer | Daniel Nadelbach Photography
Inspiration for a mid-sized eclectic gender-neutral walk-in wardrobe in Albuquerque with flat-panel cabinets, medium wood cabinets, carpet and multi-coloured floor.
Inspiration for a mid-sized eclectic gender-neutral walk-in wardrobe in Albuquerque with flat-panel cabinets, medium wood cabinets, carpet and multi-coloured floor.
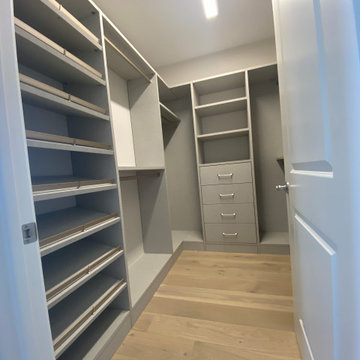
Mid-sized contemporary gender-neutral storage and wardrobe in Miami with flat-panel cabinets, grey cabinets, light hardwood floors and multi-coloured floor.
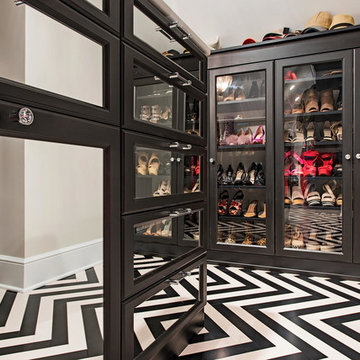
This is an example of a large transitional gender-neutral dressing room in Cleveland with glass-front cabinets, dark wood cabinets, porcelain floors and multi-coloured floor.
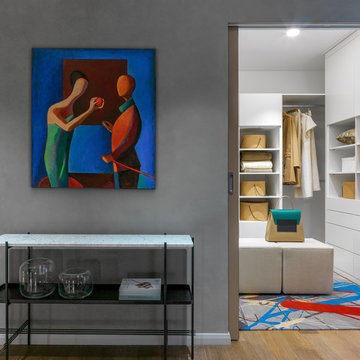
Фото Сергей Красюк.
This is an example of a small contemporary gender-neutral walk-in wardrobe in Moscow with white cabinets, carpet, multi-coloured floor and flat-panel cabinets.
This is an example of a small contemporary gender-neutral walk-in wardrobe in Moscow with white cabinets, carpet, multi-coloured floor and flat-panel cabinets.
Gender-neutral Storage and Wardrobe Design Ideas with Multi-Coloured Floor
2