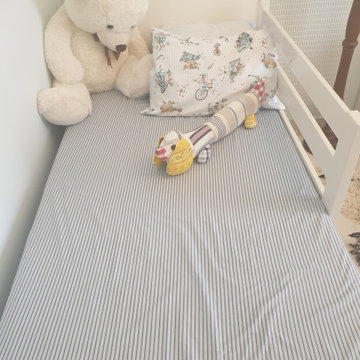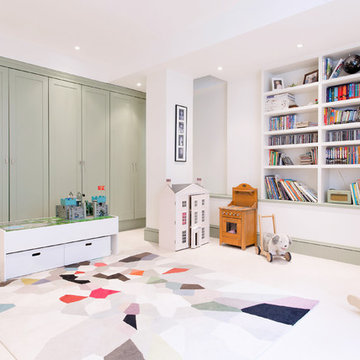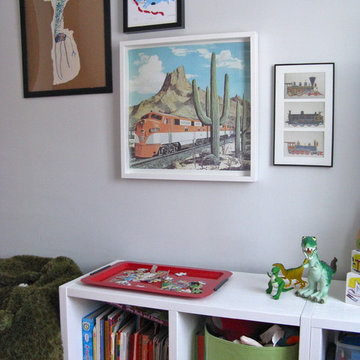Gender-neutral Toddler Room Design Ideas
Refine by:
Budget
Sort by:Popular Today
161 - 180 of 2,517 photos
Item 1 of 3
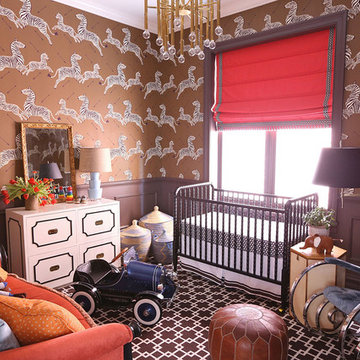
Zebra wallpaper straight from The Royal Tenenbaums makes a bold statement in this nursery. Dark, traditional furniture pops with bright velvets and a graphic, chocolatey carpet.
Summer Thornton Design, Inc.
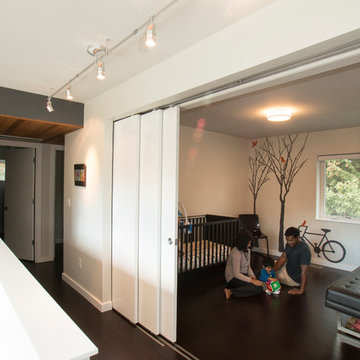
Doreen Wynja - Eye of the Lady photography
Inspiration for a small modern gender-neutral kids' room in Portland with dark hardwood floors and grey walls.
Inspiration for a small modern gender-neutral kids' room in Portland with dark hardwood floors and grey walls.
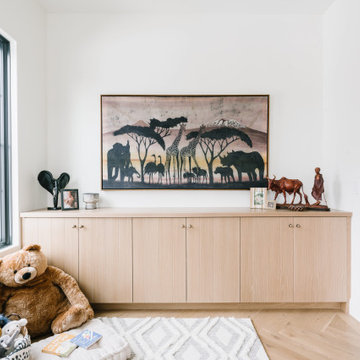
Photo of a mid-sized transitional gender-neutral kids' room in Salt Lake City with white walls, light hardwood floors and brown floor.
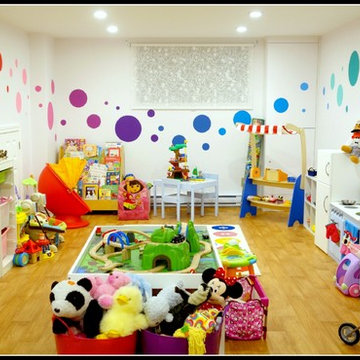
Ariane's Polka Dot Playroom - Customer Photo - Polka Dot Stencil Kit by My Wonderful Walls
Mid-sized contemporary gender-neutral kids' room in Montreal with white walls.
Mid-sized contemporary gender-neutral kids' room in Montreal with white walls.
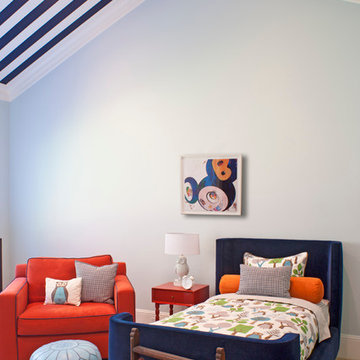
Grey Crawford
Photo of a contemporary gender-neutral kids' room in Los Angeles with blue walls and carpet.
Photo of a contemporary gender-neutral kids' room in Los Angeles with blue walls and carpet.
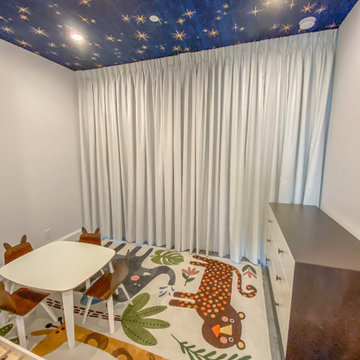
Euro pleat blackout draperies
Photo of a large gender-neutral kids' room in New York with dark hardwood floors and wallpaper.
Photo of a large gender-neutral kids' room in New York with dark hardwood floors and wallpaper.
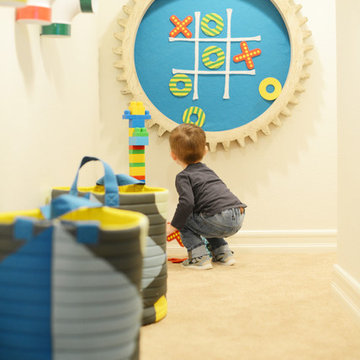
Katherine Eve Photography
Inspiration for an eclectic gender-neutral kids' room in San Diego with white walls, carpet and beige floor.
Inspiration for an eclectic gender-neutral kids' room in San Diego with white walls, carpet and beige floor.
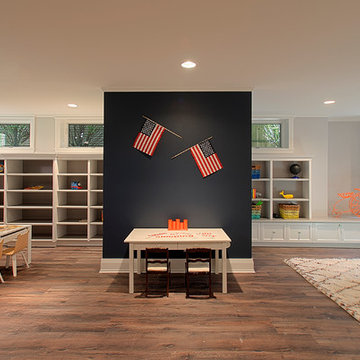
Chicago home remodel with childrens playroom. The original lower level had all the amenities an adult family would want but lacked a space for young children. A large playroom was created below the sun room and outdoor terrace. The lower level provides ample play space for both the kids and adults.
All cabinetry was crafted in-house at our cabinet shop.
Need help with your home transformation? Call Benvenuti and Stein design build for full service solutions. 847.866.6868.
Norman Sizemore-photographer
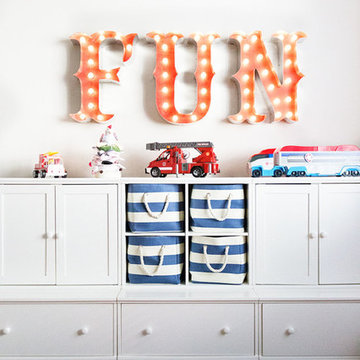
SHANNON LAZIC
Mid-sized transitional gender-neutral kids' room in Orlando with white walls and dark hardwood floors.
Mid-sized transitional gender-neutral kids' room in Orlando with white walls and dark hardwood floors.
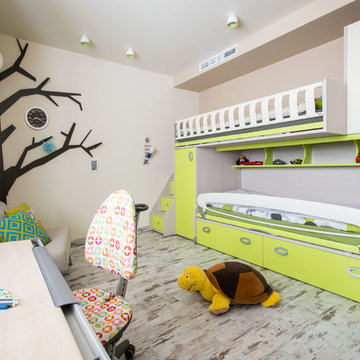
Photo of a contemporary gender-neutral toddler room in Moscow with multi-coloured walls.
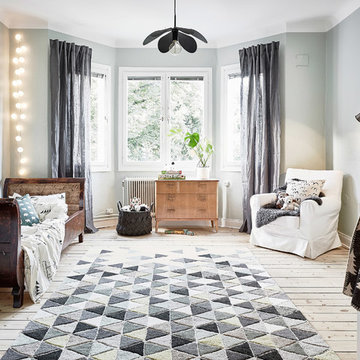
Anders Bergstedt
Design ideas for a large scandinavian gender-neutral kids' room in Gothenburg with blue walls and light hardwood floors.
Design ideas for a large scandinavian gender-neutral kids' room in Gothenburg with blue walls and light hardwood floors.
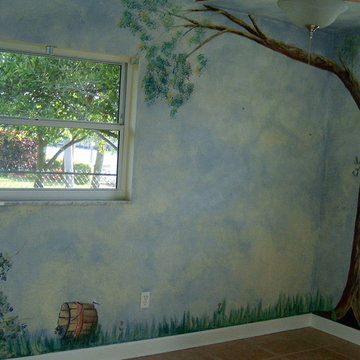
Custom mural and art by Bean. This mural has multiple vignettes around the room. A magical place for little imaginations to run free. A cottage in the sky- a river running through the fields and clouds overhead in the sky. Bumble bee's and little critters abound.
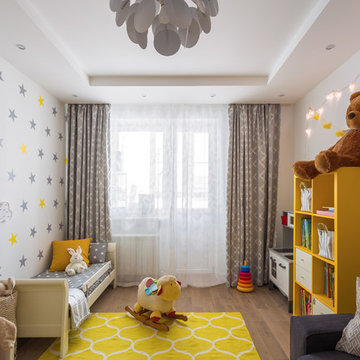
Антон Лихтарович - фото
Inspiration for a large contemporary gender-neutral kids' room in Moscow with white walls, light hardwood floors and brown floor.
Inspiration for a large contemporary gender-neutral kids' room in Moscow with white walls, light hardwood floors and brown floor.
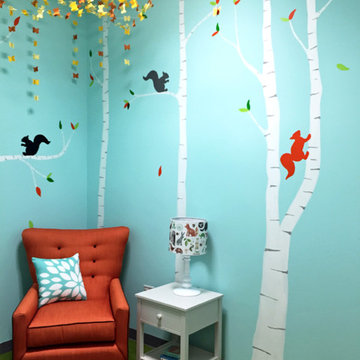
Children’s waiting room interior design project at Princeton University. I was beyond thrilled when contacted by a team of scientists ( psychologists and neurologists ) at Princeton University. This group of professors and graduate students from the Turk-Brown Laboratory are conducting research on the infant’s brain by using functional magnetic resonance imaging (or fMRI), to see how they learn, remember and think. My job was to turn a tiny 7’x10′ windowless study room into an inviting but not too “clinical” waiting room for the mothers or fathers and siblings of the babies being studied.
We needed to ensure a comfortable place for parents to rock and feed their babies while waiting their turn to go back to the laboratory, as well as a place to change the babies if needed. We wanted to stock some shelves with good books and while the room looks complete, we’re still sourcing something interactive to mount to the wall to help entertain toddlers who want something more active than reading or building blocks.
Since there are no windows, I wanted to bring the outdoors inside. Princeton University‘s colors are orange, gray and black and the history behind those colors is very interesting. It seems there are a lot of squirrels on campus and these colors were selected for the three colors of squirrels often seem scampering around the university grounds. The orange squirrels are now extinct, but the gray and black squirrels are abundant, as I found when touring the campus with my son on installation day. Therefore we wanted to reflect this history in the room and decided to paint silhouettes of squirrels in these three colors throughout the room.
While the ceilings are 10′ high in this tiny room, they’re very drab and boring. Given that it’s a drop ceiling, we can’t paint it a fun color as I typically do in my nurseries and kids’ rooms. To distract from the ugly ceiling, I contacted My Custom Creation through their Etsy shop and commissioned them to create a custom butterfly mobile to suspend from the ceiling to create a swath of butterflies moving across the room. Their customer service was impeccable and the end product was exactly what we wanted!
The flooring in the space was simply coated concrete so I decided to use Flor carpet tiles to give it warmth and a grass-like appeal. These tiles are super easy to install and can easily be removed without any residual on the floor. I’ll be using them more often for sure!
See more photos of our commercial interior design job below and contact us if you need a unique space designed for children. We don’t just design nurseries and bedrooms! We’re game for anything!
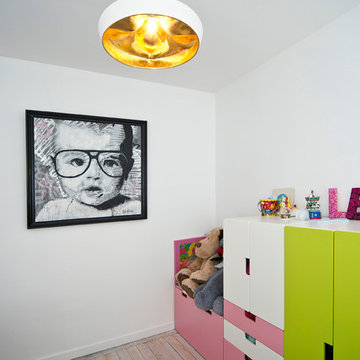
Kris Dekeijser
Inspiration for a mid-sized contemporary gender-neutral kids' room in Lille with white walls and light hardwood floors.
Inspiration for a mid-sized contemporary gender-neutral kids' room in Lille with white walls and light hardwood floors.
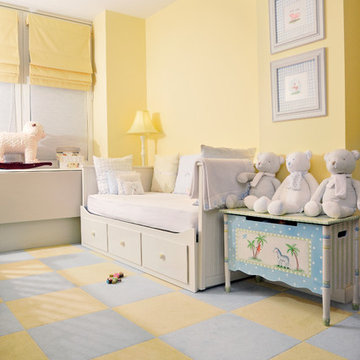
David Lewis Taylor
Mid-sized traditional gender-neutral kids' room in New York with yellow walls and carpet.
Mid-sized traditional gender-neutral kids' room in New York with yellow walls and carpet.
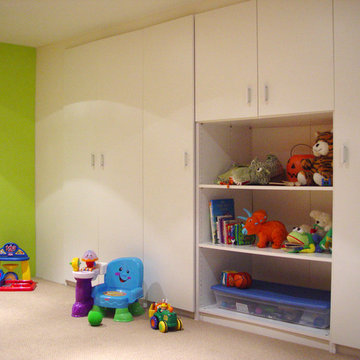
Inspiration for a mid-sized contemporary gender-neutral kids' room in San Francisco with carpet.
Gender-neutral Toddler Room Design Ideas
9
