Green Balcony Design Ideas
Refine by:
Budget
Sort by:Popular Today
21 - 40 of 178 photos
Item 1 of 3
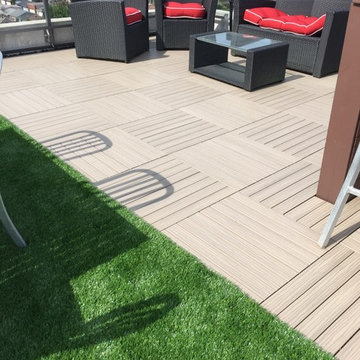
This is an example of a small modern balcony in Toronto.
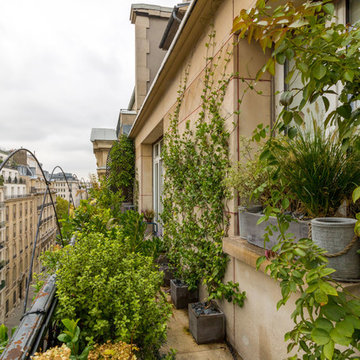
Photo of a small country balcony in Paris with metal railing.
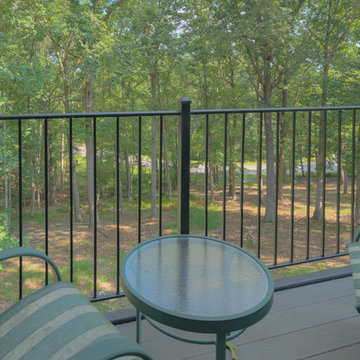
This second story balcony offers the owners a quiet place to enjoy a cup of coffee before the morning rush.
Design ideas for a small traditional balcony in Other.
Design ideas for a small traditional balcony in Other.
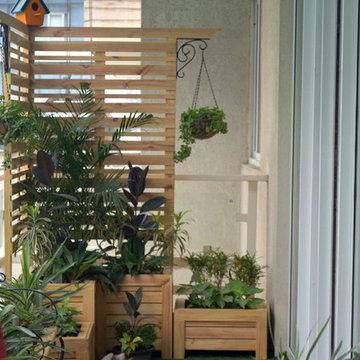
Convert your small or large balcony into a beautiful spot - one where you would like to spend all your time.
Photo credits: Astha Sharma
Mid-sized contemporary balcony in Delhi with a container garden and a roof extension.
Mid-sized contemporary balcony in Delhi with a container garden and a roof extension.

An original 1930’s English Tudor with only 2 bedrooms and 1 bath spanning about 1730 sq.ft. was purchased by a family with 2 amazing young kids, we saw the potential of this property to become a wonderful nest for the family to grow.
The plan was to reach a 2550 sq. ft. home with 4 bedroom and 4 baths spanning over 2 stories.
With continuation of the exiting architectural style of the existing home.
A large 1000sq. ft. addition was constructed at the back portion of the house to include the expended master bedroom and a second-floor guest suite with a large observation balcony overlooking the mountains of Angeles Forest.
An L shape staircase leading to the upstairs creates a moment of modern art with an all white walls and ceilings of this vaulted space act as a picture frame for a tall window facing the northern mountains almost as a live landscape painting that changes throughout the different times of day.
Tall high sloped roof created an amazing, vaulted space in the guest suite with 4 uniquely designed windows extruding out with separate gable roof above.
The downstairs bedroom boasts 9’ ceilings, extremely tall windows to enjoy the greenery of the backyard, vertical wood paneling on the walls add a warmth that is not seen very often in today’s new build.
The master bathroom has a showcase 42sq. walk-in shower with its own private south facing window to illuminate the space with natural morning light. A larger format wood siding was using for the vanity backsplash wall and a private water closet for privacy.
In the interior reconfiguration and remodel portion of the project the area serving as a family room was transformed to an additional bedroom with a private bath, a laundry room and hallway.
The old bathroom was divided with a wall and a pocket door into a powder room the leads to a tub room.
The biggest change was the kitchen area, as befitting to the 1930’s the dining room, kitchen, utility room and laundry room were all compartmentalized and enclosed.
We eliminated all these partitions and walls to create a large open kitchen area that is completely open to the vaulted dining room. This way the natural light the washes the kitchen in the morning and the rays of sun that hit the dining room in the afternoon can be shared by the two areas.
The opening to the living room remained only at 8’ to keep a division of space.
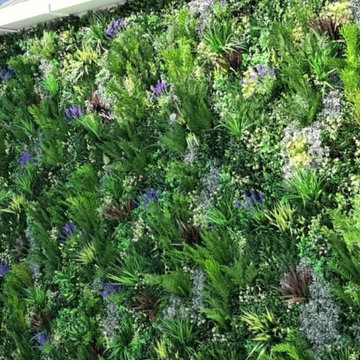
We are often asked whether there are any limits to the Vistafolia system, and the answer is simple: the functions of our green walls are limited only by your imagination. Whether indoor or outdoor, residential or commercial, large or small, every space can benefit from our products. In some cases, we get the opportunity to combine large and small spaces on the same project.
This is a great example of such a project, with them wanting to beautify a section of bland walling that was a little ugly to the eye, while requiring a practical solution that would deter any would-be trespassers. For the large wall, we adorned it with our luxurious green panels, customized with exciting bursts of lavender. In no time at all, the client went from having unsightly brickwork, to a maintenance free, lush green ribbon of planting befitting of any environment.
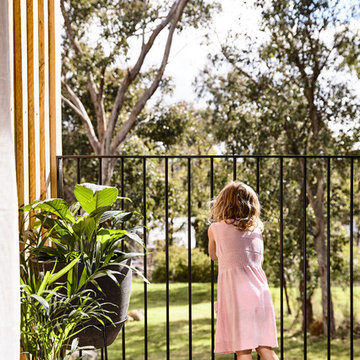
Derek Swalwell
Design ideas for a mid-sized contemporary balcony in Other with a roof extension and metal railing.
Design ideas for a mid-sized contemporary balcony in Other with a roof extension and metal railing.
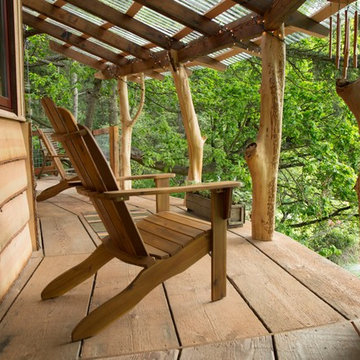
The view of the Doe Bay Resort is enjoyed from the reclaimed wide plank wood deck. This tree house was built and designed by the The Treehouse Guys. I staged the area with Adirondack chairs, planters and a jute indoor/outdoor carpet.
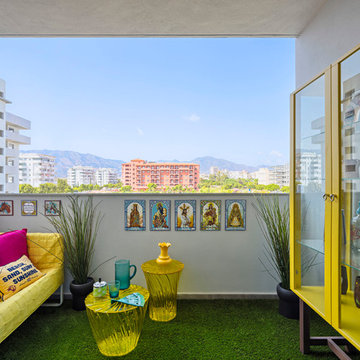
Masfotogenica Fotografía | Carlos Yagüe
Small eclectic balcony in Malaga with a roof extension.
Small eclectic balcony in Malaga with a roof extension.
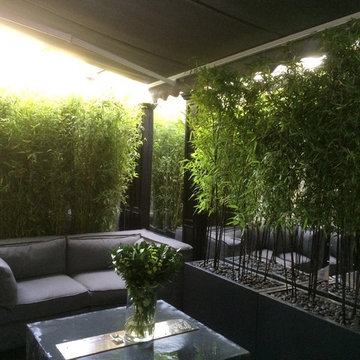
contemporary garden Terrace in Mayfair London
Photo of a small contemporary balcony in Hertfordshire with an awning.
Photo of a small contemporary balcony in Hertfordshire with an awning.
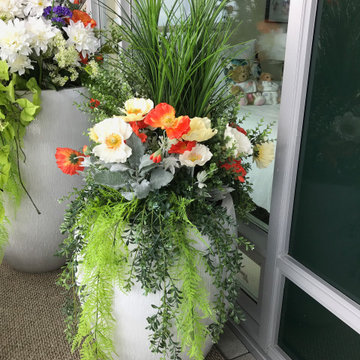
Small traditional balcony in Vancouver with a container garden and glass railing.
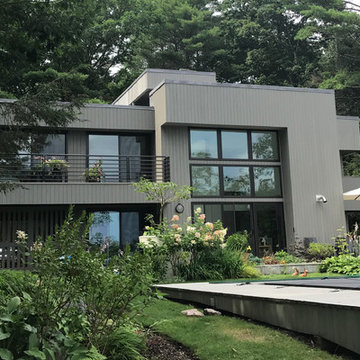
The Epulum Railing System by Green Oxen is an elegant design made primarily for stair, deck, and balcony railing. Its features makes it easy to install, but its aluminum core creates a muscular, sturdy railing. The lustrous finish of the railing compliments the ornamental design to bring a modern and sophisticated aesthetic to any project.
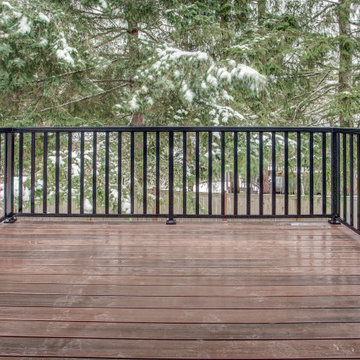
This mid-sized modern minimalist gray two-story house has smooth cedar channel siding, clapboard gable roof, modern garage doors with frosted glass panels, metal railing balcony, and beautiful walnut entry door with frosted glass panels.
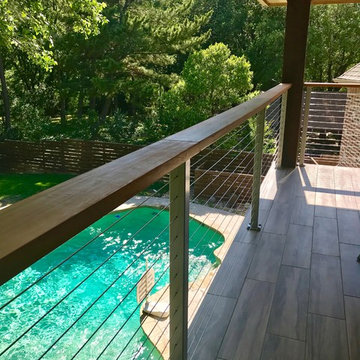
Photo of a mid-sized transitional balcony in Dallas with a roof extension and cable railing.
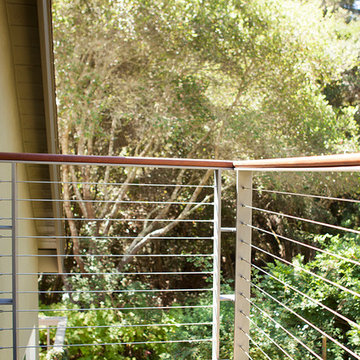
This residence had been recently remodeled, with the exception of two of the bathrooms. Michael Merrill Design Studio enlarged the downstairs bathroom, which now has a spa-like atmosphere. It serves pool guests as well as house guests. Over-scaled tile floors and architectural glass tiled walls impart a dramatic modernity to the space. Note the polished stainless steel ledge in the shower niche. A German lacquered vanity and a Jack Lenor Larsen roman shade complete the space.
Upstairs, the bathroom has a much more organic feel, using a shaved pebble floor, linen textured vinyl wall covering, and a watery green wall tile. Here the vanity is veneered in a rich walnut. The residence, nestled on 20 acres of heavily wooded land, has been meticulously detailed throughout, with new millwork, hardware, and finishes. (2012-2013);
Photos © Paul Dyer Photography
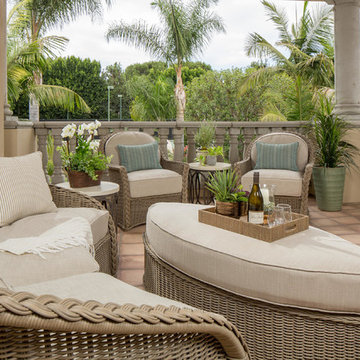
Martin King Photography
Design ideas for a mid-sized balcony in Orange County.
Design ideas for a mid-sized balcony in Orange County.
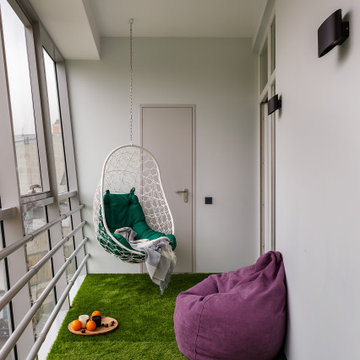
Огромная лоджия предназначена, в основном, для релакса и занятий йогой, посиделками на газоне из высокой искусственной травы
This is an example of a mid-sized contemporary balcony in Moscow.
This is an example of a mid-sized contemporary balcony in Moscow.
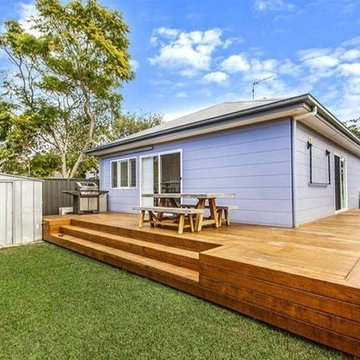
Wrap around Merbau deck providing extra outdoor living space in a small yard. In built steps to reduce the impact on the yard space.
Small modern balcony in Sydney with no cover.
Small modern balcony in Sydney with no cover.
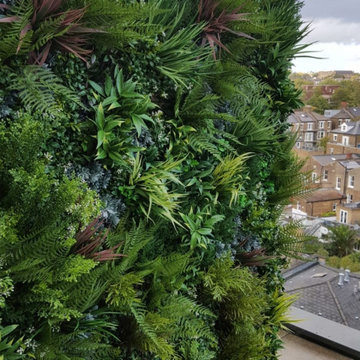
Once a warehouse, bustling with activity. Now, the activity comes in the form of its many residences, following a multi-million-dollar renovation that converted the space into luxury penthouse suites and apartments. And though the top floor apartments afford the homeowner a great view the grey air-conditioning unit at the end of each stretch leave a little bit to be desired. Up high, a real wall would no doubt struggle to survive the wind and would certainly be too heavy to mount onto the existing wall.
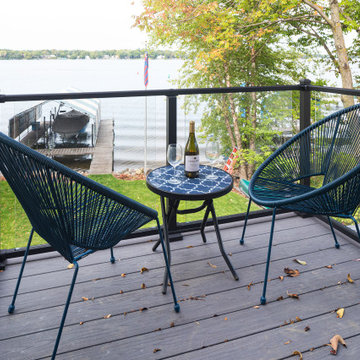
Wine anyone? This balcony off of the owners' suite is an inviting way to truly relax and find joy in each day. It's the unique things that we design for our homeowners they truly appreciate for years to come. Cheers! Photo by Jim Kruger, LandMark 2019.
Green Balcony Design Ideas
2