All Cabinet Styles Green Bathroom Design Ideas
Refine by:
Budget
Sort by:Popular Today
101 - 120 of 9,912 photos
Item 1 of 3
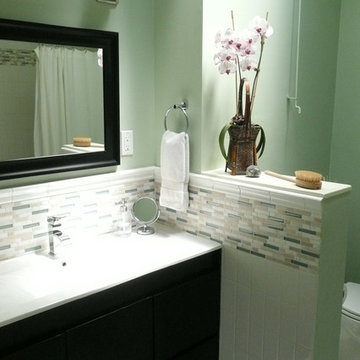
This is an example of a mid-sized contemporary master bathroom in San Francisco with an integrated sink, flat-panel cabinets, dark wood cabinets, solid surface benchtops, a shower/bathtub combo, a two-piece toilet, multi-coloured tile, glass tile, green walls and ceramic floors.
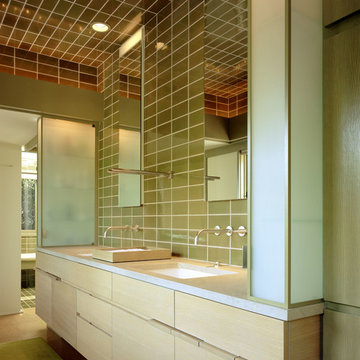
This is an example of a modern bathroom in Los Angeles with flat-panel cabinets, light wood cabinets and green tile.
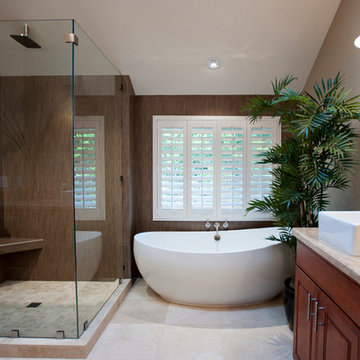
Beautiful Master Bath Features a modern look with the contemporary freestanding tub and shower with large glass walls.
Large contemporary master bathroom in San Diego with a freestanding tub, a vessel sink, medium wood cabinets, a corner shower, beige walls, ceramic floors, limestone benchtops, a hinged shower door and recessed-panel cabinets.
Large contemporary master bathroom in San Diego with a freestanding tub, a vessel sink, medium wood cabinets, a corner shower, beige walls, ceramic floors, limestone benchtops, a hinged shower door and recessed-panel cabinets.
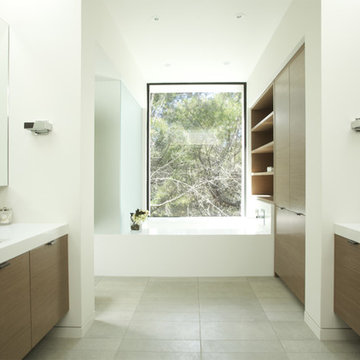
Bathroom
Design ideas for a modern bathroom in San Francisco with an undermount sink, flat-panel cabinets and medium wood cabinets.
Design ideas for a modern bathroom in San Francisco with an undermount sink, flat-panel cabinets and medium wood cabinets.
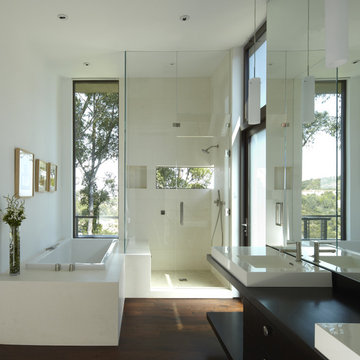
Contrasting materials in the master bathroom with a view from the shower.
Inspiration for a mid-sized contemporary master bathroom in Los Angeles with a vessel sink, flat-panel cabinets, dark wood cabinets, a drop-in tub, a corner shower, beige tile, dark hardwood floors, wood benchtops, stone tile, white walls and black benchtops.
Inspiration for a mid-sized contemporary master bathroom in Los Angeles with a vessel sink, flat-panel cabinets, dark wood cabinets, a drop-in tub, a corner shower, beige tile, dark hardwood floors, wood benchtops, stone tile, white walls and black benchtops.
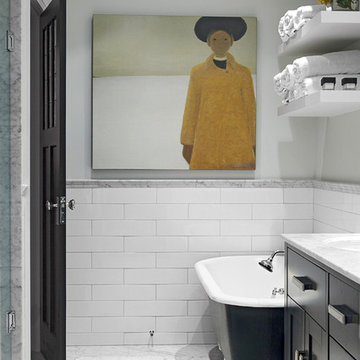
www.jeremykohm.com
Mid-sized traditional master bathroom in Toronto with a claw-foot tub, subway tile, marble floors, green cabinets, an alcove shower, white tile, an undermount sink, marble benchtops, grey walls and shaker cabinets.
Mid-sized traditional master bathroom in Toronto with a claw-foot tub, subway tile, marble floors, green cabinets, an alcove shower, white tile, an undermount sink, marble benchtops, grey walls and shaker cabinets.
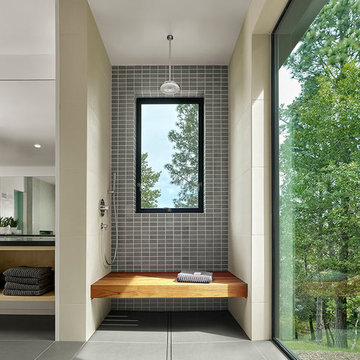
Cesar Rubio Photography
This is an example of a mid-sized modern master bathroom in San Francisco with flat-panel cabinets, light wood cabinets, a freestanding tub, a curbless shower, a one-piece toilet, gray tile, ceramic tile, white walls, porcelain floors, an undermount sink, engineered quartz benchtops, grey floor, an open shower and brown benchtops.
This is an example of a mid-sized modern master bathroom in San Francisco with flat-panel cabinets, light wood cabinets, a freestanding tub, a curbless shower, a one-piece toilet, gray tile, ceramic tile, white walls, porcelain floors, an undermount sink, engineered quartz benchtops, grey floor, an open shower and brown benchtops.
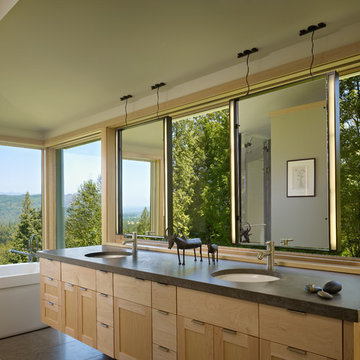
The Fall City Renovation began with a farmhouse on a hillside overlooking the Snoqualmie River valley, about 30 miles east of Seattle. On the main floor, the walls between the kitchen and dining room were removed, and a 25-ft. long addition to the kitchen provided a continuous glass ribbon around the limestone kitchen counter. The resulting interior has a feeling similar to a fire look-out tower in the national forest. Adding to the open feeling, a custom island table was created using reclaimed elm planks and a blackened steel base, with inlaid limestone around the sink area. Sensuous custom blown-glass light fixtures were hung over the existing dining table. The completed kitchen-dining space is serene, light-filled and dominated by the sweeping view of the Snoqualmie Valley.
The second part of the renovation focused on the master bathroom. Similar to the design approach in the kitchen, a new addition created a continuous glass wall, with wonderful views of the valley. The blackened steel-frame vanity mirrors were custom-designed, and they hang suspended in front of the window wall. LED lighting has been integrated into the steel frames. The tub is perched in front of floor-to-ceiling glass, next to a curvilinear custom bench in Sapele wood and steel. Limestone counters and floors provide material continuity in the space.
Sustainable design practice included extensive use of natural light to reduce electrical demand, low VOC paints, LED lighting, reclaimed elm planks at the kitchen island, sustainably harvested hardwoods, and natural stone counters. New exterior walls using 2x8 construction achieved 40% greater insulation value than standard wall construction.
Photo: Benjamin Benschneider
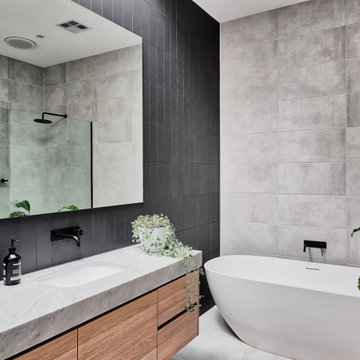
Photo of a mid-sized scandinavian bathroom in Melbourne with light wood cabinets, a freestanding tub, a corner shower, black tile, grey walls, grey floor, an open shower, grey benchtops, a single vanity, a built-in vanity and flat-panel cabinets.
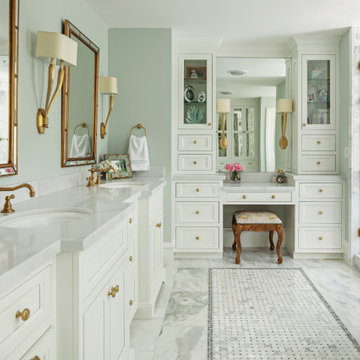
A full home remodel of this historic residence.
Inspiration for a traditional master bathroom in Phoenix with white tile, an undermount sink, white benchtops, recessed-panel cabinets, white cabinets, an alcove shower, green walls, multi-coloured floor and a hinged shower door.
Inspiration for a traditional master bathroom in Phoenix with white tile, an undermount sink, white benchtops, recessed-panel cabinets, white cabinets, an alcove shower, green walls, multi-coloured floor and a hinged shower door.
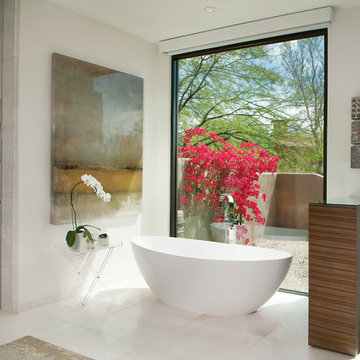
A freestanding tub anchored by art on one wall and a cabinet with storage and display shelves on the other end has a wonderful view of the back patio and distant views.
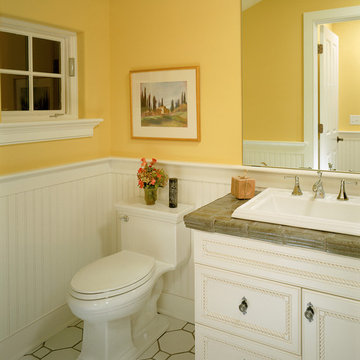
Design ideas for a traditional bathroom in New York with a drop-in sink, recessed-panel cabinets, white cabinets, tile benchtops, a one-piece toilet, yellow walls and white floor.

Chattanooga area updated master bath with a modern/traditional mix with rustic accents to reflect the home's mountain setting.
Large traditional bathroom in Other with raised-panel cabinets, grey walls, porcelain floors and a built-in vanity.
Large traditional bathroom in Other with raised-panel cabinets, grey walls, porcelain floors and a built-in vanity.

Photo of a small modern bathroom in Toronto with shaker cabinets, grey cabinets, a curbless shower, a two-piece toilet, gray tile, wood-look tile, white walls, porcelain floors, an undermount sink, engineered quartz benchtops, grey floor, a sliding shower screen, white benchtops, a shower seat, a single vanity, a built-in vanity and planked wall panelling.

Design ideas for a mid-sized tropical 3/4 wet room bathroom in Sussex with glass-front cabinets, green cabinets, a wall-mount toilet, green tile, limestone, slate floors, a wall-mount sink, wood benchtops, black floor, brown benchtops, a single vanity, a built-in vanity and wallpaper.
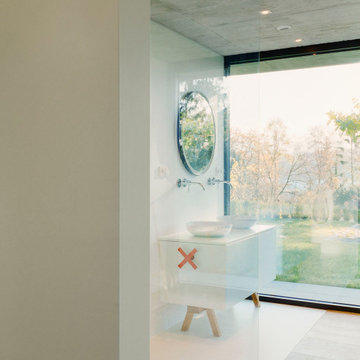
Inspiration for a bathroom in Stuttgart with flat-panel cabinets, white cabinets, a curbless shower, white tile, white walls, ceramic floors, a vessel sink, white floor, an open shower, white benchtops, a double vanity and a built-in vanity.

Design ideas for a mid-sized traditional 3/4 bathroom in Atlanta with shaker cabinets, black cabinets, a freestanding tub, a corner shower, gray tile, porcelain tile, grey walls, porcelain floors, an undermount sink, engineered quartz benchtops, grey floor, a hinged shower door, white benchtops, a shower seat, a single vanity and a built-in vanity.
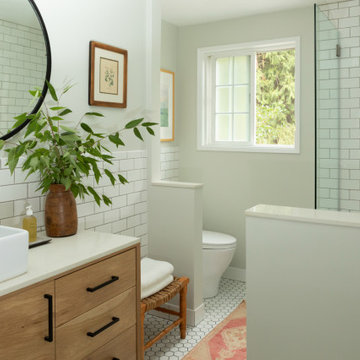
Inspiration for a small midcentury bathroom in Portland with flat-panel cabinets, light wood cabinets, an alcove tub, a shower/bathtub combo, a one-piece toilet, white tile, ceramic tile, grey walls, porcelain floors, a vessel sink, engineered quartz benchtops, white floor, a hinged shower door, white benchtops, a single vanity and a freestanding vanity.

A merge of modern lines with classic shapes and materials creates a refreshingly timeless appeal for these secondary bath remodels. All three baths showcasing different design elements with a continuity of warm woods, natural stone, and scaled lighting making them perfect for guest retreats.

This is an example of a small master bathroom in Dijon with beaded inset cabinets, light wood cabinets, a curbless shower, green tile, ceramic tile, white walls, a console sink, a sliding shower screen, white benchtops, a single vanity and a freestanding vanity.
All Cabinet Styles Green Bathroom Design Ideas
6