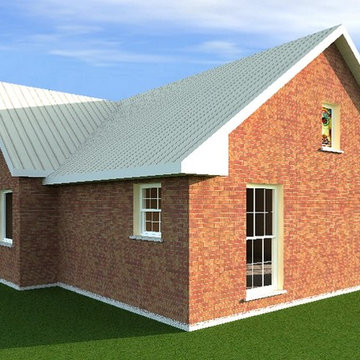Green Bathroom Design Ideas
Refine by:
Budget
Sort by:Popular Today
41 - 60 of 432 photos
Item 1 of 3
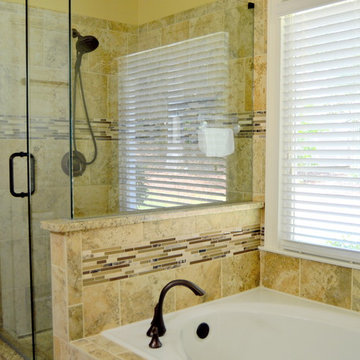
This bathroom remodel was completed in Loganville, GA for Robert and Elaine. The homeowners wanted to keep their existing vanity cabinets, while changing the style to a more transitional look. The use of soft beige/greige colors really brightened up this bathroom, and the seamless glass shower really opens up the space.
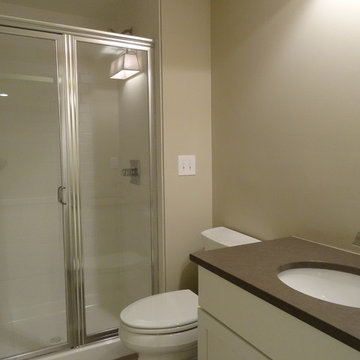
Photo of a small traditional 3/4 bathroom in Columbus with recessed-panel cabinets, white cabinets, an alcove shower, a two-piece toilet, white tile, subway tile, beige walls, an undermount sink, quartzite benchtops and a hinged shower door.
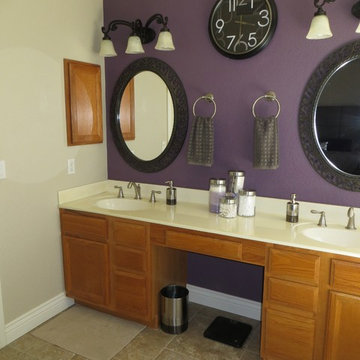
Streamline Interiors, LLC - The plumbing fixtures and towel bars were changed to a brush nickel finish.
This is an example of a mid-sized transitional master bathroom in Phoenix with a corner shower, beige tile, porcelain tile, beige walls, porcelain floors, recessed-panel cabinets, an alcove tub and an integrated sink.
This is an example of a mid-sized transitional master bathroom in Phoenix with a corner shower, beige tile, porcelain tile, beige walls, porcelain floors, recessed-panel cabinets, an alcove tub and an integrated sink.
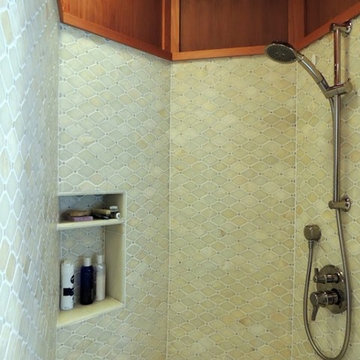
New Master Bathroom addition, detailed in keeping with original proportions and design character. Original home designed by Architect Aaron Green, a protege of Frank Lloyd Wright, in 1952. Materials: Onyx stone tile, floors and walls; redwood paneling and trim elsewhere.
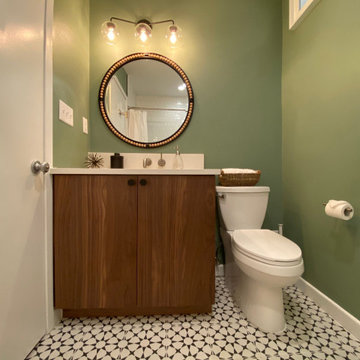
Bes Builders, Austin, Texas, 2021 Regional CotY Award Winner, Residential Bath Under $25,000
Design ideas for a small transitional bathroom in Austin with flat-panel cabinets, medium wood cabinets, an alcove tub, an alcove shower, a two-piece toilet, white tile, porcelain tile, beige walls, porcelain floors, an undermount sink, multi-coloured floor, a shower curtain, white benchtops, a single vanity and a freestanding vanity.
Design ideas for a small transitional bathroom in Austin with flat-panel cabinets, medium wood cabinets, an alcove tub, an alcove shower, a two-piece toilet, white tile, porcelain tile, beige walls, porcelain floors, an undermount sink, multi-coloured floor, a shower curtain, white benchtops, a single vanity and a freestanding vanity.
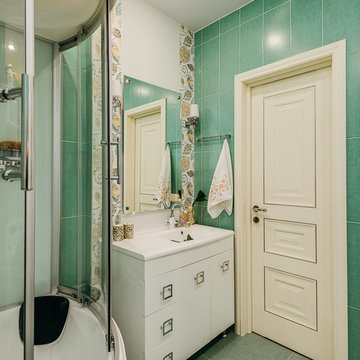
Основная задача при проектировании интерьера этой квартиры стояла следующая: сделать из изначально двухкомнатной квартиры комфортную трехкомнатную для семейной пары, учтя при этом все пожелания и «хотелки» заказчиков.
Основными пожеланиями по перепланировке были: максимально увеличить санузел, сделать его совмещенным, с отдельно стоящей большой душевой кабиной. Сделать просторную удобную кухню, которая по изначальной планировке получилась совсем небольшая и совмещенную с ней гостиную. Хотелось большую гардеробную-кладовку и большой шкаф в прихожей. И третью комнату, которая будет служить в первые пару-тройку лет кабинетом и гостевой, а затем легко превратится в детскую для будущего малыша.
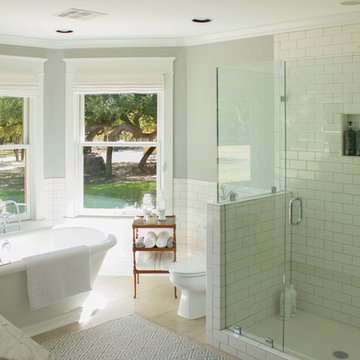
Inspiration for a mid-sized contemporary master bathroom in Phoenix with recessed-panel cabinets, white cabinets, a freestanding tub, an alcove shower, a one-piece toilet, white tile, subway tile, grey walls, porcelain floors, an undermount sink and marble benchtops.
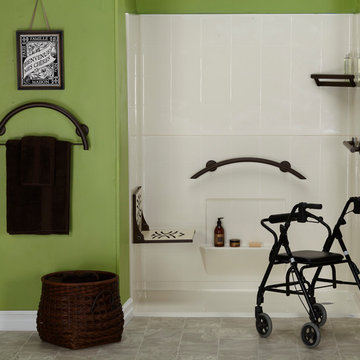
This is an Accessible barrier free shower with designer grab bars. This is a 5 piece shower that would replace and existing bathtub.
Inspiration for a mid-sized modern bathroom in Toronto.
Inspiration for a mid-sized modern bathroom in Toronto.
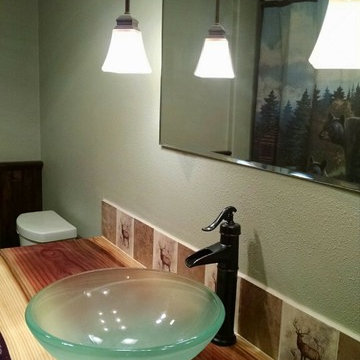
Landy's New Bathroom. Mottle's Murals 6" x 6" Elk Ceramic Tiles with a Sequoia Slab and Glass Bowl Sink.
6' x 6" Tiles
http://mottlesmuralsceramictiles.ecrater.com/
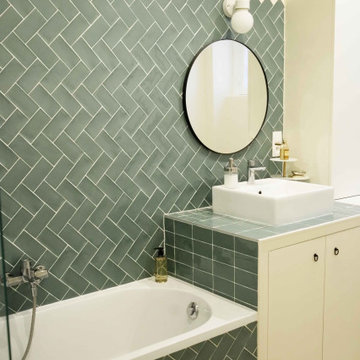
Fenêtre sur cour. Un ancien cabinet d’avocat entièrement repensé et rénové en appartement. Un air de maison de campagne s’invite dans ce petit repaire parisien, s’ouvrant sur une cour bucolique.
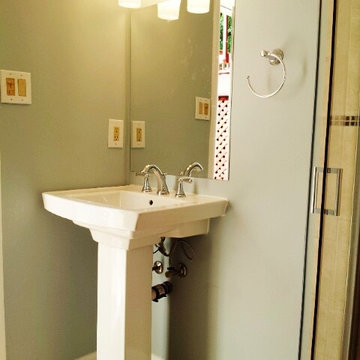
This is an example of a small contemporary bathroom in DC Metro with a pedestal sink, a corner shower, a two-piece toilet, beige tile, porcelain tile, blue walls and porcelain floors.
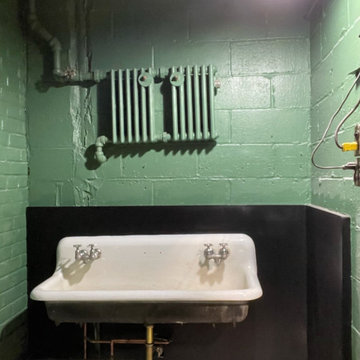
warehouse bathroom renovation
Photo of a small arts and crafts 3/4 bathroom in New York with open cabinets, white cabinets, green walls, vinyl floors, a wall-mount sink, white floor, a niche, a single vanity, a floating vanity, exposed beam and panelled walls.
Photo of a small arts and crafts 3/4 bathroom in New York with open cabinets, white cabinets, green walls, vinyl floors, a wall-mount sink, white floor, a niche, a single vanity, a floating vanity, exposed beam and panelled walls.
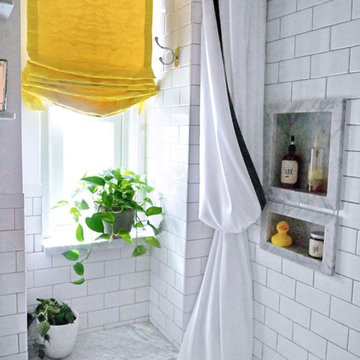
Mollie Vogt-Welch
Inspiration for a small transitional master bathroom in New York with an undermount sink, black cabinets, marble benchtops, a freestanding tub, a shower/bathtub combo, a one-piece toilet, white tile, subway tile, white walls and porcelain floors.
Inspiration for a small transitional master bathroom in New York with an undermount sink, black cabinets, marble benchtops, a freestanding tub, a shower/bathtub combo, a one-piece toilet, white tile, subway tile, white walls and porcelain floors.
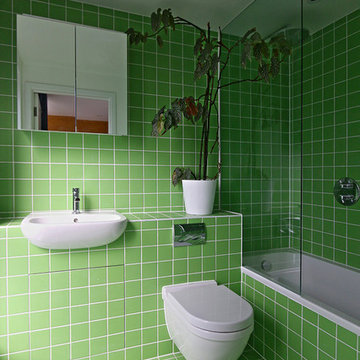
Emma Carter
Inspiration for a mid-sized modern master bathroom in London with green cabinets, a drop-in tub, a shower/bathtub combo, a wall-mount toilet, green tile, ceramic tile, green walls, ceramic floors, a drop-in sink, tile benchtops, green floor and green benchtops.
Inspiration for a mid-sized modern master bathroom in London with green cabinets, a drop-in tub, a shower/bathtub combo, a wall-mount toilet, green tile, ceramic tile, green walls, ceramic floors, a drop-in sink, tile benchtops, green floor and green benchtops.
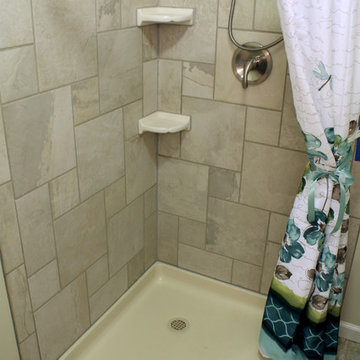
This bedroom and full bathroom are part of an adventuresome project my wife and I embarked upon to create a complete apartment in the basement of our townhouse. We designed a floor plan that creatively and efficiently used all of the 385-square-foot-space, without sacrificing beauty, comfort or function – and all without breaking the bank! To maximize our budget, we did the work ourselves and added everything from thrift store finds to DIY wall art to bring it all together.
The small footprint of this bathroom made it a challenge to include all the necessities. This neo-angle shower was the perfect solution. We are not fans of standard square tile so we dressed up the shower walls with this more interesting pattern.
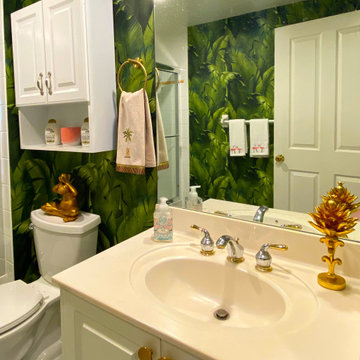
AFTER PHOTO: As you can see, this is a very basic guest bath and in this project, we are not renovating the bath. The tile and tub are staying where they are and we are going to create a refresh on a low budget, by just changing the wallpaper.
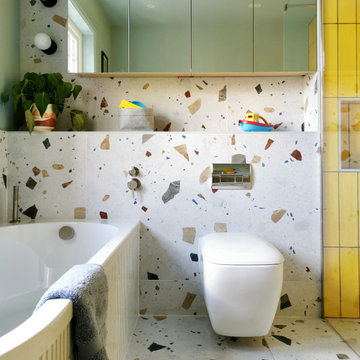
Kids bathrooms and curves.
Toddlers, wet tiles and corners don't mix, so I found ways to add as many soft curves as I could in this kiddies bathroom. The round ended bath was tiled in with fun kit-kat tiles, which echoes the rounded edges of the double vanity unit. Those large format, terrazzo effect porcelain tiles disguise a multitude of sins too.
A lot of clients ask for wall mounted taps for family bathrooms, well let’s face it, they look real nice. But I don’t think they’re particularly family friendly. The levers are higher and harder for small hands to reach and water from dripping fingers can splosh down the wall and onto the top of the vanity, making a right ole mess. Some of you might disagree, but this is what i’ve experienced and I don't rate. So for this bathroom, I went with a pretty bombproof all in one, moulded double sink with no nooks and crannies for water and grime to find their way to.
The double drawers house all of the bits and bobs needed by the sink and by keeping the floor space clear, there’s plenty of room for bath time toys baskets.
The brief: can you design a bathroom suitable for two boys (1 and 4)? So I did. It was fun!
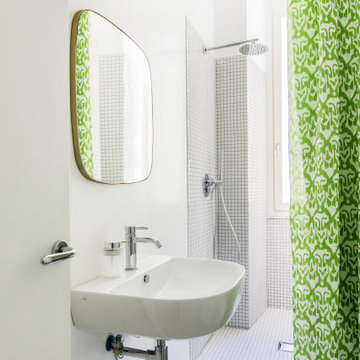
Small contemporary 3/4 bathroom in Rome with white tile, porcelain floors, a wall-mount sink, purple floor, a single vanity, white walls and a shower curtain.
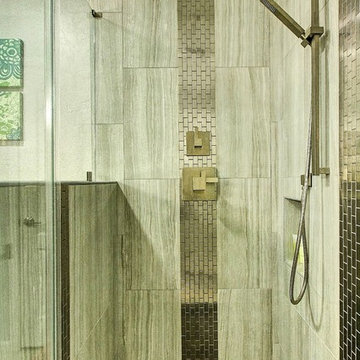
What a dreamy transformation of a dull kitchen and drab guest bathroom!
The guest bathroom was also gutted and reinvented! We tore out the old shower, and built a larger, walk-in shower with a curb. Our clients sought after a relaxing spa-like feel in their bathroom. Pebble tile, green tinted glass, and waterfall features in the shower highlight the spa feel. New Medallion cabinets with an Islander Sheer finish, embrace a feeling of tranquility. Pure serenity.
Are you thinking about remodeling your kitchen and bathroom? We offer complimentary design consultations! Call us today to schedule yours!
602-428-6112
www.CustomCreativeRemodeling.com
Green Bathroom Design Ideas
3
