Green Bathroom Design Ideas with Black Benchtops
Refine by:
Budget
Sort by:Popular Today
41 - 60 of 173 photos
Item 1 of 3
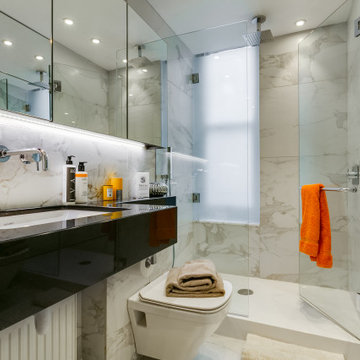
Mid-sized contemporary 3/4 bathroom in London with black cabinets, an alcove shower, a wall-mount toilet, gray tile, porcelain tile, porcelain floors, an undermount sink, grey floor, a hinged shower door and black benchtops.

Victorian Style Bathroom in Horsham, West Sussex
In the peaceful village of Warnham, West Sussex, bathroom designer George Harvey has created a fantastic Victorian style bathroom space, playing homage to this characterful house.
Making the most of present-day, Victorian Style bathroom furnishings was the brief for this project, with this client opting to maintain the theme of the house throughout this bathroom space. The design of this project is minimal with white and black used throughout to build on this theme, with present day technologies and innovation used to give the client a well-functioning bathroom space.
To create this space designer George has used bathroom suppliers Burlington and Crosswater, with traditional options from each utilised to bring the classic black and white contrast desired by the client. In an additional modern twist, a HiB illuminating mirror has been included – incorporating a present-day innovation into this timeless bathroom space.
Bathroom Accessories
One of the key design elements of this project is the contrast between black and white and balancing this delicately throughout the bathroom space. With the client not opting for any bathroom furniture space, George has done well to incorporate traditional Victorian accessories across the room. Repositioned and refitted by our installation team, this client has re-used their own bath for this space as it not only suits this space to a tee but fits perfectly as a focal centrepiece to this bathroom.
A generously sized Crosswater Clear6 shower enclosure has been fitted in the corner of this bathroom, with a sliding door mechanism used for access and Crosswater’s Matt Black frame option utilised in a contemporary Victorian twist. Distinctive Burlington ceramics have been used in the form of pedestal sink and close coupled W/C, bringing a traditional element to these essential bathroom pieces.
Bathroom Features
Traditional Burlington Brassware features everywhere in this bathroom, either in the form of the Walnut finished Kensington range or Chrome and Black Trent brassware. Walnut pillar taps, bath filler and handset bring warmth to the space with Chrome and Black shower valve and handset contributing to the Victorian feel of this space. Above the basin area sits a modern HiB Solstice mirror with integrated demisting technology, ambient lighting and customisable illumination. This HiB mirror also nicely balances a modern inclusion with the traditional space through the selection of a Matt Black finish.
Along with the bathroom fitting, plumbing and electrics, our installation team also undertook a full tiling of this bathroom space. Gloss White wall tiles have been used as a base for Victorian features while the floor makes decorative use of Black and White Petal patterned tiling with an in keeping black border tile. As part of the installation our team have also concealed all pipework for a minimal feel.
Our Bathroom Design & Installation Service
With any bathroom redesign several trades are needed to ensure a great finish across every element of your space. Our installation team has undertaken a full bathroom fitting, electrics, plumbing and tiling work across this project with our project management team organising the entire works. Not only is this bathroom a great installation, designer George has created a fantastic space that is tailored and well-suited to this Victorian Warnham home.
If this project has inspired your next bathroom project, then speak to one of our experienced designers about it.
Call a showroom or use our online appointment form to book your free design & quote.
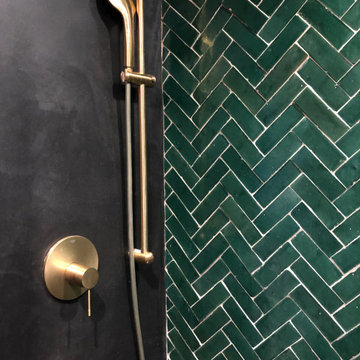
Photo of a small modern master bathroom in Paris with beaded inset cabinets, black cabinets, an alcove shower, a wall-mount toilet, green tile, terra-cotta tile, black walls, concrete floors, a drop-in sink, marble benchtops, black floor and black benchtops.
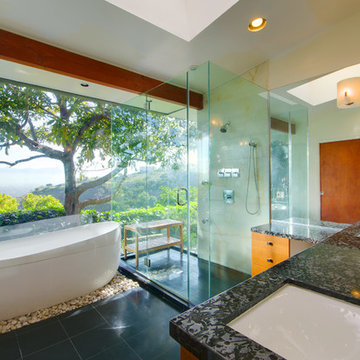
©Teague Hunziker
Photo of a mid-sized modern master wet room bathroom in Other with flat-panel cabinets, light wood cabinets, a freestanding tub, travertine, beige walls, porcelain floors, an undermount sink, engineered quartz benchtops, black floor, a hinged shower door and black benchtops.
Photo of a mid-sized modern master wet room bathroom in Other with flat-panel cabinets, light wood cabinets, a freestanding tub, travertine, beige walls, porcelain floors, an undermount sink, engineered quartz benchtops, black floor, a hinged shower door and black benchtops.
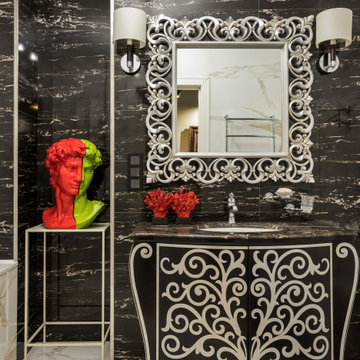
Photo of a mid-sized contemporary 3/4 bathroom in Moscow with black cabinets, black tile, an undermount sink, beige floor, black benchtops and flat-panel cabinets.
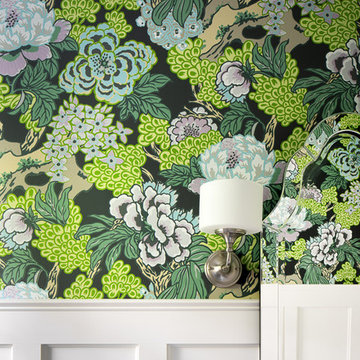
We are in love with this vibrant floral wallpaper we installed in the guest bathroom!
Design ideas for a mid-sized transitional kids bathroom in Atlanta with furniture-like cabinets, a one-piece toilet, ceramic floors, an undermount sink, engineered quartz benchtops, grey floor, grey cabinets, multi-coloured walls and black benchtops.
Design ideas for a mid-sized transitional kids bathroom in Atlanta with furniture-like cabinets, a one-piece toilet, ceramic floors, an undermount sink, engineered quartz benchtops, grey floor, grey cabinets, multi-coloured walls and black benchtops.
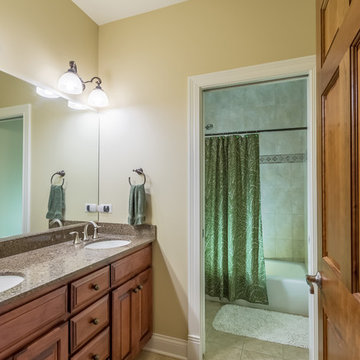
This is an example of a large traditional 3/4 bathroom in Chicago with raised-panel cabinets, an alcove tub, a shower/bathtub combo, beige walls, marble floors, a drop-in sink, granite benchtops, beige floor, a shower curtain, medium wood cabinets, beige tile, marble, black benchtops, a double vanity, a freestanding vanity, wallpaper and wallpaper.
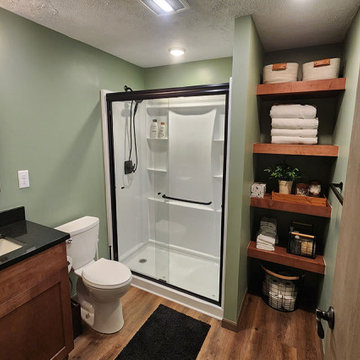
With accessibility in mind, the basement bathroom was designed with a large Alcove Delta shower kit, which also included a wide frameless shower door. A semi-custom maple vanity was stained in a pecan finish and topped with a Black Absolute granite.
To maximize storage space, Riverside Construction incorporated expansive open shelving to the right of the shower, tastefully stained to complement the vanity. Completing the room’s aesthetic, reclaimed Oak Glue Down Vinyl Flooring was chosen, tying everything together beautifully.
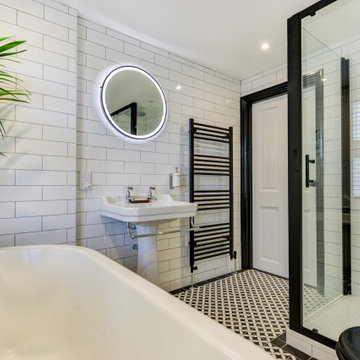
Victorian Style Bathroom in Horsham, West Sussex
In the peaceful village of Warnham, West Sussex, bathroom designer George Harvey has created a fantastic Victorian style bathroom space, playing homage to this characterful house.
Making the most of present-day, Victorian Style bathroom furnishings was the brief for this project, with this client opting to maintain the theme of the house throughout this bathroom space. The design of this project is minimal with white and black used throughout to build on this theme, with present day technologies and innovation used to give the client a well-functioning bathroom space.
To create this space designer George has used bathroom suppliers Burlington and Crosswater, with traditional options from each utilised to bring the classic black and white contrast desired by the client. In an additional modern twist, a HiB illuminating mirror has been included – incorporating a present-day innovation into this timeless bathroom space.
Bathroom Accessories
One of the key design elements of this project is the contrast between black and white and balancing this delicately throughout the bathroom space. With the client not opting for any bathroom furniture space, George has done well to incorporate traditional Victorian accessories across the room. Repositioned and refitted by our installation team, this client has re-used their own bath for this space as it not only suits this space to a tee but fits perfectly as a focal centrepiece to this bathroom.
A generously sized Crosswater Clear6 shower enclosure has been fitted in the corner of this bathroom, with a sliding door mechanism used for access and Crosswater’s Matt Black frame option utilised in a contemporary Victorian twist. Distinctive Burlington ceramics have been used in the form of pedestal sink and close coupled W/C, bringing a traditional element to these essential bathroom pieces.
Bathroom Features
Traditional Burlington Brassware features everywhere in this bathroom, either in the form of the Walnut finished Kensington range or Chrome and Black Trent brassware. Walnut pillar taps, bath filler and handset bring warmth to the space with Chrome and Black shower valve and handset contributing to the Victorian feel of this space. Above the basin area sits a modern HiB Solstice mirror with integrated demisting technology, ambient lighting and customisable illumination. This HiB mirror also nicely balances a modern inclusion with the traditional space through the selection of a Matt Black finish.
Along with the bathroom fitting, plumbing and electrics, our installation team also undertook a full tiling of this bathroom space. Gloss White wall tiles have been used as a base for Victorian features while the floor makes decorative use of Black and White Petal patterned tiling with an in keeping black border tile. As part of the installation our team have also concealed all pipework for a minimal feel.
Our Bathroom Design & Installation Service
With any bathroom redesign several trades are needed to ensure a great finish across every element of your space. Our installation team has undertaken a full bathroom fitting, electrics, plumbing and tiling work across this project with our project management team organising the entire works. Not only is this bathroom a great installation, designer George has created a fantastic space that is tailored and well-suited to this Victorian Warnham home.
If this project has inspired your next bathroom project, then speak to one of our experienced designers about it.
Call a showroom or use our online appointment form to book your free design & quote.
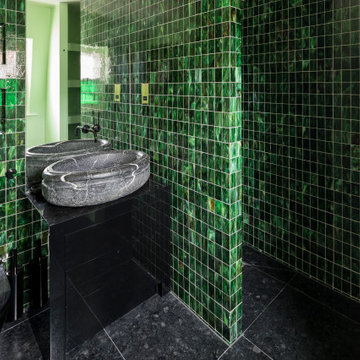
This is an example of a mid-sized tropical master bathroom in London with flat-panel cabinets, black cabinets, an open shower, a wall-mount toilet, green tile, marble, green walls, marble floors, a console sink, black floor, an open shower, black benchtops, a single vanity and a built-in vanity.
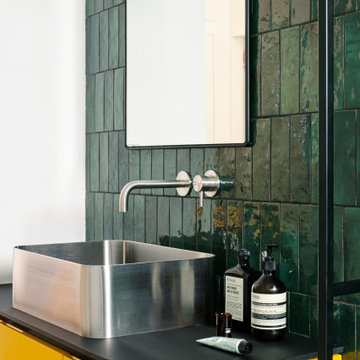
Bagno piano terra.
Dettaglio mobile su misura.
Lavabo da appoggio, realizzato su misura su disegno del progettista in ACCIAIO INOX.
Finitura ante LACCATO, interni LAMINATO.
Rivestimento in piastrelle EQUIPE.
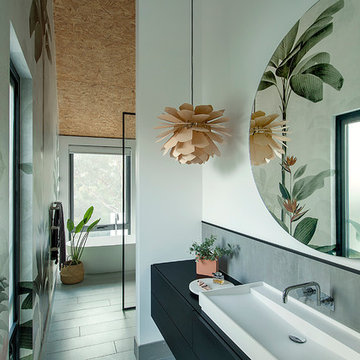
Master Ensuite
photo by Jody Darcy
Design ideas for a mid-sized contemporary master bathroom in Perth with black cabinets, a freestanding tub, an open shower, gray tile, ceramic tile, white walls, ceramic floors, a vessel sink, laminate benchtops, grey floor, an open shower, black benchtops and flat-panel cabinets.
Design ideas for a mid-sized contemporary master bathroom in Perth with black cabinets, a freestanding tub, an open shower, gray tile, ceramic tile, white walls, ceramic floors, a vessel sink, laminate benchtops, grey floor, an open shower, black benchtops and flat-panel cabinets.
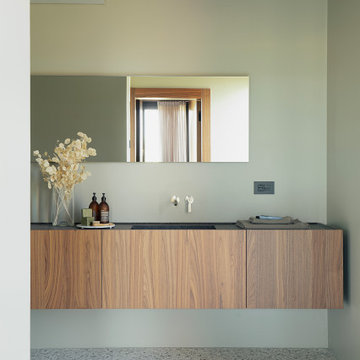
Vista del bagno
This is an example of a mid-sized contemporary 3/4 bathroom in Other with beaded inset cabinets, light wood cabinets, a curbless shower, a wall-mount toilet, green tile, green walls, terrazzo floors, a drop-in sink, limestone benchtops, multi-coloured floor, an open shower, black benchtops, a single vanity and a floating vanity.
This is an example of a mid-sized contemporary 3/4 bathroom in Other with beaded inset cabinets, light wood cabinets, a curbless shower, a wall-mount toilet, green tile, green walls, terrazzo floors, a drop-in sink, limestone benchtops, multi-coloured floor, an open shower, black benchtops, a single vanity and a floating vanity.
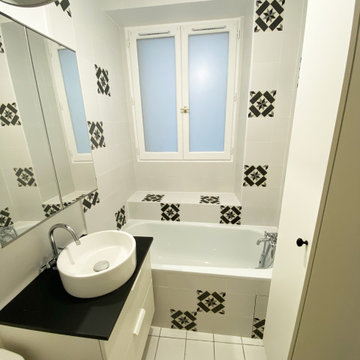
Photo après travaux d'une salle de bain de 3 m2
Photo of a small modern master bathroom in Paris with white cabinets, a drop-in tub, black and white tile, cement tile, white walls, a drop-in sink, laminate benchtops, black benchtops, a single vanity and a floating vanity.
Photo of a small modern master bathroom in Paris with white cabinets, a drop-in tub, black and white tile, cement tile, white walls, a drop-in sink, laminate benchtops, black benchtops, a single vanity and a floating vanity.
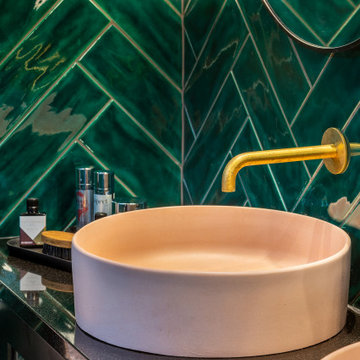
Brass light and tap fittings
Inspiration for a small beach style master bathroom in Wellington with glass-front cabinets, brown cabinets, a corner shower, a one-piece toilet, green tile, ceramic tile, green walls, ceramic floors, a vessel sink, granite benchtops, white floor, a sliding shower screen, black benchtops, a double vanity and a built-in vanity.
Inspiration for a small beach style master bathroom in Wellington with glass-front cabinets, brown cabinets, a corner shower, a one-piece toilet, green tile, ceramic tile, green walls, ceramic floors, a vessel sink, granite benchtops, white floor, a sliding shower screen, black benchtops, a double vanity and a built-in vanity.
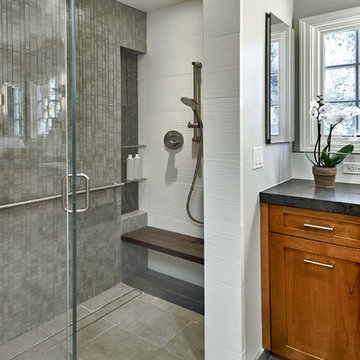
Accessibility in a curbless shower, with a glass shower door that hinges both ways, a seat bench and grab bar.
Photo: Mark Pinkerton vi360
Photo of a mid-sized transitional master bathroom in San Francisco with shaker cabinets, medium wood cabinets, a curbless shower, a wall-mount toilet, gray tile, ceramic tile, grey walls, ceramic floors, granite benchtops, grey floor, a hinged shower door, black benchtops, a trough sink and a shower seat.
Photo of a mid-sized transitional master bathroom in San Francisco with shaker cabinets, medium wood cabinets, a curbless shower, a wall-mount toilet, gray tile, ceramic tile, grey walls, ceramic floors, granite benchtops, grey floor, a hinged shower door, black benchtops, a trough sink and a shower seat.
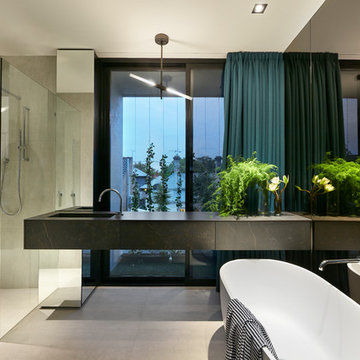
Tom Roe
Design ideas for a large contemporary master bathroom in Melbourne with black cabinets, a freestanding tub, an open shower, a wall-mount toilet, gray tile, porcelain tile, grey walls, porcelain floors, an integrated sink, engineered quartz benchtops, grey floor, an open shower, black benchtops and flat-panel cabinets.
Design ideas for a large contemporary master bathroom in Melbourne with black cabinets, a freestanding tub, an open shower, a wall-mount toilet, gray tile, porcelain tile, grey walls, porcelain floors, an integrated sink, engineered quartz benchtops, grey floor, an open shower, black benchtops and flat-panel cabinets.
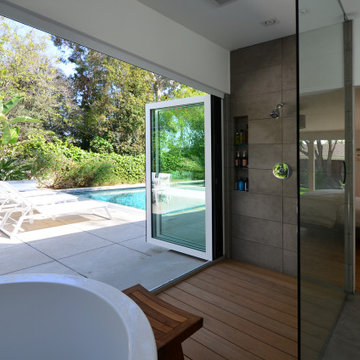
This is an example of a large midcentury master bathroom in Los Angeles with flat-panel cabinets, brown cabinets, a japanese tub, an open shower, a wall-mount toilet, ceramic tile, grey walls, medium hardwood floors, quartzite benchtops, brown floor, an open shower, black benchtops, an enclosed toilet, a double vanity and a freestanding vanity.
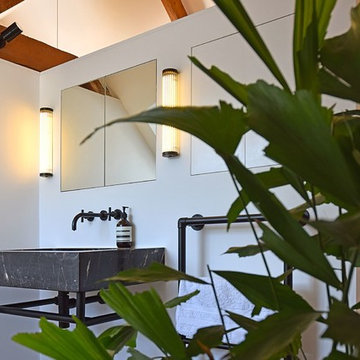
A small ensuite to a master bedroom under the eaves. Antique French black marble basin on bespoke steel console base, Dornbracht tapware, Original BTC wall lights and bespoke towel warmer.
Photo by Matthias Peters
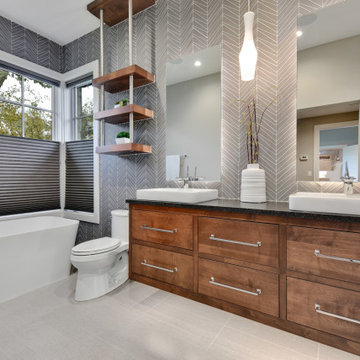
This is an example of a contemporary bathroom in Austin with flat-panel cabinets, dark wood cabinets, a freestanding tub, gray tile, a vessel sink, grey floor, black benchtops and a double vanity.
Green Bathroom Design Ideas with Black Benchtops
3