Green Bathroom Design Ideas with Ceramic Floors
Refine by:
Budget
Sort by:Popular Today
221 - 240 of 2,778 photos
Item 1 of 3
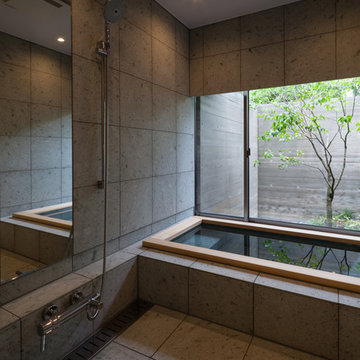
photo by 小川重雄
Photo of an asian bathroom in Tokyo Suburbs with a japanese tub, grey walls, a curbless shower, gray tile, ceramic tile and ceramic floors.
Photo of an asian bathroom in Tokyo Suburbs with a japanese tub, grey walls, a curbless shower, gray tile, ceramic tile and ceramic floors.
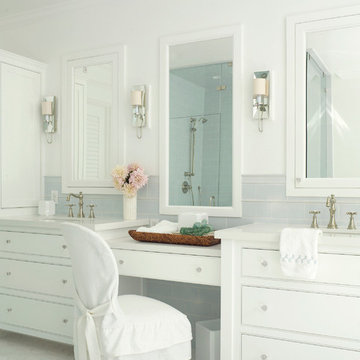
Photo of a mid-sized beach style master bathroom in San Diego with an undermount sink, white cabinets, engineered quartz benchtops, blue tile, ceramic tile, white walls, ceramic floors and beaded inset cabinets.
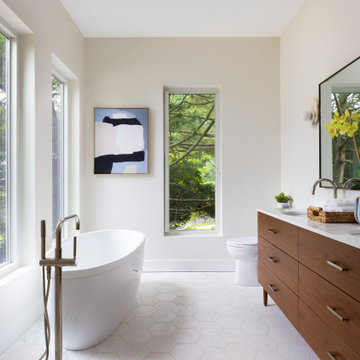
View of Master Bath from North
Design ideas for a mid-sized midcentury master bathroom in Boston with dark wood cabinets, a freestanding tub, a corner shower, a two-piece toilet, beige tile, ceramic tile, white walls, ceramic floors, an undermount sink, engineered quartz benchtops, white floor, a hinged shower door, white benchtops, a double vanity, a freestanding vanity and flat-panel cabinets.
Design ideas for a mid-sized midcentury master bathroom in Boston with dark wood cabinets, a freestanding tub, a corner shower, a two-piece toilet, beige tile, ceramic tile, white walls, ceramic floors, an undermount sink, engineered quartz benchtops, white floor, a hinged shower door, white benchtops, a double vanity, a freestanding vanity and flat-panel cabinets.
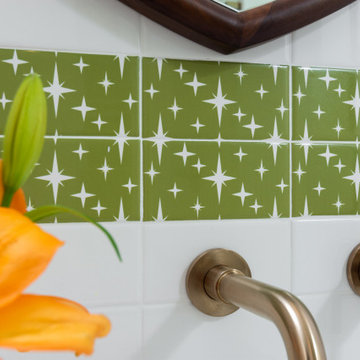
Midcentury Modern inspired new build home. Color, texture, pattern, interesting roof lines, wood, light!
Photo of a mid-sized midcentury kids bathroom in Detroit with flat-panel cabinets, dark wood cabinets, an alcove shower, a one-piece toilet, white tile, ceramic tile, white walls, ceramic floors, an undermount sink, quartzite benchtops, white floor, a hinged shower door, white benchtops, a niche, a double vanity, a built-in vanity and wallpaper.
Photo of a mid-sized midcentury kids bathroom in Detroit with flat-panel cabinets, dark wood cabinets, an alcove shower, a one-piece toilet, white tile, ceramic tile, white walls, ceramic floors, an undermount sink, quartzite benchtops, white floor, a hinged shower door, white benchtops, a niche, a double vanity, a built-in vanity and wallpaper.

Black and white bathroom with double sink vanity and industrial light fixtures.
Mid-sized modern bathroom in Los Angeles with shaker cabinets, white cabinets, an alcove tub, an alcove shower, white walls, ceramic floors, a drop-in sink, engineered quartz benchtops, black floor, a hinged shower door, white benchtops, a double vanity and a freestanding vanity.
Mid-sized modern bathroom in Los Angeles with shaker cabinets, white cabinets, an alcove tub, an alcove shower, white walls, ceramic floors, a drop-in sink, engineered quartz benchtops, black floor, a hinged shower door, white benchtops, a double vanity and a freestanding vanity.
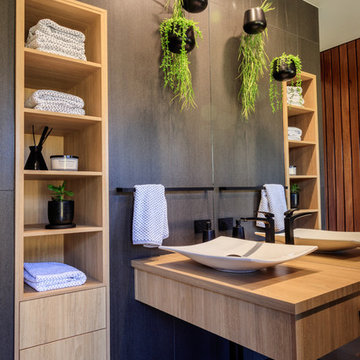
Christine Hill Photography
Clever custom storage and vanity means everything is close at hand in this modern bathroom.
Mid-sized contemporary bathroom in Sunshine Coast with black tile, a vessel sink, black floor, beige benchtops, flat-panel cabinets, an open shower, a one-piece toilet, ceramic tile, black walls, ceramic floors, laminate benchtops, an open shower, a single vanity and decorative wall panelling.
Mid-sized contemporary bathroom in Sunshine Coast with black tile, a vessel sink, black floor, beige benchtops, flat-panel cabinets, an open shower, a one-piece toilet, ceramic tile, black walls, ceramic floors, laminate benchtops, an open shower, a single vanity and decorative wall panelling.
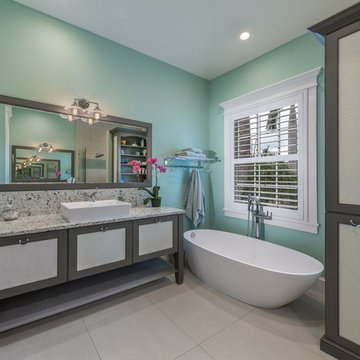
Cabinets - Brookhaven Larchmont Recessed - Vintage Baltic Sea Paint on Maple with Maya Romanoff Pearlie door inserts
Photo by Jimmy White Photography
Mid-sized beach style 3/4 bathroom in Tampa with a vessel sink, grey cabinets, a freestanding tub, blue walls, an open shower, a one-piece toilet, black tile, gray tile, white tile, stone slab, ceramic floors, granite benchtops and shaker cabinets.
Mid-sized beach style 3/4 bathroom in Tampa with a vessel sink, grey cabinets, a freestanding tub, blue walls, an open shower, a one-piece toilet, black tile, gray tile, white tile, stone slab, ceramic floors, granite benchtops and shaker cabinets.
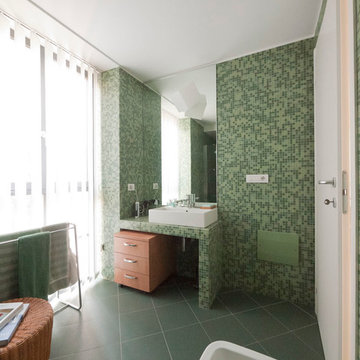
Liadesign
Photo of a small modern master bathroom in Milan with a console sink, tile benchtops, an alcove shower, green tile, mosaic tile, green walls, ceramic floors and medium wood cabinets.
Photo of a small modern master bathroom in Milan with a console sink, tile benchtops, an alcove shower, green tile, mosaic tile, green walls, ceramic floors and medium wood cabinets.
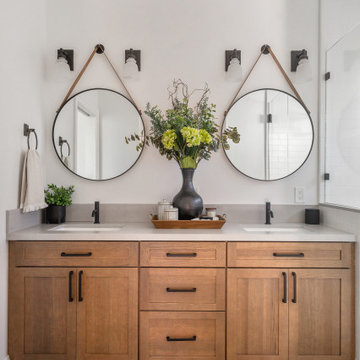
This is an example of a mediterranean bathroom in San Francisco with an undermount tub, a shower/bathtub combo, a wall-mount toilet, white walls, ceramic floors, a niche and a built-in vanity.
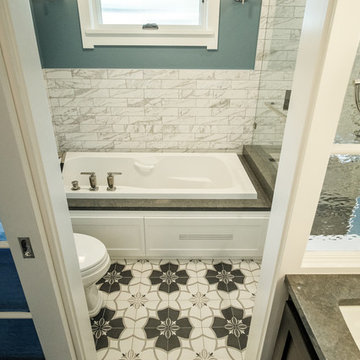
A complete bathroom remodel featuring extensive tile & stone work, full-comfort plumbing fixtures including spa tub and spacious shower with stone bench, custom sliding door, and double vanity with stone top.
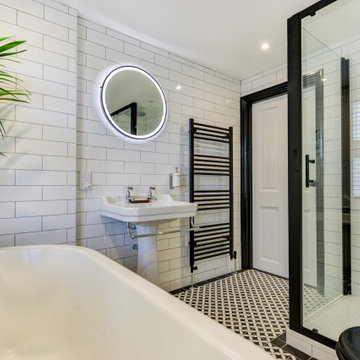
Victorian Style Bathroom in Horsham, West Sussex
In the peaceful village of Warnham, West Sussex, bathroom designer George Harvey has created a fantastic Victorian style bathroom space, playing homage to this characterful house.
Making the most of present-day, Victorian Style bathroom furnishings was the brief for this project, with this client opting to maintain the theme of the house throughout this bathroom space. The design of this project is minimal with white and black used throughout to build on this theme, with present day technologies and innovation used to give the client a well-functioning bathroom space.
To create this space designer George has used bathroom suppliers Burlington and Crosswater, with traditional options from each utilised to bring the classic black and white contrast desired by the client. In an additional modern twist, a HiB illuminating mirror has been included – incorporating a present-day innovation into this timeless bathroom space.
Bathroom Accessories
One of the key design elements of this project is the contrast between black and white and balancing this delicately throughout the bathroom space. With the client not opting for any bathroom furniture space, George has done well to incorporate traditional Victorian accessories across the room. Repositioned and refitted by our installation team, this client has re-used their own bath for this space as it not only suits this space to a tee but fits perfectly as a focal centrepiece to this bathroom.
A generously sized Crosswater Clear6 shower enclosure has been fitted in the corner of this bathroom, with a sliding door mechanism used for access and Crosswater’s Matt Black frame option utilised in a contemporary Victorian twist. Distinctive Burlington ceramics have been used in the form of pedestal sink and close coupled W/C, bringing a traditional element to these essential bathroom pieces.
Bathroom Features
Traditional Burlington Brassware features everywhere in this bathroom, either in the form of the Walnut finished Kensington range or Chrome and Black Trent brassware. Walnut pillar taps, bath filler and handset bring warmth to the space with Chrome and Black shower valve and handset contributing to the Victorian feel of this space. Above the basin area sits a modern HiB Solstice mirror with integrated demisting technology, ambient lighting and customisable illumination. This HiB mirror also nicely balances a modern inclusion with the traditional space through the selection of a Matt Black finish.
Along with the bathroom fitting, plumbing and electrics, our installation team also undertook a full tiling of this bathroom space. Gloss White wall tiles have been used as a base for Victorian features while the floor makes decorative use of Black and White Petal patterned tiling with an in keeping black border tile. As part of the installation our team have also concealed all pipework for a minimal feel.
Our Bathroom Design & Installation Service
With any bathroom redesign several trades are needed to ensure a great finish across every element of your space. Our installation team has undertaken a full bathroom fitting, electrics, plumbing and tiling work across this project with our project management team organising the entire works. Not only is this bathroom a great installation, designer George has created a fantastic space that is tailored and well-suited to this Victorian Warnham home.
If this project has inspired your next bathroom project, then speak to one of our experienced designers about it.
Call a showroom or use our online appointment form to book your free design & quote.
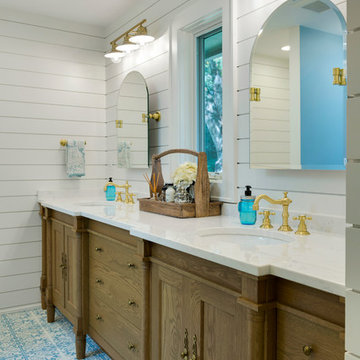
Spacecrafting
Photo of a mid-sized country master bathroom in Minneapolis with medium wood cabinets, blue tile, white walls, ceramic floors, an undermount sink, engineered quartz benchtops and recessed-panel cabinets.
Photo of a mid-sized country master bathroom in Minneapolis with medium wood cabinets, blue tile, white walls, ceramic floors, an undermount sink, engineered quartz benchtops and recessed-panel cabinets.
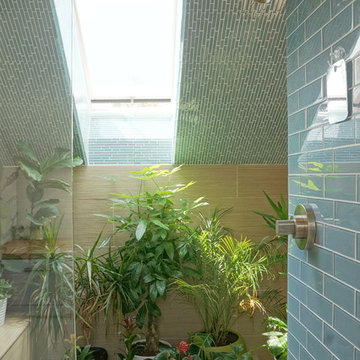
This is an example of a mid-sized scandinavian master bathroom in Denver with an integrated sink, flat-panel cabinets, light wood cabinets, wood benchtops, a freestanding tub, an open shower, a one-piece toilet, blue tile, glass tile, white walls and ceramic floors.
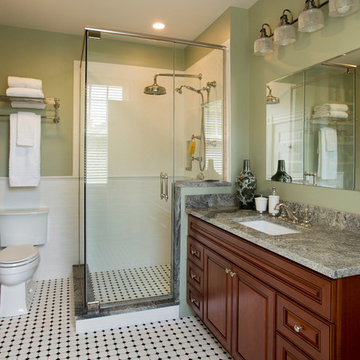
SUNDAYS IN PATTON PARK
This elegant Hamilton, MA home, circa 1885, was constructed with high ceilings, a grand staircase, detailed moldings and stained glass. The character and charm allowed the current owners to overlook the antiquated systems, severely outdated kitchen and dysfunctional floor plan. The house hadn’t been touched in 50+ years but the potential was obvious. Putting their faith in us, we updated the systems, created a true master bath, relocated the pantry, added a half bath in place of the old pantry, installed a new kitchen and reworked the flow, all while maintaining the home’s original character and charm.
Photo by Eric Roth
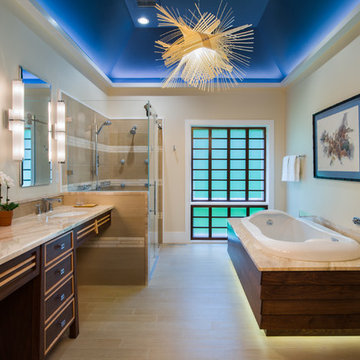
Designed & Constructed by Schotland Architecture & Construction. Photos by Paul S. Bartholomew Photography.
This project is featured in the August/September 2013 issue of Design NJ Magazine (annual bath issue).
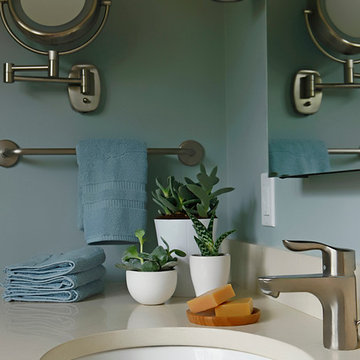
When this couple downsized from a large city mansion to this 3 bedroom rancher in the suburbs, they asked us to create a large master bathroom and a walk in closet for their master suite.
They asked us to keep an eye on the budget, and to help select long lasting hard wearing products.
We always like to select products that are stylish but not trendy. In this way our projects look great for a long time, and not dated. Over the years, simple updates and refreshes can be accomplished with new towels or accent pieces.
Image: Jason Varney
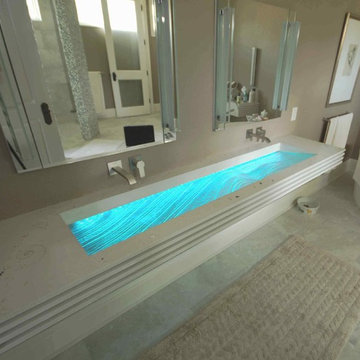
Inspiration for a mid-sized modern master bathroom in Miami with a freestanding tub, grey walls, ceramic floors, a wall-mount sink and solid surface benchtops.
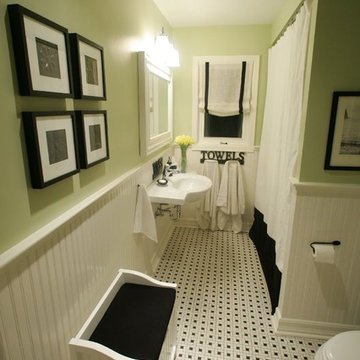
When approaching this bathroom renovation we found the original floor tiles in excellent condition and they became the inspiration for the entire concept. We replaced the damaged wall tiles with white painted bead board and updated a clunky, poorly placed sink with this stunning wall mounted model by Porcher. The result is a classic bathroom with a nod to it's 1950's origins. Photo by Jonathan Hayward
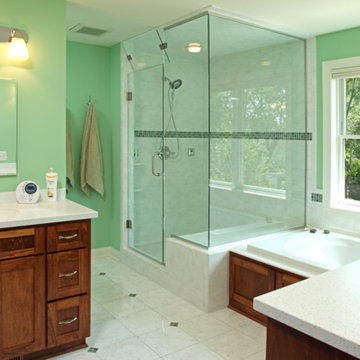
Inspiration for a mid-sized traditional master bathroom in Minneapolis with furniture-like cabinets, medium wood cabinets, engineered quartz benchtops, a drop-in tub, a corner shower, a one-piece toilet, white tile, ceramic tile, green walls, an undermount sink and ceramic floors.
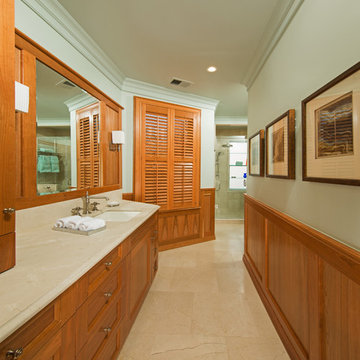
Master bathroom has two sink areas. This area has a square sink and square light fixtures. The cabinet company provided the additional wood for the wainscoting and to frame the mirrors. The countertop is Marble Crema Marfil -honed. The faucet and towel ring are from Kohler's Artifacts collection.
Photographer: Greg Hadley
Interior Designer: Whitney Stewart
Green Bathroom Design Ideas with Ceramic Floors
12