Green Bathroom Design Ideas with Concrete Floors
Refine by:
Budget
Sort by:Popular Today
61 - 80 of 189 photos
Item 1 of 3
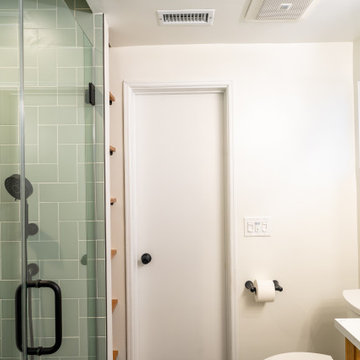
This modern shower remodel has the following features:
• Double Sink
• Large Mirror
• Vanity Lights
• Marble Countertop
• Black Tile Flooring
• Black Hexagon Tiles
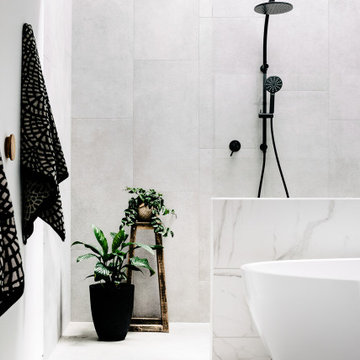
Design ideas for a large contemporary bathroom in Hobart with a freestanding tub, a double shower, gray tile, porcelain tile, concrete floors, an open shower and vaulted.
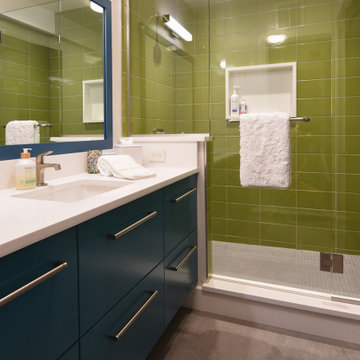
This is an example of a modern kids bathroom in Salt Lake City with flat-panel cabinets, blue cabinets, an alcove shower, green tile, porcelain tile, white walls, concrete floors, grey floor, a hinged shower door, a built-in vanity and white benchtops.
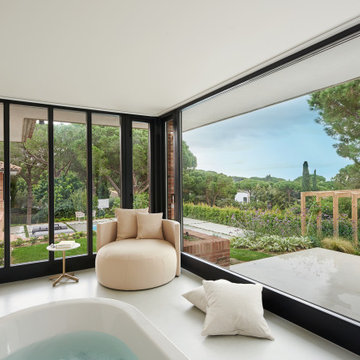
Arquitectos en Barcelona Rardo Architects in Barcelona and Sitges
Inspiration for a large master bathroom in Barcelona with furniture-like cabinets, beige cabinets, a freestanding tub, a curbless shower, a wall-mount toilet, beige tile, ceramic tile, beige walls, concrete floors, a vessel sink, wood benchtops, grey floor, a sliding shower screen, beige benchtops, an enclosed toilet, a single vanity and a built-in vanity.
Inspiration for a large master bathroom in Barcelona with furniture-like cabinets, beige cabinets, a freestanding tub, a curbless shower, a wall-mount toilet, beige tile, ceramic tile, beige walls, concrete floors, a vessel sink, wood benchtops, grey floor, a sliding shower screen, beige benchtops, an enclosed toilet, a single vanity and a built-in vanity.
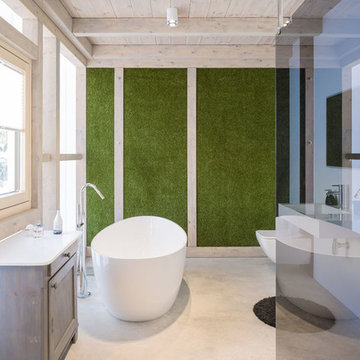
offener Badbereich des Elternbades mit angeschlossener Ankleide. Freistehende Badewanne. Boden ist die oberflächenvergütete Betonbodenplatte. In die Bodenplatte wurde bereits zum Zeitpunkt der Erstellung alle relevanten Medien integriert.
Foto: Markus Vogt
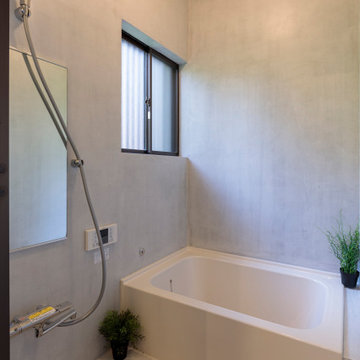
Design ideas for a small contemporary master bathroom in Other with white walls, concrete floors and white floor.
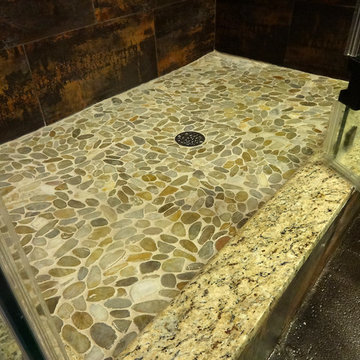
Stone shower floor
Mid-sized country 3/4 bathroom in Houston with an undermount sink, recessed-panel cabinets, dark wood cabinets, granite benchtops, a corner shower, pebble tile, beige walls and concrete floors.
Mid-sized country 3/4 bathroom in Houston with an undermount sink, recessed-panel cabinets, dark wood cabinets, granite benchtops, a corner shower, pebble tile, beige walls and concrete floors.
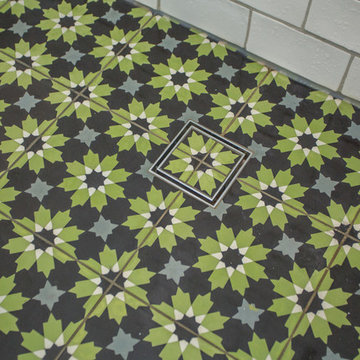
This all white bathroom oozes sophistication and elegance with lots of natural light flowing in. Timber look tiles complements nicely with the white in the bathroom. Brodware products have been unsed in this traditional bathroom with lovely bevelled mirrors and traditional lighting.
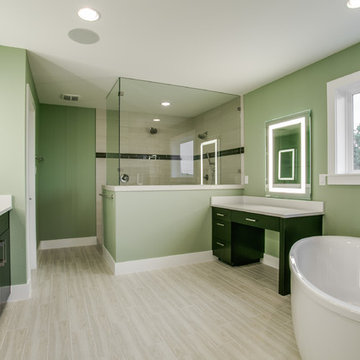
This is an example of a mid-sized contemporary master bathroom in Dallas with flat-panel cabinets, black cabinets, a freestanding tub, an open shower, a one-piece toilet, white tile, porcelain tile, green walls, concrete floors, a drop-in sink and solid surface benchtops.
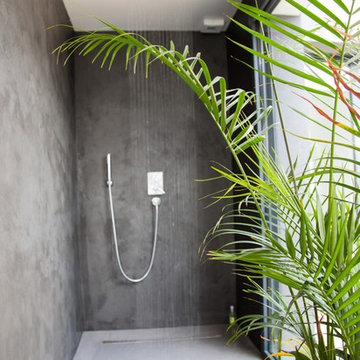
Béton ciré BMC Diffusion - douche à l'italienne
Photo of a modern bathroom in Nantes with a curbless shower, grey walls and concrete floors.
Photo of a modern bathroom in Nantes with a curbless shower, grey walls and concrete floors.
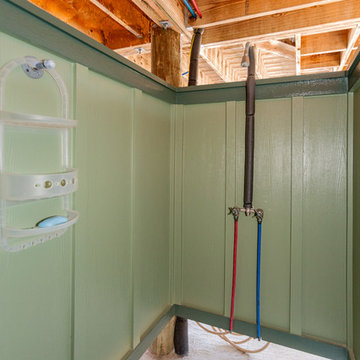
Rick Cooper Photography
Design ideas for a small beach style bathroom in Miami with an open shower, green walls, concrete floors, white floor and an open shower.
Design ideas for a small beach style bathroom in Miami with an open shower, green walls, concrete floors, white floor and an open shower.
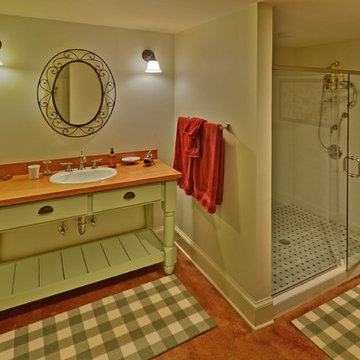
This is an example of a country bathroom in Other with flat-panel cabinets, green cabinets, a corner shower, white tile, subway tile, a drop-in sink, wood benchtops, white walls and concrete floors.
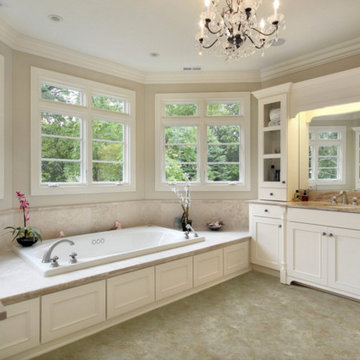
Large contemporary master bathroom in Orange County with beaded inset cabinets, white cabinets, a drop-in tub, beige tile, ceramic tile, beige walls, concrete floors, a drop-in sink, granite benchtops and grey floor.
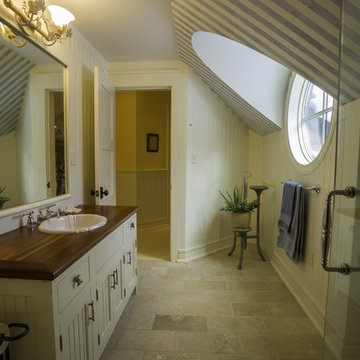
Photo of a mid-sized arts and crafts 3/4 bathroom in Other with flat-panel cabinets, white cabinets, a corner shower, a one-piece toilet, white walls, concrete floors, a drop-in sink and wood benchtops.
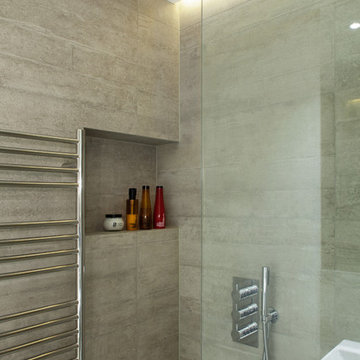
The proposal for the renovation of a small apartment on the third floor of a 1990s block in the hearth of Fitzrovia sets out to wipe out the original layout and update its configuration to suit the requirements of the new owner. The challenge was to incorporate an ambitious brief within the limited space of 48 sqm.
A narrow entrance corridor is sandwiched between integrated storage and a pod that houses Utility functions on one side and the Kitchen on the side opposite and leads to a large open space Living Area that can be separated by means of full height pivoting doors. This is the starting point of an imaginary interior circulation route that guides one to the terrace via the sleeping quarter and which is distributed with singularities that enrich the quality of the journey through the small apartment. Alternating the qualities of each space further augments the degree of variation within such a limited space.
The materials have been selected to complement each other and to create a homogenous living environment where grey concrete tiles are juxtaposed to spray lacquered vertical surfaces and the walnut kitchen counter adds and earthy touch and is contrasted with a painted splashback.
In addition, the services of the apartment have been upgraded and the space has been fully insulated to improve its thermal and sound performance.
Photography by Gianluca Maver
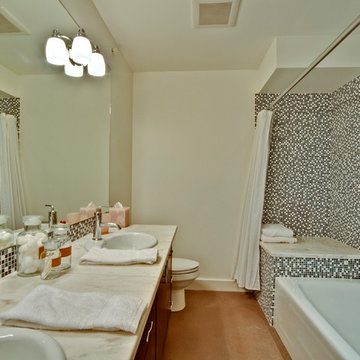
Design ideas for a mid-sized modern master bathroom in Other with flat-panel cabinets, dark wood cabinets, an alcove tub, an alcove shower, a one-piece toilet, black and white tile, mosaic tile, white walls, concrete floors, a drop-in sink, grey floor and a shower curtain.
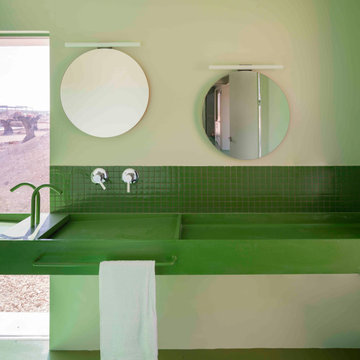
Vista general del baño del dormitorio. Destaca por la zona de la ducha que es una continuación del suelo de cemento. El lavabo se ha realizado con una viga de acero sobrante de la obra. La pusimos en horizontal y la cubrimos con unas chapas inclinadas pintadas en verde que formaron los senos que recogen el agua. El agua sale a través de dos tubos hechos a medida y se recoge por unos desagúes escondidos.
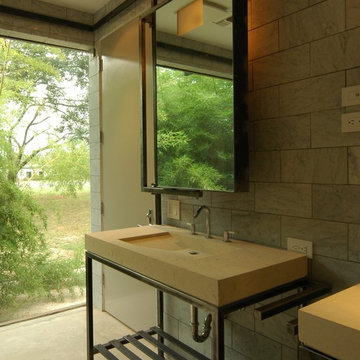
From the beginning, the design concept of this house was to incorporate a giant pecan tree that was situated in the middle of the property. Other geographical restraints required us to divide the project into two halves. The first part of the house was at the street level and the other part began at the bottom and back of the property. By bridging the two ends together, we created the core of the residence, which became the center of the tree.
At this time, East Austin was in the beginning of a transformation -as the neighborhood became more gentrified. it became our goal to be conscious of our surroundings and to create a comfortable modern home, that would blend within the scale of the vernacular. We created a low profile hundred foot ramp-roof that followed the slope of the hill, so as to be inconspicuous in a neighborhood whose houses were an average of a thousand square feet.
Green construction and new light gauge steel construction building systems were used in the building of this house. Making it - at the time, one of the only projects of it's kind in Austin.
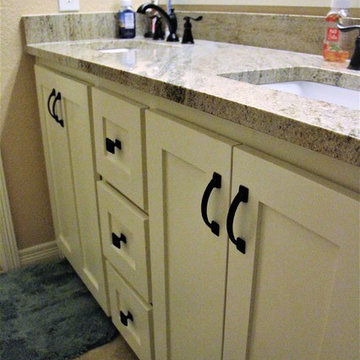
This guest bathroom over went a major makeover with lots of new updates. Features include Venetian bronze Amrock cabinet knobs/pulls, paint selections from Sherwin Williams with colors of Aged White and Buckram Binding, Platinum Rivera semi-frameless shower glass, double vanity with cashmere cream granite. This is come out beautifully with the choices that were made! This is the beginning of the after photos and does include before photos towards the end.
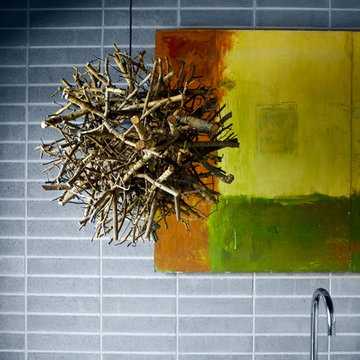
Richard Powers
Mid-sized contemporary master bathroom in Melbourne with flat-panel cabinets, black cabinets, a freestanding tub, an open shower, a wall-mount toilet, black tile, metal tile, black walls, concrete floors, an integrated sink and concrete benchtops.
Mid-sized contemporary master bathroom in Melbourne with flat-panel cabinets, black cabinets, a freestanding tub, an open shower, a wall-mount toilet, black tile, metal tile, black walls, concrete floors, an integrated sink and concrete benchtops.
Green Bathroom Design Ideas with Concrete Floors
4