Green Bathroom Design Ideas with Distressed Cabinets
Refine by:
Budget
Sort by:Popular Today
21 - 40 of 137 photos
Item 1 of 3

Small master bathroom in Moscow with recessed-panel cabinets, distressed cabinets, an undermount tub, an alcove shower, a bidet, green tile, cement tile, beige walls, porcelain floors, a drop-in sink and marble benchtops.
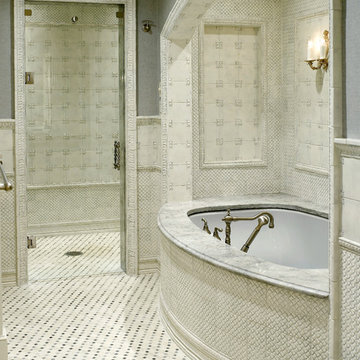
This is an example of a large traditional master bathroom in Philadelphia with furniture-like cabinets, distressed cabinets, an undermount tub, a corner shower, grey walls, mosaic tile floors, an undermount sink and marble benchtops.
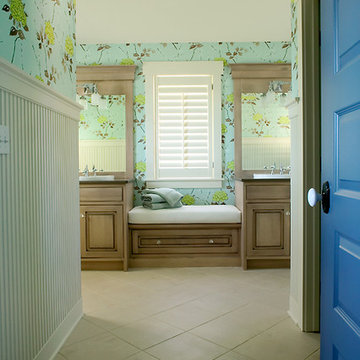
Packed with cottage attributes, Sunset View features an open floor plan without sacrificing intimate spaces. Detailed design elements and updated amenities add both warmth and character to this multi-seasonal, multi-level Shingle-style-inspired home.
Columns, beams, half-walls and built-ins throughout add a sense of Old World craftsmanship. Opening to the kitchen and a double-sided fireplace, the dining room features a lounge area and a curved booth that seats up to eight at a time. When space is needed for a larger crowd, furniture in the sitting area can be traded for an expanded table and more chairs. On the other side of the fireplace, expansive lake views are the highlight of the hearth room, which features drop down steps for even more beautiful vistas.
An unusual stair tower connects the home’s five levels. While spacious, each room was designed for maximum living in minimum space. In the lower level, a guest suite adds additional accommodations for friends or family. On the first level, a home office/study near the main living areas keeps family members close but also allows for privacy.
The second floor features a spacious master suite, a children’s suite and a whimsical playroom area. Two bedrooms open to a shared bath. Vanities on either side can be closed off by a pocket door, which allows for privacy as the child grows. A third bedroom includes a built-in bed and walk-in closet. A second-floor den can be used as a master suite retreat or an upstairs family room.
The rear entrance features abundant closets, a laundry room, home management area, lockers and a full bath. The easily accessible entrance allows people to come in from the lake without making a mess in the rest of the home. Because this three-garage lakefront home has no basement, a recreation room has been added into the attic level, which could also function as an additional guest room.
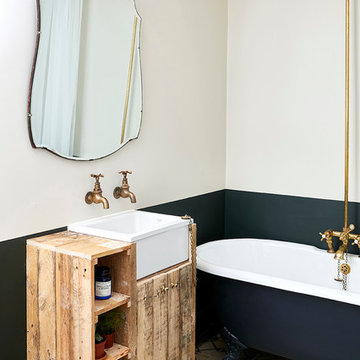
Malcom Menzies
This is an example of a small traditional kids bathroom in London with distressed cabinets, a claw-foot tub, a shower/bathtub combo, multi-coloured walls, cement tiles, a trough sink, multi-coloured floor, a shower curtain, wood benchtops, brown benchtops and flat-panel cabinets.
This is an example of a small traditional kids bathroom in London with distressed cabinets, a claw-foot tub, a shower/bathtub combo, multi-coloured walls, cement tiles, a trough sink, multi-coloured floor, a shower curtain, wood benchtops, brown benchtops and flat-panel cabinets.
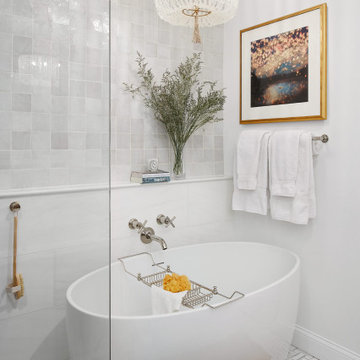
Complete renovation of a clients master bathroom. We opened up the layout to create a spa-like vibe. Designed a custom rift cut oak vanity, and incorporated a beaded chandelier and freestanding tub
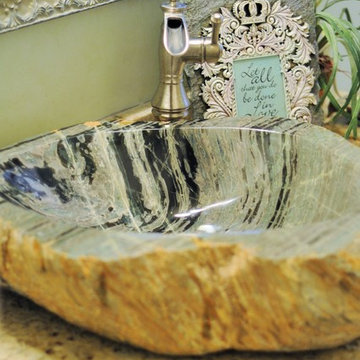
This is an example of a mid-sized country master bathroom in New Orleans with flat-panel cabinets, distressed cabinets, granite benchtops, a double shower, a wall-mount toilet, beige tile, stone tile and travertine floors.
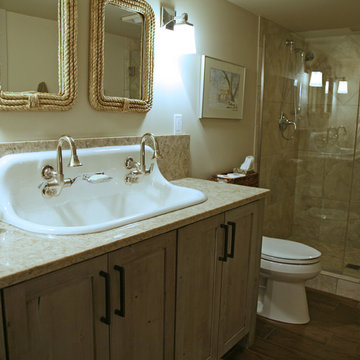
Tooth-brushing for two! Or maybe just a fun way to play up a shared bath? This furniture style cabinet base with the 10" stone back splash carries the trough sink with ease. In the end this bath came out playful and still functional to a T.
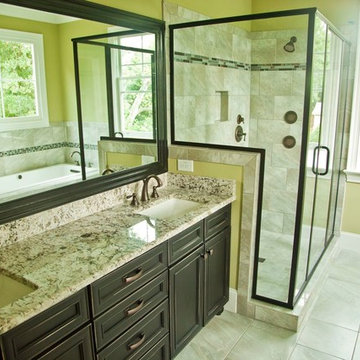
Master bath w/ double vanity and glass shower enclosure
Inspiration for a mid-sized arts and crafts master bathroom in Raleigh with an undermount sink, recessed-panel cabinets, distressed cabinets, granite benchtops, a corner shower, gray tile, porcelain tile, beige walls and porcelain floors.
Inspiration for a mid-sized arts and crafts master bathroom in Raleigh with an undermount sink, recessed-panel cabinets, distressed cabinets, granite benchtops, a corner shower, gray tile, porcelain tile, beige walls and porcelain floors.
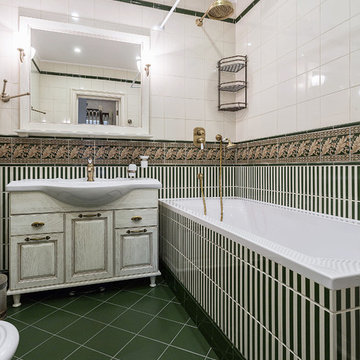
Алексей Трофимов
Inspiration for a traditional master bathroom in Moscow with raised-panel cabinets, distressed cabinets, white tile, green tile, a drop-in tub, a shower/bathtub combo, multi-coloured walls, a drop-in sink and a shower curtain.
Inspiration for a traditional master bathroom in Moscow with raised-panel cabinets, distressed cabinets, white tile, green tile, a drop-in tub, a shower/bathtub combo, multi-coloured walls, a drop-in sink and a shower curtain.
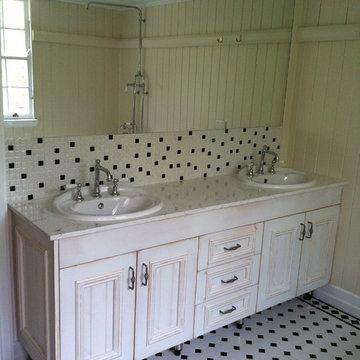
Home Design +
The new bathroom was again designed to blend in with the traditional Queenslander with VJ wall panelling, rustic style vanity unit & tapware. The floor is finished in a black and white with feature border. A wide style colonial skirting board is used at wall/ floor junction
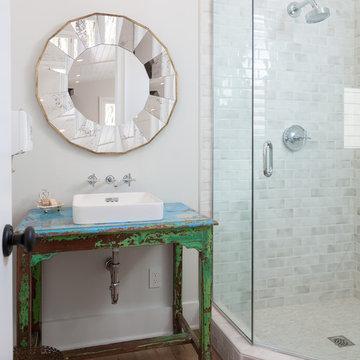
Photo of a beach style bathroom in Orange County with a vessel sink, distressed cabinets, a corner shower, white tile, subway tile and open cabinets.
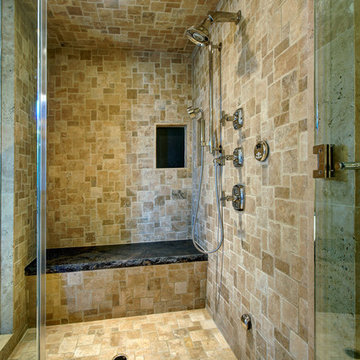
Design ideas for an expansive traditional master bathroom in Los Angeles with recessed-panel cabinets, distressed cabinets, a hot tub, an alcove shower, beige tile, stone tile, beige walls, travertine floors and an undermount sink.
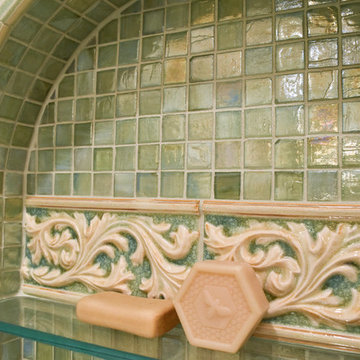
A Florentine-style tile border enhances the iridescent glass tiles in the shower niche.
Photo: Jessica Abler, Los Angeles, CA
This is an example of a large mediterranean master bathroom in Los Angeles with an undermount sink, recessed-panel cabinets, distressed cabinets, solid surface benchtops, a corner tub, a shower/bathtub combo, a one-piece toilet, green tile, glass tile, beige walls and porcelain floors.
This is an example of a large mediterranean master bathroom in Los Angeles with an undermount sink, recessed-panel cabinets, distressed cabinets, solid surface benchtops, a corner tub, a shower/bathtub combo, a one-piece toilet, green tile, glass tile, beige walls and porcelain floors.
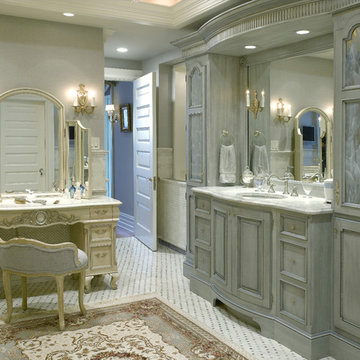
Large traditional master bathroom in Philadelphia with grey walls, mosaic tile floors, furniture-like cabinets, distressed cabinets, an undermount tub, marble benchtops, a corner shower and an undermount sink.
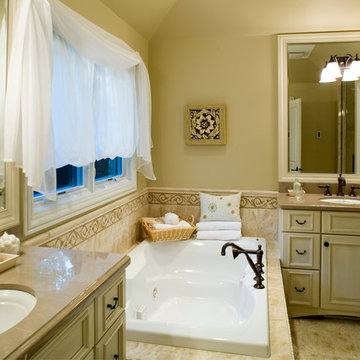
Liz Ropele
Photo of a mid-sized traditional master bathroom in Chicago with an undermount sink, raised-panel cabinets, distressed cabinets, marble benchtops, a drop-in tub, beige tile, stone tile, beige walls and marble floors.
Photo of a mid-sized traditional master bathroom in Chicago with an undermount sink, raised-panel cabinets, distressed cabinets, marble benchtops, a drop-in tub, beige tile, stone tile, beige walls and marble floors.
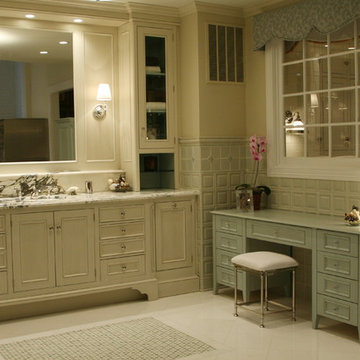
Inspiration for a large traditional master bathroom in Chicago with marble benchtops, gray tile, beige walls, ceramic floors, recessed-panel cabinets and distressed cabinets.
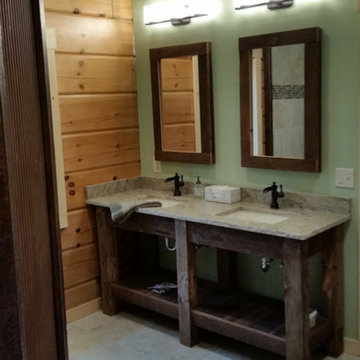
Combining contemporary and rustic! This vanity used 100 year old reclaimed barnwood with a modern green typhoon chiseled edge granite countertop.
This is an example of a mid-sized country master bathroom in Philadelphia with distressed cabinets, granite benchtops, an open shower, beige tile, ceramic tile and ceramic floors.
This is an example of a mid-sized country master bathroom in Philadelphia with distressed cabinets, granite benchtops, an open shower, beige tile, ceramic tile and ceramic floors.
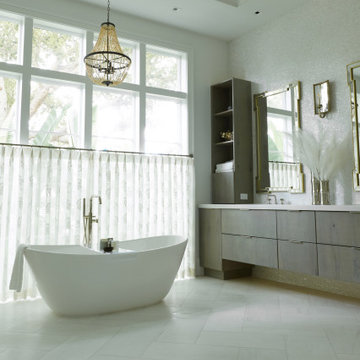
This is an example of an expansive modern master bathroom in Miami with flat-panel cabinets, distressed cabinets, a freestanding tub, a curbless shower, a two-piece toilet, white tile, mosaic tile, white walls, marble floors, an undermount sink, marble benchtops, white floor, a hinged shower door, white benchtops, an enclosed toilet, a double vanity, a floating vanity and coffered.
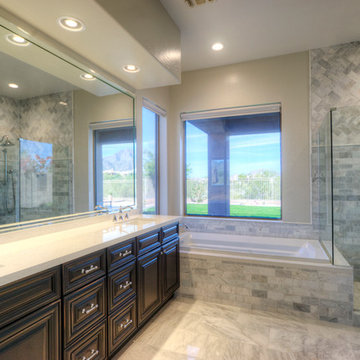
Black, distressed, raised panel vanities (same cabinet as the kitchen islands for continuity). White Silestone counter tops and marble throughout. Notice the marble material doesn't change from the floors, tub surround and shower; just the pattern. Great way to add variety without adding material. #kitchen #design #cabinets #kitchencabinets #kitchendesign #trends #kitchentrends #designtrends #modernkitchen #moderndesign #transitionaldesign #transitionalkitchens #farmhousekitchen #farmhousedesign #scottsdalekitchens #scottsdalecabinets #scottsdaledesign #phoenixkitchen #phoenixdesign #phoenixcabinets
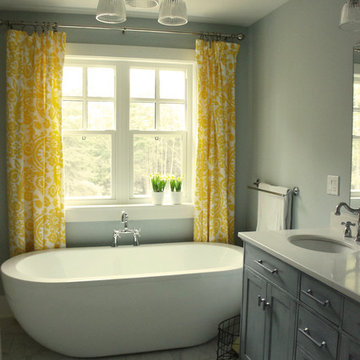
A double vanity, freestanding bathtub and walk-in shower with rainwater showerhead work together to make this a functional and charming master ensuite bathroom.
Green Bathroom Design Ideas with Distressed Cabinets
2