Bathroom
Refine by:
Budget
Sort by:Popular Today
121 - 140 of 1,568 photos
Item 1 of 3
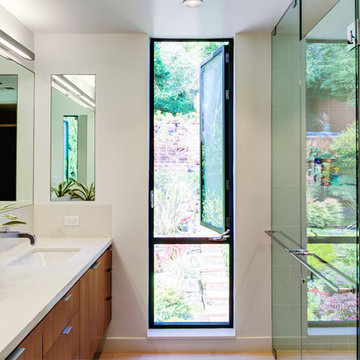
Enlarged and remodeled master bath has a new shower with steam unit, glass tile walls with niches, new slot window with operable upper and built-in walnut vanity with Caesarstone countertops and flush mirrors and medicine cabinet. The shower features a recessed trench drain with sloping floor for positive drainage.
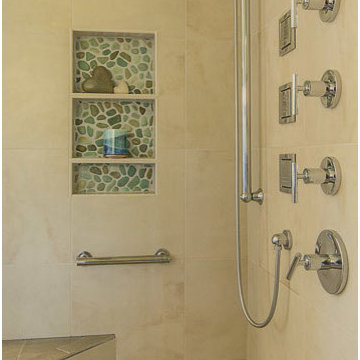
Using flatter pebbles in the shower and niche ties the shower to the tub area. The homeowner needs to use the grab bar when using the shower. The longer grab bar also serves as a handheld holder.
Photography: Blue Gator Photography
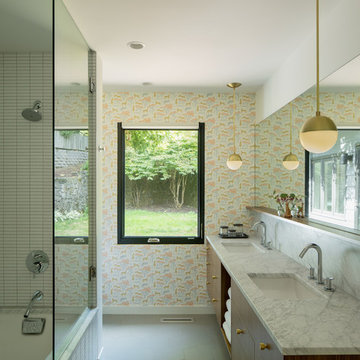
Kids bathroom with desert animal print wall paper.
Photo: Jeremy Bittermann
Inspiration for a mid-sized midcentury kids bathroom in Portland with flat-panel cabinets, medium wood cabinets, grey benchtops, a shower/bathtub combo, ceramic floors, an undermount sink, marble benchtops, grey floor and an open shower.
Inspiration for a mid-sized midcentury kids bathroom in Portland with flat-panel cabinets, medium wood cabinets, grey benchtops, a shower/bathtub combo, ceramic floors, an undermount sink, marble benchtops, grey floor and an open shower.
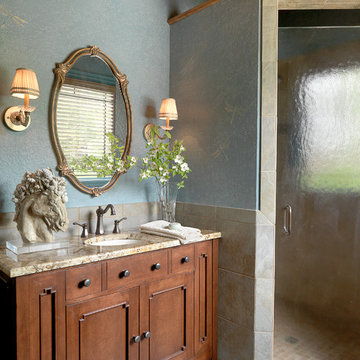
Elise OBrien
Inspiration for a traditional bathroom in St Louis with an undermount sink, medium wood cabinets, an alcove shower, beige tile, granite benchtops and recessed-panel cabinets.
Inspiration for a traditional bathroom in St Louis with an undermount sink, medium wood cabinets, an alcove shower, beige tile, granite benchtops and recessed-panel cabinets.
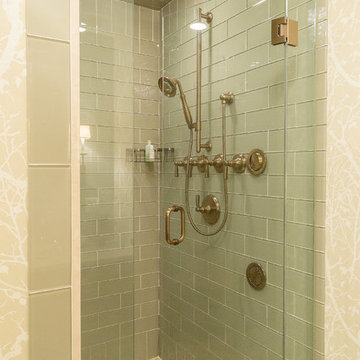
Karissa Van Tassel Photography
The lower level spa bathroom (off the home gym), features all the amenities for a relaxing escape! A large steam shower with a rain head and body sprays hits the spot. Pebbles on the floor offer a natural foot message. Dramatic details; glass wall tile, stone door hardware, wall mounted faucet, glass vessel sink, textured wallpaper, and the bubble ceiling fixture blend together for this striking oasis.
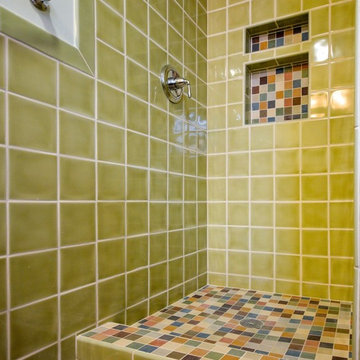
Photo of a mid-sized modern bathroom in San Francisco with glass-front cabinets, medium wood cabinets, an alcove shower, green tile, ceramic tile, white walls, an integrated sink, engineered quartz benchtops and white benchtops.
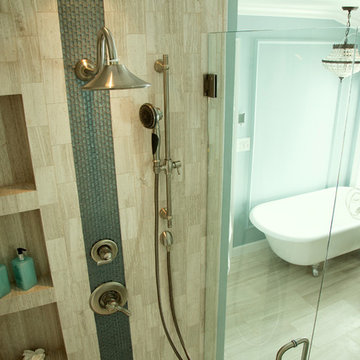
Design ideas for a mid-sized transitional master bathroom in Los Angeles with an undermount sink, raised-panel cabinets, medium wood cabinets, quartzite benchtops, a claw-foot tub, an alcove shower, a one-piece toilet, beige tile, stone tile and blue walls.
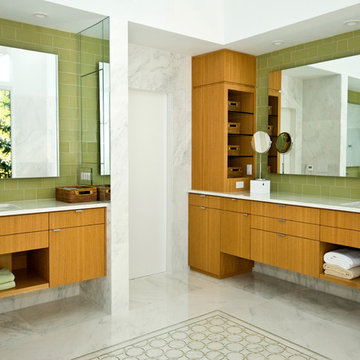
Master Bathroom
Custom Designed with Patricia Knoetgen Interiors
Photo - Alex Johnson Photography
Photo of a contemporary bathroom in New York with an undermount sink, flat-panel cabinets, medium wood cabinets and green tile.
Photo of a contemporary bathroom in New York with an undermount sink, flat-panel cabinets, medium wood cabinets and green tile.
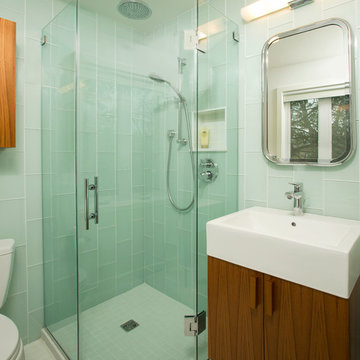
Photo of a mid-sized eclectic 3/4 bathroom in DC Metro with flat-panel cabinets, medium wood cabinets, a corner shower, a two-piece toilet, blue tile, glass tile, blue walls, ceramic floors and a vessel sink.
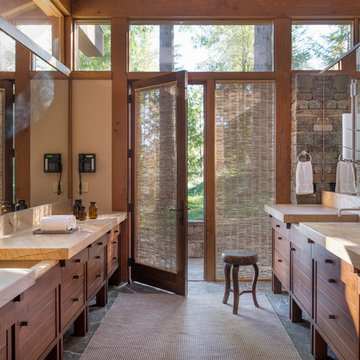
Country bathroom in Seattle with an integrated sink, medium wood cabinets, beige walls and flat-panel cabinets.
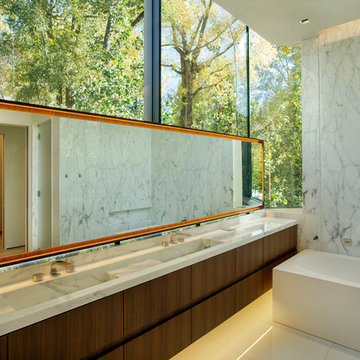
Inspiration for a contemporary master bathroom in Denver with flat-panel cabinets, medium wood cabinets, a freestanding tub, white tile, white walls, an integrated sink, white floor and white benchtops.
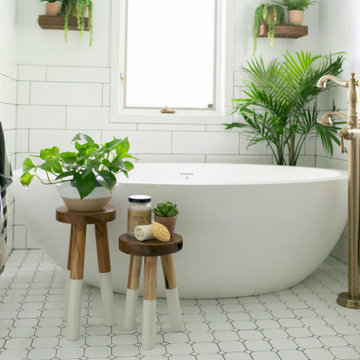
Mid century modern bathroom design. Mixing warm wood tones with a lot of white subway tile. We contrasted the subway tile by using black grout. This vanity is "floating" it has no legs and is actually mounted to the wall. Cambria in Brittanica Gold was the perfect choice for this vanity top. We love the movement it provides as well as the warm color. The tub was selected by the home owner, we referred to it as the "egg tub" as it reminded us of a hard boiled egg cut in half. Delta plumbing fixtures were used throughout. We added a lot of plants for a lively feel and to contrast against all of the white.
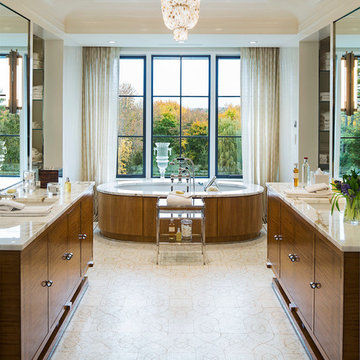
Transitional master bathroom in DC Metro with medium wood cabinets, an undermount tub, an undermount sink and flat-panel cabinets.
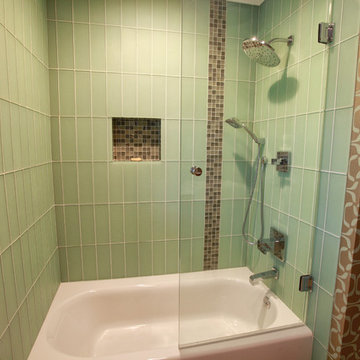
This 1940's era bathroom was remodeled and updated. Gas wall heater was removed. New custom floating cabinets replaced the old cabinets. All electrical and plumbing was updated, including Electric Mirror lighted mirrors for the best grooming light. An overhanging lavatory allows for a narrower cabinet in a small space. Linear limestone tiles add a touch of luxury as does the green and copper graphic wallcovering and glass tile accents.
Clay Bostian, Creative Photography
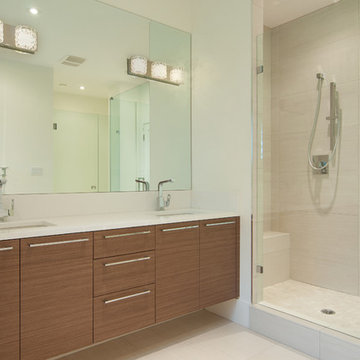
Levi Groenveld - Photographer
Photo of a mid-sized modern master bathroom in Vancouver with flat-panel cabinets, medium wood cabinets, a freestanding tub, a corner shower, a one-piece toilet, porcelain tile, white walls, porcelain floors, an undermount sink, quartzite benchtops, beige floor and a hinged shower door.
Photo of a mid-sized modern master bathroom in Vancouver with flat-panel cabinets, medium wood cabinets, a freestanding tub, a corner shower, a one-piece toilet, porcelain tile, white walls, porcelain floors, an undermount sink, quartzite benchtops, beige floor and a hinged shower door.
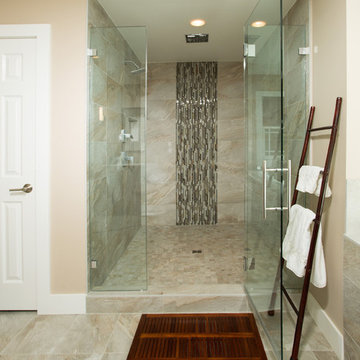
Photo by Greg Hadley Photography
Photo of a large contemporary master bathroom in DC Metro with flat-panel cabinets, medium wood cabinets, a drop-in tub, an alcove shower, a two-piece toilet, beige walls, an integrated sink, beige tile, ceramic tile, ceramic floors, beige floor and a hinged shower door.
Photo of a large contemporary master bathroom in DC Metro with flat-panel cabinets, medium wood cabinets, a drop-in tub, an alcove shower, a two-piece toilet, beige walls, an integrated sink, beige tile, ceramic tile, ceramic floors, beige floor and a hinged shower door.
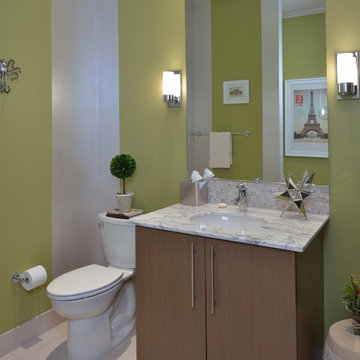
Mid-sized contemporary 3/4 bathroom in San Diego with flat-panel cabinets, medium wood cabinets, a two-piece toilet, green walls, an undermount sink and marble benchtops.
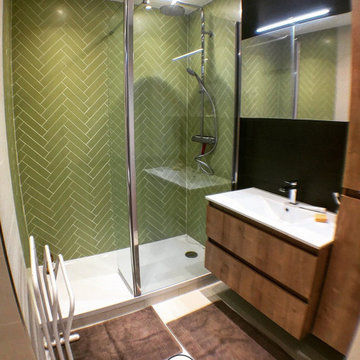
Salle de bain après travaux
Photo of a mid-sized contemporary 3/4 bathroom in Paris with medium wood cabinets, a curbless shower, a wall-mount toilet, porcelain tile, ceramic floors, a console sink, an open shower, white benchtops, a single vanity and a floating vanity.
Photo of a mid-sized contemporary 3/4 bathroom in Paris with medium wood cabinets, a curbless shower, a wall-mount toilet, porcelain tile, ceramic floors, a console sink, an open shower, white benchtops, a single vanity and a floating vanity.
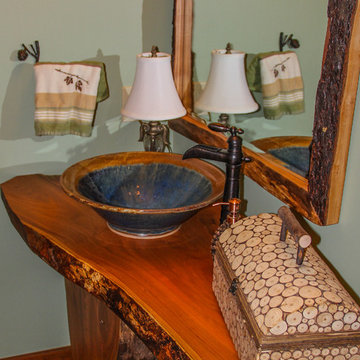
This beautiful, custom home in The Homestead in Boone, North Carolina is a perfect representation of true mountain luxury and elegance.
The home features gorgeous custom cabinetry throughout, granite countertops, chef's kitchen with gas range and wine cooler, spa style master bathroom, timber frame, custom tray ceiling in master, tongue and groove, coffered ceilings, custom wood finishing, exposed beams, loft, private office with deck access and a private staircase, and an over-sized 2 car garage.
A massive window wall in the living room overlooks the Blue Ridge Mountains and steps out onto a large deck area that extends all the way around to the side of the house featuring a fire pit on one side and an outdoor fireplace with a large table for entertaining on the other side.
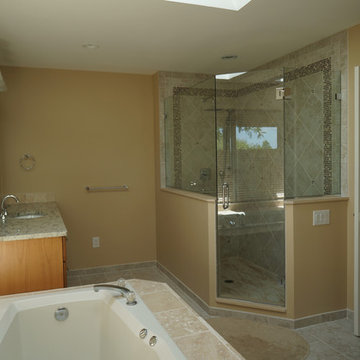
The master bathroom design in West Windsor, NJ brings both luxurious additions and personal style touches to the newly remodeled space. With two separate, large sink areas, a spacious angled shower, a tub, and a separate toilet room, this bathroom is packed with excellent features. The traditional bathroom in a neutral color scheme is offset by a custom tile mirror and shower tile wall design.
7